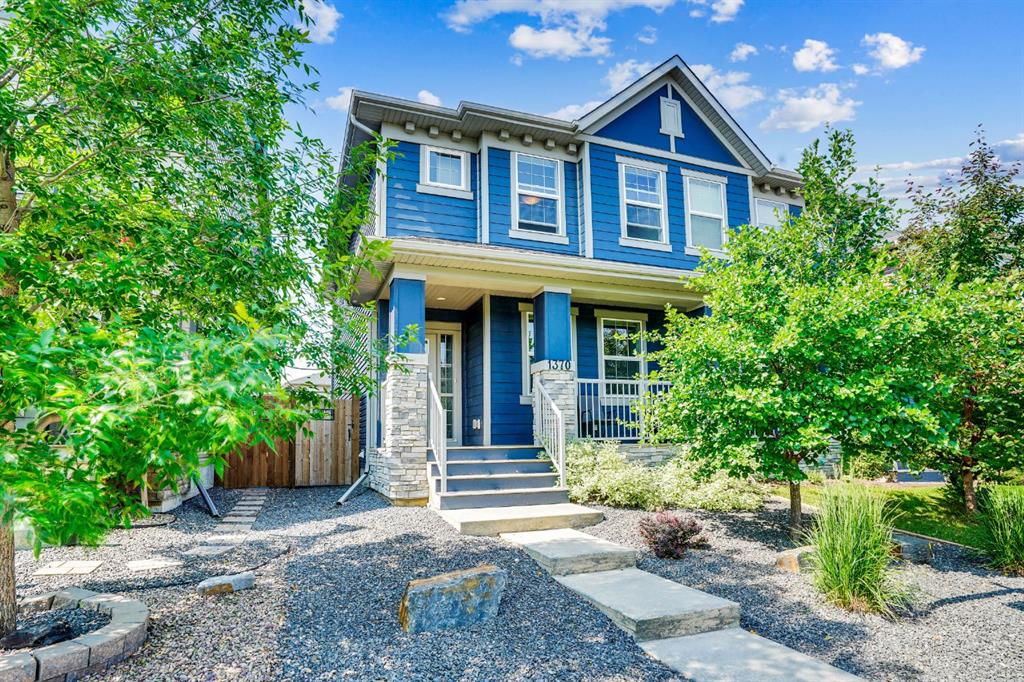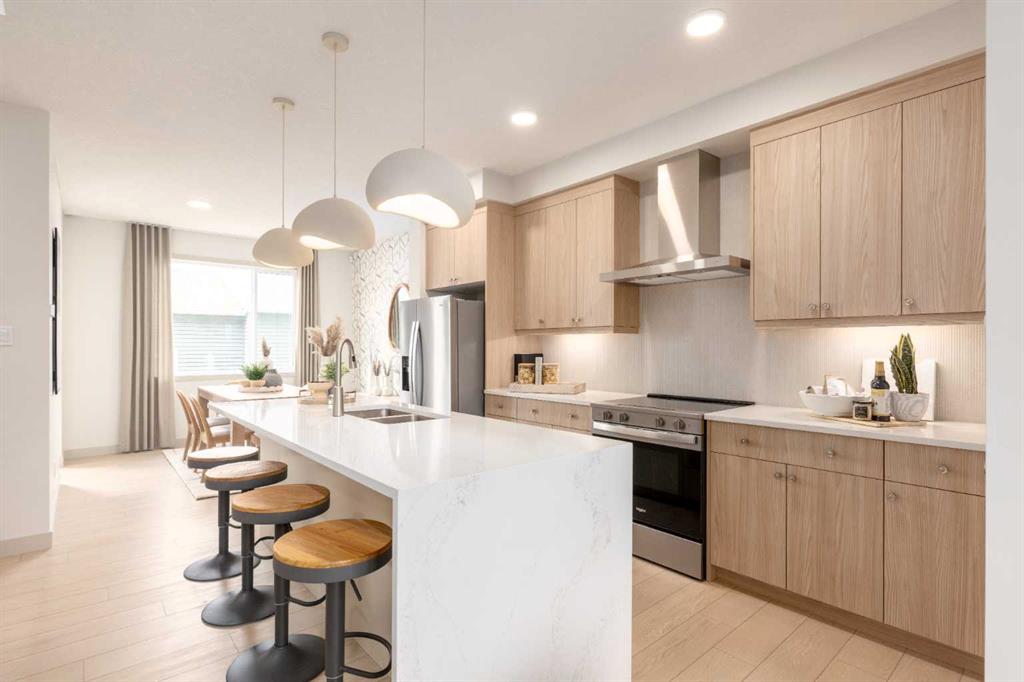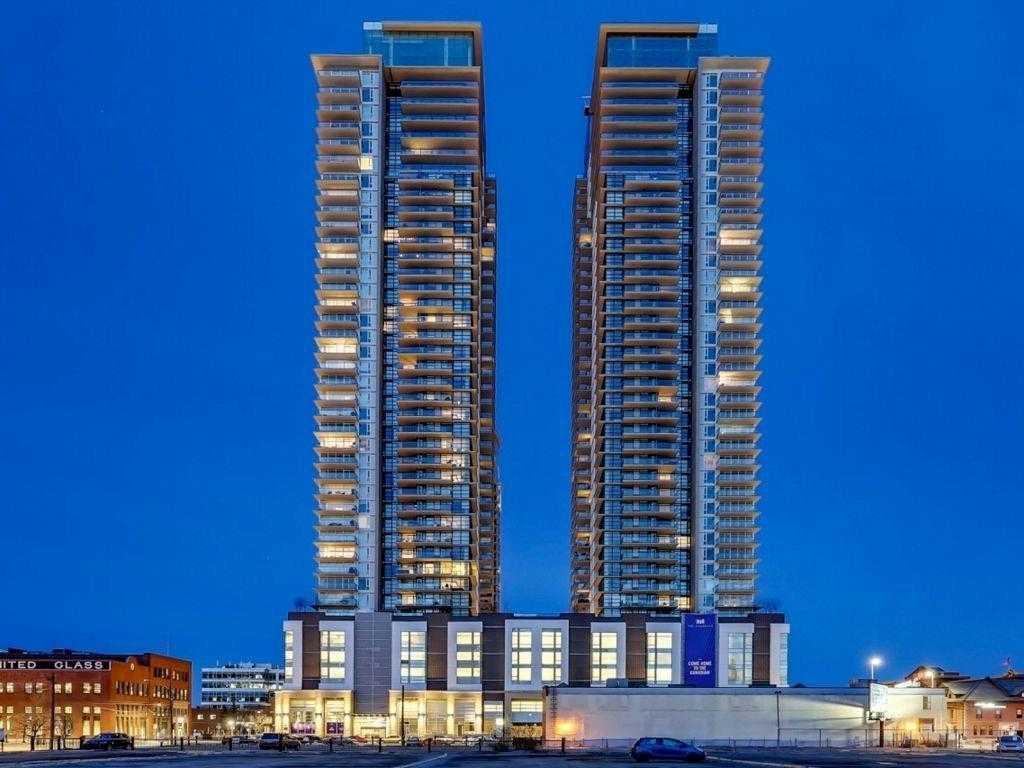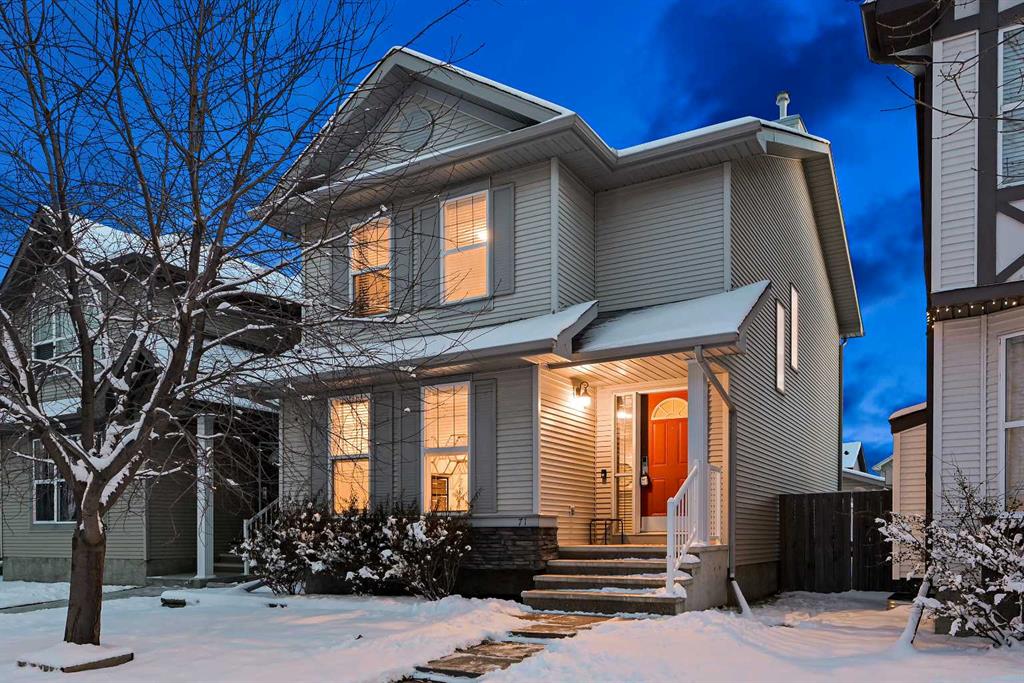138 Sora Gardens SE, Calgary || $519,900
THERE’S A SPECIFIC KIND OF BUYER WHO THRIVES IN A BRAND-NEW COMMUNITY: the one who sees fresh pathways, brand-new parks, and a neighbourhood just beginning to take shape — and thinks, “Perfect. I get to grow with this place.” If that’s you, WELCOME TO SORA! The ponds are in, the green spaces are mapped, the playgrounds are ready for their first round of neighbourhood kids, and the long-term plan is already well underway.
And the home itself? It’s refreshingly practical. The Finley skips the gimmicks and focuses on function: a main floor with real circulation (no odd dead corners), a living room that fits an actual sofa, a kitchen with taller 42\" cabinets, QUARTZ COUNTERTOPS, a 400 CFM CHIMNEY HOODFAN, and storage solutions that feel designed by someone who has actually unloaded groceries before. The colours stay calm — neutral wood-look LVP with subtle undertones, rich dark cabinetry, and matte black accents — so your furniture doesn’t have to fight for attention.
Upstairs, the primary bedroom gets a surprisingly cheerful perk: a WALK-IN CLOSET WITH A WINDOW, making it feel more like a tiny dressing room than a storage space. QUARTZ IN BOTH FULL BATHS keeps the finishes consistent, and the laundry is conveniently located on the upper floor, saving you from the dreaded “two-flights-of-stairs-with-a-basket” routine.
The basement, though, is the real long-term win: SEPARATE SIDE ENTRY, 9\' FOUNDATION WALLS, 200-AMP PANEL, with BATHROOM, LAUNDRY AND BAR SINK ROUGH-INS ready to go when you are. Future-you is going to be very smug about that. Out back, you’ve already got the 20\'×20\' parking pad and a rear deck for your first Sora summer.
Here’s the thing about buying early in a new community: the perks accumulate quietly. You learn the WALKING PATHS before they hit the brochures, you MEET NEIGHBOURS before everyone retreats behind mature trees, and you get to watch EVERYDAY CONVENIENCES appear one by one — PARKS, SCHOOLS, SHOPS — until suddenly you’re the “original owner” people ask for advice.
If a MOVE-IN READY HOME WITH LONG-TERM POTENTIAL is what you’ve been waiting for, go ahead and book a showing — this one deserves a walk-through. • PLEASE NOTE: Photos are of a finished SHOWHOME of the same model – fit and finish may differ on finished spec home. Interior selections and floorplans shown in photos.
Listing Brokerage: CIR Realty




















