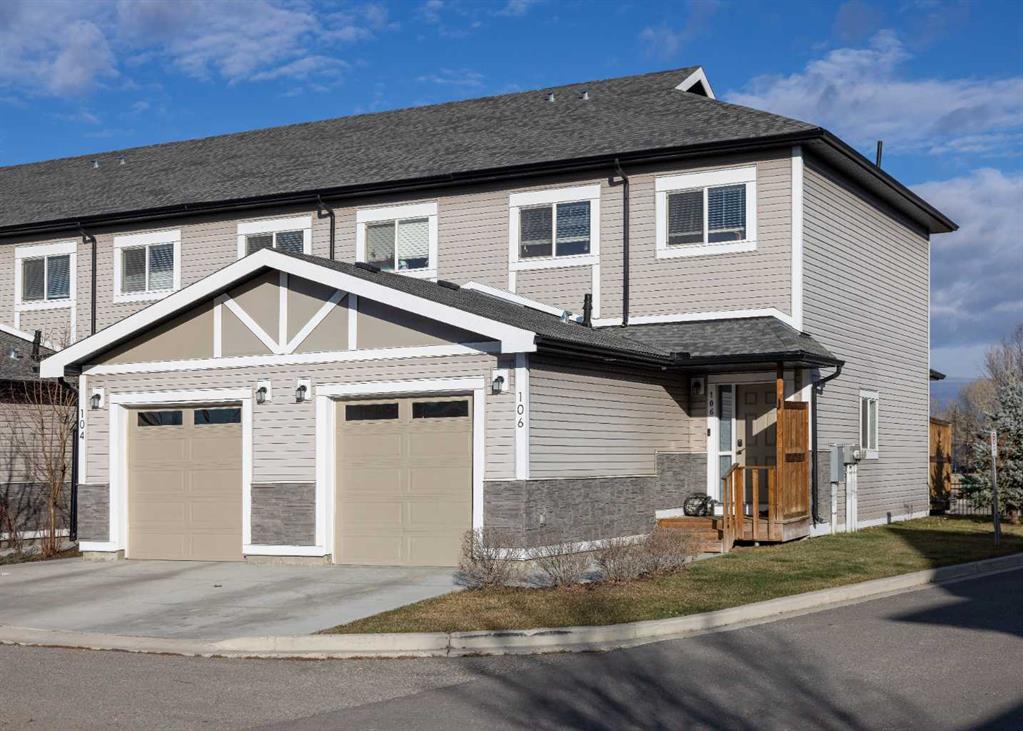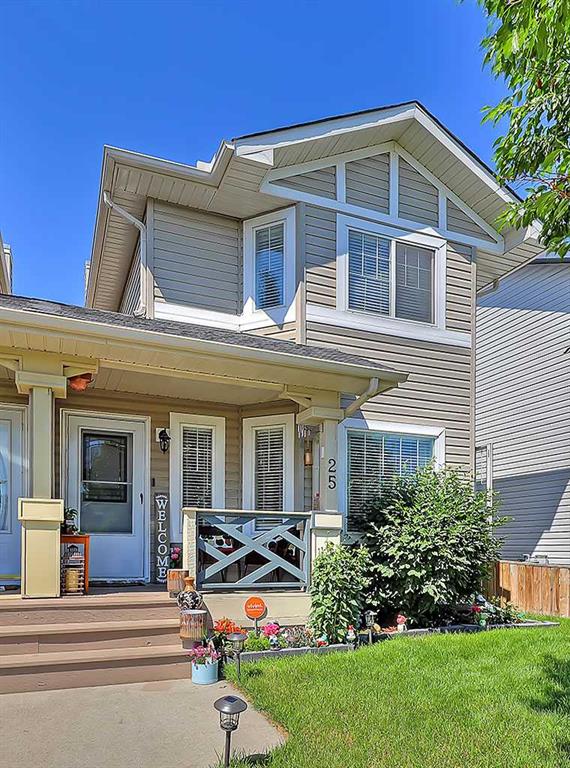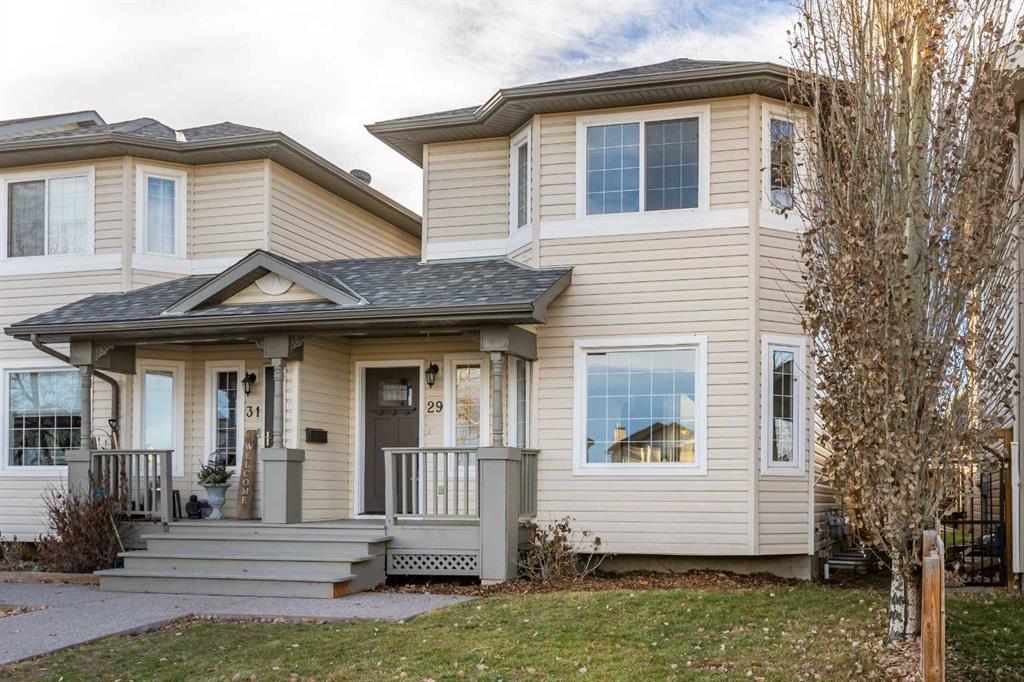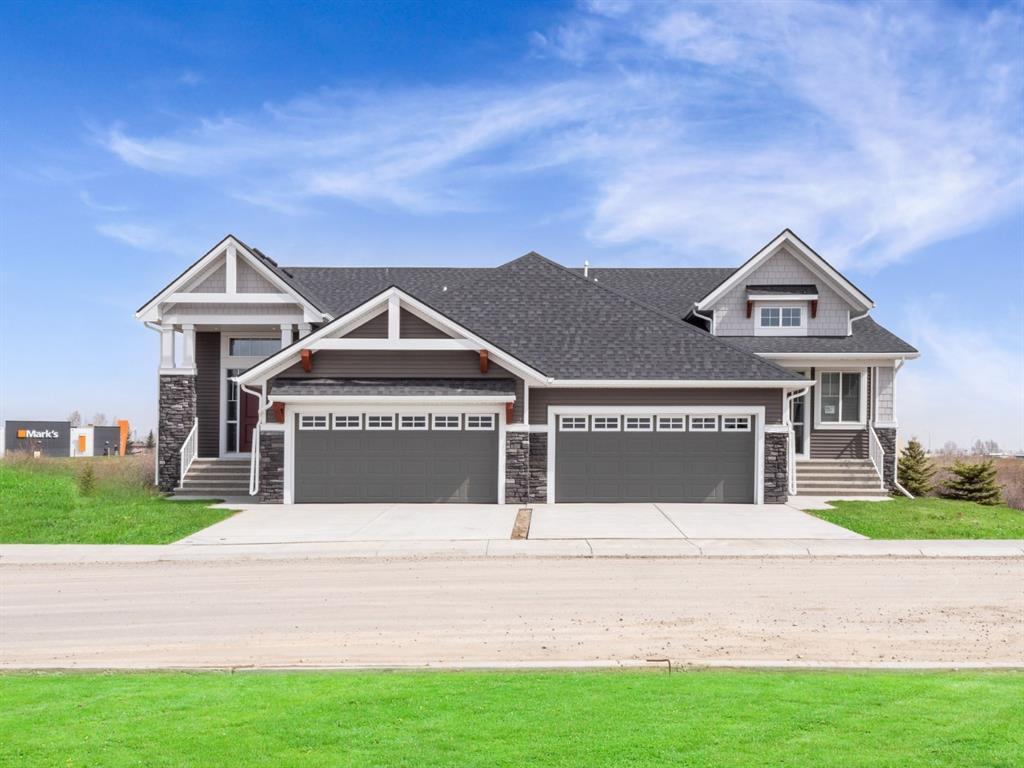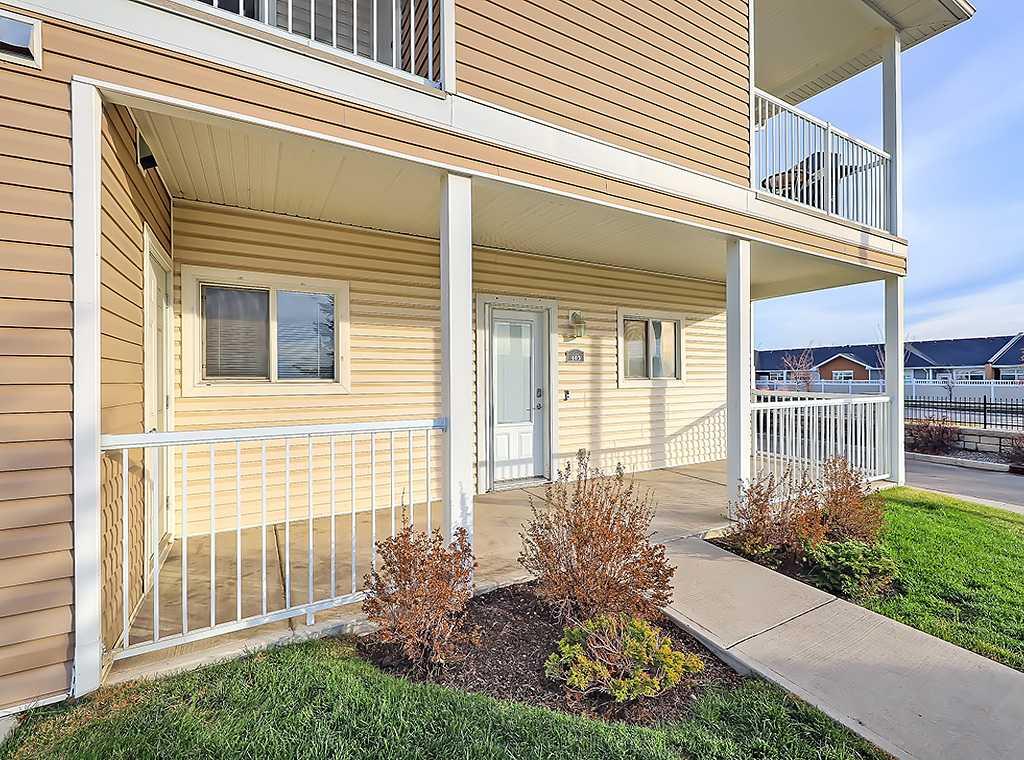536 Montana Bay SE, High River || $588,500
Are you ready to downsize your living space and upsize your lifestyle? Are you seeking small town charm without compromising on convenience and services? Still want to be within a short commute to Calgary? Then look no further than beautiful Montrose! Developed on 200 acres on the south side of High River, this gorgeous community offers stellar mountain views, exceptional amenities and an abundance of pathways, parks and green space. The \"Williams\" is a downsizer\'s dream, offering open concept single-level living that\'s perfect for relaxing and entertaining guests alike. The back living room is highlighted by a vaulted ceiling that runs the entire length of the main floor and provides an open airy feel to the space and the center gas fireplace provides a perfect spot to cozy up to on those cold winter nights. The front kitchen faces the living room and dining room and has the chef in mind and doesn\'t compromise on function or style! An oversized island provides a space to gather and is perfect for dinner prep. The two tone cabinets provide the perfect compliment to the \"warn summer palette\" with gleaming quartz counters, stainless appliances and the modern floors. The dining room sits perfectly in between the two spaces and provides a great space for holiday meals! Out the back door takes you to your oversized back deck with views of the green space out back, the perfect spot for the long summer nights. The primary bedrooms vaulted ceiling is impressive and brings the airy feel to a space that allows you unwind at the end of the day. And whether it\'s rushing to get ready in the morning or unplugging in the bath after a long day, the gorgeous ensuite brings a hint of luxury into your everyday. The undeveloped walkout basement provides the opportunity to increase your living space should you choose and the double front attached garage provides warmth and security to your cars all year long. In Montrose you\'ll be able to strike the perfect balance to all that\'s important to you! **Photos are from the show home/previous builds to demonstrate quality of construction & finishes and may not be an exact representation of this home**
Listing Brokerage: REAL BROKER










