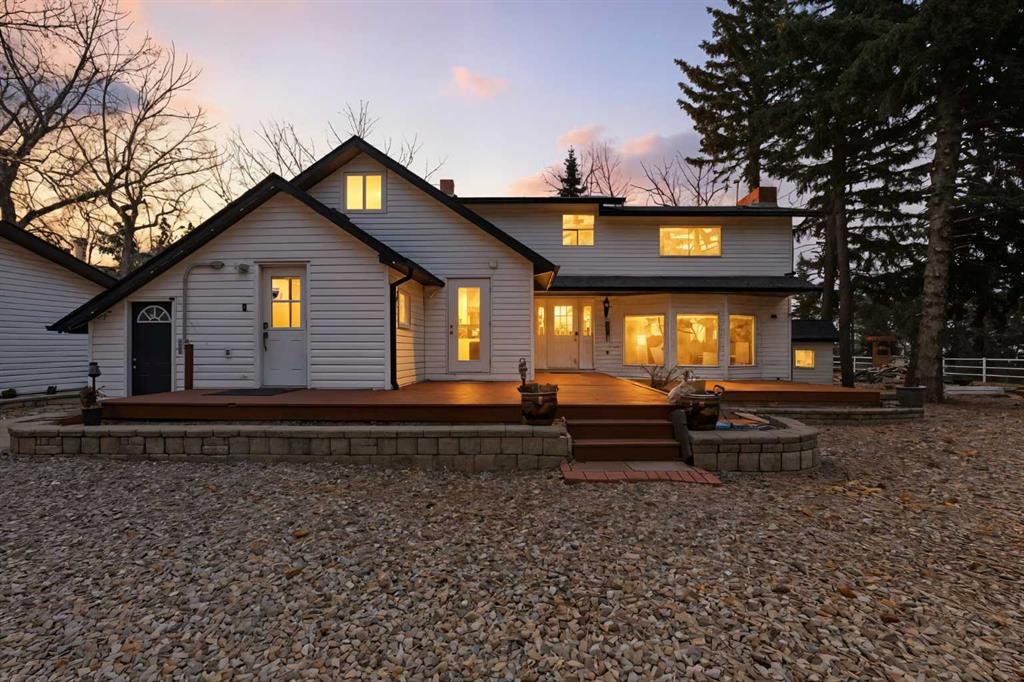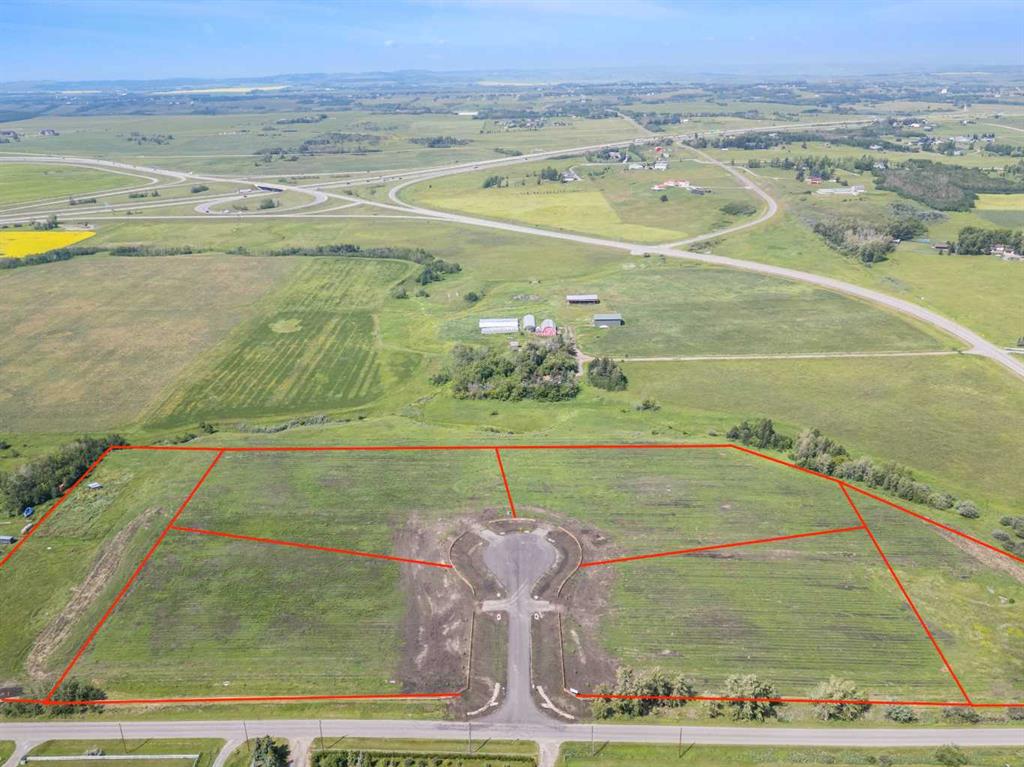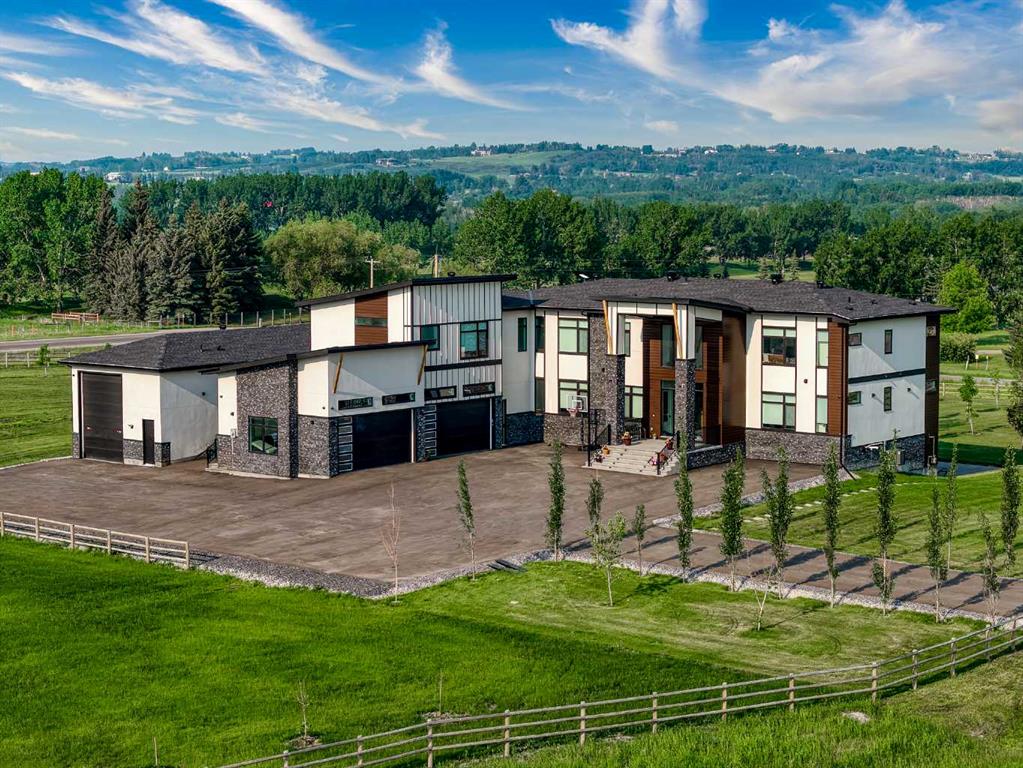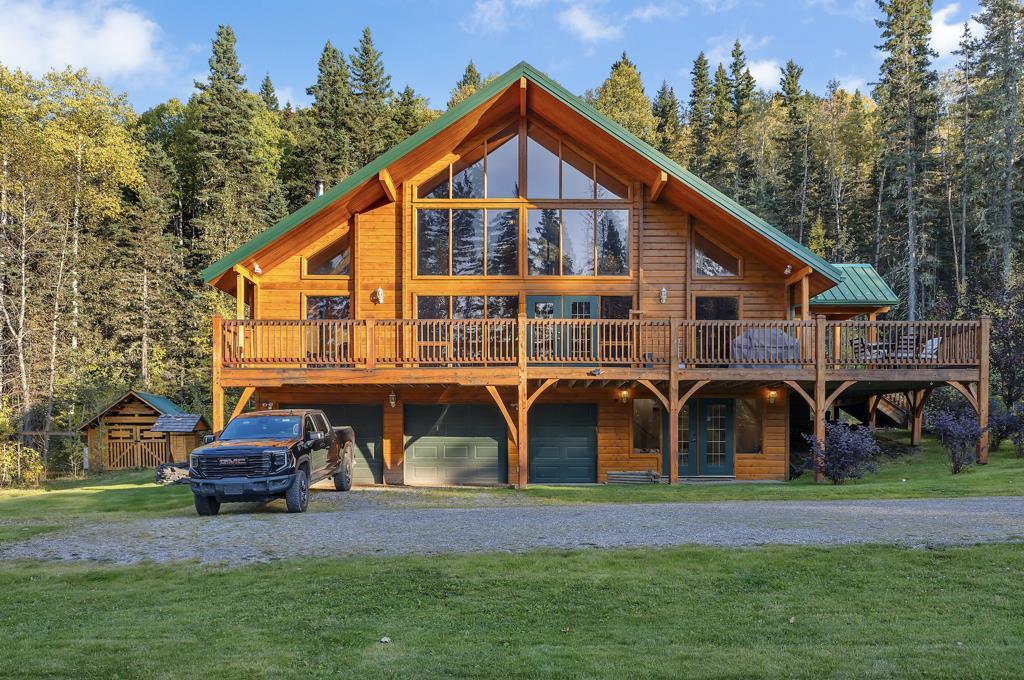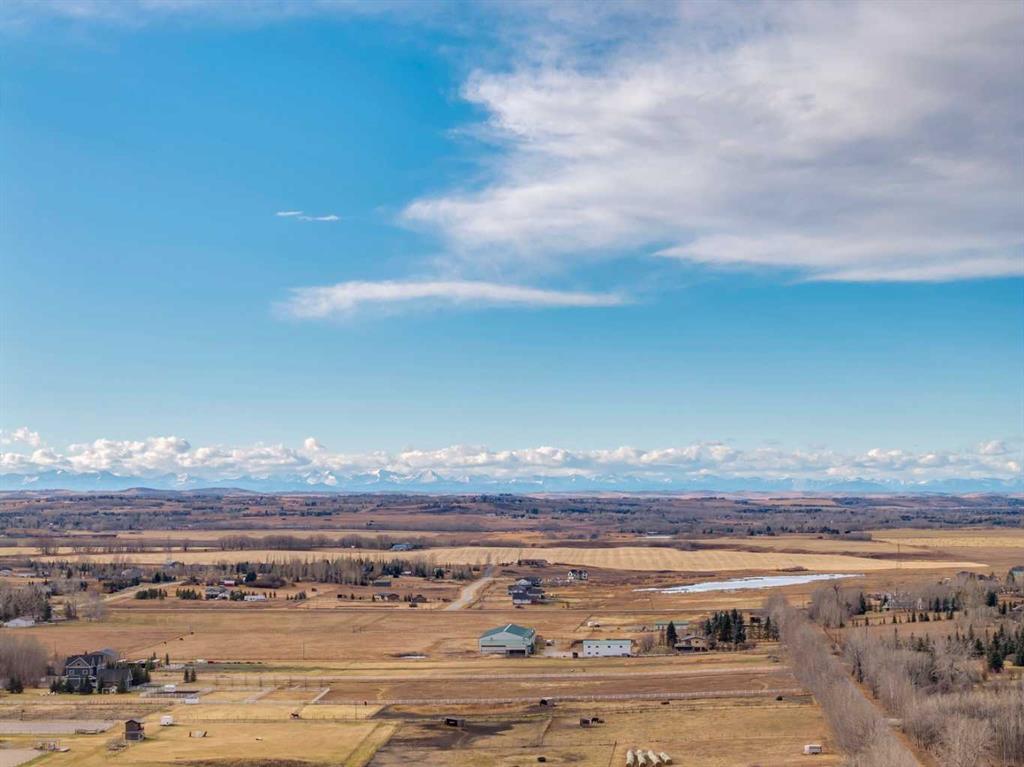12040 338 Avenue E, Rural Foothills County || $1,699,990
A Private Country Oasis on 5.52 Acres | Steps to Town | 2,231 Sq. Ft. Above Grade | Over 3,000 Sq. Ft. of Total Developed Living Space
Discover this exceptional acreage property offering privacy, natural beauty, and timeless country charm — all just minutes from town amenities. Nestled on 5.52 fully treed acres behind a private gated entrance, this uniquely designed residence provides a serene lifestyle while maintaining convenient access to daily necessities and major roadways.
The home features thoughtfully selected farmhouse-inspired finishes, including reclaimed elements sourced from historic sites. The well-appointed kitchen includes stainless steel appliances, ample counter space, and extensive cabinetry, providing both functionality and style. The adjoining dining room offers a warm and inviting space for family gatherings and special occasions.
A dramatic, light-filled family room showcases vaulted ceilings and expansive windows framing the peaceful natural surroundings. The sunken living room adds an additional cozy retreat, complete with a wood-burning fireplace and bay window — ideal for relaxing on cooler evenings.
The upper level hosts a charming primary bedroom with double barn-door closet access, a gas fireplace, and a private balcony overlooking the treed landscape — the perfect spot for morning coffee or quiet reflection. A second bedroom, flex room, and spacious 5-piece bathroom complete this level. The finished lower level offers a large multi-purpose space, an additional bedroom with 2-piece bathroom (macerating toilet), and direct walk-up access to the outdoors.The fully developed lower level offers exceptional additional living space, featuring a bedroom, a 2-piece bathroom (macerating toilet), a large recreation room, storage area, and direct walk-up access to the outdoors, making it ideal for guests, teens, or multi-use living.
Outdoor Features
The property offers endless opportunities to explore and enjoy nature with mature trees, walking paths, and multiple outdoor activity and relaxation areas. Additional amenities include:
• Cottage-style playhouse
• Swings and outhouse
• Chicken coop and horse shelters
• Wood sheds and detached garage
• Two firepit areas and water features
• Expansive deck space
• Pasture and stock waterers — ideal for horse owners
Recent Upgrades
• Gas stove
• Window blinds
• Water filtration system
• New hot water tank
• New furnace
Location & Investment Appeal
Conveniently located near Honda Okotoks, this property offers excellent access to shopping, services, and commuter routes. A fantastic opportunity for buyers seeking space, lifestyle, and long-term land value in the Okotoks and surrounding area.
This one-of-a-kind property combines character, comfort, and possibility — a rare offering that truly must be experienced.
Listing Brokerage: Real Broker










