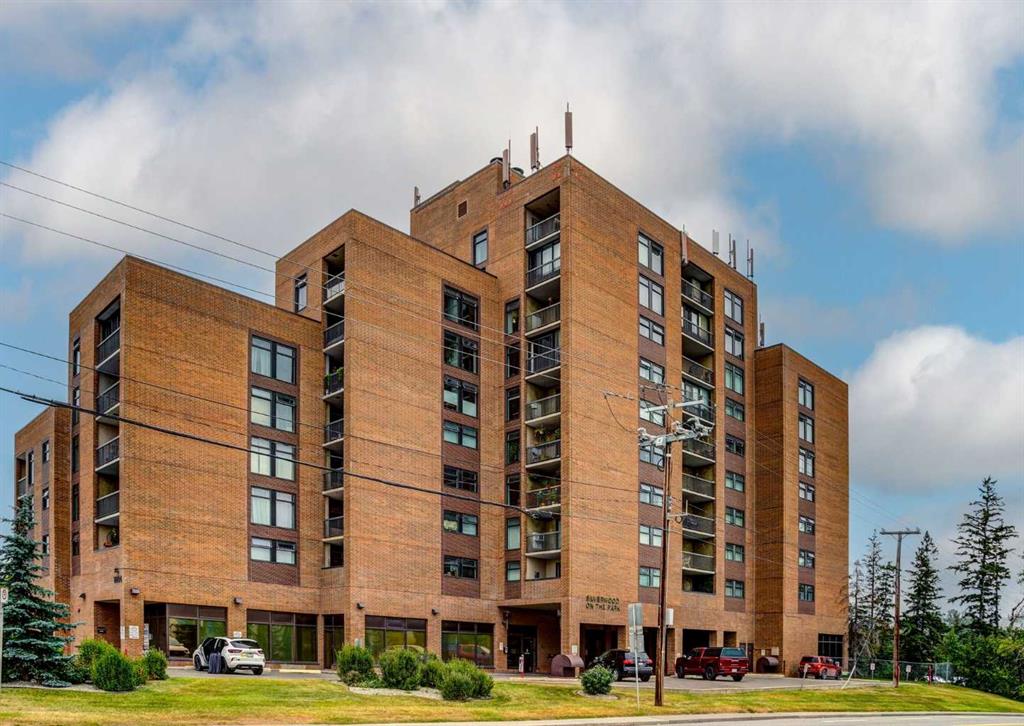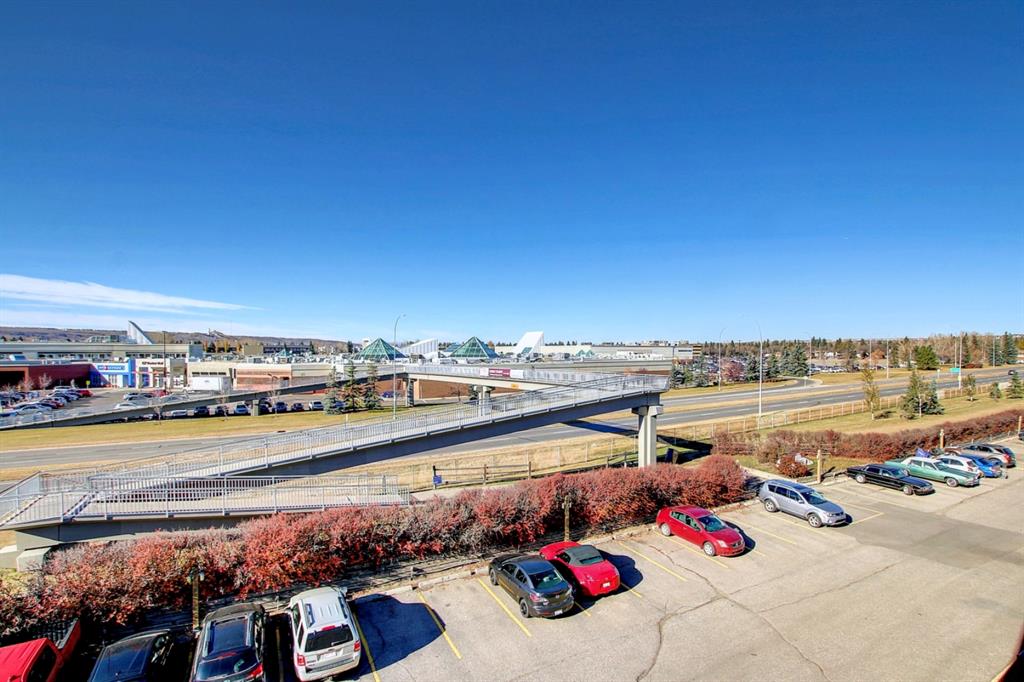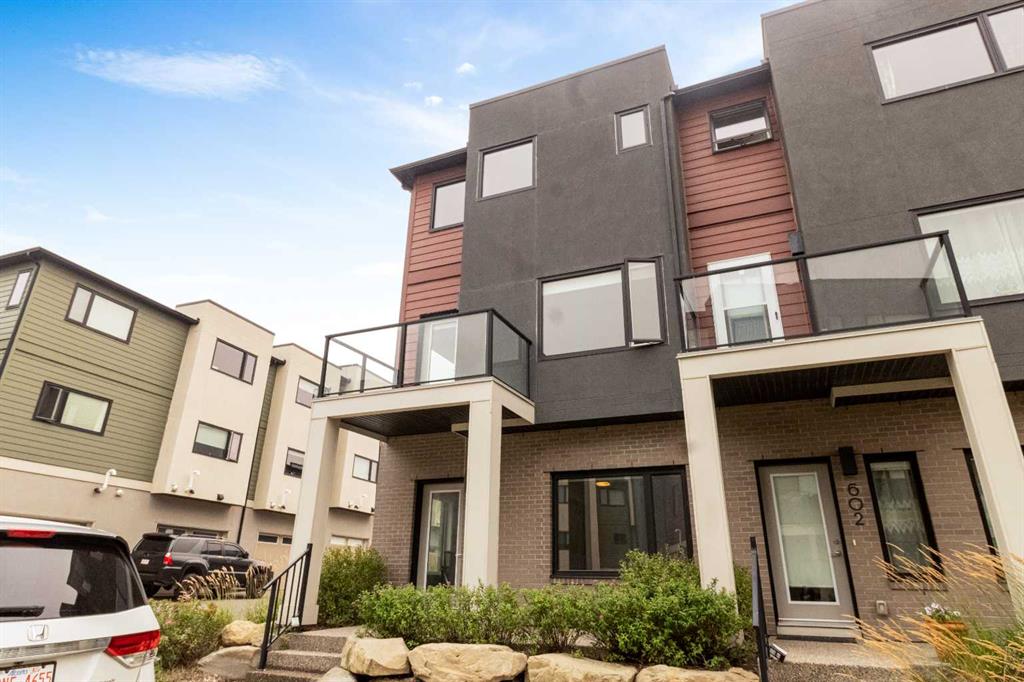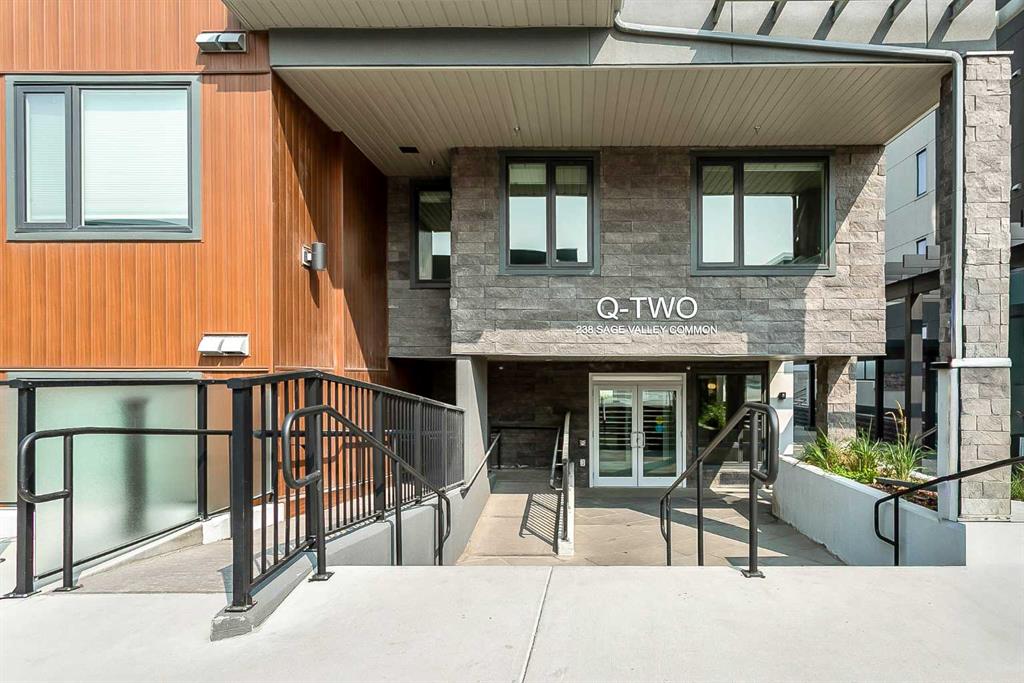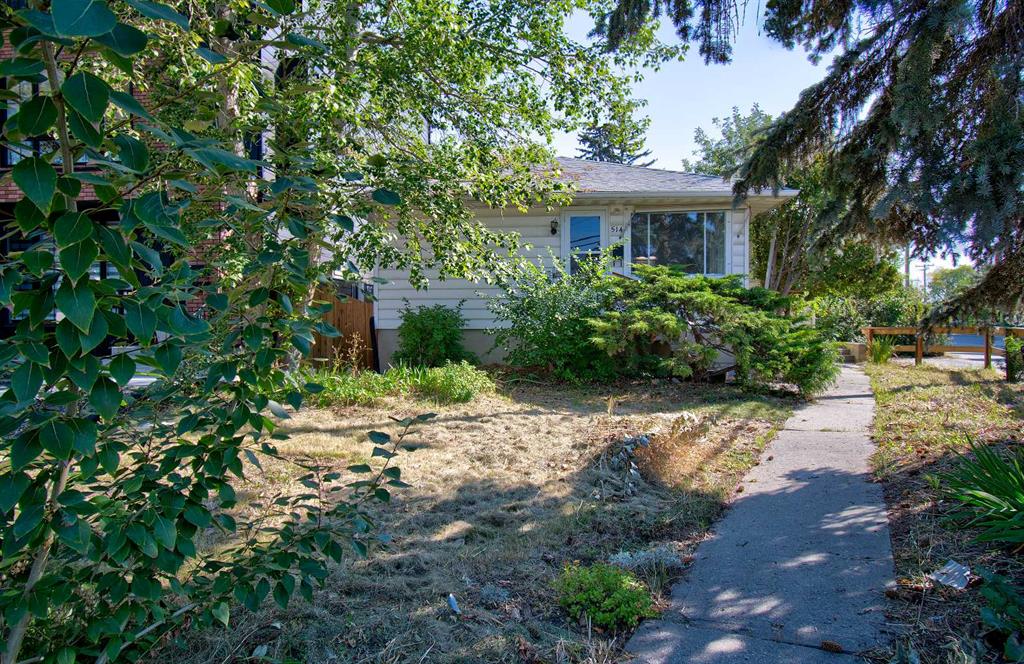308, 8604 48 Avenue NW, Calgary || $229,500
Price reduced! Welcome to Silverwood on the Park in the heart of Bowness - a community known for its charm, riverside pathways, and access to both nature and city amenities. This 2-bedroom, 1-bathroom adult only (18+) condo offers 815 sq.ft. of comfortable living space with an inviting layout that maximizes both functionality and comfort. Inside, you’ll find a bright living room that opens to a west-facing balcony, perfect for enjoying evening sun and views. The dining area flows easily into a well-appointed kitchen, while the primary bedroom and second bedroom provide plenty of private space for rest or a home office. A full 4-piece bathroom and a rare in-suite storage room complete the unit, ensuring convenience and extra functionality. The building itself is known for its amenities and strong community feel. Residents enjoy a fitness centre, sauna, social/party room, secured underground heated parking, visitor parking, and elevator access. The condo fees include heat, electricity, water, and sewer, providing peace of mind and simplifying monthly budgeting. The location is one of the biggest draws: step outside to access Bowness Park, pathways along the Bow River, and nearby shops and services. Bowness is a vibrant, growing community with a unique small-town character - home to markets, cafes, schools, and year-round outdoor activities. For commuters, downtown Calgary and the mountains are both within easy reach. Whether you’re a first-time buyer, investor, or downsizer, this condo delivers incredible value with its spacious layout, secure amenities, and unbeatable location next to one of Calgary’s most beloved parks. Don’t miss the chance to make this your new home in Bowness!
Listing Brokerage: Royal LePage Solutions










