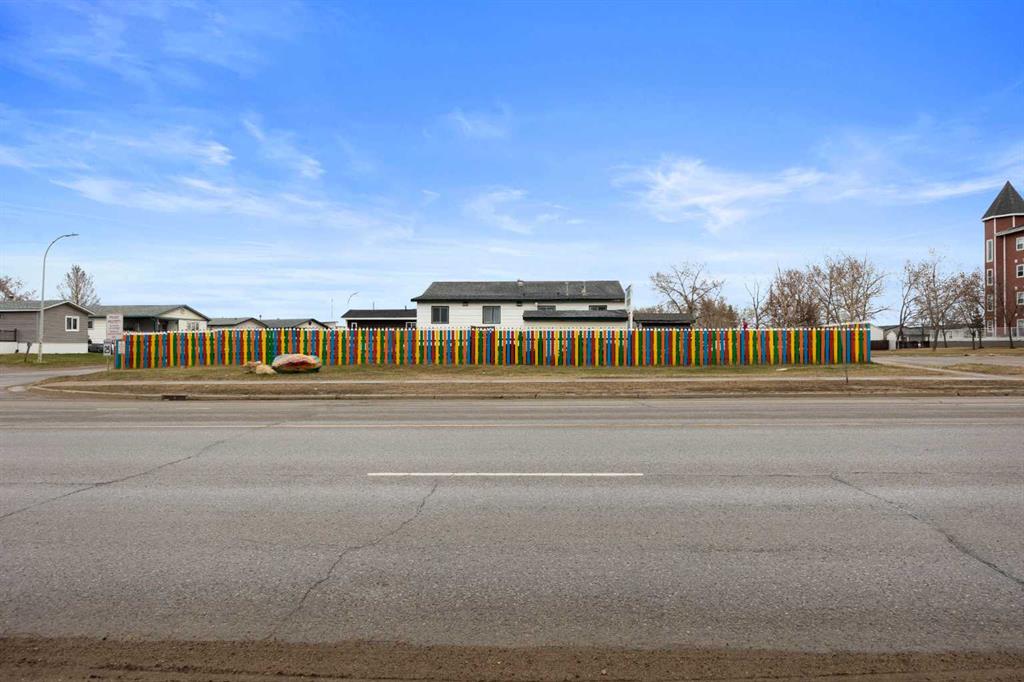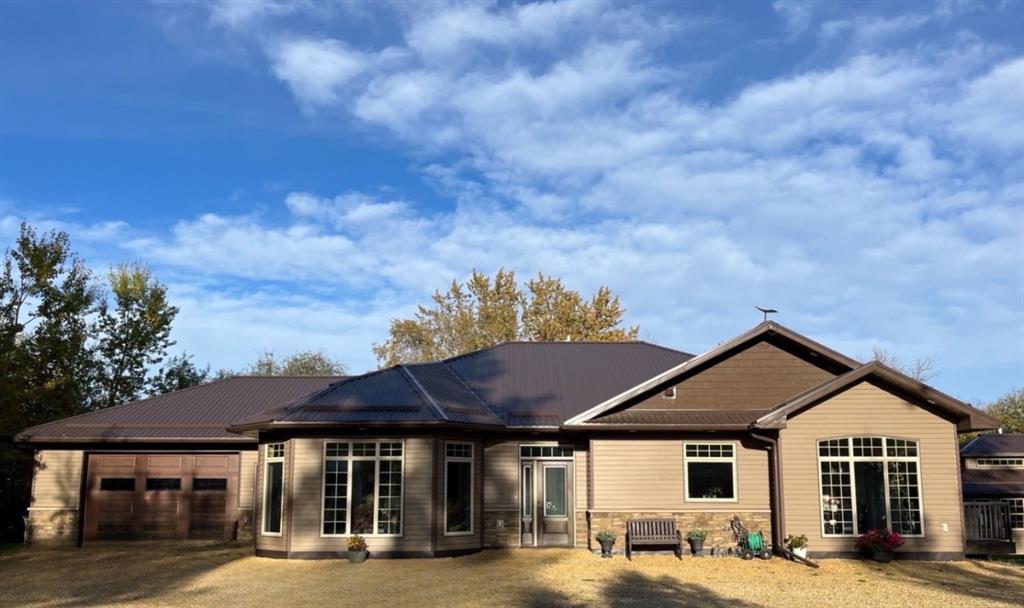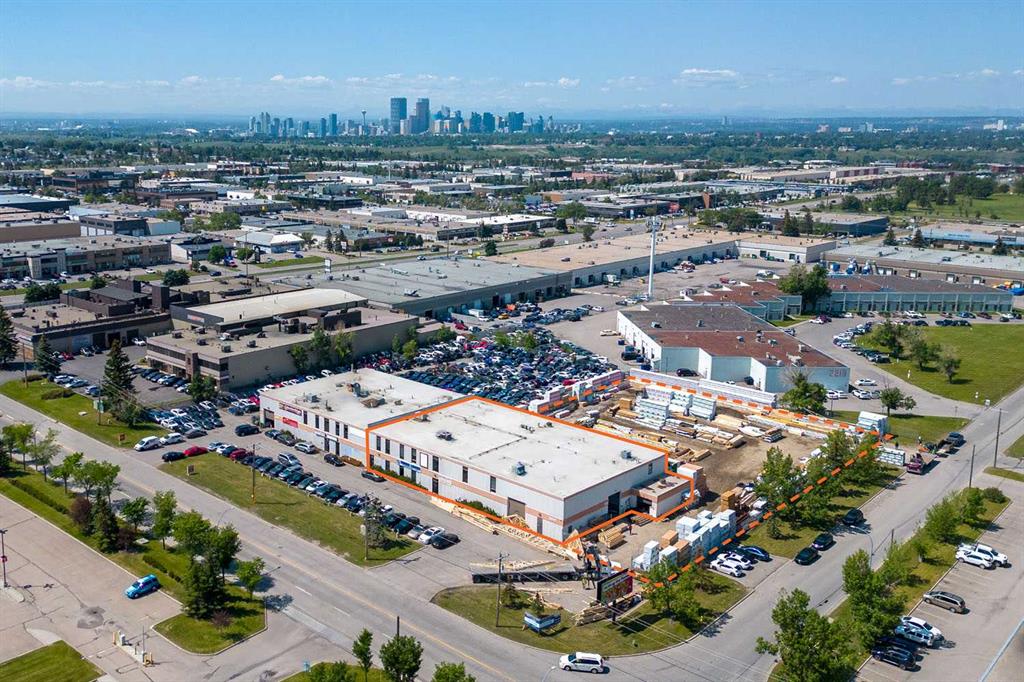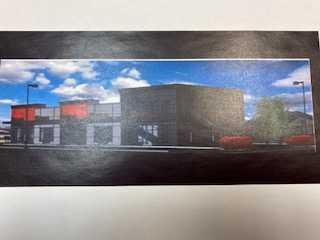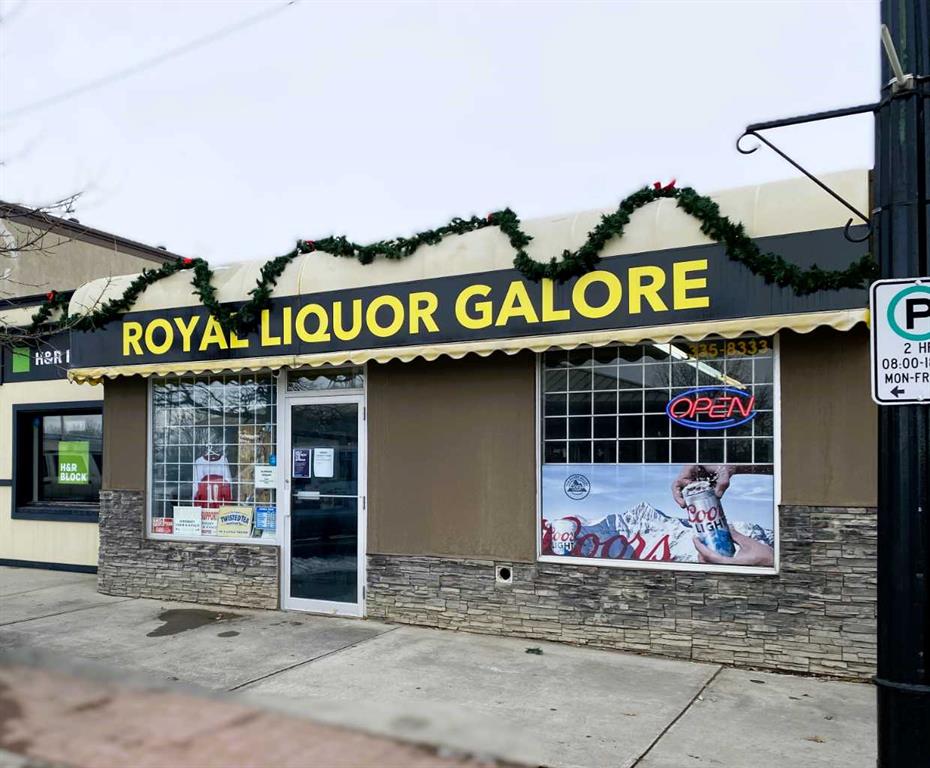101 Gregoire Crescent , Fort McMurray || $419,900
Turnkey Childcare Business and Property for Sale! This is a rare opportunity to own a thriving daycare business and real estate package. Rainbow Childcare has been a trusted name in the community for over 30 years, offering a nurturing and enriching environment for local families. This turnkey opportunity includes the sale of both the established daycare and its fully zoned property, complete with furnishings, equipment, and fixtures. With licensing for 23 children and potential for program expansion, it presents the perfect chance to step into a stable, high-demand industry with an exceptional reputation. The property features a 1,373 sq. ft., one-storey modified manufactured home purpose-built for childcare, along with a storage shed. Inside, you\'ll find bright, \"homey\" classrooms, play spaces, a kitchen, an office, and a washroom, all thoughtfully designed to create a warm and welcoming atmosphere. Outdoors, the expansive play area includes a massive 1,400 sq. ft. sandbox, refreshed in 2024 with 34 cubic meters of washed play sand, and all necessary play equipment. The property has been well maintained, boasting a newer roof (2022), a newer hot water tank, an updated deck, and a signature fence. It also offers paved parking with eight stalls with affordable ground lease ($2000 per year) and a fully fenced, landscaped design that prioritizes safety. Low yearly condo fees of $290 per month cover common area maintenance, professional management, reserve fund contributions, snow removal, trash, and water. This investment makes sense for several reasons. Rainbow Childcare is a long-established business with a stellar community reputation and steady demand, as childcare remains an essential service. A creative, play-based curriculum is already in place for a smooth ownership transition, and the experienced, highly educated staff are available to ensure operational continuity. There is also strong potential for expansion to serve even more families. Plus, the 2024-2025 Affordability Grant helps stabilize income by providing financial support directly to licensed childcare programs, reducing fees for parents. The location offers exceptional advantages. Situated on a 10,140 sq. ft. corner lot at Gregoire Drive and Gregoire Crescent, the property enjoys high-traffic visibility with quick access to Highway 63 and Highway 69. It serves multiple residential communities, including Gregoire, Saprae Creek, Saline Creek, Prairie Creek, and Beaconhill, and is only minutes from Downtown, Greyling Terrace, and Abasand. It is also conveniently close to business districts, industrial parks, and just nine minutes from the Fort McMurray International Airport.
This is more than just a smart investment—it’s a chance to own a rewarding, community-serving business while securing valuable real estate.
Listing Brokerage: COLDWELL BANKER UNITED










