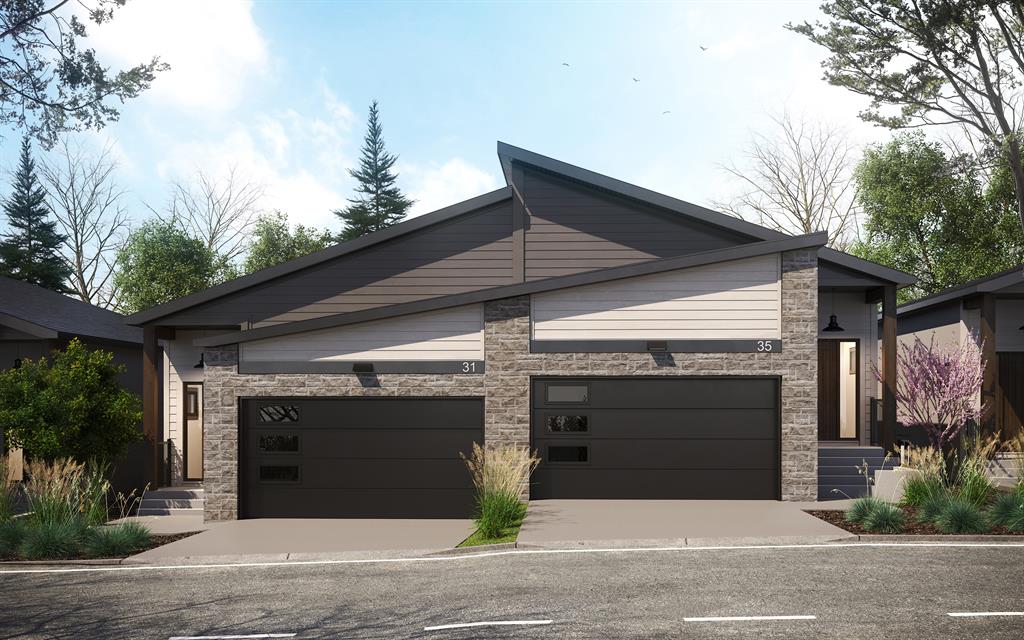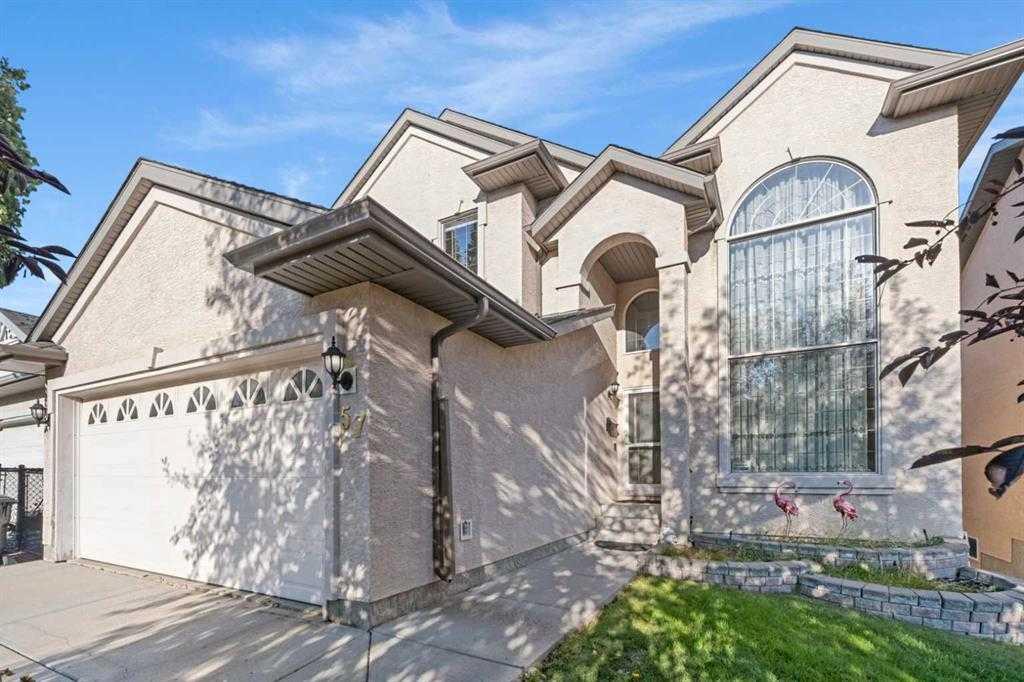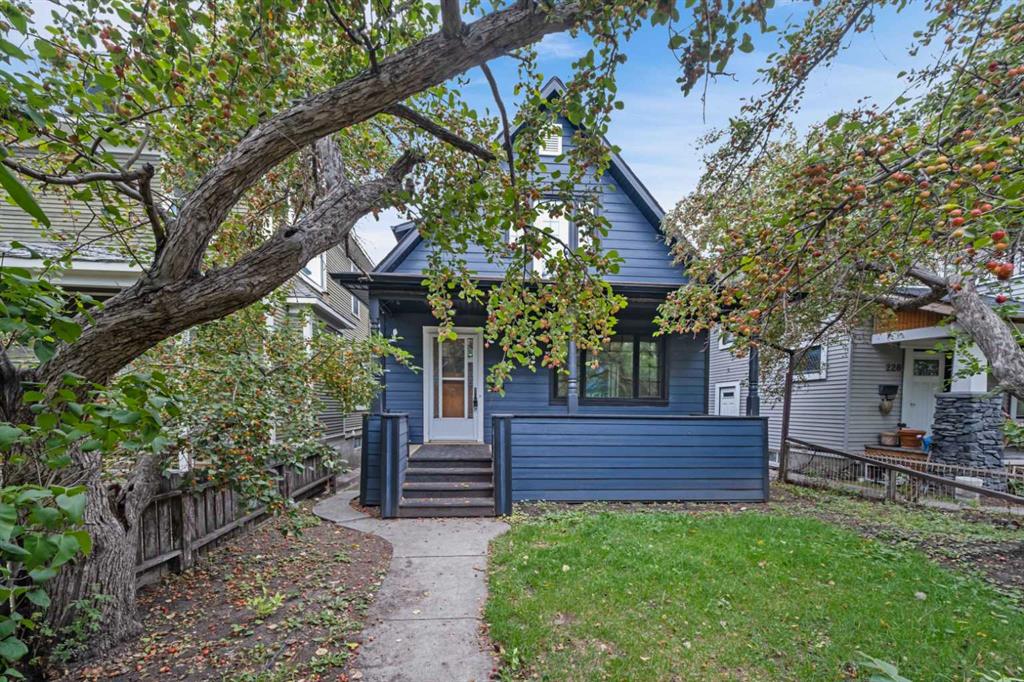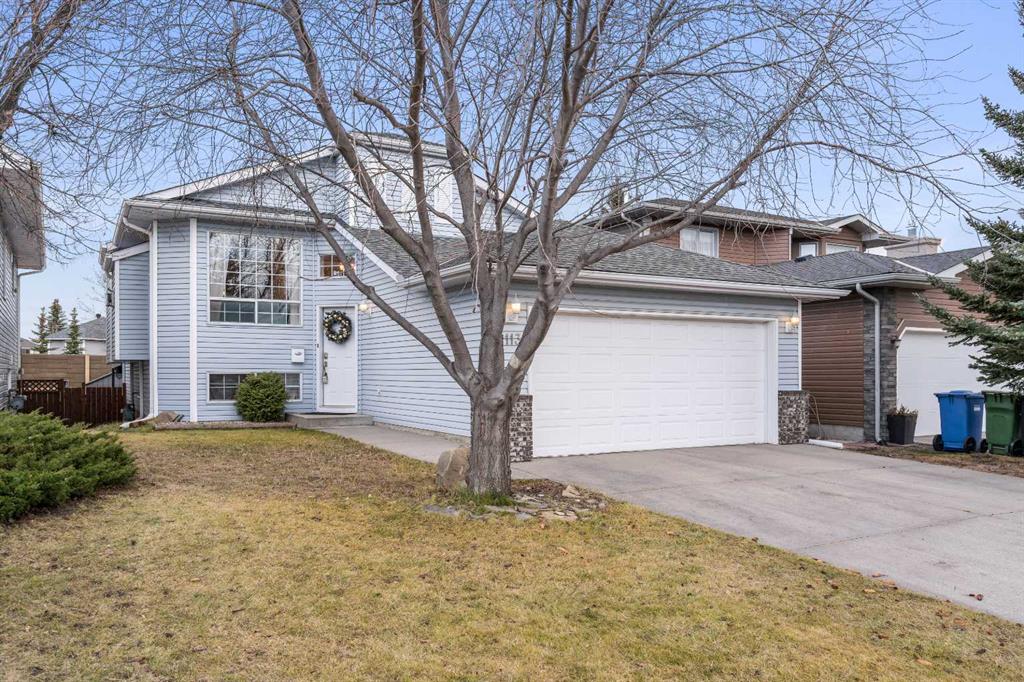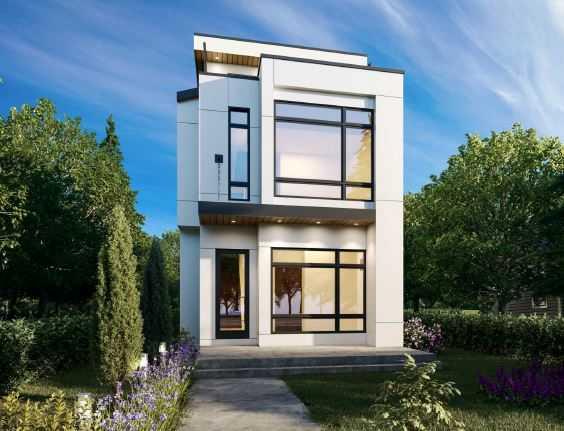57 Edgeridge Green NW, Calgary || $3,500
Discover your dream home in the prestigious newer part of Edgemont, nestled near a serene ravine in a peaceful, low-traffic enclave. This property offers R-C2 zoning, providing exciting potential for a future legal suite. This exquisite 2-Storey residence, spanning 3,553 square feet across all thr
- **Location:** Explore your dream home in the prestigious newer part of Edgemont, nestled near a serene ravine in a peaceful, low-traffic enclave.
- **Zoning Potential:** This property offers R-C2 zoning, providing exciting potential for a future legal suite.
- **Size and Layout:** This exquisite 2-Storey residence boasts 5 bedrooms and 3.5 bathrooms, spanning a generous 3,553 square feet across all three levels, making it the perfect choice for discerning families.
- **Top-Ranked Schools:** Exceptional education opportunities await with access to some of the city\'s top-ranked designated public schools, including Edgemont School (K-5), Tom Baines (6-9), and Sir Winston Churchill (10-12), all within close proximity.
**Main Floor:**
- **Grand Entrance:** The main floor welcomes you with a grandeur that includes a soaring 17-foot high entrance.
- **Entertainment Space:** Enjoy a spacious living/dining room for gatherings and entertainment.
- **Gourmet Kitchen:** A well-appointed kitchen with a central island and granite countertops awaits your culinary creativity.
- **Family Comfort:** A family room featuring built-in shelves and a convenient home office space add comfort and functionality.
**Upstairs:**
- **Primary Suite:** Ascend the elegant spiral staircase to the expansive primary bedroom, complete with a retreat area and awe-inspiring, unobstructed views to the East of the city.
- **Private Spaces:** The generous spare bedrooms provide comfortable and private spaces for family members or guests.
**Lower Level:**
- **Additional Living Space:** The fully finished lower level enhances your lifestyle, offering two additional bedrooms.
- **Entertainment Hub:** A 4-piece bath and a vast recreation room with a wet bar are perfect for entertainment.
- **Ample Height:** All of this is beneath 9-foot ceilings.
**Outdoor Living:**
- **Patio:** Step out onto the concrete patio to watch your children play in the fully fenced yard.
**Well-Equipped:** This home is thoughtfully equipped with central air conditioning, a water softener, and humidifiers, ensuring year-round comfort.
**Convenient Location:** Enjoy the convenience of this prime location, just minutes away from Superstore, Co-op, a variety of restaurants, and scenic bike/walk paths, all in close proximity to the natural beauty of Nose Hill Park. This property represents a rare opportunity to experience the best that Edgemont has to offer in a family-friendly, modern, and well-equipped home.
Listing Brokerage: HOPE STREET REAL ESTATE CORP.










