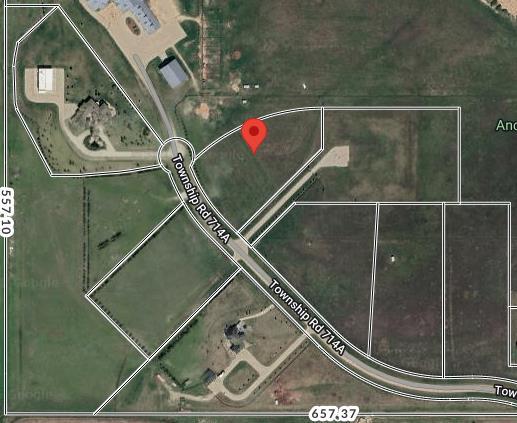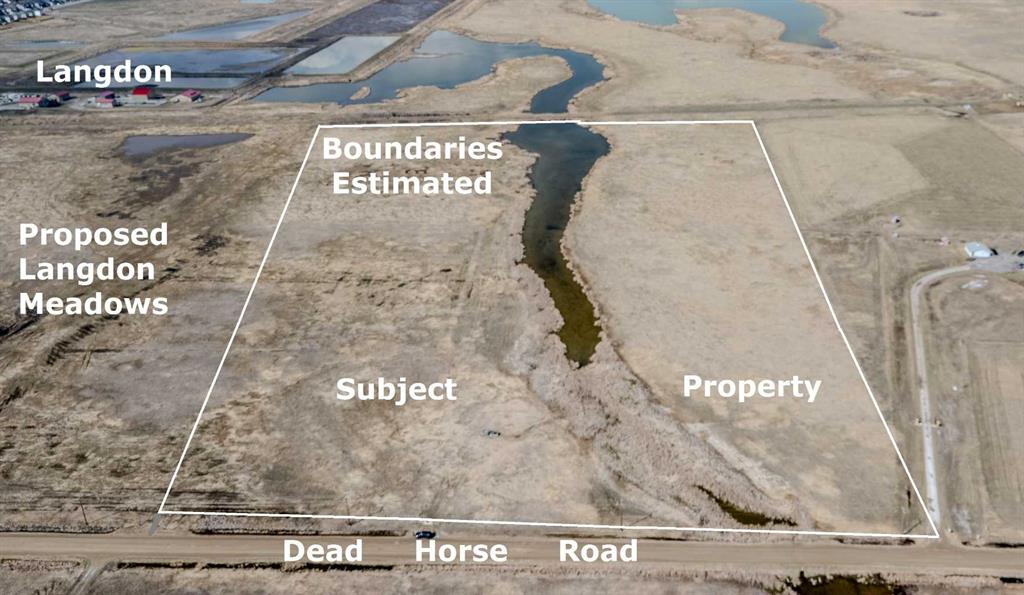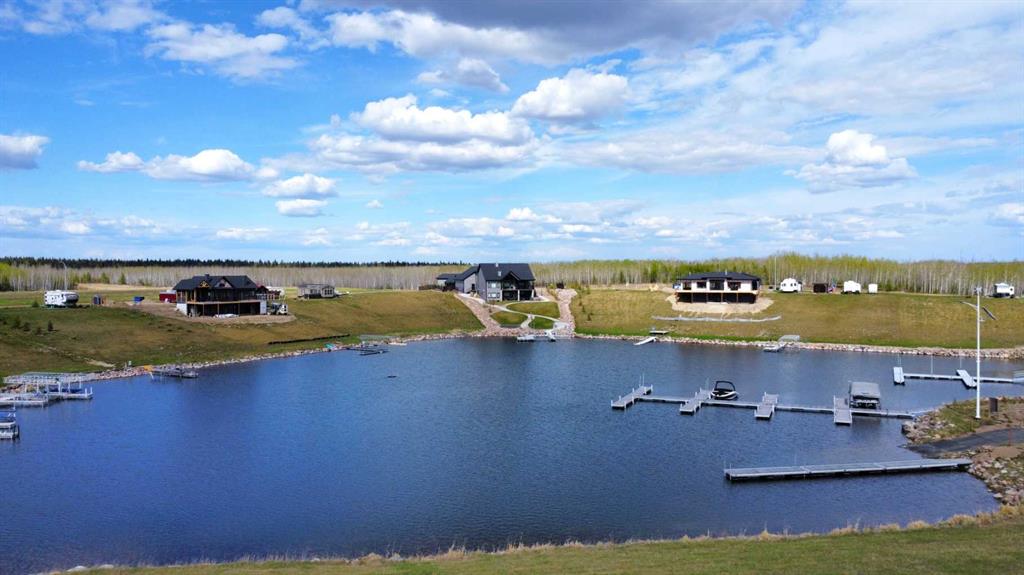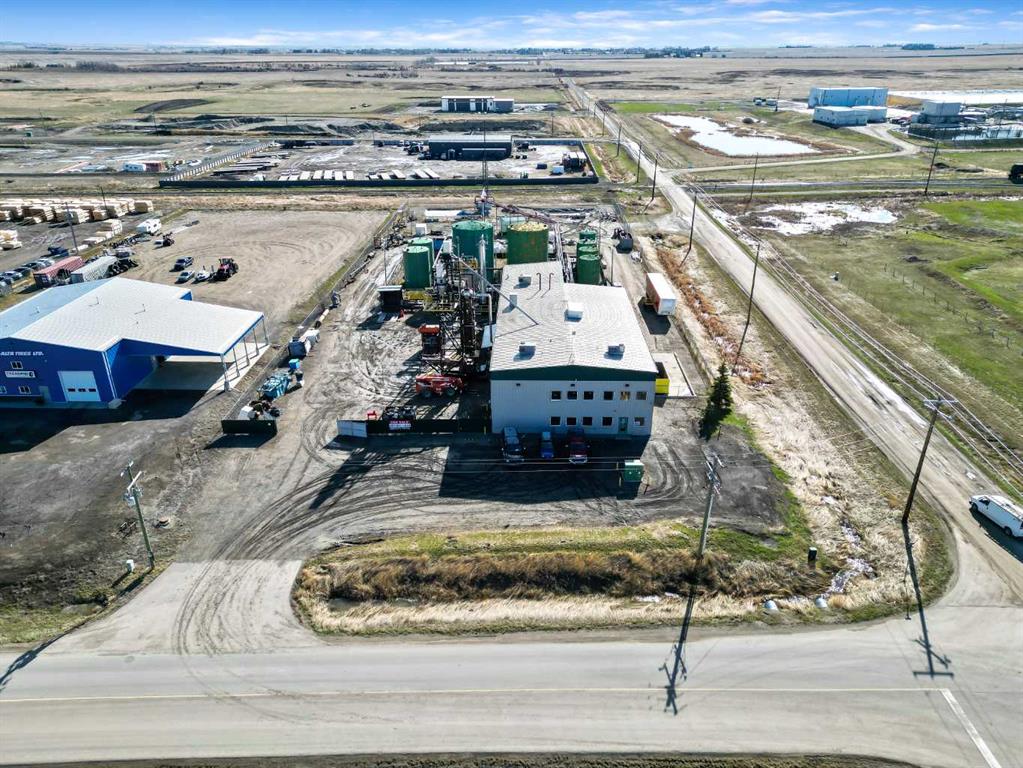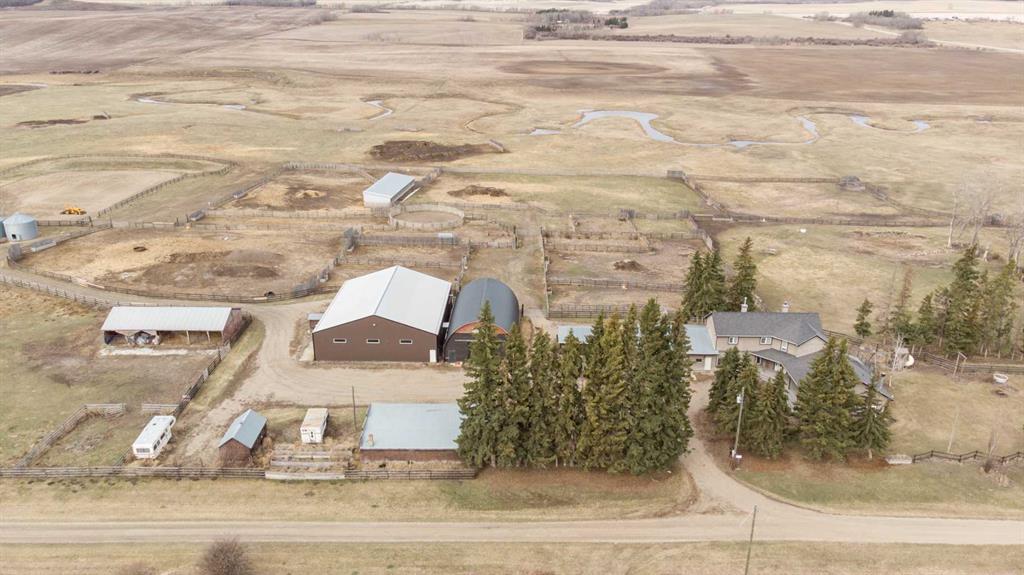34156 Range Road 270 , Rural Red Deer County || $1,450,000
A Rare Opportunity to Own a Fully-Equipped 79.57-Acre Ranch—Set Up for Horses, Cattle & Country Living. Larger properties with this level of infrastructure don’t come along every day. Whether you’re an equestrian enthusiast, cattle rancher, or simply craving wide open space and self-sufficient living, this versatile property offers the ultimate blend of functionality, freedom, and rural charm.
At the heart of the property is a spacious 3,283 sq.ft. home with original smaller home built in 1948 and a two storey addition newly built and attached in 2004. This is uniquely designed for large families. With four generously sized bedrooms, three full bathrooms, and bright, open living spaces, there’s room for everyone to thrive. Main floor laundry, tons of storage, and a layout that balances privacy and connection make everyday life smooth and comfortable. Enjoy your morning coffee or evening sunsets on the covered front porch, soaking in views of your own private paradise. A double attached garage adds secure parking and extra room for tools, tack, or gear.
Turnkey Ranch Setup – Everything You Need is Already Here. This property is fully developed for horses and cattle, offering an incredible range of outbuildings and amenities. Including a 36x60 Barn with 3 tie stalls and 8 box stalls, 60x72 Indoor Arena—perfect for year-round training or easily convertible to a massive shop, Dedicated Hay Storage to keep your feed dry and secure, Animal Shelter for added protection during rough weather, 60 ft Round Pen for groundwork, lunging, or training, 10 Stock Waterers, Multiple Storage Buildings for equipment, feed, or personal use and a well-planned corral system for efficient animal handling and management. A creek meanders through the land, adding not only natural beauty but also a valuable secondary water source. Expansive pastures and a functional layout mean you can bring livestock and get to work or enjoy your hobby without having to build from scratch.
Conveniently located just a short drive to Olds, Innisfail, and Red Deer, you\'ll enjoy the tranquility of country life with the convenience of nearby amenities and services.
Whether you’re looking for a working ranch, an equine training facility, or a peaceful family homestead with room to grow—this rare gem checks every box.
Listing Brokerage: RE/MAX real estate central alberta










