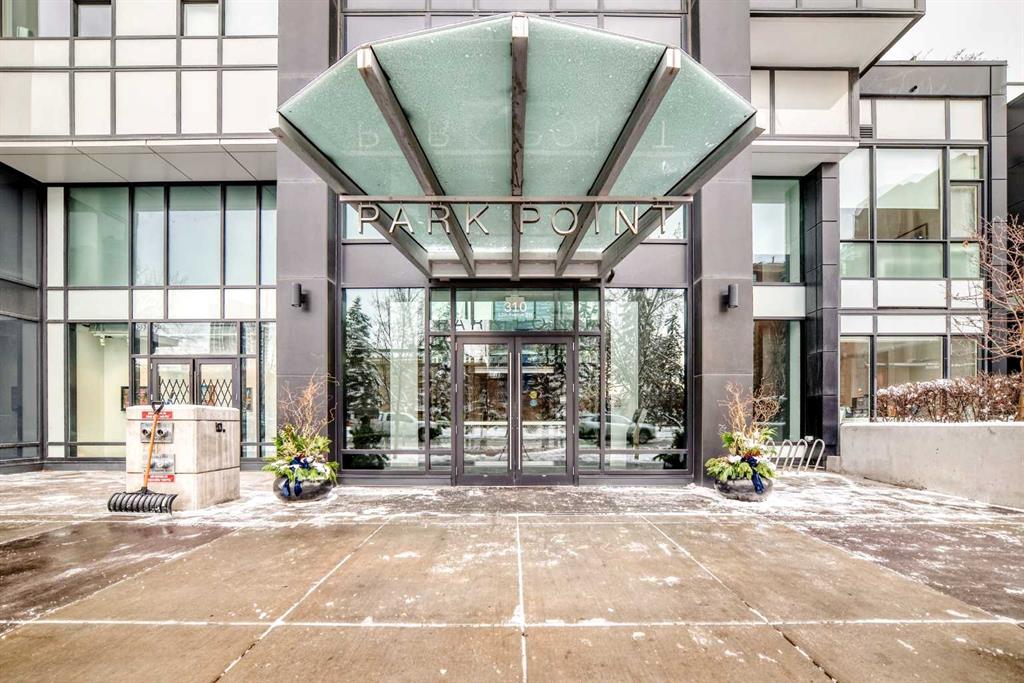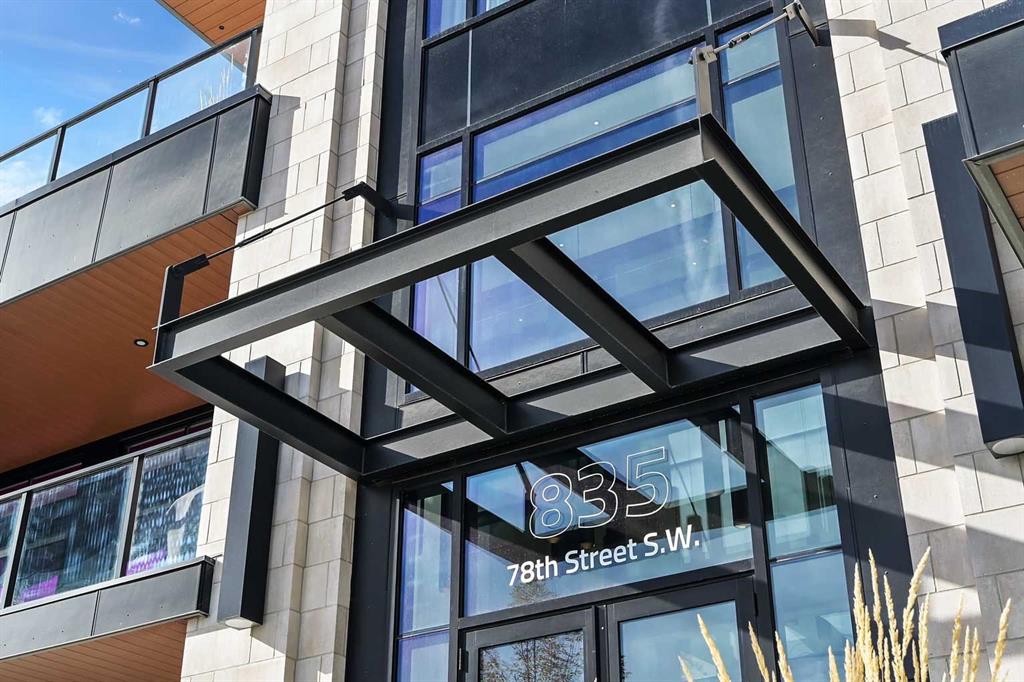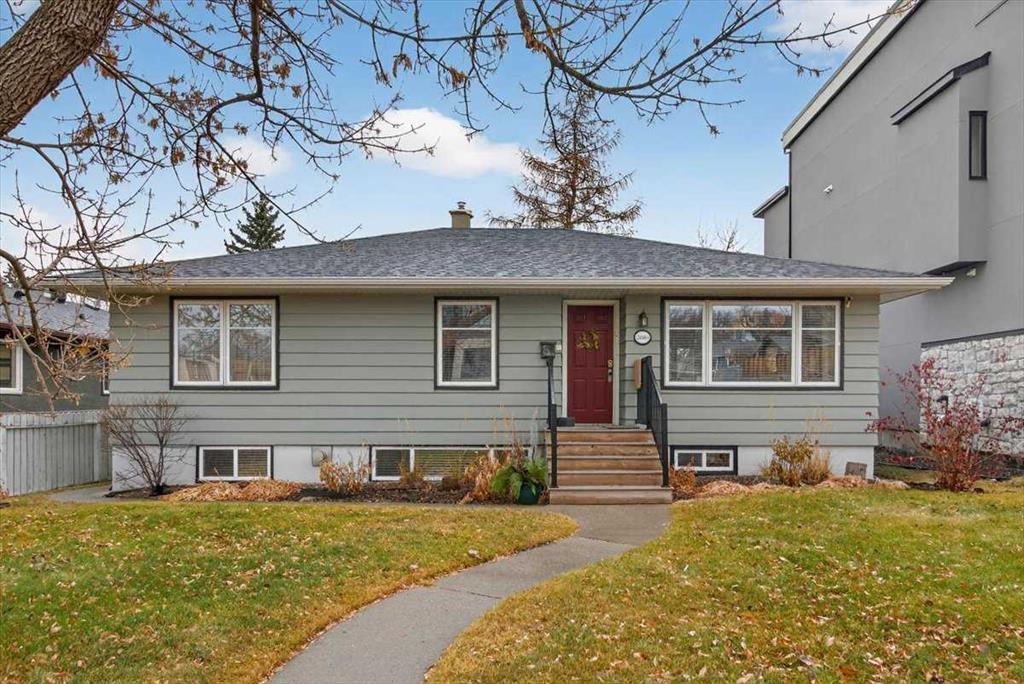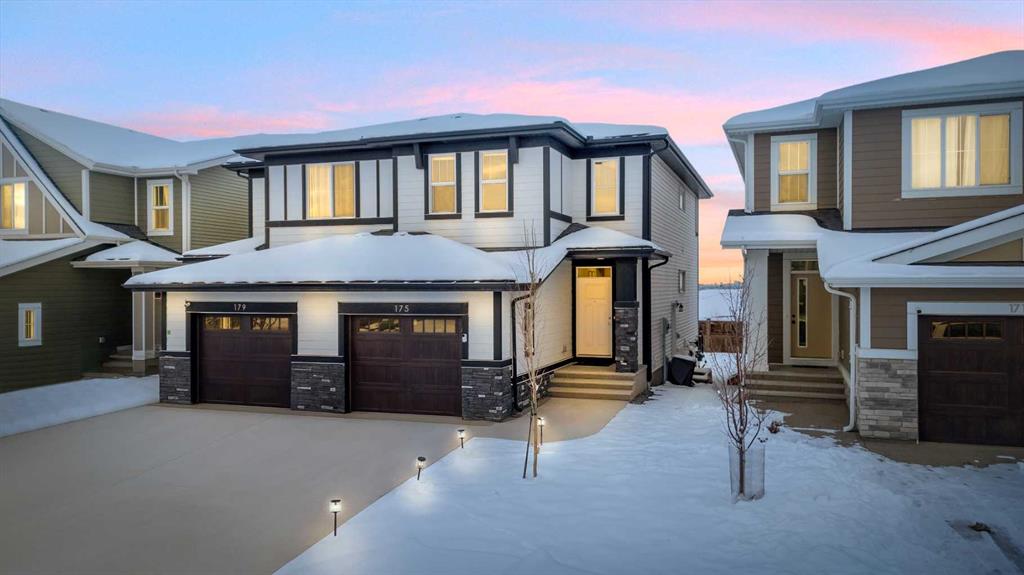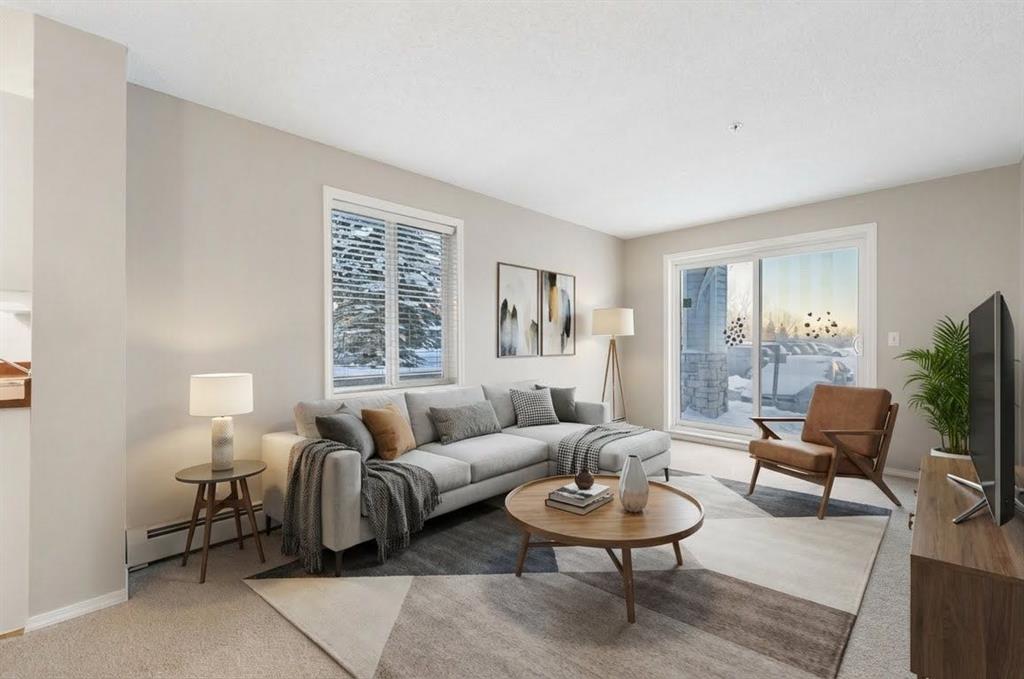175 Creekstone Way SW, Calgary || $574,999
Welcome to this beautifully appointed 3-bedroom, 2.5-bath duplex in the peaceful and thoughtfully designed community of Creekstone—one of Southwest Calgary’s most exciting new neighbourhoods. This home offers the perfect blend of modern comfort and natural surroundings, featuring a quiet family-friendly street, a single attached garage, a spacious backyard with an oversized deck, and open views with no rear neighbours—including a glimpse of downtown Calgary. Inside, the main floor is filled with natural light thanks to oversized windows, 9 ft ceilings, and light-toned luxury vinyl plank flooring. The kitchen stands out with stainless steel appliances, rich dark cabinetry raised to the bulkhead, quartz countertops, a large pantry, and a generous centre island, all flowing into a bright dining area and a stylish rear living room with wall-to-wall windows, patio doors, and a custom wood-slat entertainment wall. Upstairs, a central bonus room provides flexible space, while the primary bedroom offers downtown views, a walk-in closet, and a beautiful 4-piece ensuite. Two additional bedrooms, a full bathroom, and a dedicated laundry room complete the upper level. The home also includes a separate side entrance with basement framing and plumbing already done, making it easier to convert into a future 1-bedroom suite (subject to city approval), supported by a low look-out basement window at eye level. Living in Pine Creek means enjoying over 50% preserved natural land with walking paths, wetlands, storm ponds, and playgrounds, plus future plans for a school and sports fields—all while being minutes from South Health Campus, Spruce Meadows, Fish Creek Park, and major routes like Macleod Trail and Stoney Trail. Whether you\'re starting a family, seeking more space, or exploring rental potential, this home delivers exceptional value, comfort, and lifestyle.
Listing Brokerage: eXp Realty










