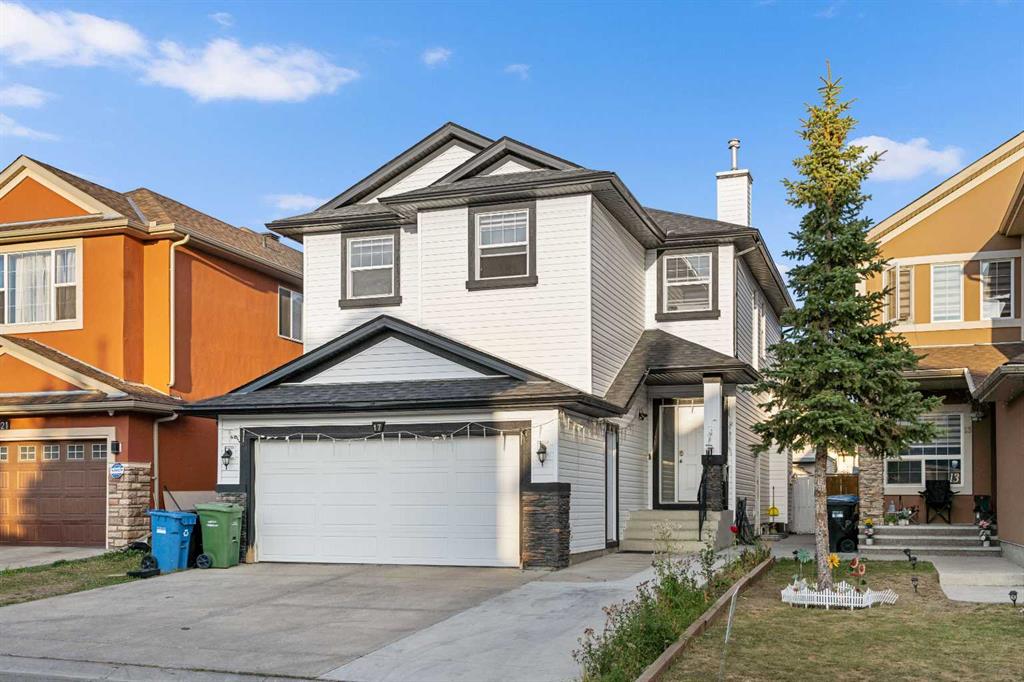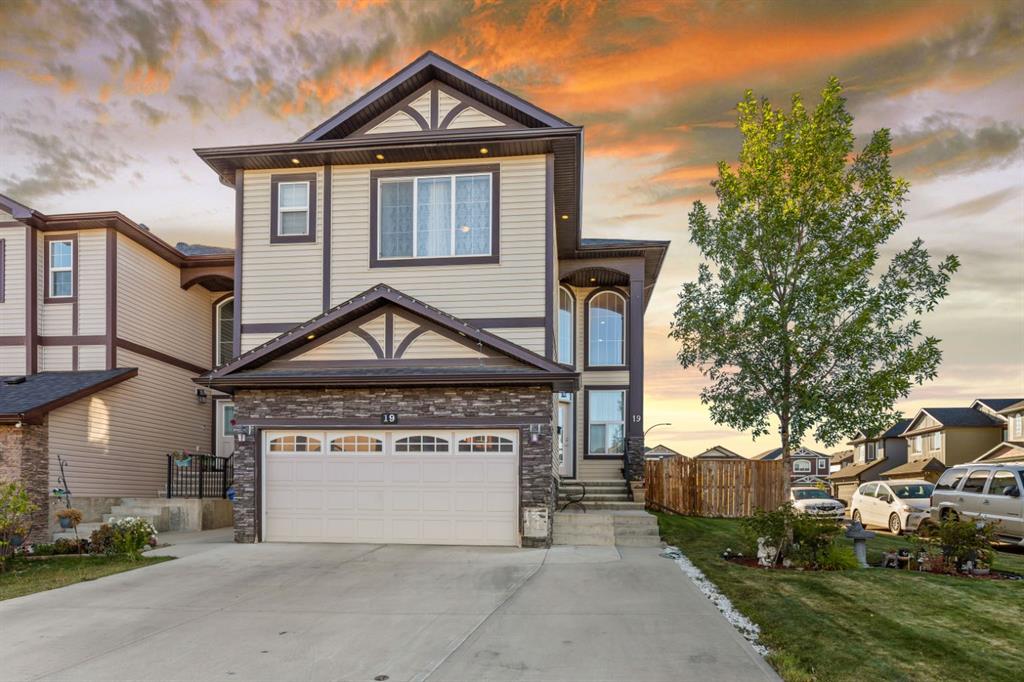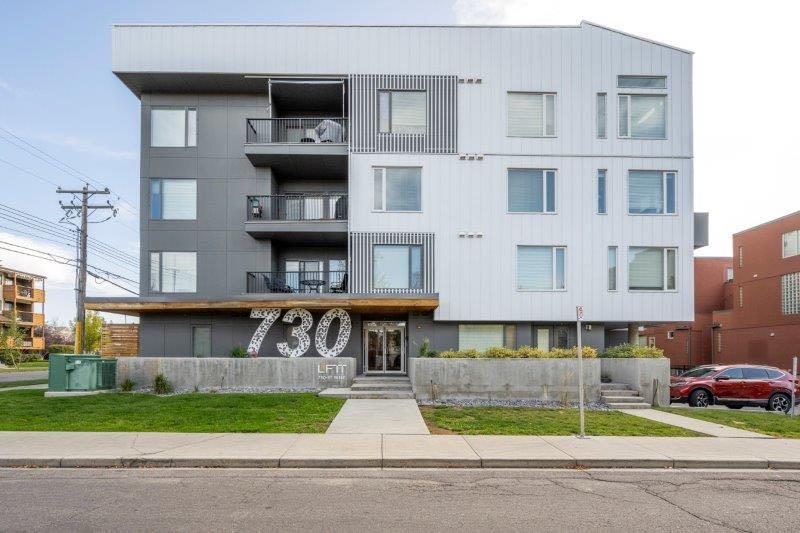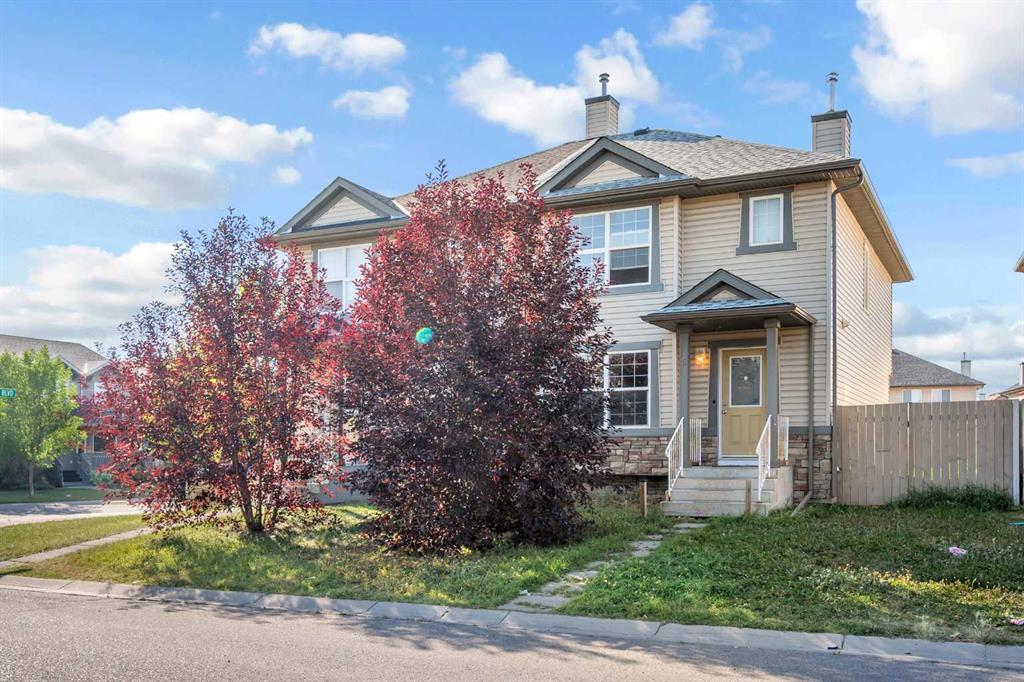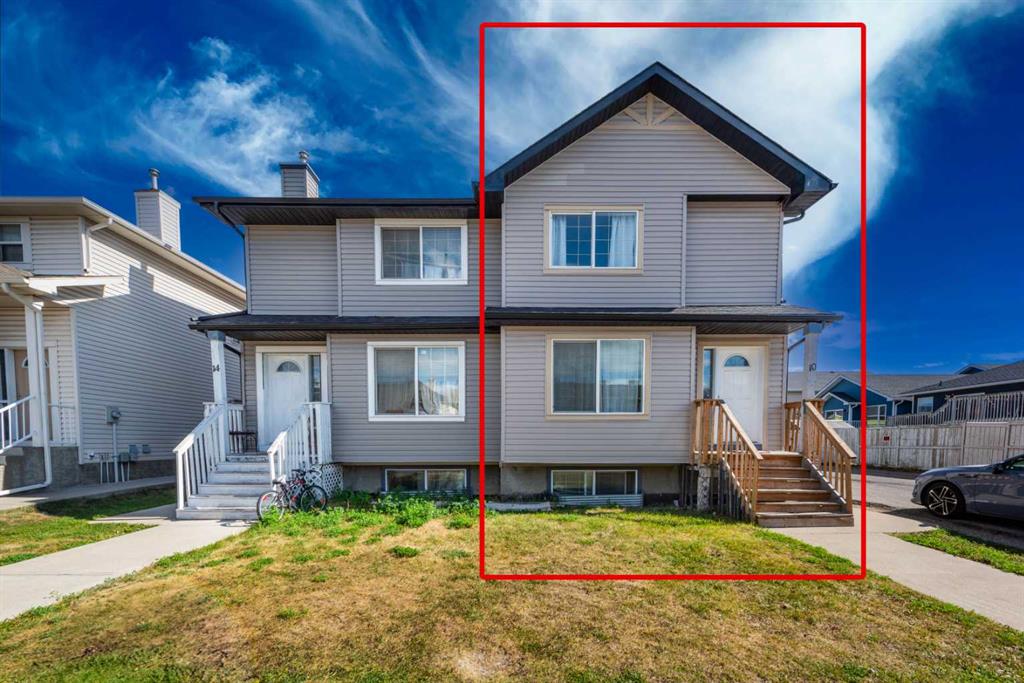19 SADDLELAKE View NE, Calgary || $914,900
Welcome to this stunning corner lot home with a double car garage, offering over 3,400 sq. ft. of total living space in the heart of the highly sought-after Saddleridge (Saddlelake) community in Northeast Calgary. Designed with space, comfort, and versatility in mind, this home is perfect for multi-generational families or anyone seeking both modern convenience and timeless style.Step through the elegant front entrance into a bright, open-concept main floor that seamlessly connects the formal living room, dining area, and cozy family room—ideal for both entertaining and everyday living. The beautifully appointed main kitchen features ample cabinetry, generous counter space, and a modern layout that makes cooking a pleasure. A spice kitchen adds extra functionality for those who love to cook.Also on the main floor is a full bathroom, perfect for guests or extended family needs.Upstairs, an abundance of natural light enhances the welcoming atmosphere. This level features four spacious bedrooms and three full bathrooms, including two master suites with private ensuites—offering privacy and comfort for everyone. A large loft provides the perfect space for a home office, kids\' play area, or second family lounge, while a convenient upstairs laundry room adds everyday practicality.The fully finished basement is a standout feature, offering two additional bedrooms, a full bathroom, a functional kitchen, and a separate side entrance—ideal for rental income or extended family living.
Located just a 2-minute walk to an elementary school, and a short drive to Saddletowne LRT station, this home offers unbeatable access to schools, shopping, dining, and public transit—making it a top choice for families on the go.
With a total of 6 bedrooms, 5 full bathrooms, a spice kitchen, and income-generating potential, this is a rare and valuable opportunity in one of Calgary’s most vibrant communities.Don’t miss out—book your private showing today!
Listing Brokerage: URBAN-REALTY.ca










