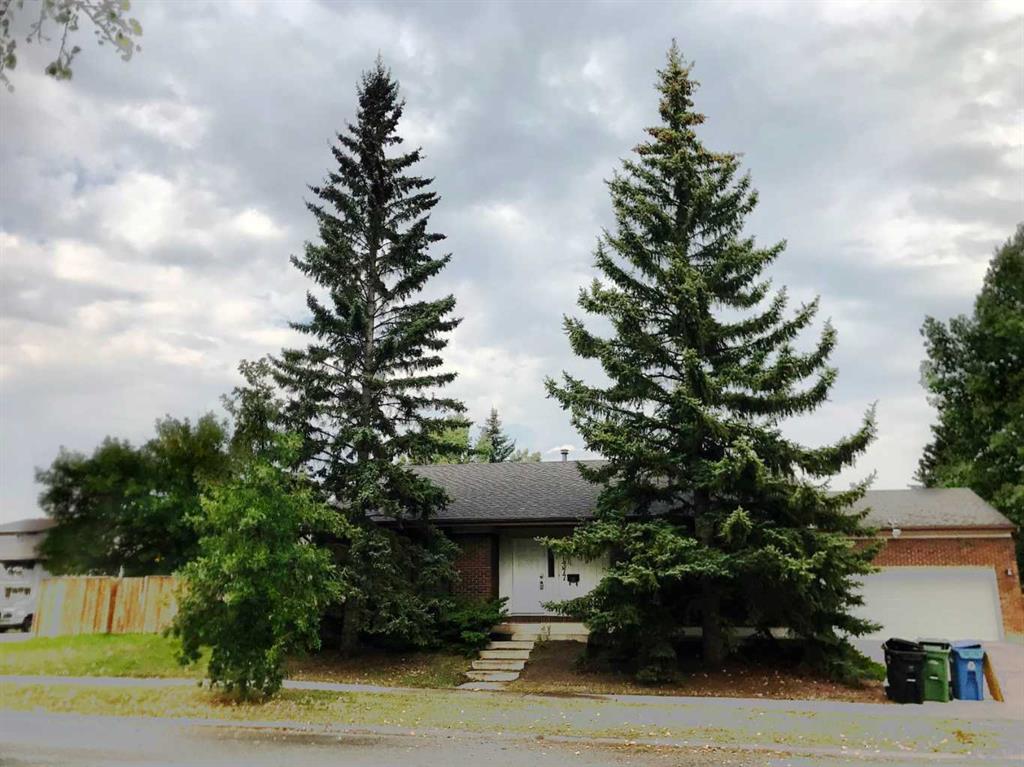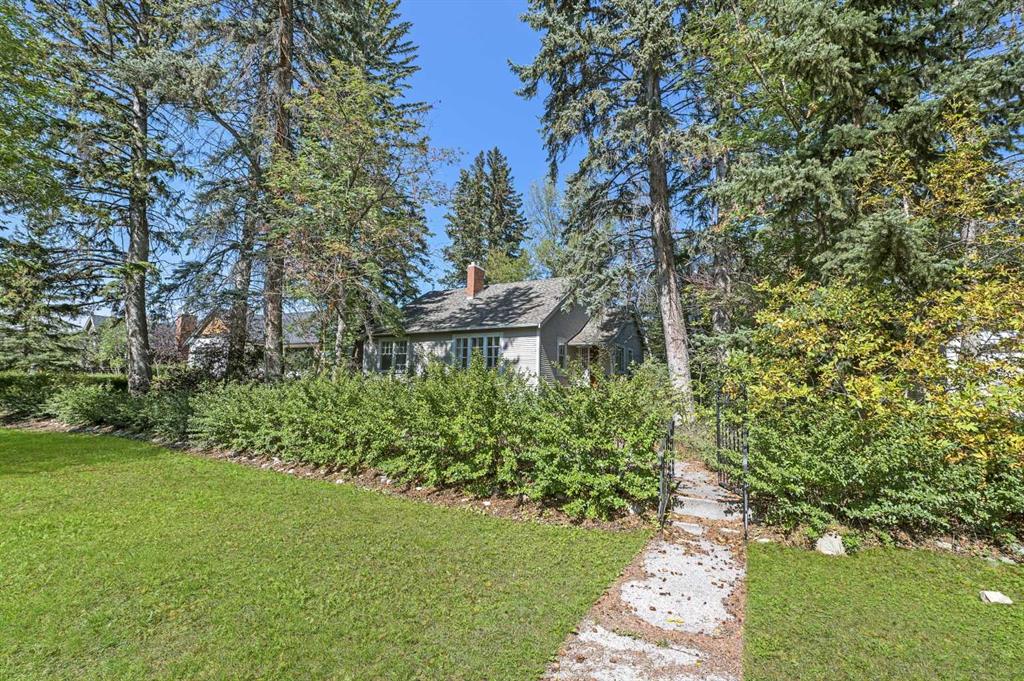93 Shawinigan Drive SW, Calgary || $559,000
Just reduced !!! Great opportunity for First-time homebuyers and Investors to own this single DETACHED house with double-attached garage in one of the most desirable community of Shawnessy. | 3 Beds , 2.5 Bath, Double Attached Garage , Fenced Backyard, 1664 sq ft | Upon your arrival, the front patio makes it a great place to enjoy a morning coffee. By entering the open-concept spacious living room and formal dining, makes it a great place to entertain family and friends. Enjoy ALL DAY Sunny Chef\'s kitchen with functional cupboards and cabinets, a breakfast nook and cozy family room with brick decorative wood burning fireplace , a 2-piece bath, laundry room with shelves & storage finishes the main level. On the upper level, the spacious primary bedroom with his and her closets, 4 pieces ensuite with shower and tub . Two more good sized bedrooms with walk-in closets and 4 pieces full bath makes perfect place for a growing family. Basement with great layout and height , waiting for your imagination. New fenced (2022) backyard well-maintained offers environmental-friendly composite deck (2019) with hooked up gas, ideally for a family barbecue or party. Tons of upgrades: Shingles 2020, hot water tank 2021, fence 2022, vinyl flooring 2023. Enjoy the convenience of Excellent location: Steps to Parks, playgrounds, restaurants, public transit and schools: Janet Johnstone School (Elementary), Samuel W. Shaw School ( Junior & Senior High School). Minutes to Real Canadian Superstore, Safeway, Landmark , banks and LRT. Easy access to McLeod Trail and Stoney Trail... Don\'t wait , contact your favorite realtor for a showing today!
Listing Brokerage: EVEREST REALTY AND PROPERTY MANAGEMENT CORP.




















