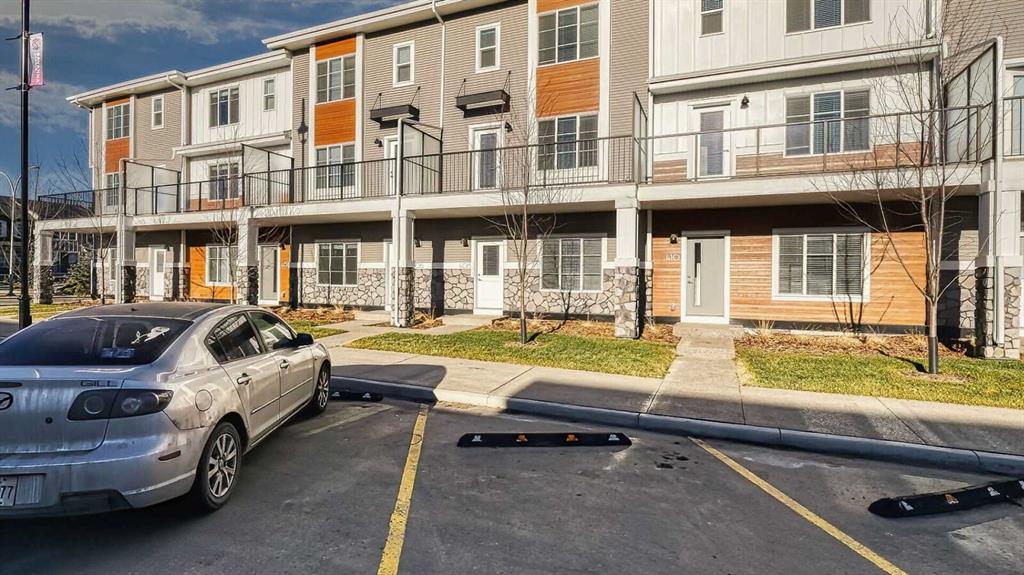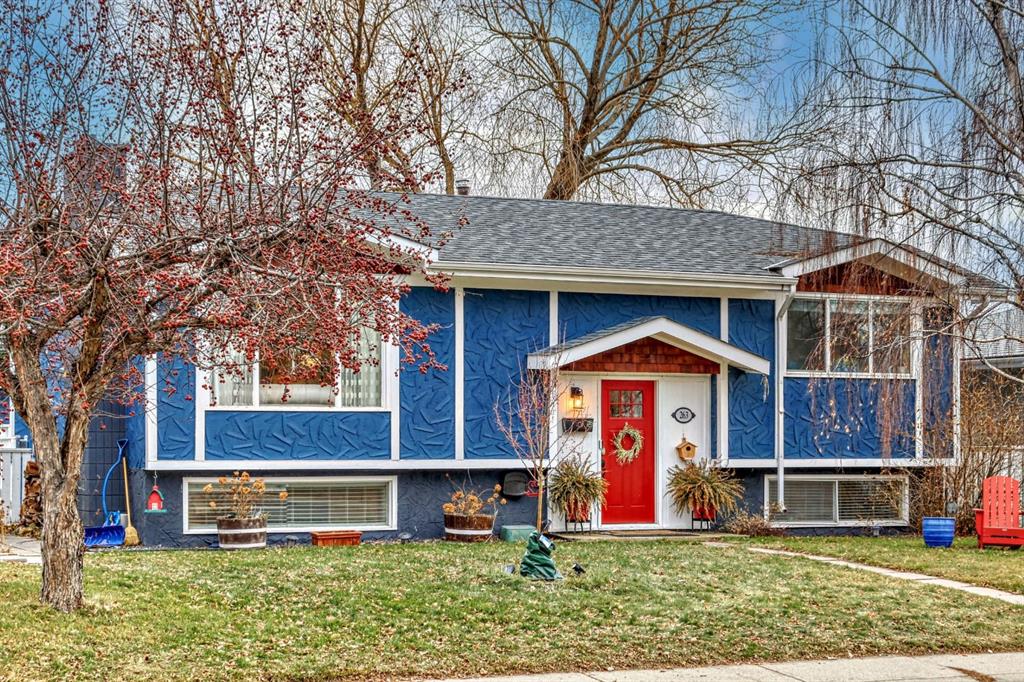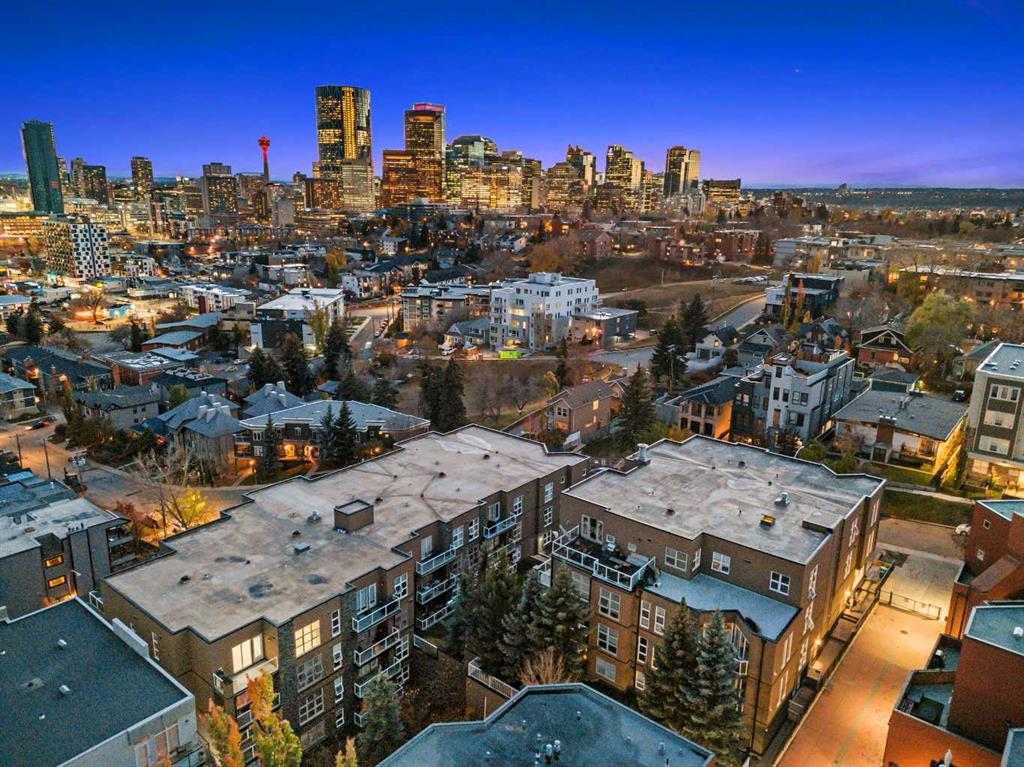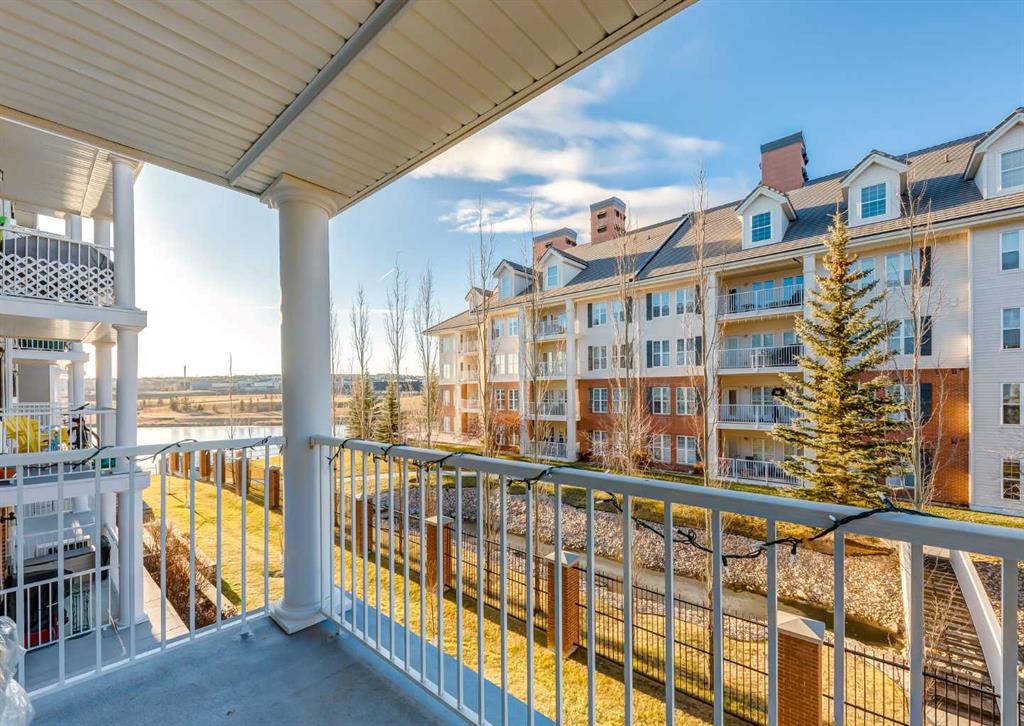263 Huntcroft Road NE, Calgary || $575,000
Located in the established community of Huntington, this cozy home has exceptional value in Calgary\'s current real estate market for both investors and homeowners! Situated on a peaceful, quiet street, this well priced Bi-Level presents a unique opportunity for potential dual living, with a total of 4 bedrooms and 2 bathrooms, generating rental income from both floors. With some renovations it\'s possible to suite the basement pending city approval and permits. The home is zoned R-C1, but many homes in the area have suited basements, adding strategic value to this property. This property is within 5 minutes of 3 schools (K-12). It’s close to many playgrounds, 4 shopping centers, Public Library and swimming pool, Murray Copot Arena, tennis courts, skateboard park, Safeway, Superstore, Canadian Tire, Goodlife Fitness, dental offices, multiple bank branches, pubs, restaurants, and much more! It is only a 15 minute to the Downtown core, 12 minute drive to the Airport, 15 minute drive to University of Calgary, 15 minute drive to S.A.I.T., 5 minute drive to Nose Hill Park, 5 minute Drive to Deerfoot Trail, and 5 Minute drive to Deerfoot City. It will be a 5 minute walk from the future Calgary Transit Green Line with current transit routes already being regular and convenient. The many large windows provide ample natural light throughout the home. The main floor layout provides 2 bedrooms, full bath, and a kitchen with an island. The living room is a great space to unwind and listen to the crackle of the wood burning fireplace, especially in the morning with the NW facing window for sunrises. Downstairs there are 2 bedrooms and a full bathroom. There is a large family room to relax and again enjoy the ambience and smell of a wood burning fire place. The front yard has beautiful curb appeal with an underground irrigation system. The spacious backyard is ideal for kids and pets to run around, with the added bonus of a treehouse that is heated and has electricity, while the parents host barbecues or enjoy the sunset as it is facing SE. There is space to store a 30+ foot trailer. The oversized detached double garage is insulated and heated, with a work bench and shelving. There is also ample street parking in front of the house. Noteworthy upgrades include a new high efficiency furnace in 2018, underground irrigation in 2020, air conditioning unit in 2021, and an on demand hot water tank in 2021, all this ensures year round comfort. The home has a 100A electrical panel, the garage panel is being upgraded from 60A to 200A. The roof was replaced in 2010. This well maintained home is a must see, promising comfort and character in a desirable location. With it’s amazing value, the property will not last long as it is excellent for new owners and investors. This home does not disappoint. View the 3D tour and schedule a viewing today and make it yours! Don’t miss your chance to own this affordable home in this sought after area which continues to see rapid growth in home prices.
Listing Brokerage: RE/MAX FIRST




















