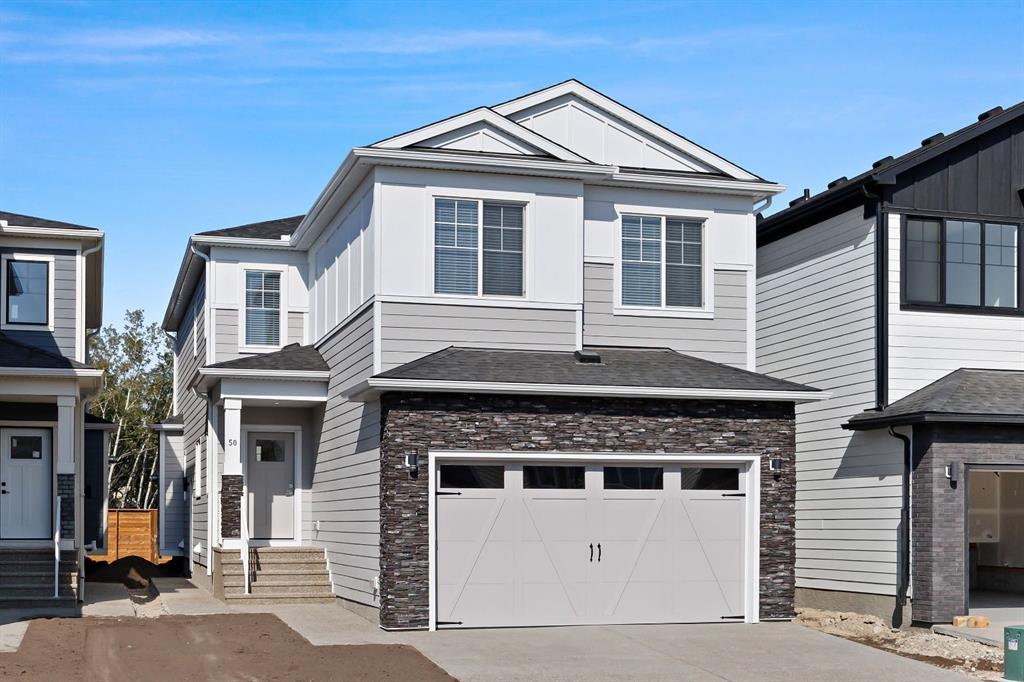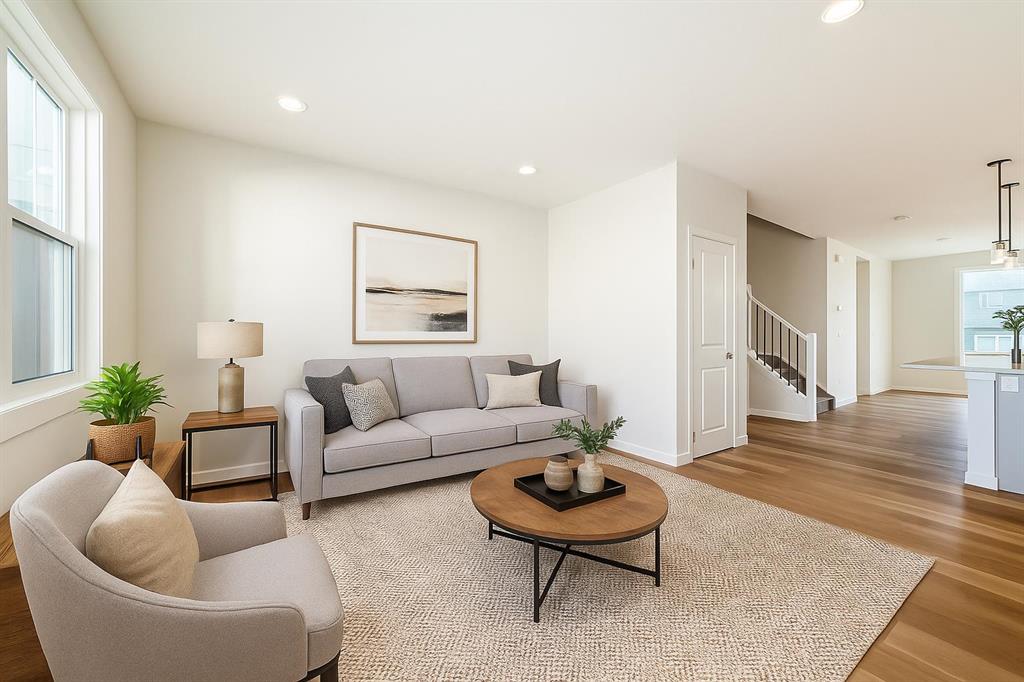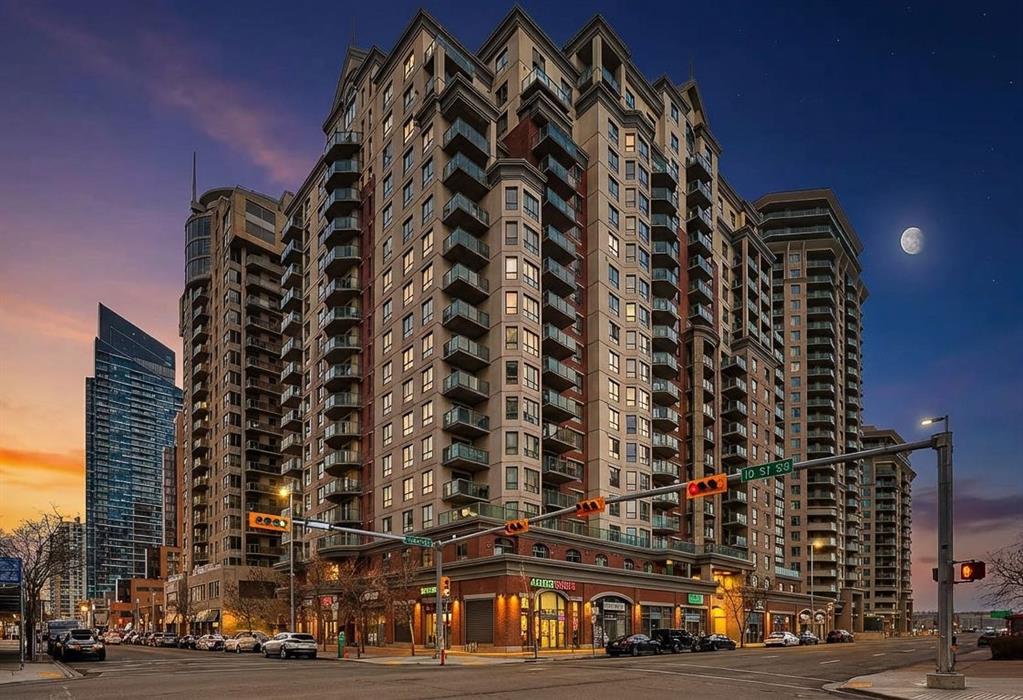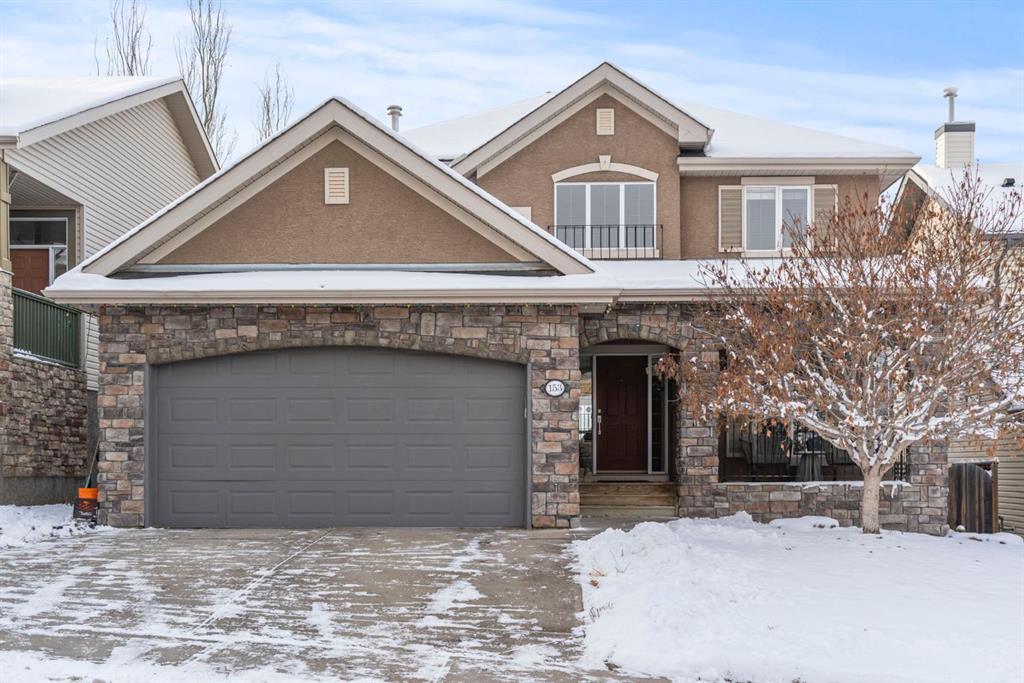153 Crestridge Way SW, Calgary || $934,900
Welcome to 153 Crestridge Way SW. A beautifully appointed 2-storey home with walkout basement. Featuring 5 bedrooms and 3.5-bathrooms in the coveted community of Crestmont. Offering an exceptional balance of thoughtful design, incredible natural light, and breathtaking unobstructed views of the Rocky Mountains and river valley. With 2526 sq ft above grade and an additional 1302 sq ft of professionally developed living space in the walkout basement, this home provides over 3800 sq ft of versatile family living. The main level impresses from the moment you step inside from the East facing front porch. Greeted by a large foyer with an open-to-above staircase, rich dark laminant flooring, and expansive windows that showcase the surrounding landscape. At the heart of the home is a chef-inspired kitchen featuring double islands, one being granite, along with a granite servery. Extensive cabinetry, a huge walk-through pantry, a formal dining area and bright breakfast nook with access to the upper deck, the perfect place for barbecuing or watching the sunset. The living room is warm and welcoming with a gas fireplace surrounded by a granite hearth and custom wooden mantel. A front flex room makes an ideal office or library, and a spacious mudroom and powder room complete the main level. Upstairs, the primary suite is a true retreat, offering sweeping mountain views, a pair of walk-in closets, and a luxurious spa-style ensuite with dual vanities, an oversized shower, and a deep soaker tub. Two additional large bedrooms, a full 4-piece bathroom, and an upper laundry room ensure everyday practicality. The walkout lower level expands the living space with a large recreation room anchored by another gas fireplace with a beautiful granite hearth, a stylish wet bar, and multiple zones for media, games, fitness, or hobbies. Two additional bedrooms and a full bathroom offer flexible living options for teens, guests, extended family, or home-based work. Large windows and direct patio access make this level bright and inviting year-round.
Outside, the beautifully landscaped yard features established perennials, mature trees, and a lower garden area with rhubarb, raspberries, strawberries, and a variety of herbs. Enjoy summer evenings on the covered patio or morning coffee on the charming front porch. Additional features include a double attached garage, central A/C, Central Vac, walkout access, and a spacious deck with glass railing to maximize the view. Located on a quiet street just minutes to the Crestmont Community Centre, water park, playgrounds, walking paths, WinSport, COP, and quick access to the new Stoney Trail interchange — a perfect gateway to the mountains. This is more than a home — it’s a lifestyle.
Listing Brokerage: CIR Realty




















