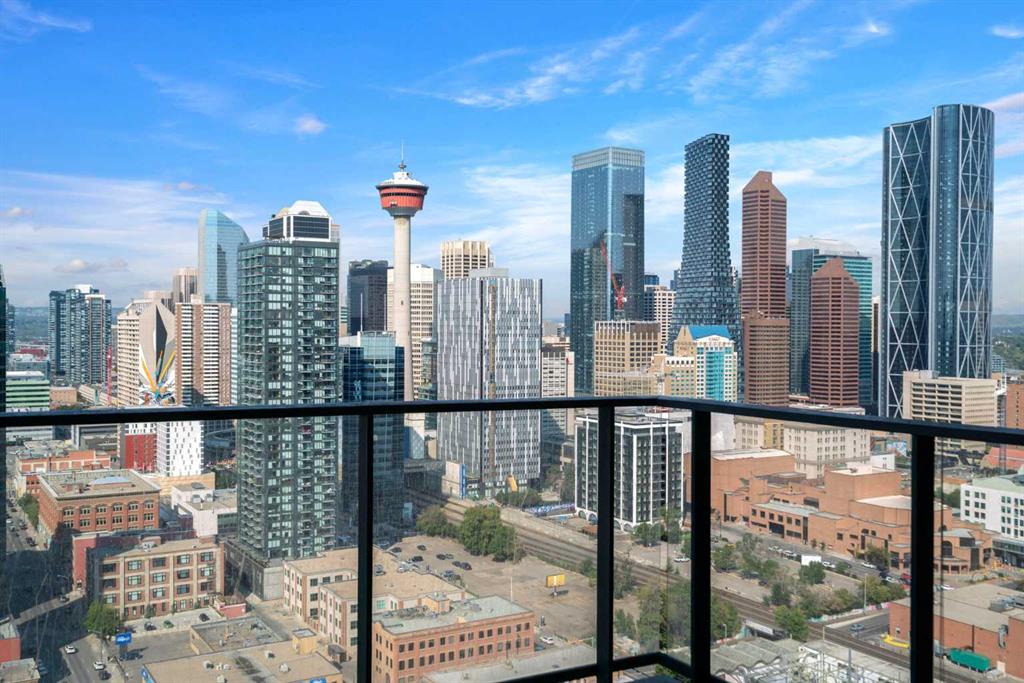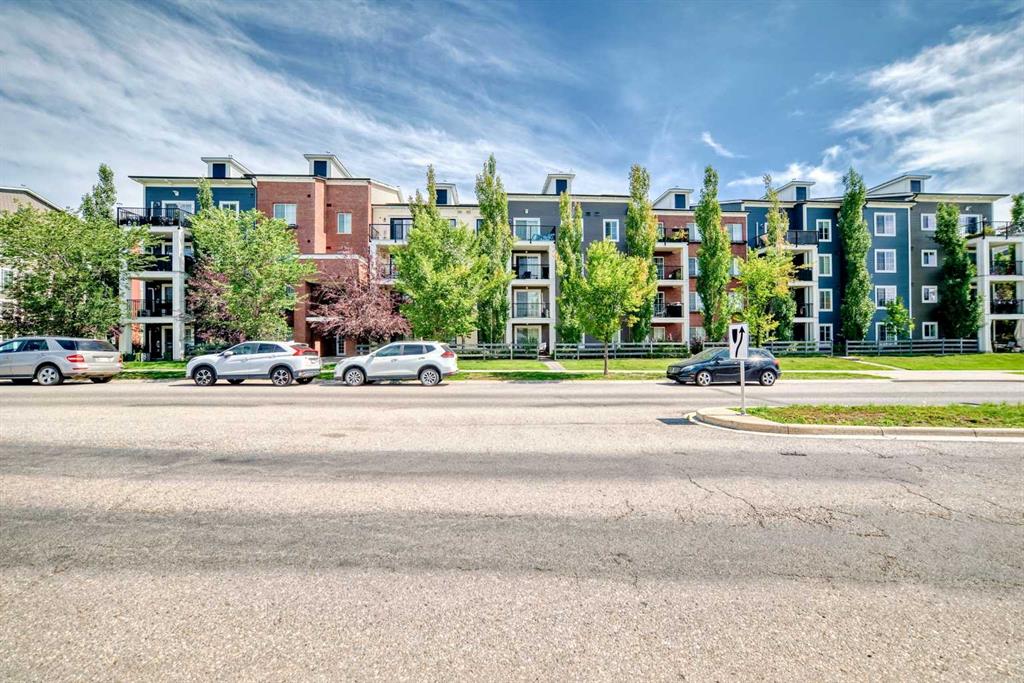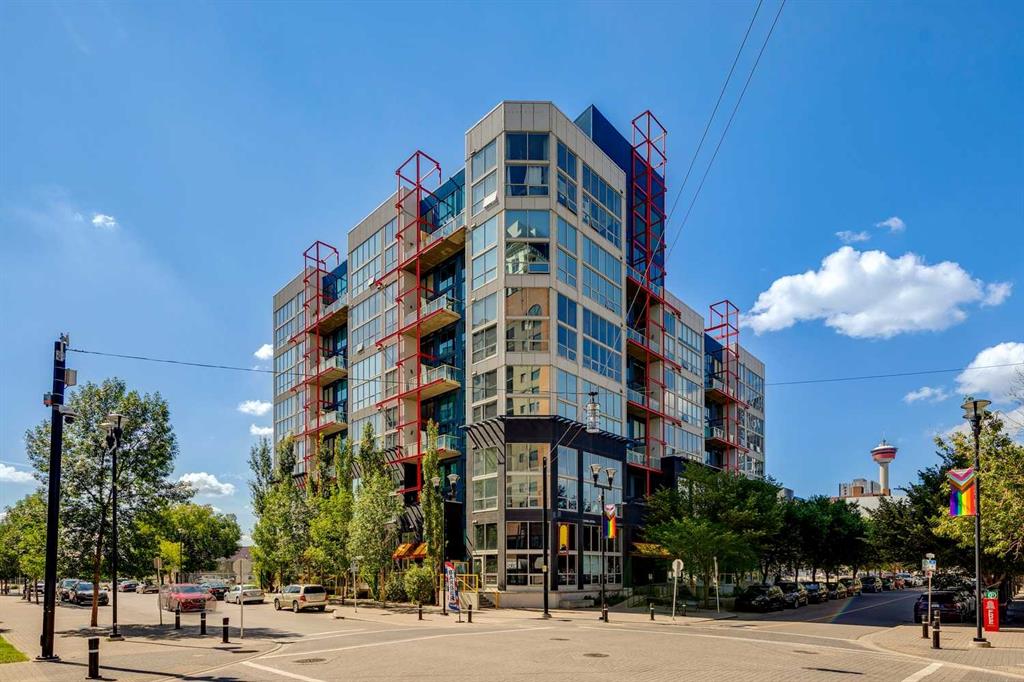200 Auburn Sound View SE, Calgary || $1,175,000
Welcome to this Albi-built, custom-crafted bungalow in the heart of one of Calgary’s most desirable lake communities. Just nine homes from the shared dock, this residence offers a perfect blend of luxury, comfort, and rare lake access. From the moment you arrive, the curb appeal makes a statement—stained solid wood garage doors, full-height brick columns, and pristine landscaping set the tone for what’s inside. Step into a warm foyer that opens to a bright, open-concept layout featuring soaring 10-foot ceilings, transom windows, and rich hardwood floors throughout the main level. The gourmet kitchen is designed to impress, with ceiling-height cabinetry, granite countertops, a central island with spice cabinets at both ends, built-in wall oven and microwave with warming drawer, and a walk-through pantry for everyday convenience. The adjacent living room offers a cozy gas fireplace framed with custom millwork and expansive windows that fill the home with natural light while showcasing views of the backyard. A formal dining room provides an elegant space for entertaining, while the built-in home office is both stylish and functional. The spacious primary suite is a true retreat, complete with a spa-inspired ensuite featuring heated tile floors, a jetted tub, walk-in shower, dual vanities, and skylight. The walk-in closet even has its own window for natural light. The fully finished basement expands your living space with 9-foot ceilings, a large recreation room, two additional bedrooms, office space, and a full bathroom—ideal for family or guests. Outdoors, your sunny backyard oasis awaits with a spacious deck overlooking the greenbelt and walking path. Whether hosting or relaxing, it’s the perfect extension of your living space. And with the lake just steps away, every day feels like a vacation.
Additional highlights include central air conditioning, toe-kick vacuums in the kitchen and ensuite, oversized windows, and the welcoming sense of community this neighbourhood is known for. This isn’t just a home it’s a lifestyle.
Listing Brokerage: Royal LePage Mission Real Estate




















