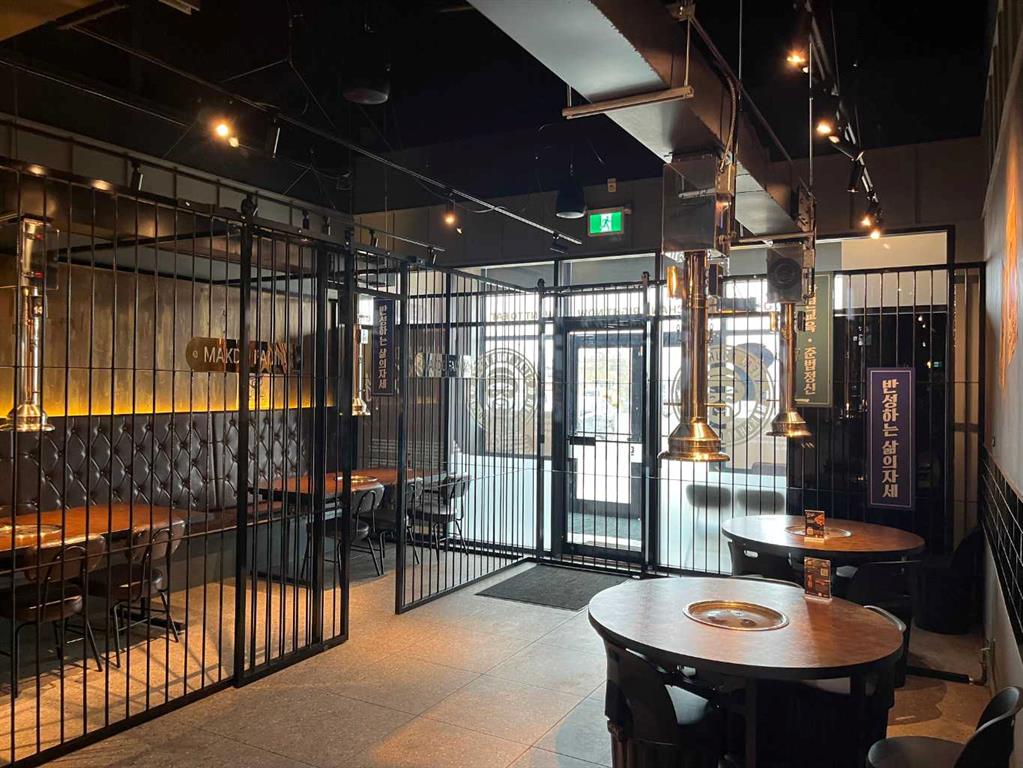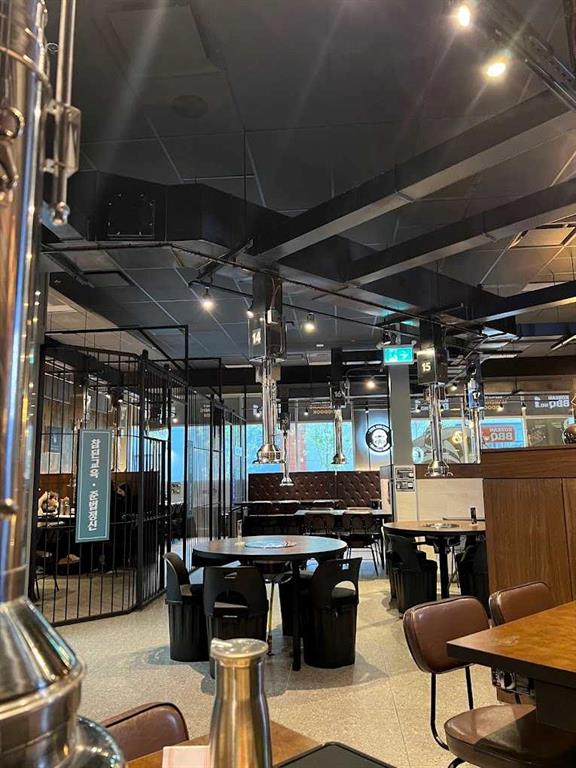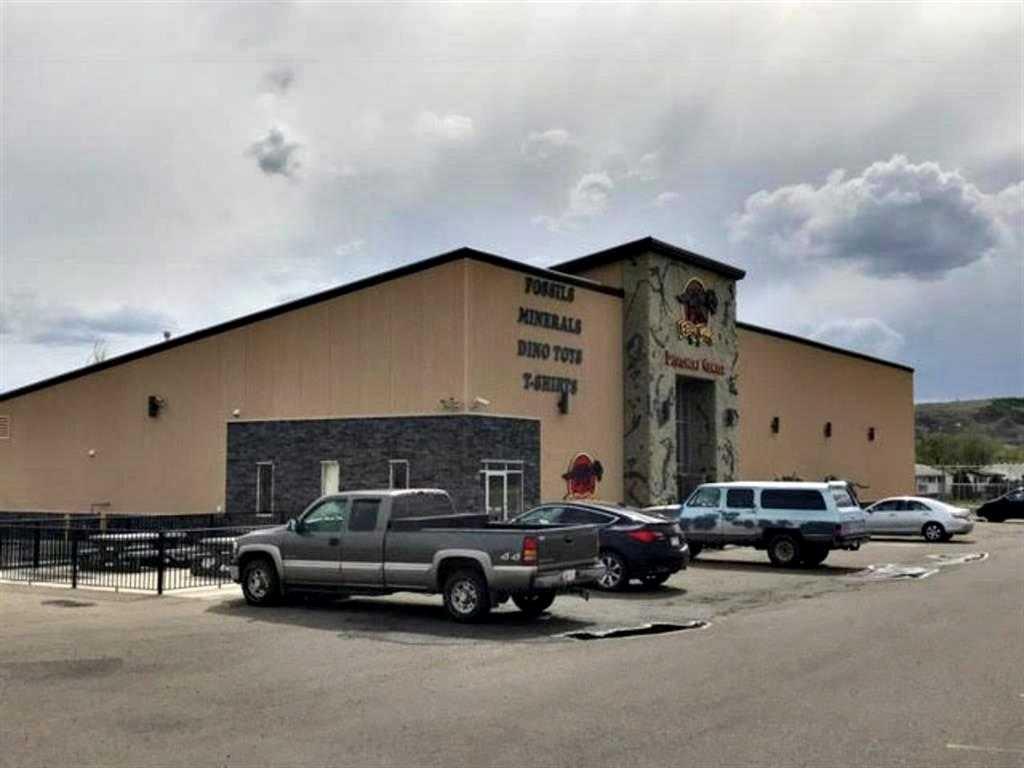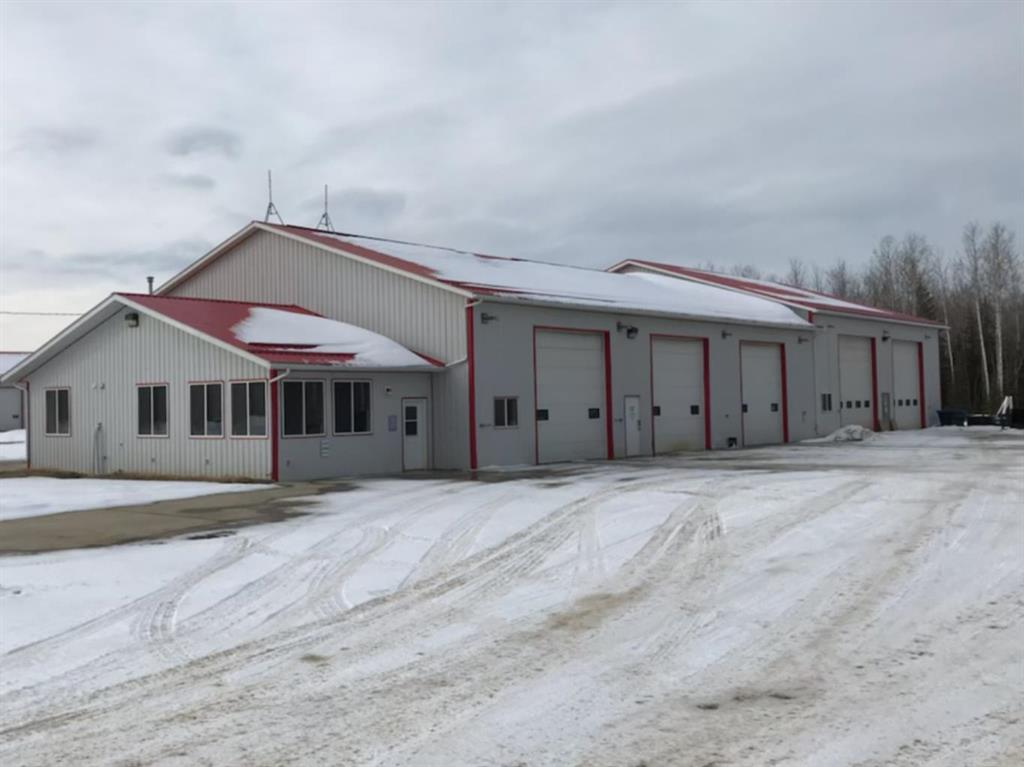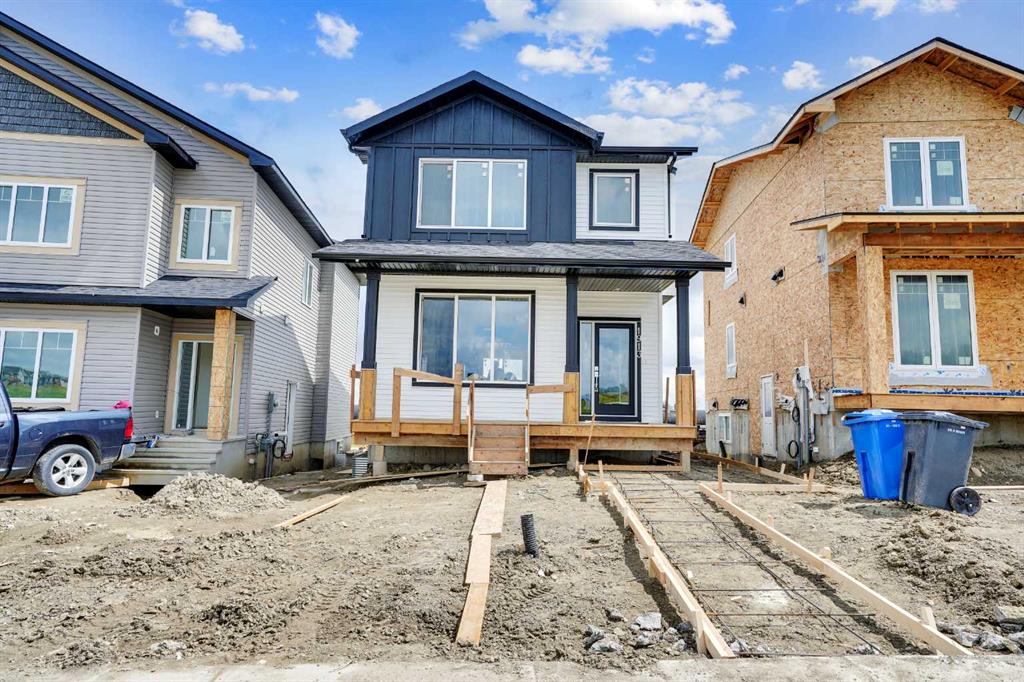1981 McCaskill Drive , Crossfield || $498,900
Experience the beauty of this custom-crafted home set in the peaceful surroundings of Crossfield. This pre-construction laned home offers 1,443 square feet of well-designed space across two stories, with 9FT ceilings on every level to enhance the open feel. The home includes a front porch and a backyard deck, ideal for spending time outdoors or hosting family gatherings.
Inside, the main floor’s open concept design blends style with functionality. The kitchen features a breakfast bar, quartz countertops, stainless steel appliances, and textured cabinets. Natural light fills the great room, which includes a linear electric fireplace for added comfort. Durable vinyl plank (LVP) flooring, maple accents, and black exterior dual-pane windows provide a modern finish throughout the home. A conveniently located 2-piece powder room completes the main floor.
Upstairs, the primary suite includes a 4-piece ensuite and a walk-in closet. Two additional bedrooms provide space for family or guests. A full bathroom and a laundry room with a sink add everyday convenience.
Additional features include a double detached garage, fully landscaped backyard, and a roughed-in basement with a separate side entrance, offering potential for future development. Custom finishing options are also available.
Located in Crossfield’s Iron Landing community, this home is near parks, playgrounds, shops, dining, and top-rated schools like Crossfield Elementary and W.G. Murdoch School. It’s under 10 minutes to Airdrie, 25 minutes to Calgary, and close to Highway 2 for commuting.
Photos are from a previous build; Don’t wait—reach out to make this incredible property yours today!
Listing Brokerage: 4th Street Holdings Ltd.










