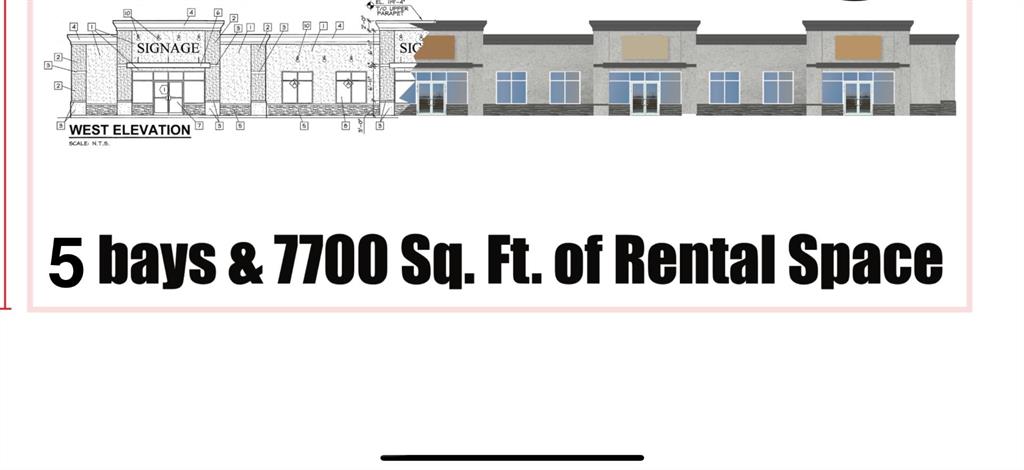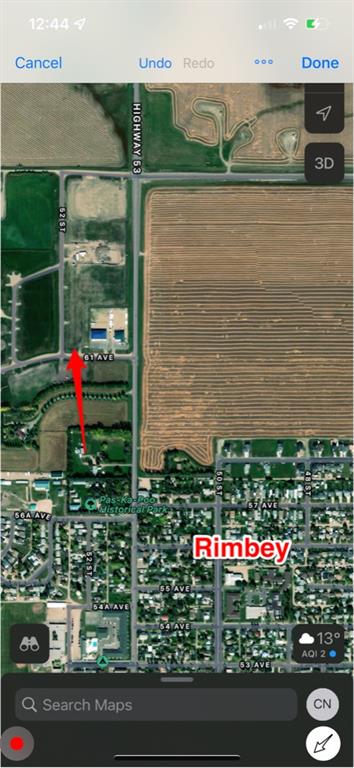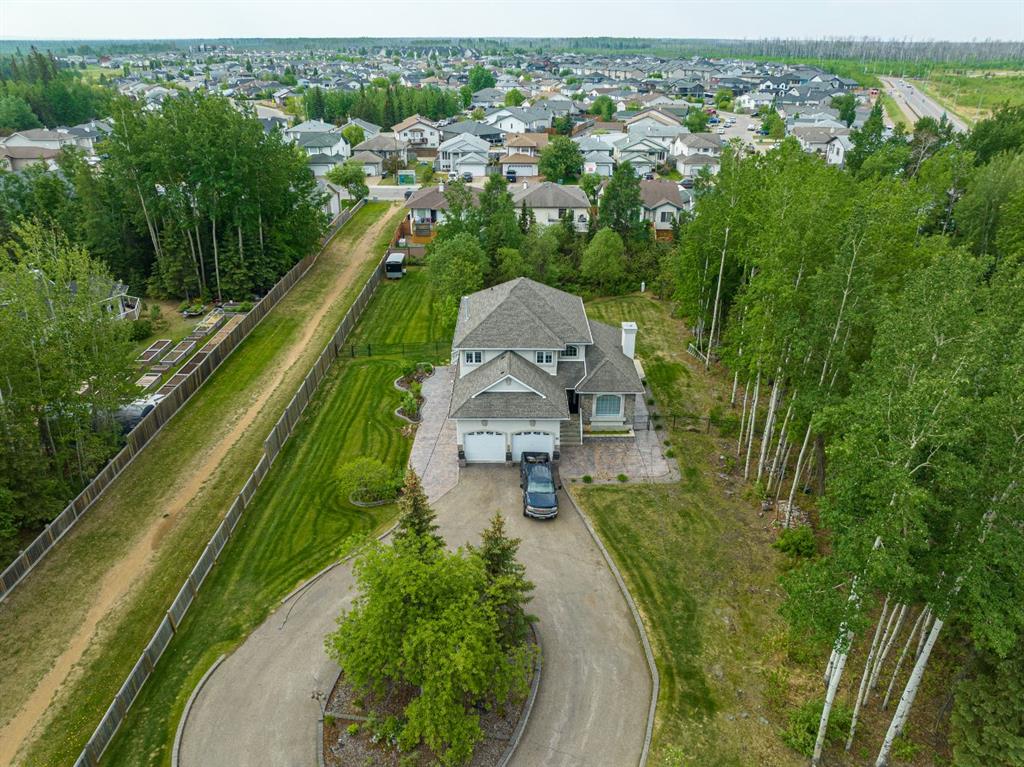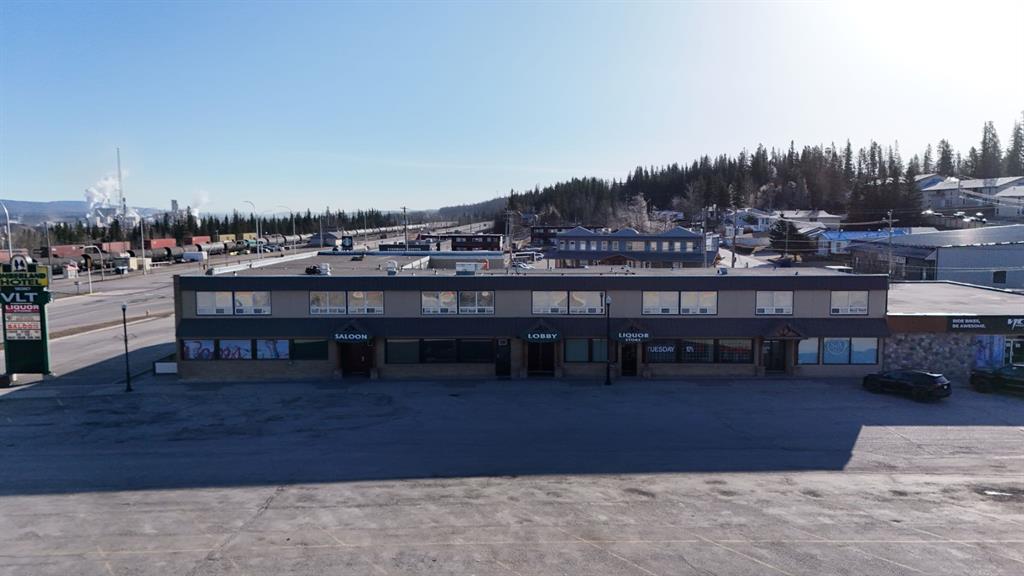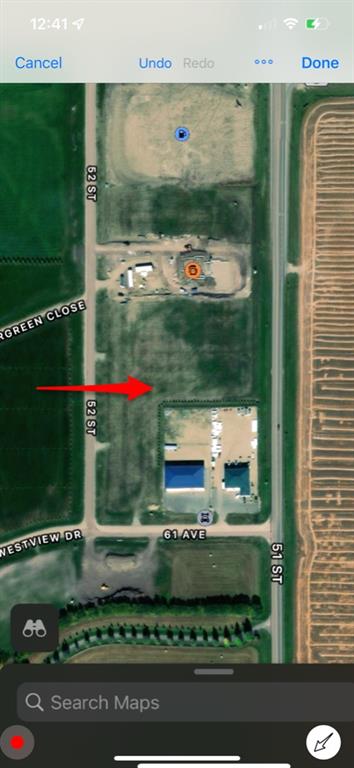113 Wood Buffalo Way , Fort McMurray || $950,000
Exclusivity, Elegance, and Space – Welcome to 113 Wood Buffalo Way
Rarely does a property of this caliber come to market—don’t miss your opportunity to own a custom-built, executive two-storey home on one of Fort McMurray’s most prestigious streets. Nestled on an impressive 31,216 sq ft lot (0.72 acres), this stunning residence combines refined design with exceptional functionality.
Boasting 2,107 sq ft of above-grade living space, this home features 5 bedrooms and 3.5 bathrooms, offering room for the whole family while still maintaining a sense of warmth and intimacy. A grand front entry welcomes you into a home filled with natural light, highlighted by pristine hardwood flooring, a formal dining area, and a cozy yet spacious living room complete with a custom feature wall, built-in shelving, and a gas fireplace for year-round comfort.
The chef-inspired kitchen is sure to impress with a large granite center island, built-in double wall oven, sleek glass tile backsplash, and elegant soft-close cabinetry. From here, enjoy direct access to an oversized 1,300 sq ft deck—perfect for entertaining—featuring duradec covering and a charming gazebo for all-season enjoyment.
The main level also offers a bright and private office space, ideal for remote work or quiet study.
Upstairs, you’ll find three generous bedrooms, including a luxurious primary retreat complete with a 5-piece ensuite featuring a soaker tub, dual vanities with custom cabinetry, a stand-up shower, and a walk-in closet. An additional full bath completes the upper level.
The fully developed basement extends your living space with engineered flooring throughout, a spacious rec room (16\'3\" x 23\'), two additional bedrooms, a full bathroom, and ample storage.
Curb appeal meets functionality with a custom-landscaped circular driveway leading to a heated 20\'10\" x 25\'2\" attached garage, offering space for vehicles, toys, or a workshop.
Step into your private backyard oasis, surrounded by mature trees with room to create your dream outdoor escape—whether it’s a play area, fire pit, garden, or even a backyard rink.
This is more than a home—it’s a lifestyle. Opportunities like this don’t come often. Contact us today to schedule your private viewing of this extraordinary Wood Buffalo gem.
Listing Brokerage: ROYAL LEPAGE BENCHMARK










