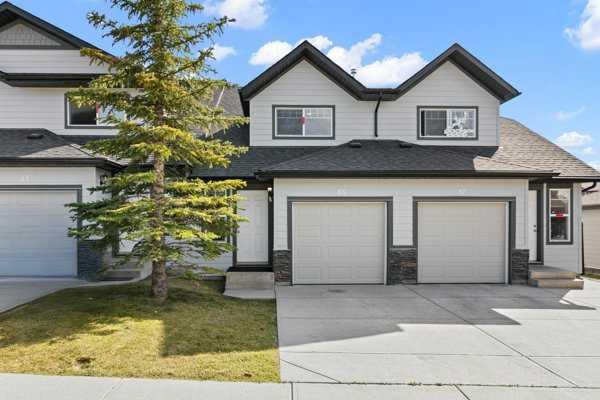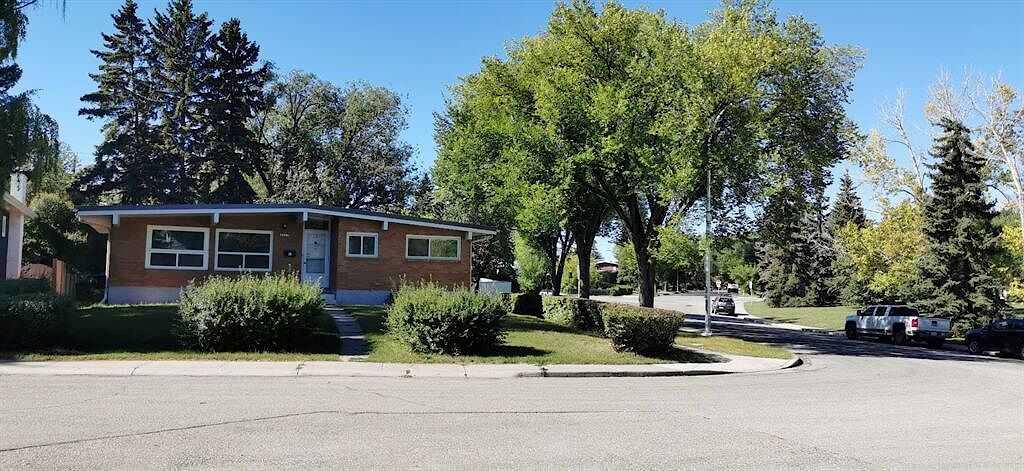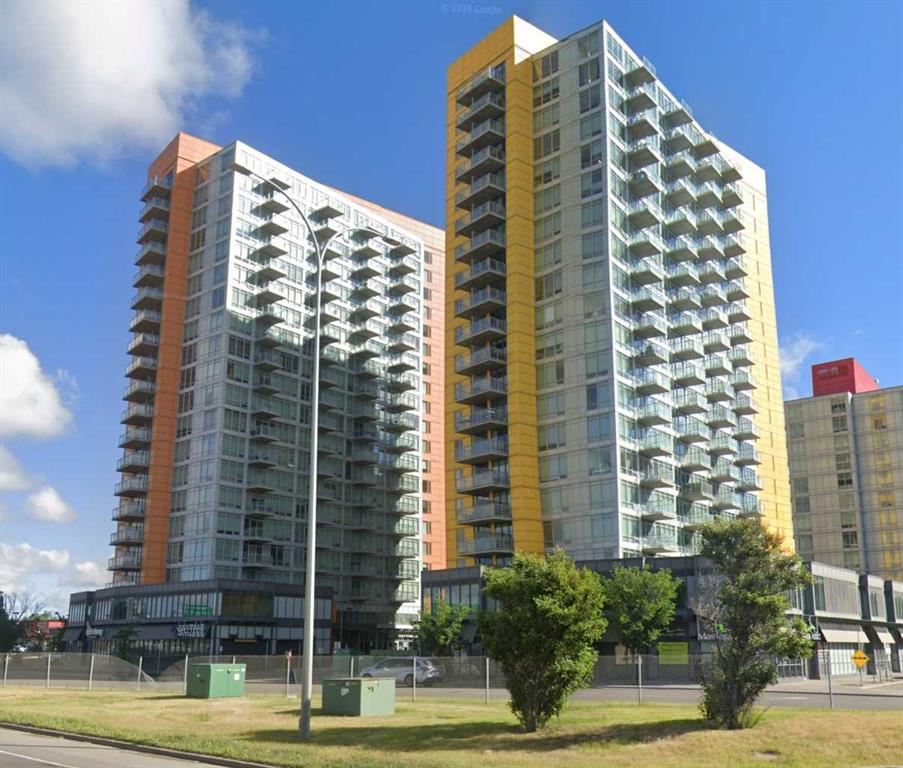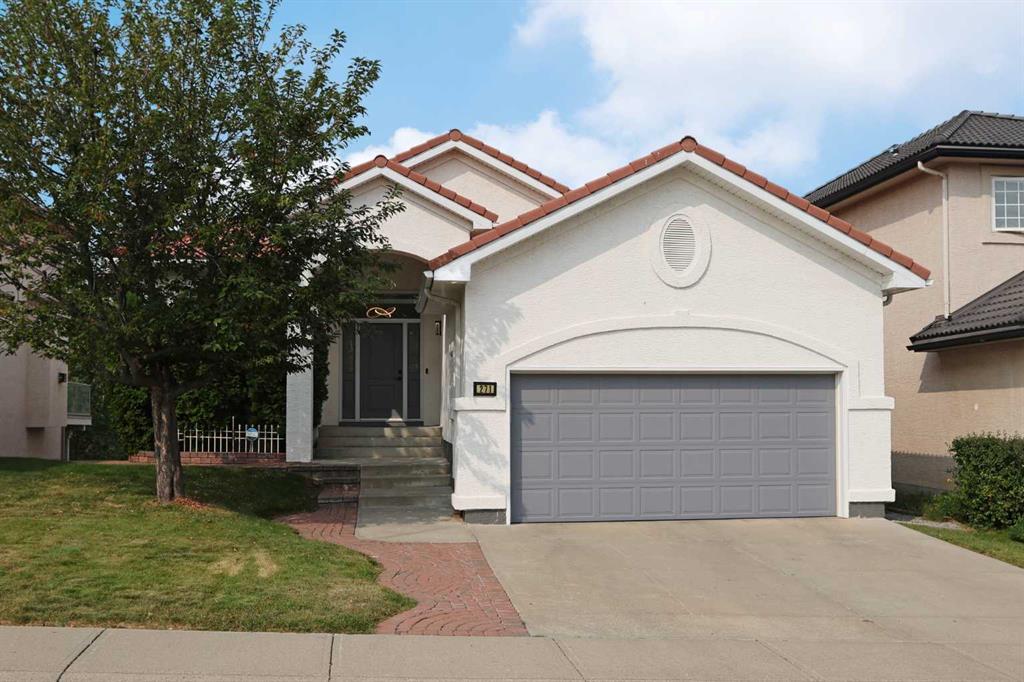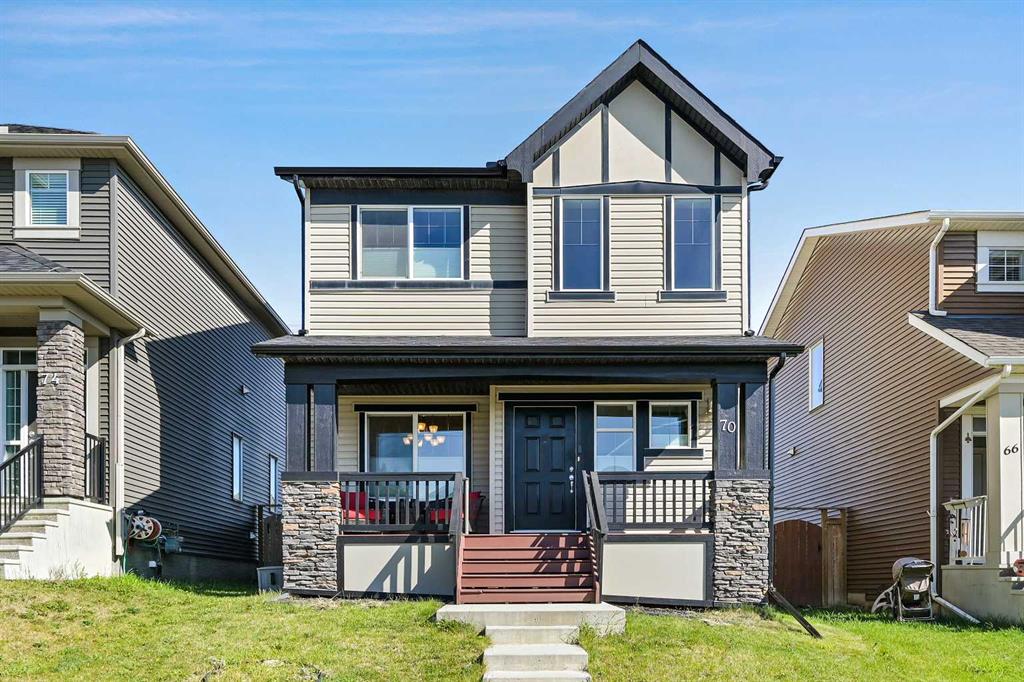70 Nolanfield Terrace NW, Calgary || $575,000
**OPEN HOUSE SUNDAY NOV. 2 2-4PM** Welcome to this beautifully maintained two-storey detached home in family-friendly Nolan Hill, offering 3 bedrooms, 2.5 bathrooms, and over 1,600sqft of bright, modern living space, all set on a 3,132sqft lot with a landscaped yard and double detached garage. From the moment you walk in, the home impresses with its spacious open to above staircase and foyer, 9’ knockdown ceilings on the main level, and an open-concept floor plan that blends style and functionality. The front of the home features a large flex space ideal for a second living room, home office, or kids’ playroom. The main living area includes a cozy gas fireplace, dedicated dining space, and a modern kitchen complete with granite countertops (throughout), stainless steel appliances, soft-close drawers, centre island with flush eating bar, a garburator, and a large walk-in pantry for added convenience. A boot room with built-in bench, broom closet, and 2pc powder room complete the main floor. Upstairs, you\'ll find 3 generous bedrooms, including the primary suite with a 4-piece ensuite and large walk-in closet, plus a second full bathroom. The unfinished basement awaits your creative touch and features 9\' ceilings, laundry and a rough-in for a future bathroom. Enjoy your mornings and evenings in the nicely sized rear yard, complete with concrete stone patio — perfect for entertaining or relaxing or the large front covered porch. Recent updates include a brand new roof (house and garage), giving you peace of mind for years to come. Located in a vibrant and growing community, you’ll love being surrounded by extensive green spaces, parks, and scenic walking trails, with easy access to Sage Hill Crossing, Beacon Hill Shopping Centre, schools, restaurants, fitness centres, and community amenities. This is the perfect opportunity for buyers seeking modern design, functionality, and location — all in one move-in-ready home in NW Calgary.
Listing Brokerage: Grassroots Realty Group










