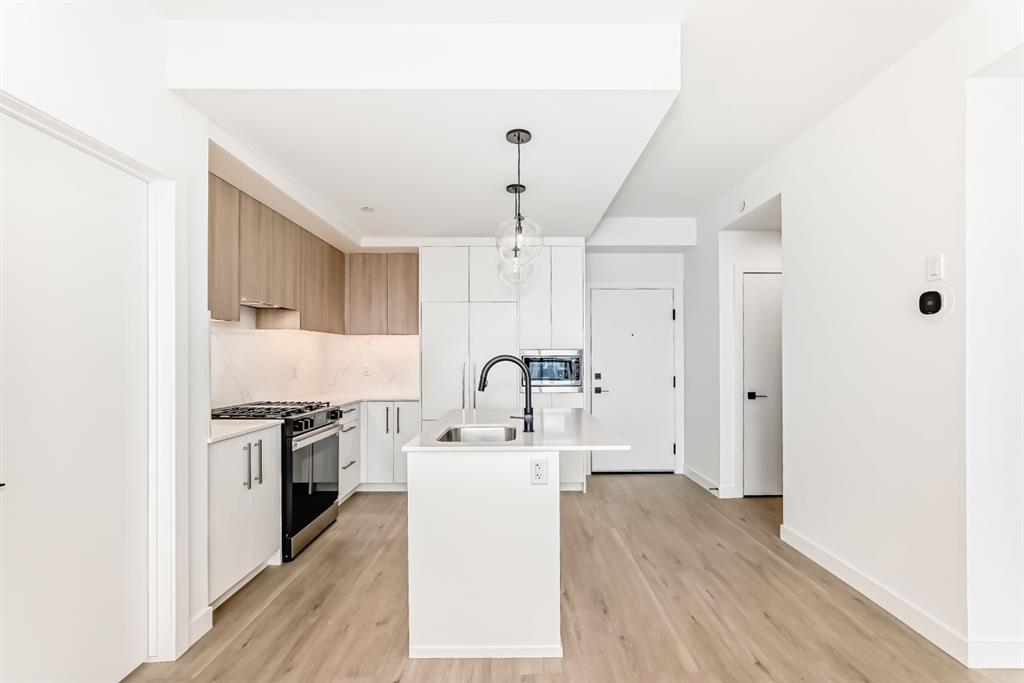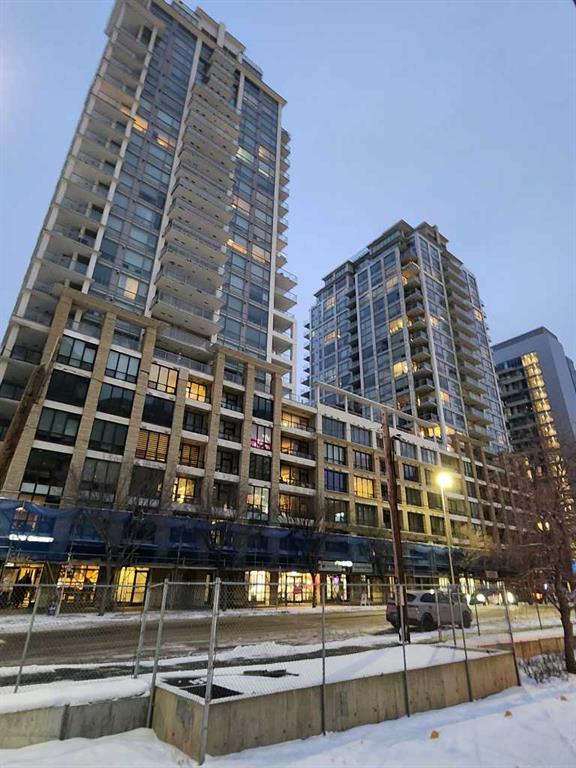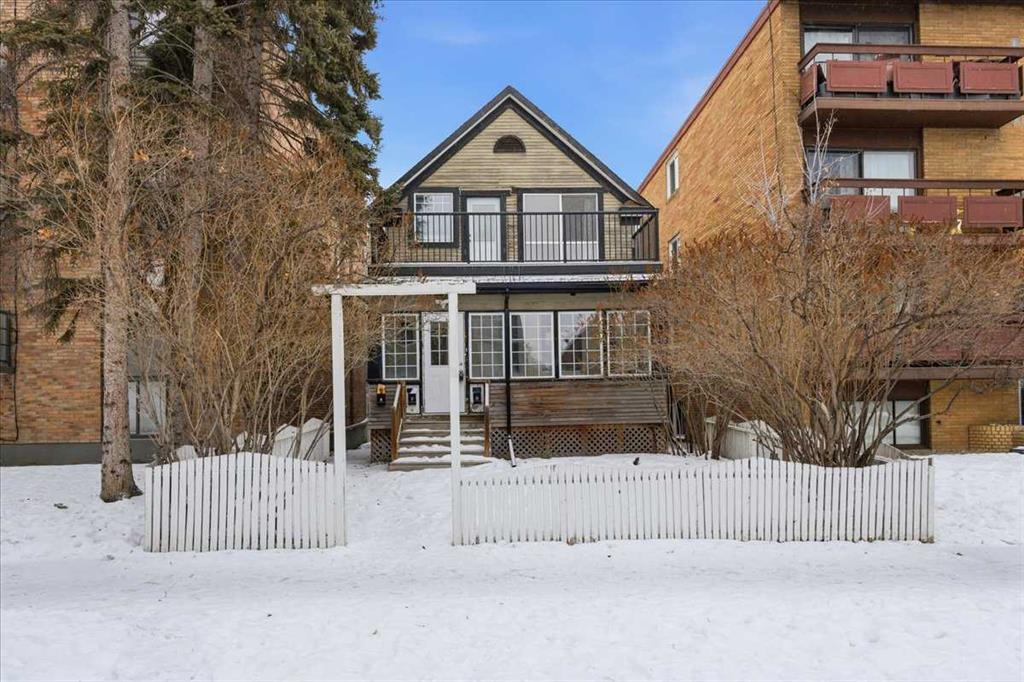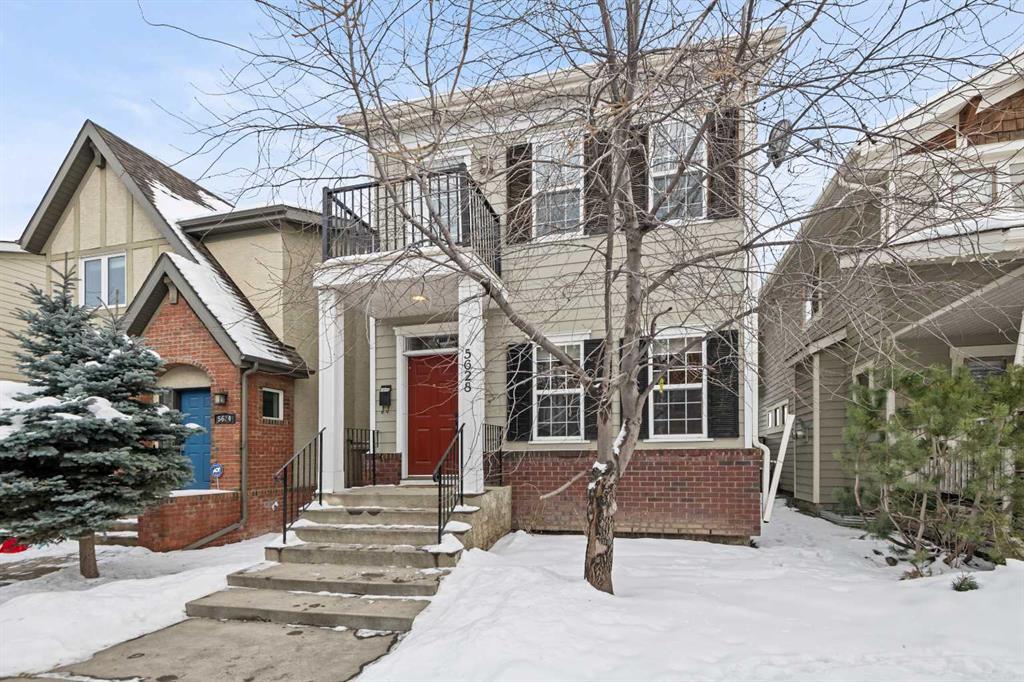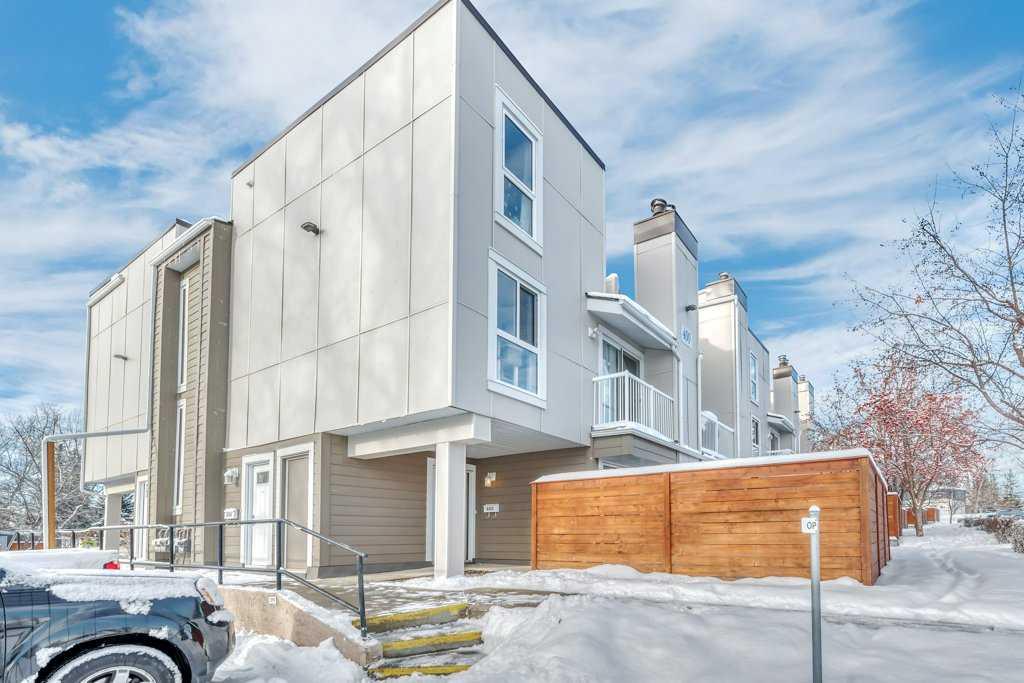5628 Henwood Street SW, Calgary || $829,900
Welcome to Garrison Green – one of Calgary’s most coveted inner-city neighbourhoods. This stunning Albi-built 3-bedroom home offers over 2,500 sq.ft. of developed living space, central air conditioning, and a perfect blend of classic architecture with modern comfort and high-end finishes throughout.
The main floor features a bright, open concept layout with 9 ft flat ceilings, rich maple hardwood, and an inviting great room with tiled gas fireplace and in-wall Polk Audio surround sound. The granite island kitchen is ideal for entertaining, showcasing stainless steel appliances, cherry cabinetry, plenty of storage, and direct access to the low-maintenance composite deck and landscaped yard. Hunter Douglas window coverings, an Ecobee smart thermostat, and Telus fibre to the home add everyday convenience.
Upstairs you’ll find a luxurious primary retreat with two walk-in closets and a spa-inspired ensuite with upgraded tile and oversized shower. A generous second bedroom with its own private balcony, a third bedroom, and another full bath complete this level. The fully developed lower level offers even more living space with surround sound wiring already in place – perfect for a media room, office, games area, or home gym.
Outside, enjoy the sunny backyard, composite deck for summer BBQs, and a double detached garage. Peace-of-mind updates include a brand-new roof on both house and garage (Aug 2025), plus hardwood and upstairs carpet replaced approximately 3 years ago. All of this nestled in a quiet, tree-lined community just minutes from parks, paths, schools, and an easy commute to downtown. This beautifully maintained home in Garrison Green is truly move-in ready – come see it today.
Listing Brokerage: CIR Realty










