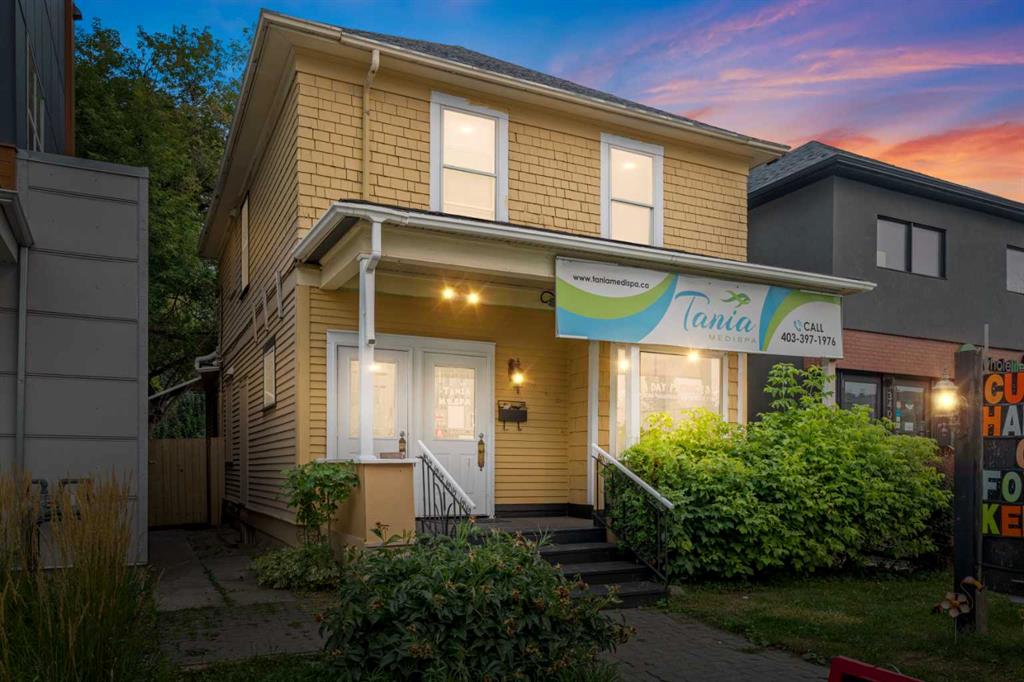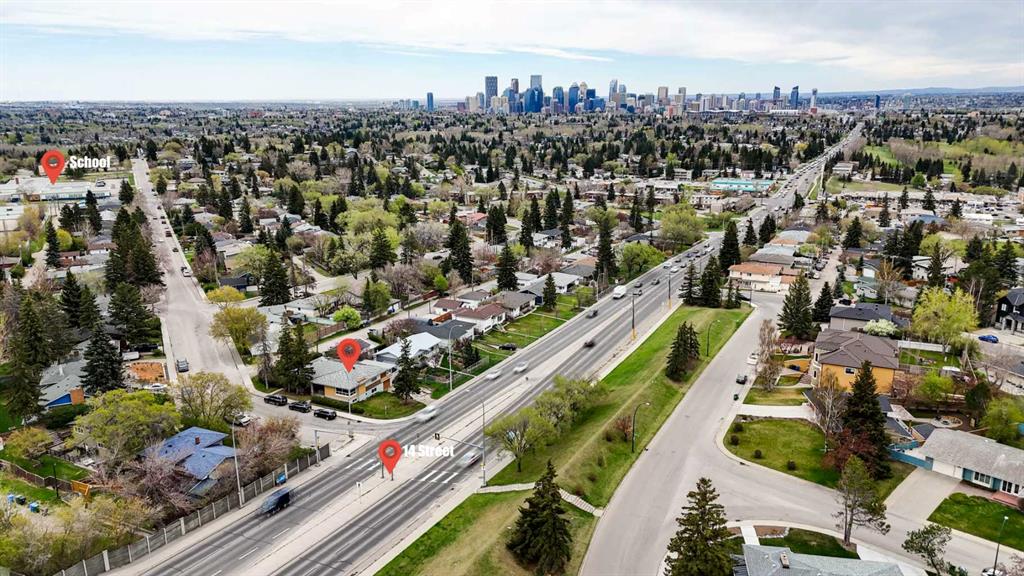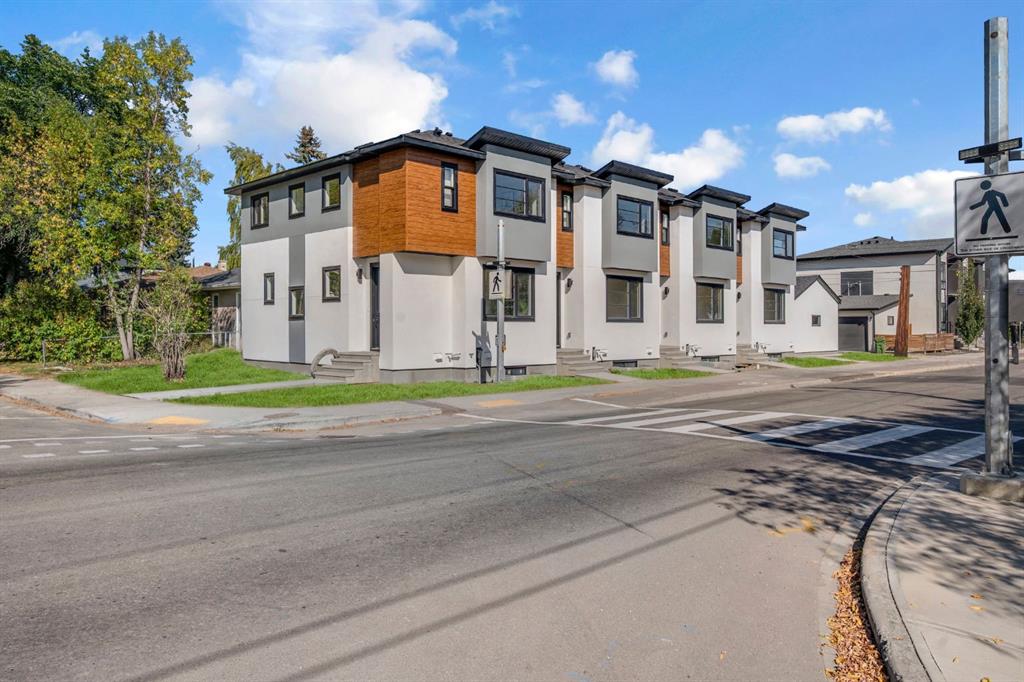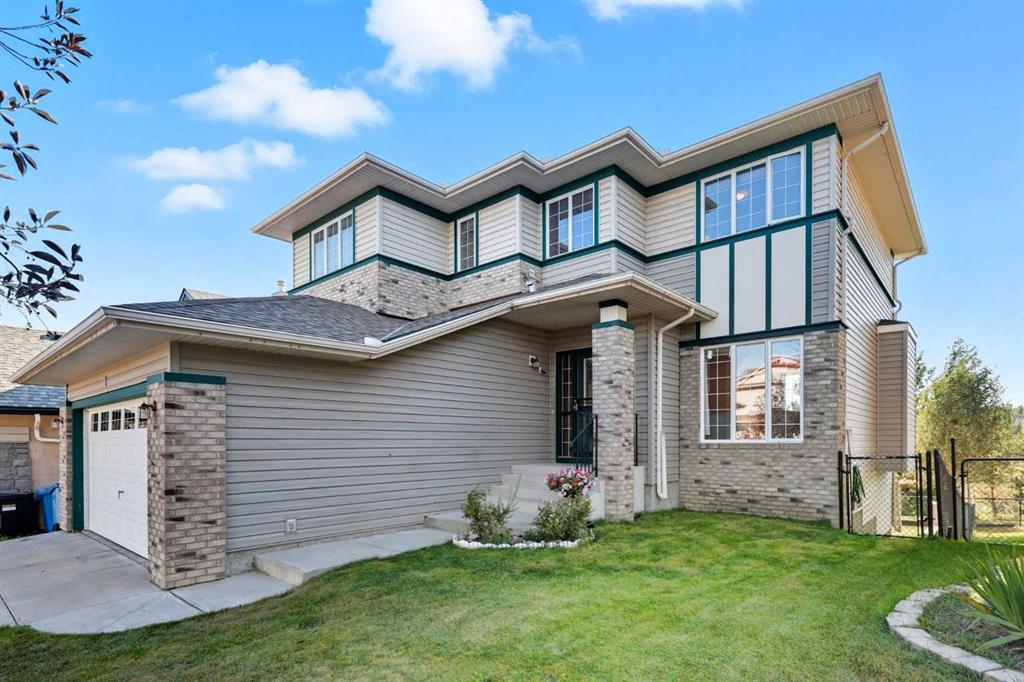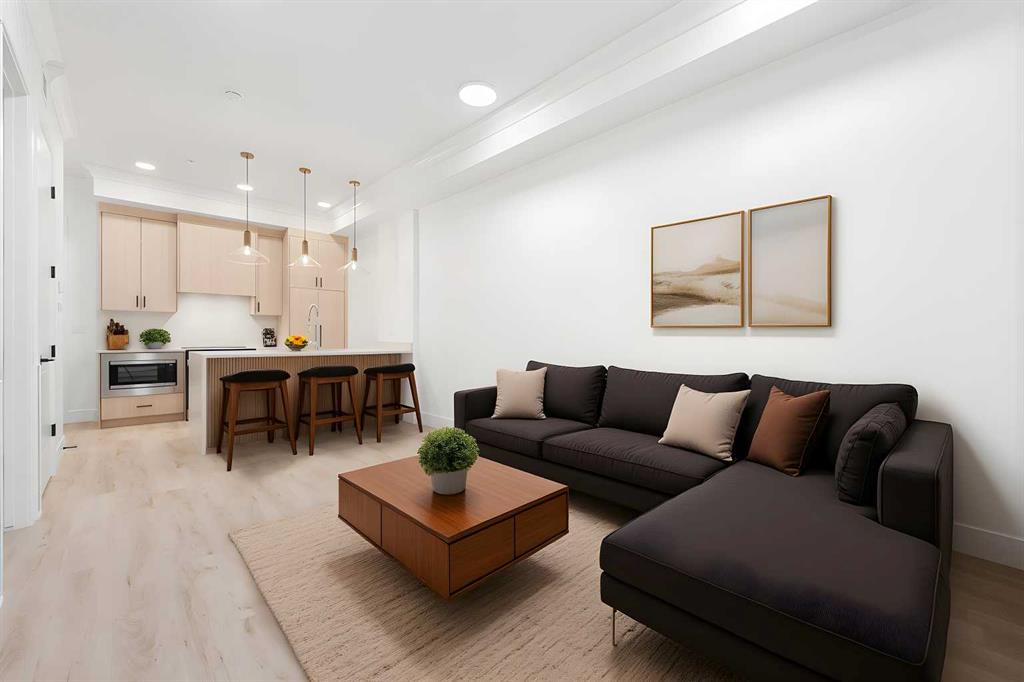1113, 4270 Norford Avenue NW, Calgary || $333,000
HUGE SAVINGS...OWN IT NOW...Be the first to own this BRAND-NEW, NEVER-OCCUPIED ground-floor condo (Builder Size: 534 SqFt) with 170 SqFt EXPANSIVE BALCONY in the award-winning University District, where modern design meets unbeatable convenience. Offering 10-FOOT CEILINGS, expansive windows, and a bright open layout, this stylish home features a sleek kitchen with QUARTZ COUNTERTOPS, panel-ready fridge and dishwasher, soft-close cabinetry, and elegant finishes that flow seamlessly into the sunlit living area and onto your PRIVATE BALCONY. The spacious 1-BEDROOM retreat provides comfort and privacy with easy access to a contemporary 4-PIECE BATH, while details like CALIFORNIA KNOCKDOWN CEILINGS reflect quality craftsmanship throughout. A TITLED UNDERGROUND PARKING stall adds everyday ease, and the building’s thoughtful AMENITIES—including EV CHARGING, BIKE STORAGE, and inviting communal spaces—enhance your lifestyle. Step outside your door to enjoy the highly walkable University District, filled with BOUTIQUE SHOPS, RESTAURANTS, PARKS, and SCENIC PATHWAYS, with the University of Calgary, Market Mall, Foothills Medical Centre, and major roadways just minutes away. Whether you’re a FIRST-TIME BUYER, an INVESTOR, or searching for a STYLISH URBAN RETREAT, this move-in-ready condo offers the perfect blend of COMFORT, CONVENIENCE, and COMMUNITY in one of Calgary’s most sought-after neighborhoods. BOOK YOUR SHOWING TODAY! 3D VIRTUAL TOUR AVAILABLE
Listing Brokerage: RE/MAX Real Estate (Mountain View)










