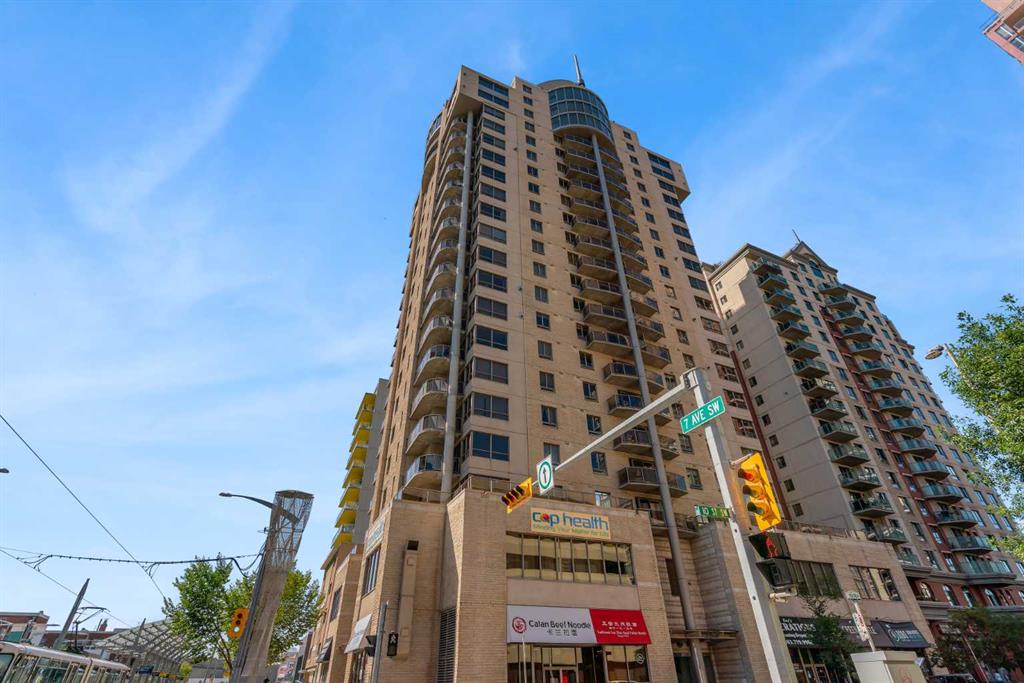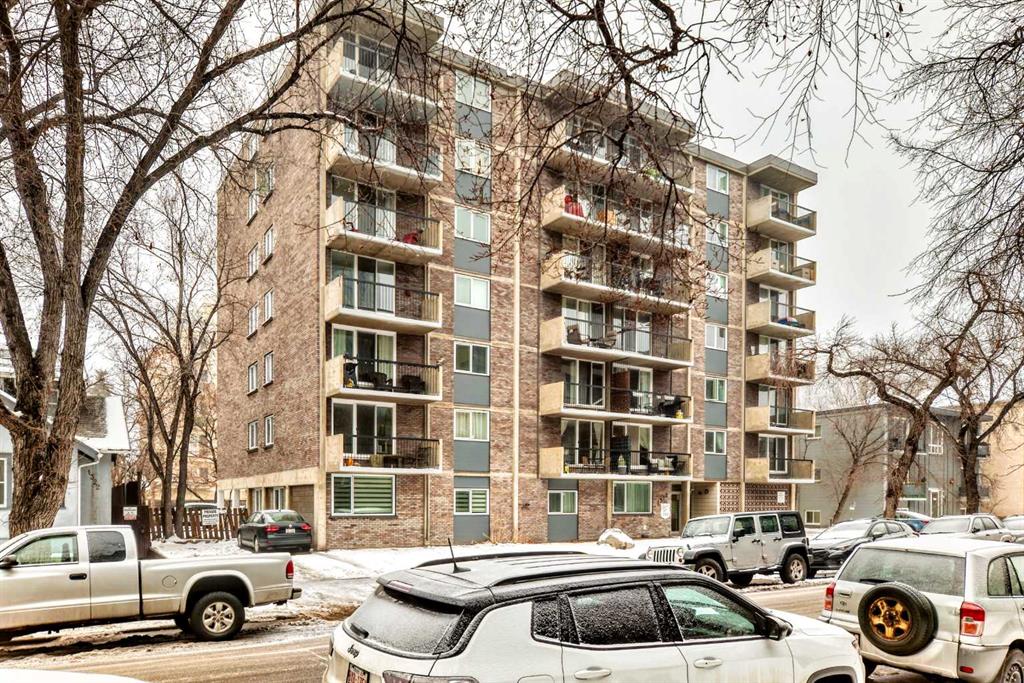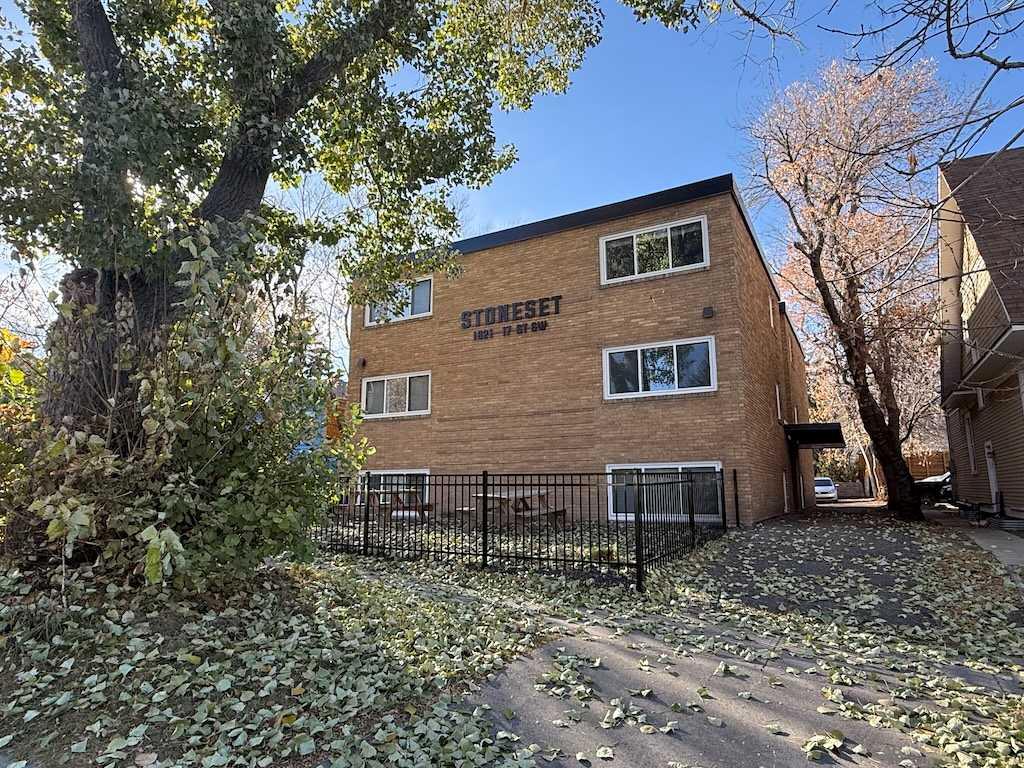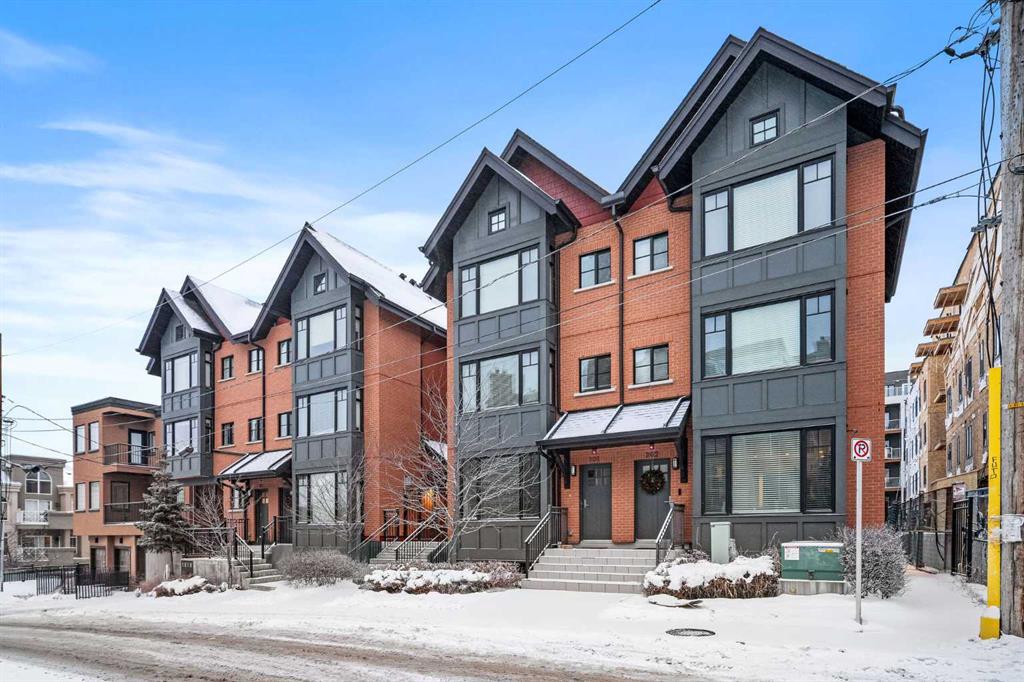302, 1818 14A Street SW, Calgary || $549,000
Three bedrooms, two bathrooms, dedicated storage, and titled parking come together in a boutique brick row building with subtle brownstone vibes and classic urban styling. This townhome blends vibrancy, privacy, and low maintenance living in one of Calgary’s most walkable locations. Just moments from the energy of 17th Avenue and the Beltline, you are surrounded by fabulous local dining, cafes, boutique fitness, and everything that makes inner city living so coveted. Tucked away from the street for added peace, the secure setting of the building creates an inviting atmosphere where, in the warmer months, neighbours often unwind on their own private terraces with barbecues or a glass of wine, adding a warm community feeling while maintaining personal privacy. Inside, this home offers the spaciousness of a traditional layout with the ease of condominium living. The modern kitchen features quartz counters, stainless steel appliances including a five burner gas range, generous cabinetry, a breakfast bar for casual meals, and the option to take dinner parties to the dining table that easily seats six. It all flows naturally into the inviting living area where a cozy gas fireplace anchors the room. The second level includes two comfortable bedrooms, a four-piece bathroom, and full size laundry. One more level up is the dedicated entirely to the primary retreat, the true showstopper of the home. This primary bedroom feels both serene and elevated with its soaring vaulted ceilings, wrapped in windows and offers a truly calming sense of space. A generous walkthrough closet offers abundant hanging space and leads to the relaxing spa inspired ensuite complete with double vanities, a glass shower, a deep soaker tub, and the added luxury of heated floors. Topping off this decadent level is the private balcony, perfectly positioned to overlook the front courtyard while capturing beautiful westerly views. The lower parkade entry level has a spacious flex or storage room which provides loads of shelving for effortless organization. This home also includes two additional outdoor lounging spaces; A charming backyard area offers a quiet spot for al fresco dining and relaxing, while the welcoming front terrace is ideal for morning coffee, evening wine, and summer barbecuing with friends. Small pets are welcome too (with board approval), and some owners have created a cute outdoor relief spot in their backyard - on leash or with board approved fencing, ideal for quick winter outings with your furry friend. Your secured and titled indoor/heated parking stall is conveniently located beside your parkade door with room for a bike. This beautifully maintained unit is also offered turn-key (move-in ready) with it’s furnishings & all kitchen items … for a seamless move. With only nine units in the building and close proximity to parks, schools, gyms, hot yoga, shopping, transit, and major routes, this home delivers elevated inner city living at its finest.
Listing Brokerage: Real Broker



















