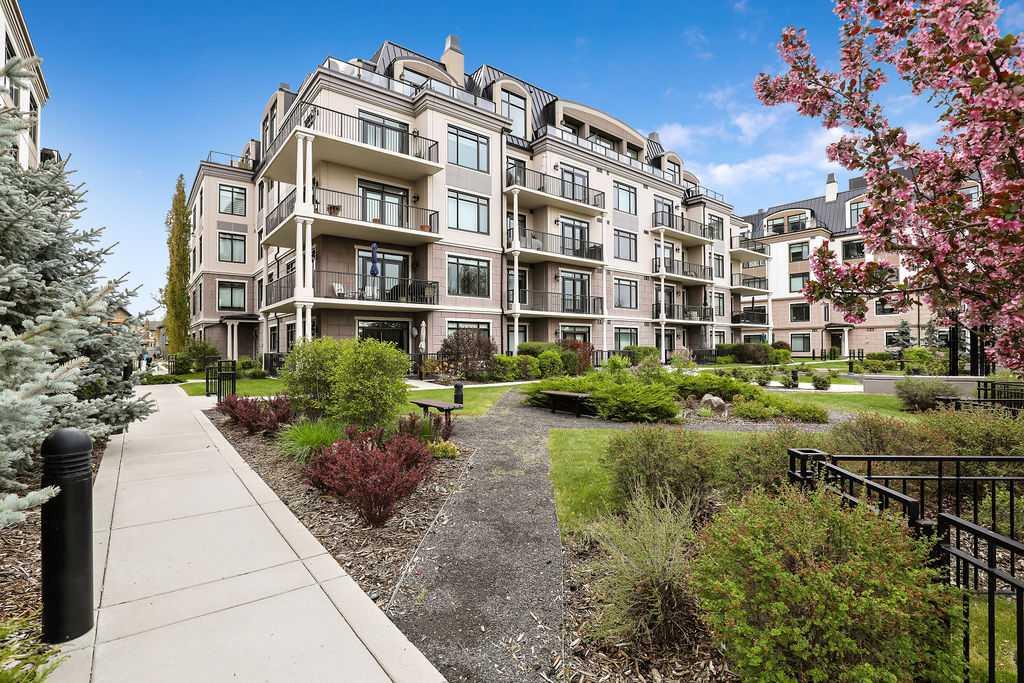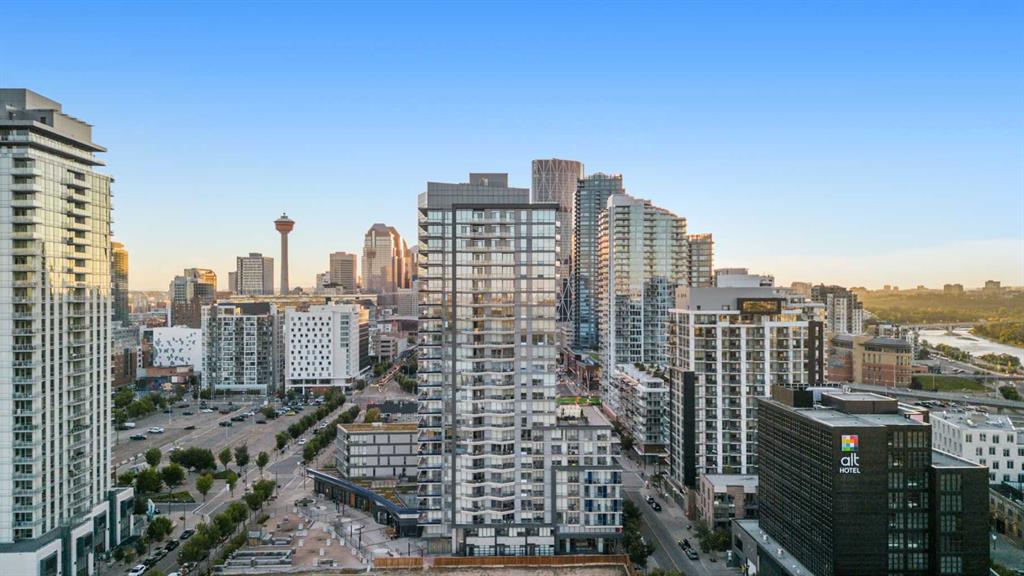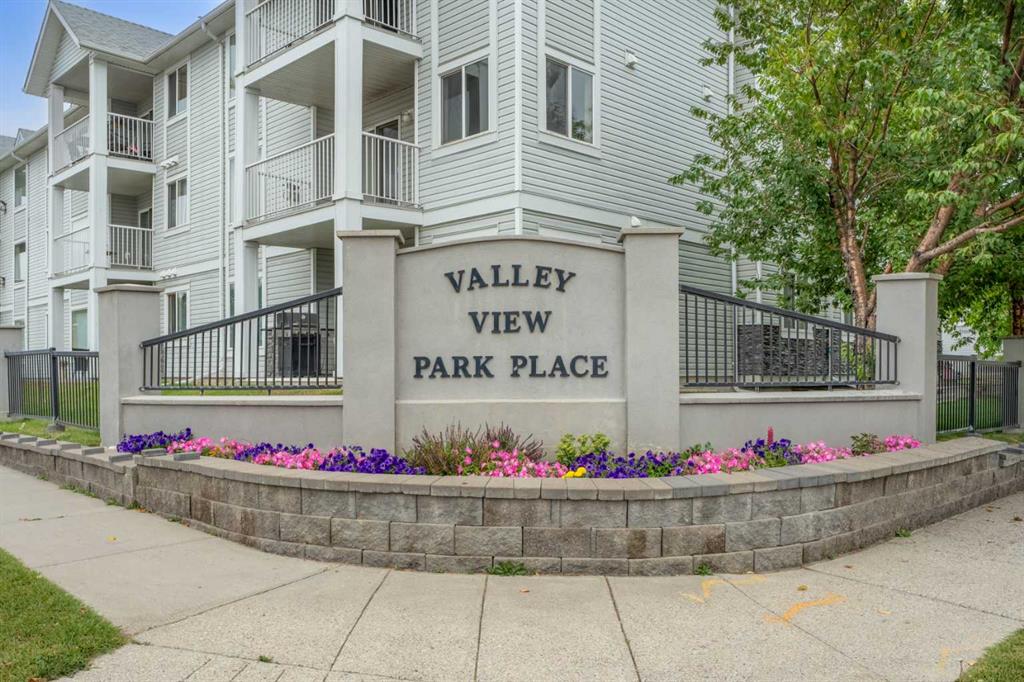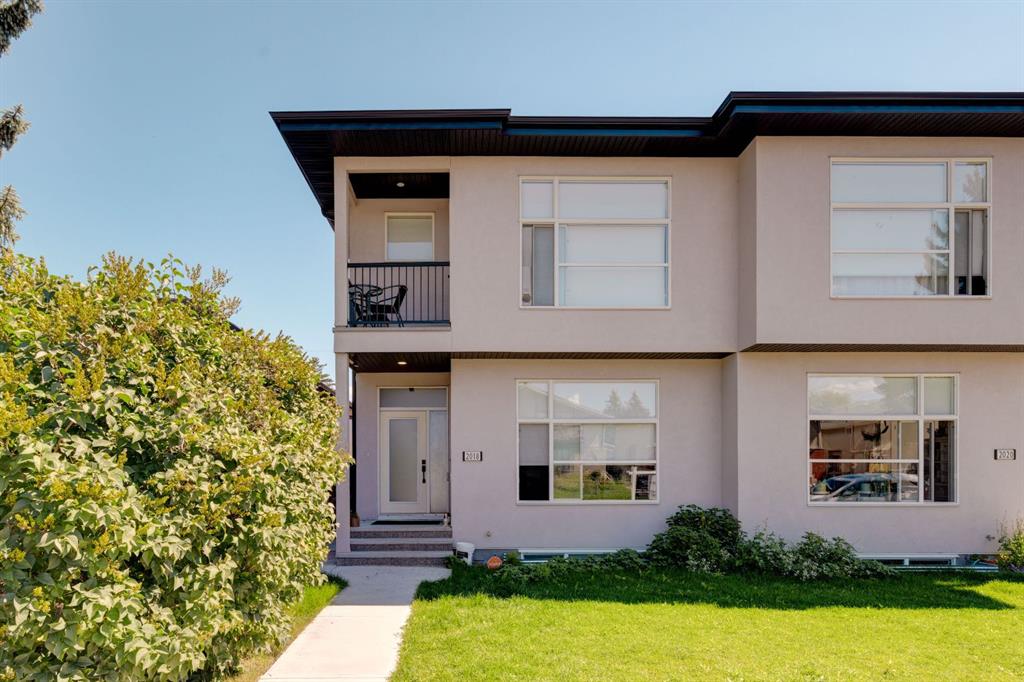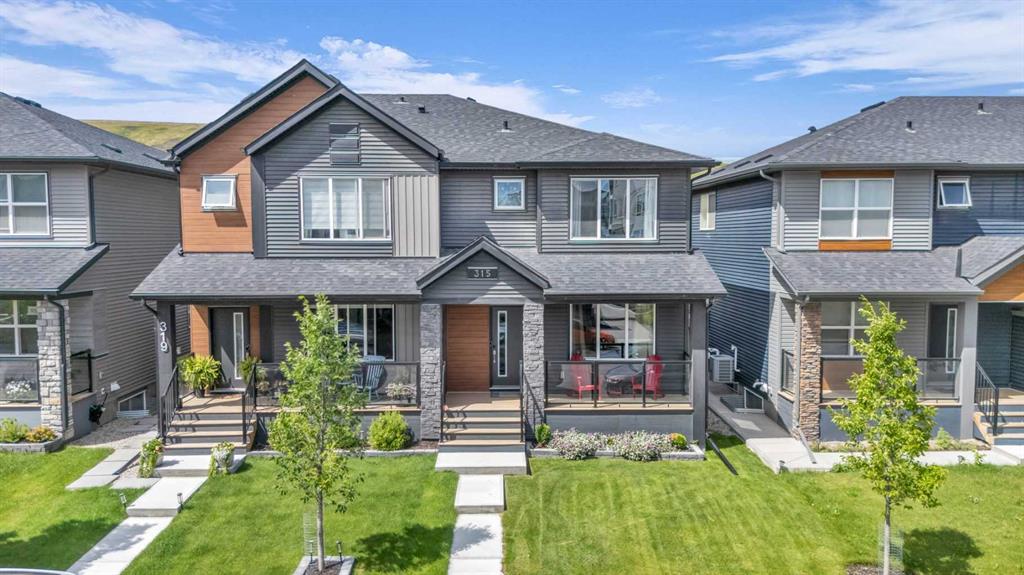315 Wolf Creek Way SE, Calgary || $630,000
Built by Shane Homes as a thoughtfully designed spec home, this beautifully upgraded 4-bedroom, 3.5-bath property has more than 2400 square feet of developed space ,the perfect blend of modern finishes, smart technology, and private outdoor space in the heart of Wolf Willow.
Step into an airy main floor with 9’ ceilings, upgraded black hardware, and a stunning kitchen complete with premium appliances and sleek finishes—ideal for everyday living and entertaining alike. The second level features three spacious bedrooms, a versatile bonus room, including a primary suite with a walk-in closet and 3-piece ensuite, along with a conveniently located stacked washer/dryer and a full 4-piece bath.
The recently completed basement (completed with permits) adds a large fourth bedroom with its own walk-in closet, a 4-piece bathroom, and a spacious recreation area—perfect for guests, older children, or a cozy media zone.
This smart home includes central air conditioning and a water softener for year-round comfort. Outside, enjoy a fully fenced and landscaped yard leading to a 20\' x 24\' detached garage with 8’ overhead door, insulation, 30-amp service, and upgraded 60-amp cable—ideal for EV charging or workshop use.
Backing onto a permanently closed road and city-owned land that will never be developed, this home offers unique backyard privacy in one of Calgary’s fastest-growing communities.
Located near the Bow River, Fish Creek Park, and new commercial amenities, this move-in ready home is your chance to experience the best of Wolf Willow living.
Schedule your private showing today!
Listing Brokerage: RE/MAX First










