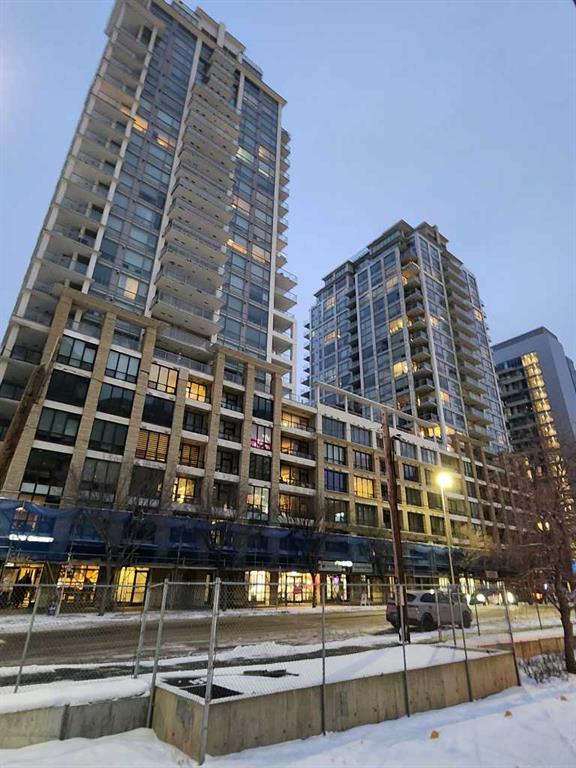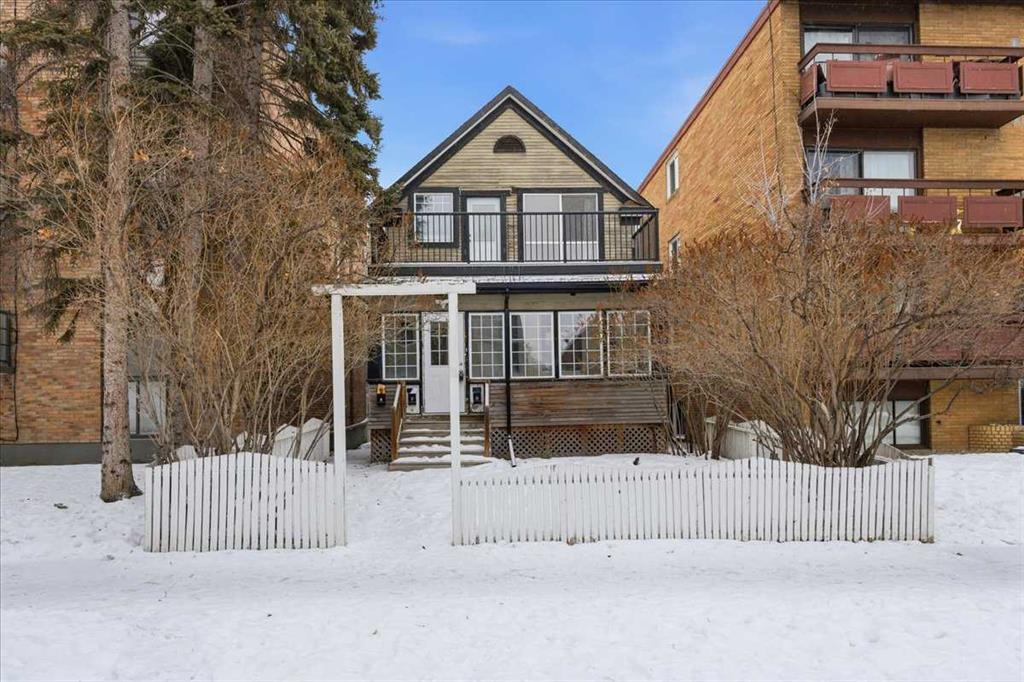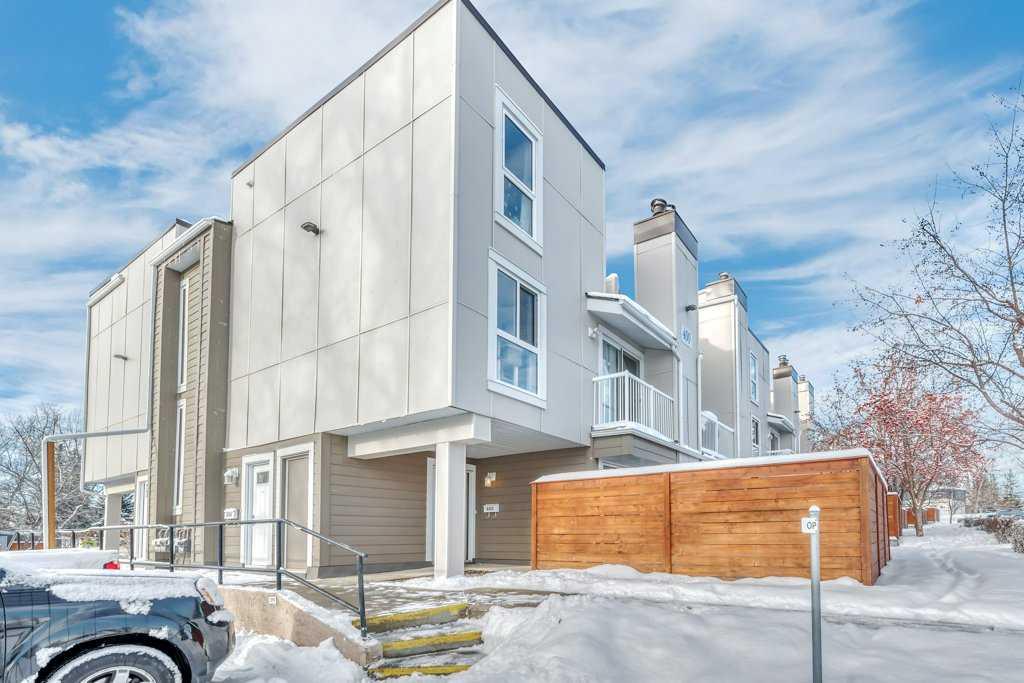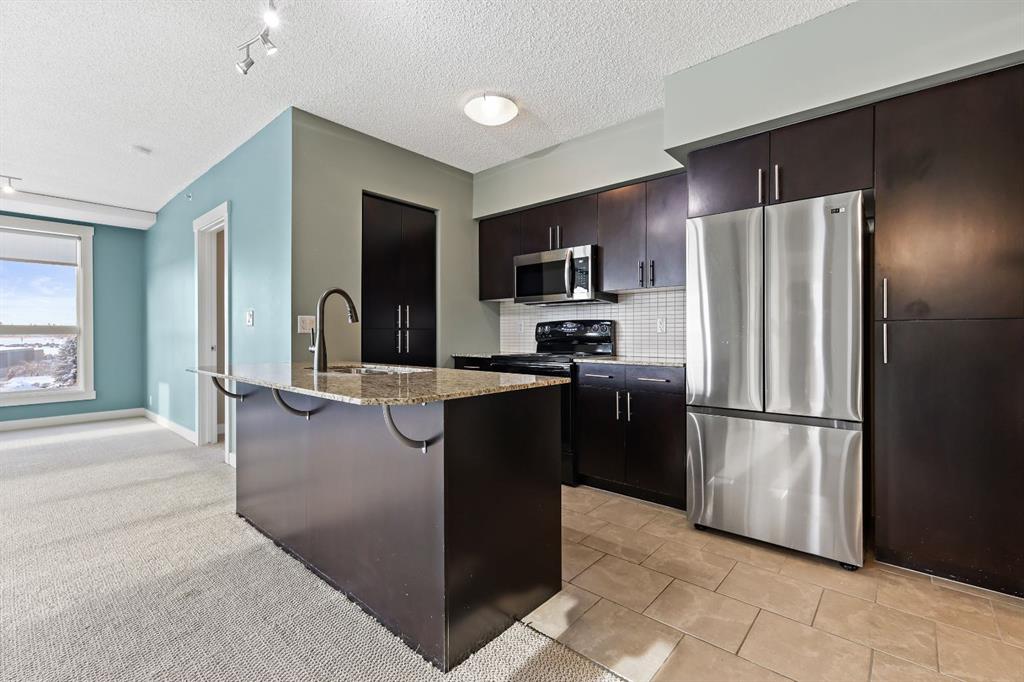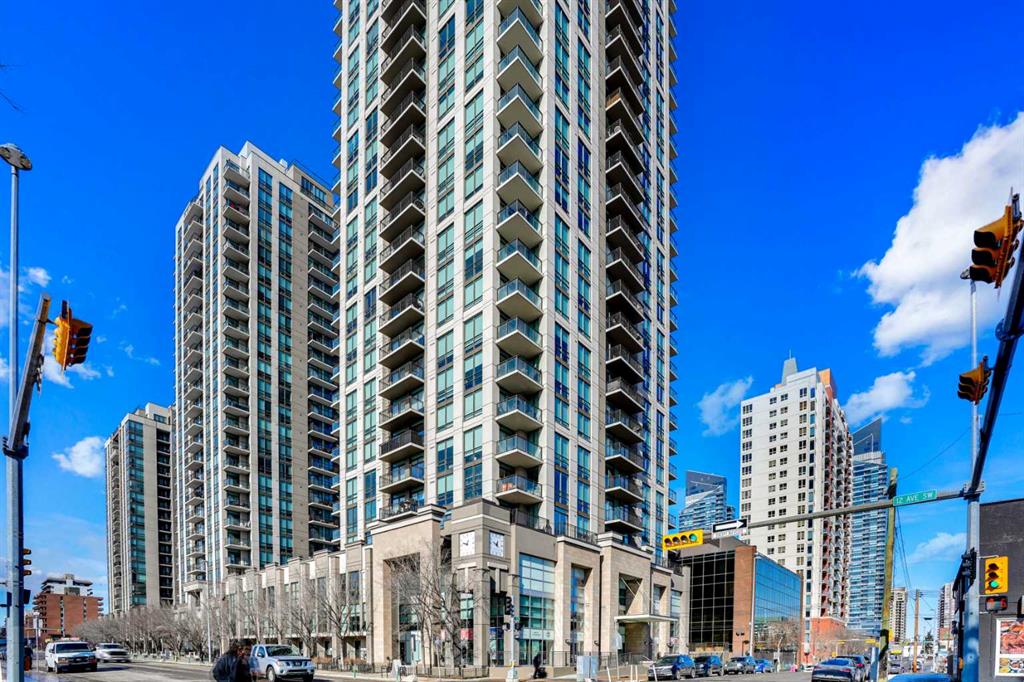405, 13104 Elbow Drive SW, Calgary || $310,000
GREAT VALUE at this site overlooking Fish Creek Park, and walkable to C Train and the many amenities in this established community.
This is a main floor, bungalow townhouse unit fully upgraded including Furnace/Air Conditioning unit (2023), electric fireplace, kitchen cabinets and appliances, and a double vanity in the bathroom. There is a functional kitchen with open counter, bedrooms big enough for king beds, a laundry closet away from living areas, and a huge storage room ideal for bikes, winter tires, and more. The primary bedroom has two closets. The roomy interior has ample natural light, a modern and open feel throughout. The cozy spaces and neutral colors offer great options for decorating. Accessibility is great into the home and large fenced patio.
The south-facing covered entrance area can also be a 3-season sitting space. This corner unit is IDEALY LOCATED next to multiple ‘open’ parking stalls, across from a green space, and steps to FISH CREEK PARK the best natural area in Calgary.
This site is pet-friendly, well managed, and the full exterior replacement was a great long term investment providing a like new appearance and low maintenance materials. Including triple-glazed vinyl windows and Hardi siding. Close by are Canyon Meadows Aquatic & Fitness Centre & Golf and Country Club, as well as Canyon Meadows CTrain station. Easy access are major roads, shopping, Rockyview Hospital, and more amenities and activities.
This is a MUST SEE townhouse for affordability, comfort, appearance, and Lifestyle.
Listing Brokerage: RE/MAX First










