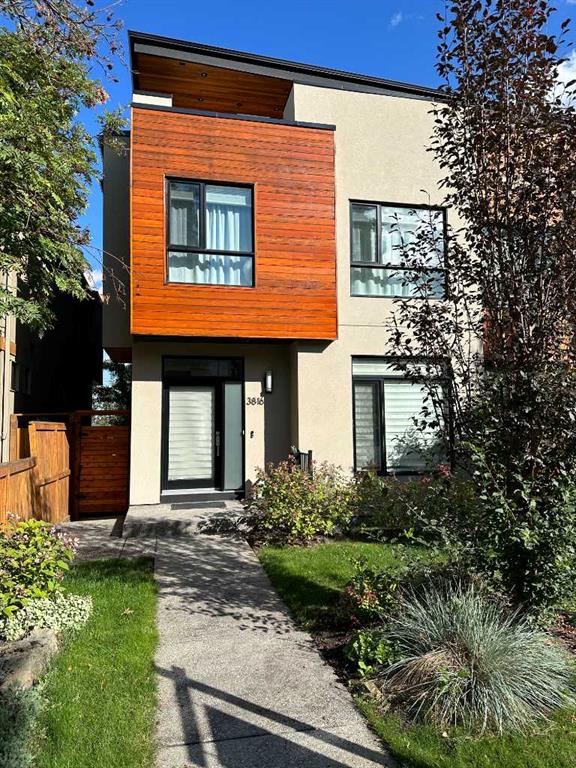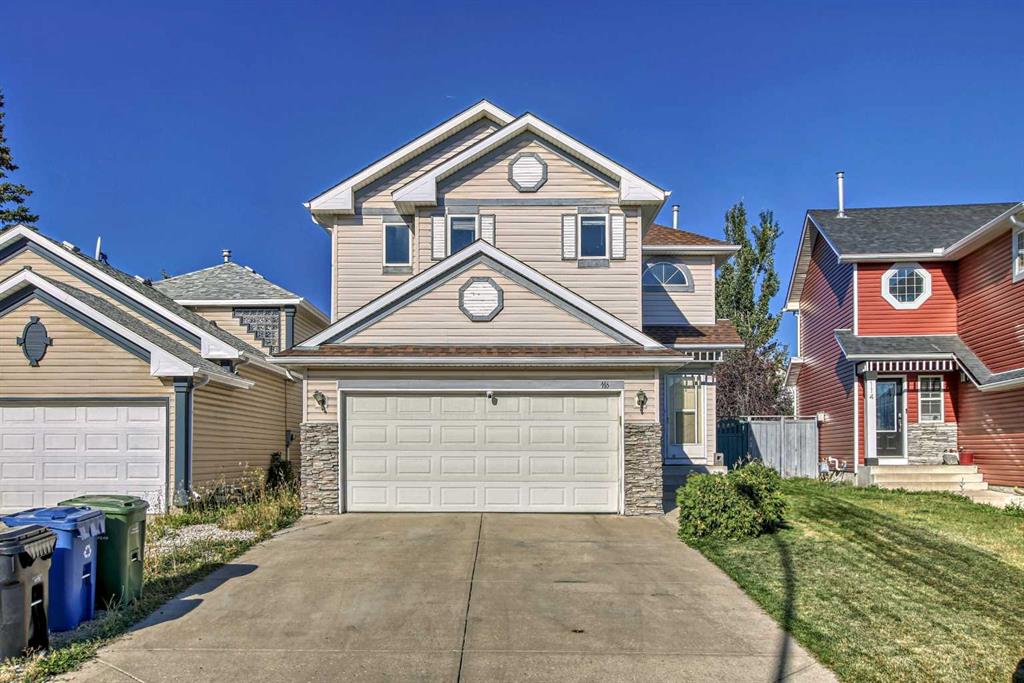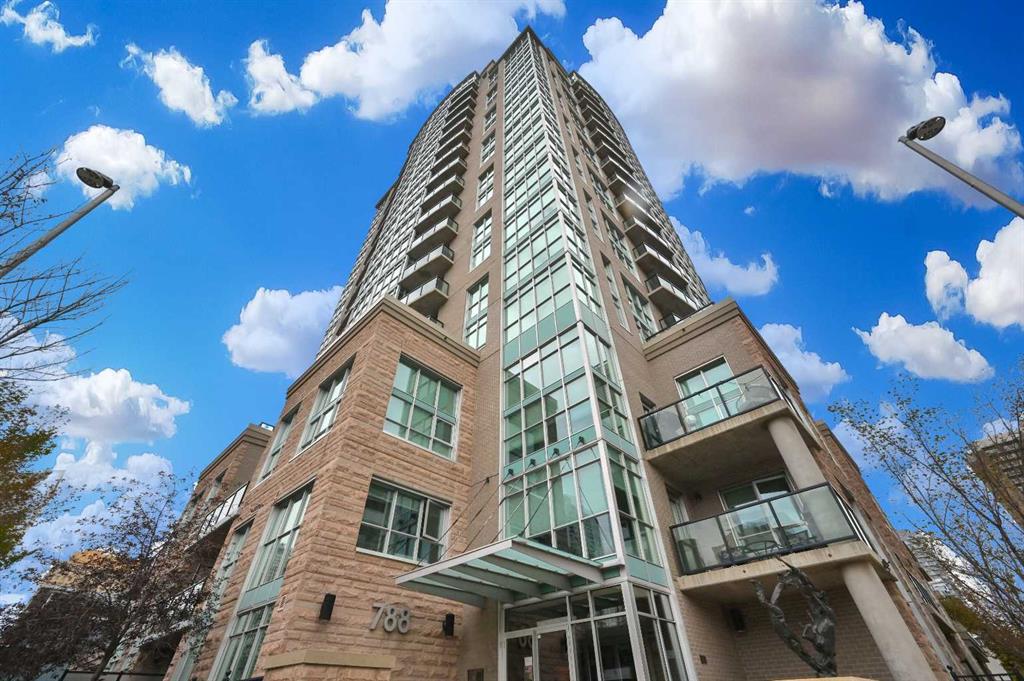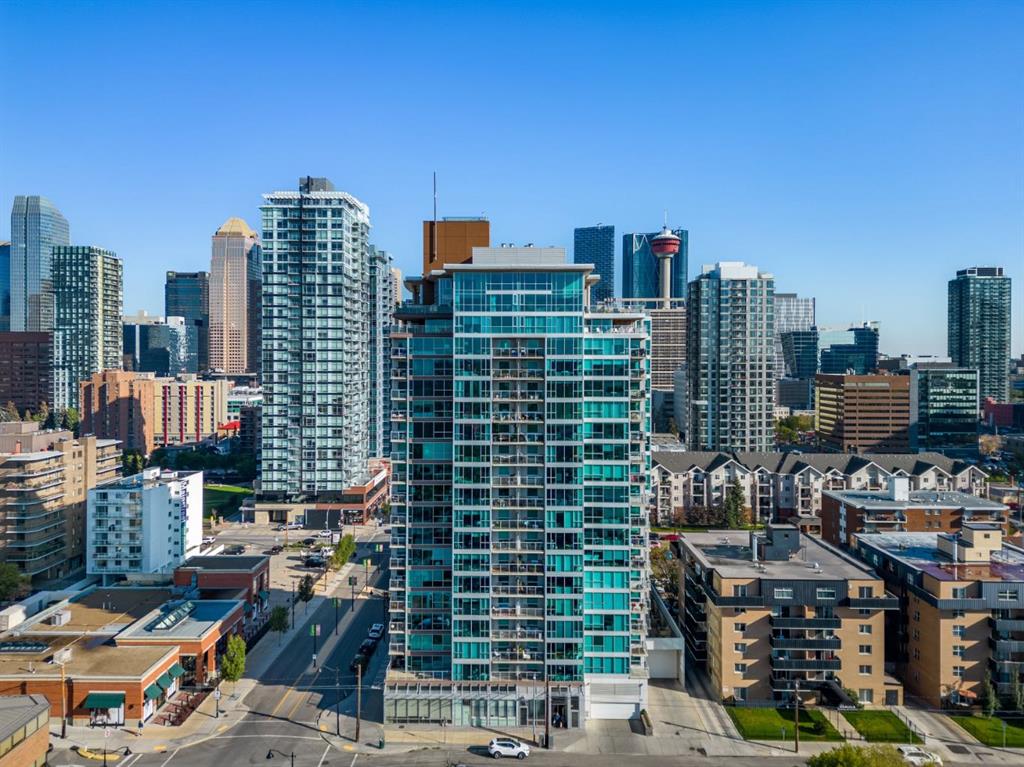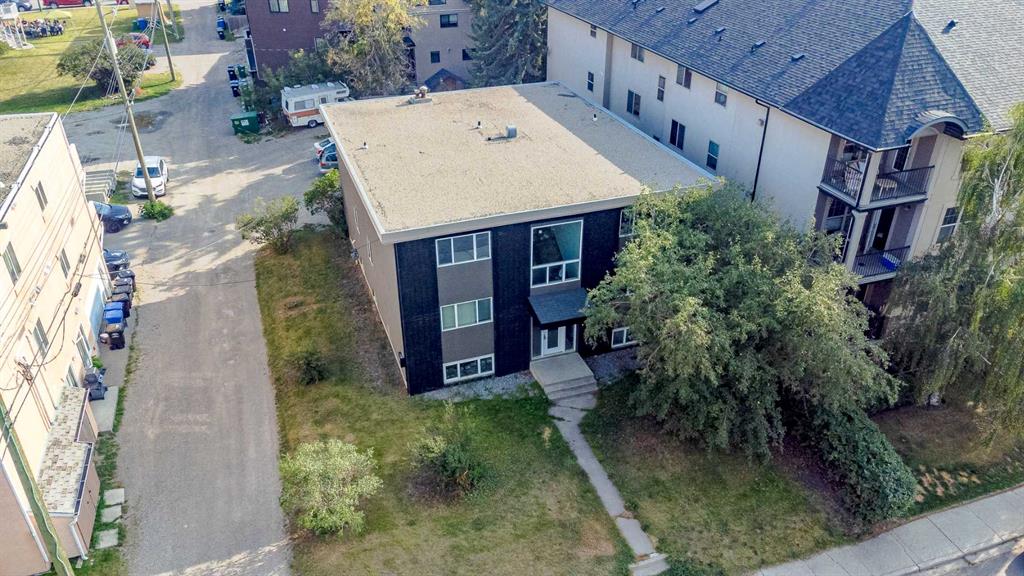3816 17 Street SW, Calgary || $1,249,900
Excellent ASSUMABLE MORTGAGE with a 1.68% INTEREST RATE until February 2026. The details are available in the SUPPLEMENTS via your Realtor. Incredible quality throughout this Altadore Gem! Location! Location! Location! Close enough, yet far enough away from all the amenities Altadore and Marda Loop have to offer. This beautiful 3 storey home yields 3287 feet of Luxury every where you Look! There are Downtown views from both Upper Balconies, the Primary Suite, the deck and the third level Loft! The Chef\'s Kitchen highlights the main level with high end Wolf, Subzero and Bosch appliances plus a rare walk-in pantry and a large Waterfall Island! A Brick walled staircase is another Special feature that this Gorgeous home offers. Rounding out the main level, there is a Dining room, 2 piece Powder room, Office/den, Luxurious hardwood floors, Glass with metal/wood railings plus double sliding Deck doors which lead to the Composite deck overlooking the rear yard. The second floor offers the Luxurious Primary suite which includes a spacious Walk-in closet, a Spa-like ensuite bath with Heated floors, a Steam shower, Aromatherapy tub and it\'s own Fireplace! There are 2 more spacious bedrooms, Laundry room and a Gorgeous 3 piece bath for the Kids! The Large 3rd floor Loft has Amazing Downtown views, 2 sets of double sliding deck doors leading to both outdoor, Sheltered Balconies with the front, West facing balcony having it\'s own Fireplace. There are also 2 Skylights, a 3 piece bath, and a Wet bar complete with it\'s own Wine/Beer cooler. The Fully Finished basement boasts In-slab heating, a large Rec/Games/Media room with a wet bar, a 4th bedroom, a 4 piece bath and generous Storage areas. This Fabulous home is complete with under ground sprinklers, A/C, an insulated detached Double garage, Exposed Aggregate concrete, a Paved alley, 3 fireplaces, 3 Wet bars, Hardwood floors and is Professionally Landscaped! All this on a super quiet Tree-lined street which is minutes away from Everything your family will need, including a short walk to Kiwanis Park.
Listing Brokerage: REAL ESTATE PROFESSIONALS INC.










