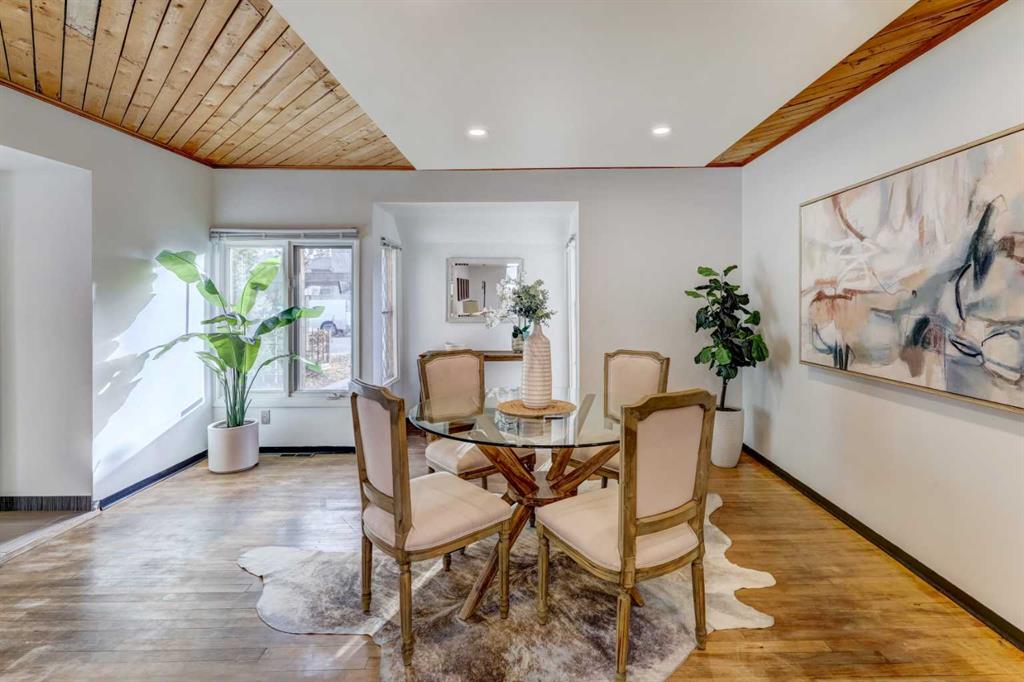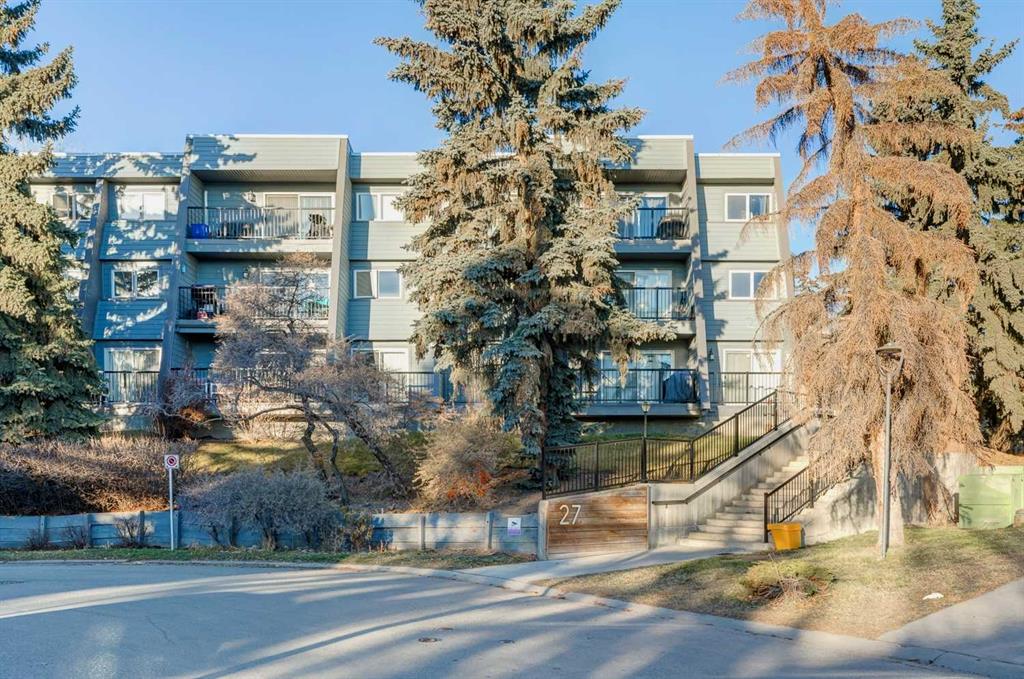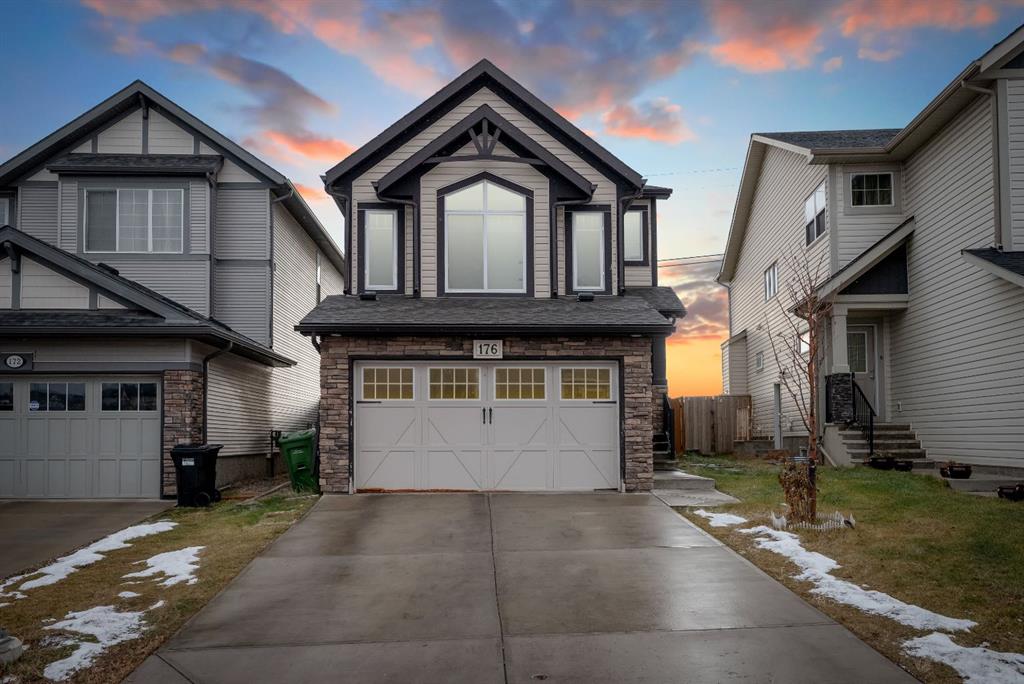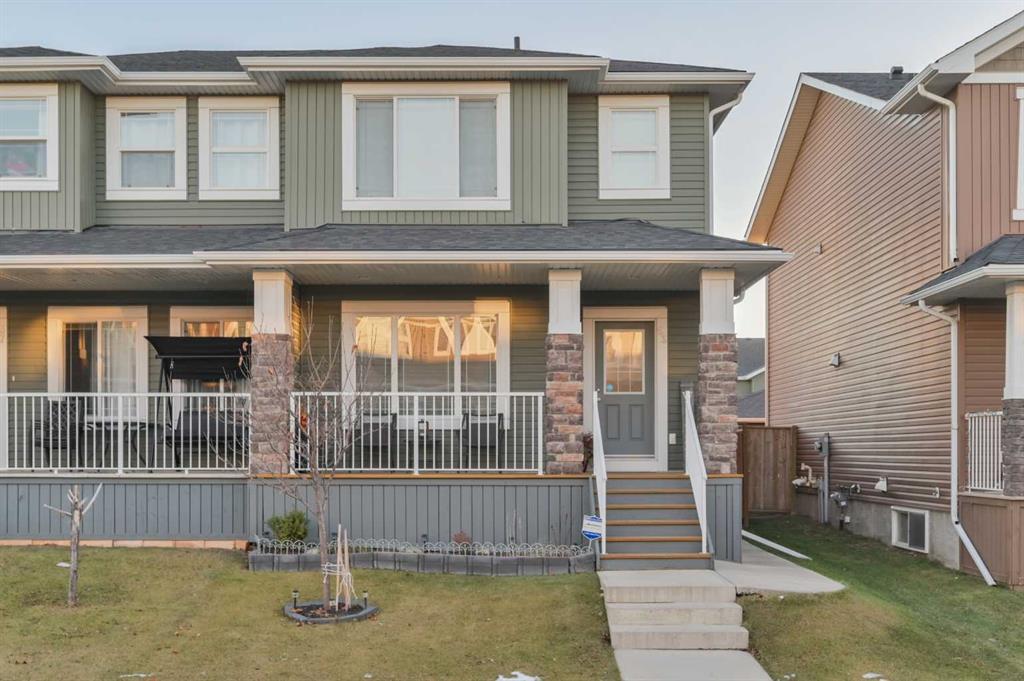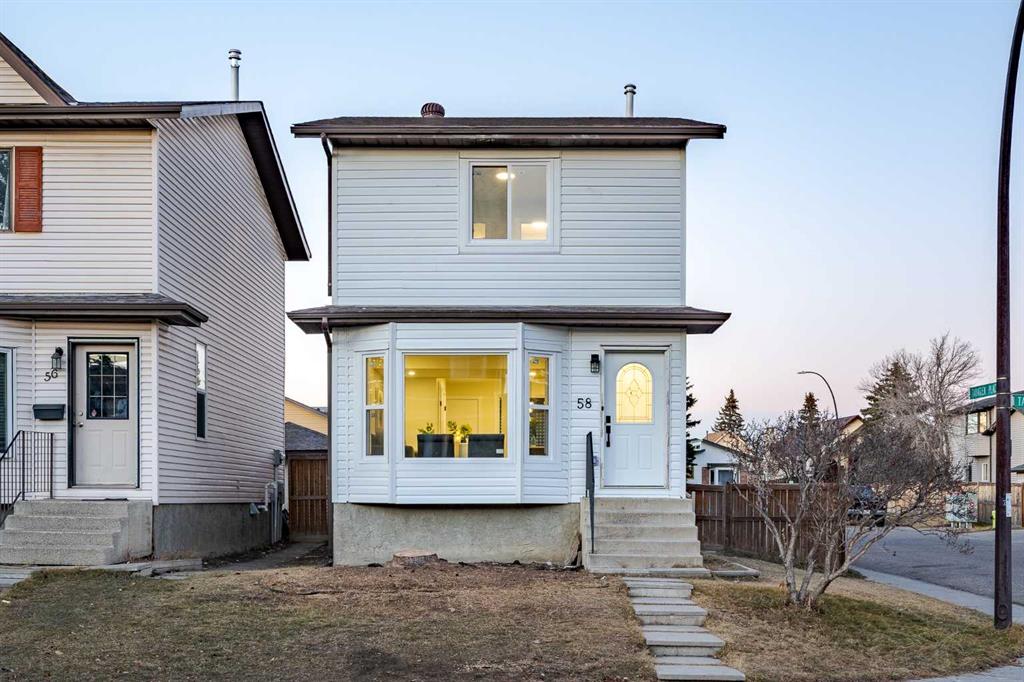58 Taraglen Road NE, Calgary || $525,000
A rare find! This Taradale detached two-storey is stunningly renovated, including the illegal basement suite! Every inch of this home has gone from ordinary to extraordinary. The entryway opens to a spacious and elegant main floor, where upscale design choices include luxury vinyl plank flooring and a sleek monochromatic palette. Everything is new, including the doors, windows and lighting. A big-picture window floods the space in the living area with natural light from the south, and a spacious dinette centralizes the space. The kitchen is in gleaming white and grey oak, with full-height cabinets and subway tile backsplashes. Speckled quartz countertops bring the aesthetic together with stainless appliances and dark hardware. An eat-up central island invites gathering, and conversations will flow effortlessly through the open layout. The main floor has a laundry room featuring a new stacked washer/dryer and a cozy powder room. An extensive primary and two generous secondary bedrooms have ample closet space upstairs. A 4-piece bathroom echoes the stylish finishes in the kitchen to create a spa-like atmosphere that invites you to relax in the soaker tub. Step down into the illegal basement suite from the separate side entrance, which is just as impressive as the upper level. An ample Rec-room greets you; the ceilings are wonderfully tall. Great lighting makes this space feel bright and airy, and a gorgeous kitchen could almost make you forget this is a lower suite. One big bedroom and a beautifully appointed bathroom will wow potential renters, and there is also separate laundry here. Outside, the yard is open and complete with an oversized deck. The large double garage has ample parking space, and being situated on a corner lot, this home also offers additional parking space at the front and side, which is an ideal setup for a suitable property. Taradale is a popular community with excellent schools and nearby shopping districts. Several area parks and recreation options include the short drive to Genesis Centre, which features a gym, multiple sports clubs and a library. Proximity to major routes such as Stoney Trail means getting around Calgary is easy. See this one today!
Listing Brokerage: GREATER PROPERTY GROUP










