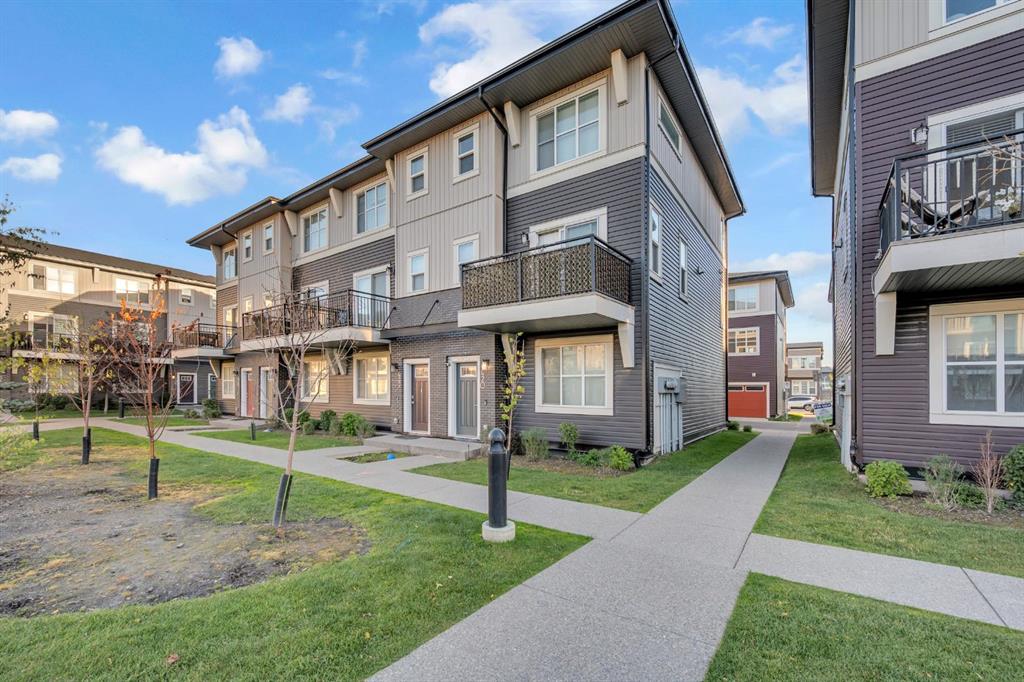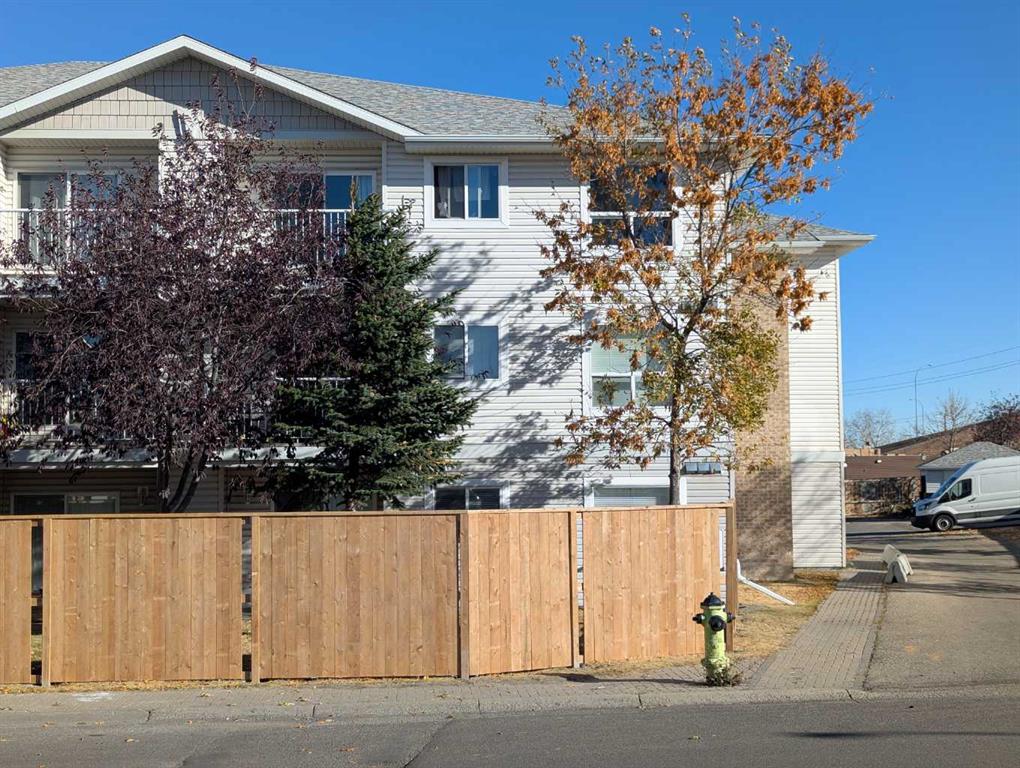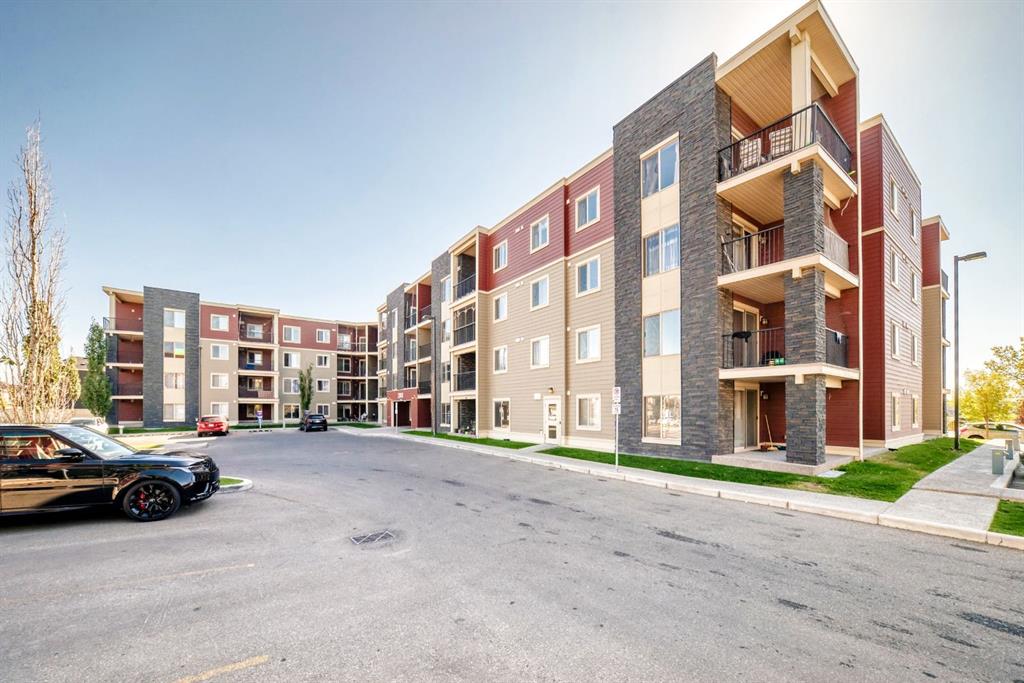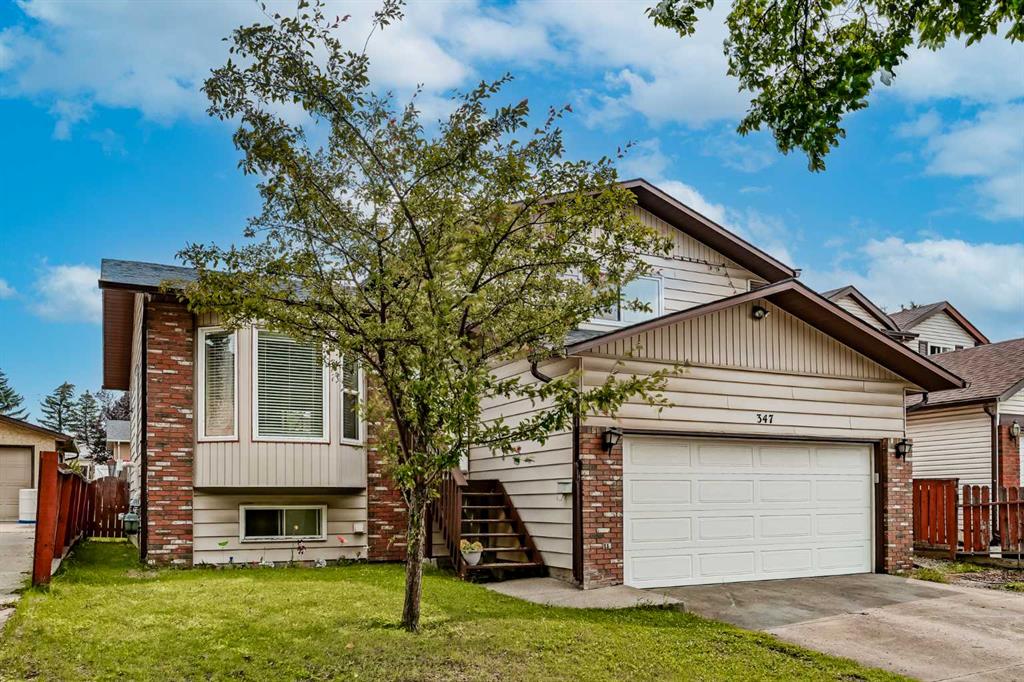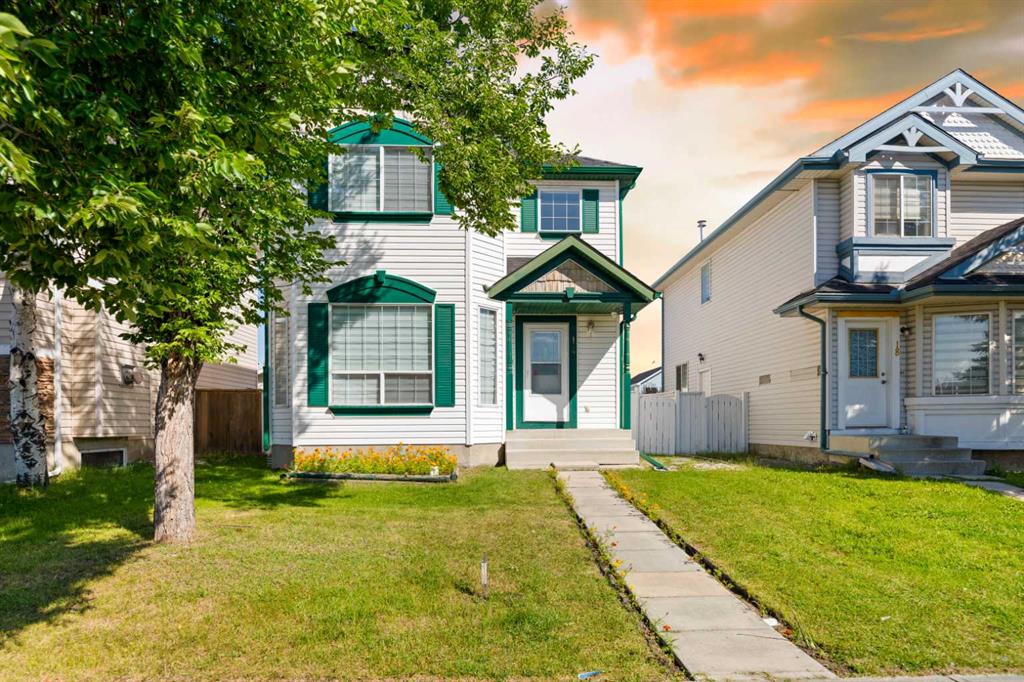420, 30 Cornerstone Manor NE, Calgary || $432,000
OPEN HOUSE SUNDAY SEP 28, 12pm - 3pm | Welcome to this beautiful CORNER END-UNIT townhome in the vibrant and fast-growing community of Cornerstone, perfectly positioned to enjoy full-day sunshine and directly facing a large park and green space. This spacious 3-level home offers a thoughtful layout with 4 bedrooms, 2.5 bathrooms, and a heated double attached garage. The entry level features a versatile bedroom that can serve as a guest room, office, or flex space, with direct access to the heated garage to keep your vehicles warm during winter. The open-concept second level is designed for both everyday living and entertaining, showcasing a bright and modern kitchen with full-height white cabinetry, quartz countertops, stainless steel appliances, a pantry for extra storage, a dining area, a cozy reading nook, and a large living room that flows seamlessly onto a private balcony overlooking the courtyard—perfect for summer BBQs and relaxing evenings. A convenient 2-piece bathroom completes this level. Upstairs, the spacious primary suite features a walk-in closet and ensuite with floor-to-ceiling tiled shower for a sleek, low-maintenance finish, while two additional bedrooms share a 4-piece bathroom. Laundry is thoughtfully located on the upper floor for added convenience. Large windows throughout the home create a bright and inviting atmosphere, while the location offers easy access to parks, walking paths, and family-friendly green spaces just steps from your front door. Cornerstone is one of Calgary’s fastest-growing communities, with new schools opening in the next two years and potentially a Gurdwara just 3 minutes away, along with convenient access to Stoney Trail, Deerfoot Trail, Calgary International Airport, and CrossIron Mills Mall. Combining comfort, style, and location, this home is the perfect choice for families or anyone seeking a spacious property in a thriving community—schedule your private showing today before it’s gone!
Listing Brokerage: Prep Ultra










