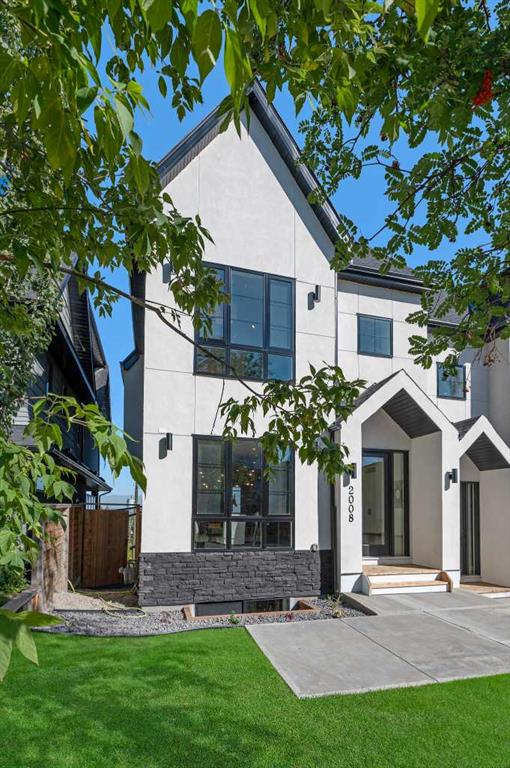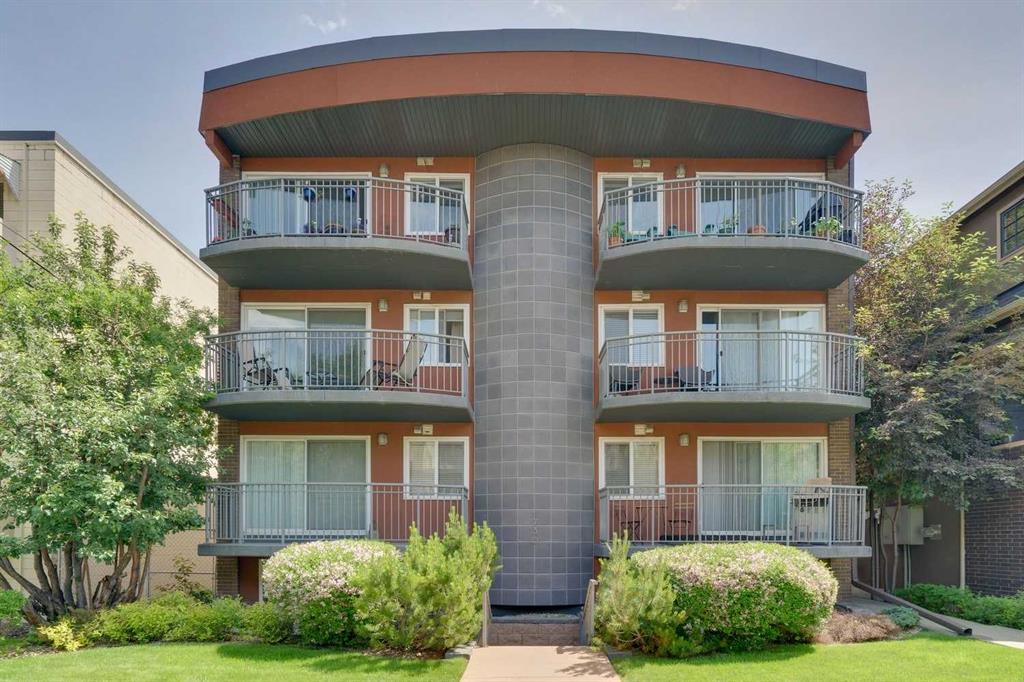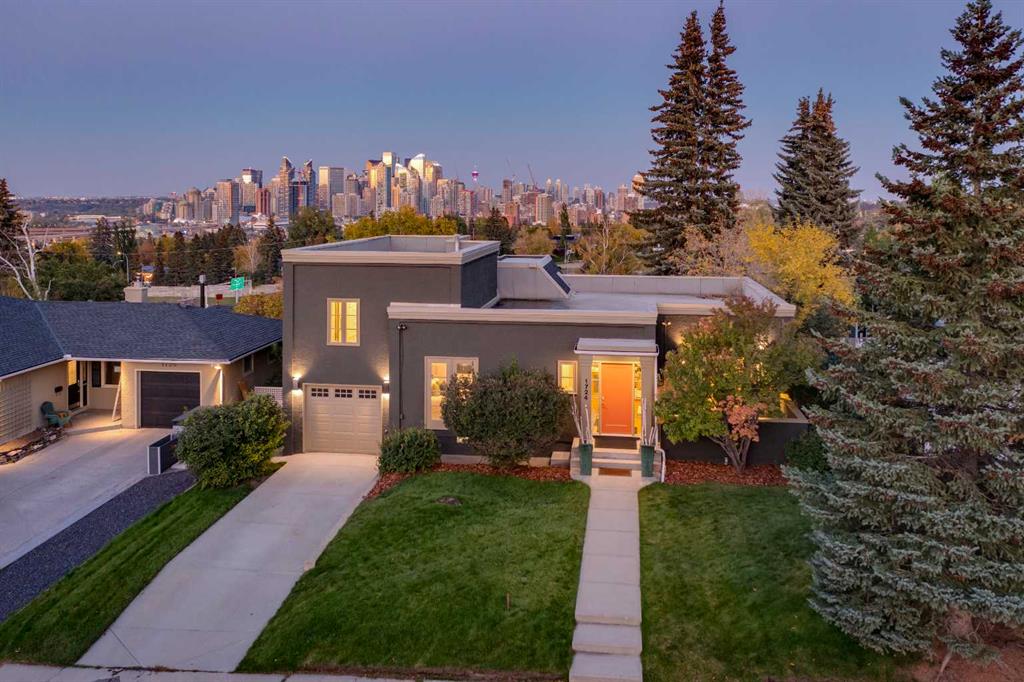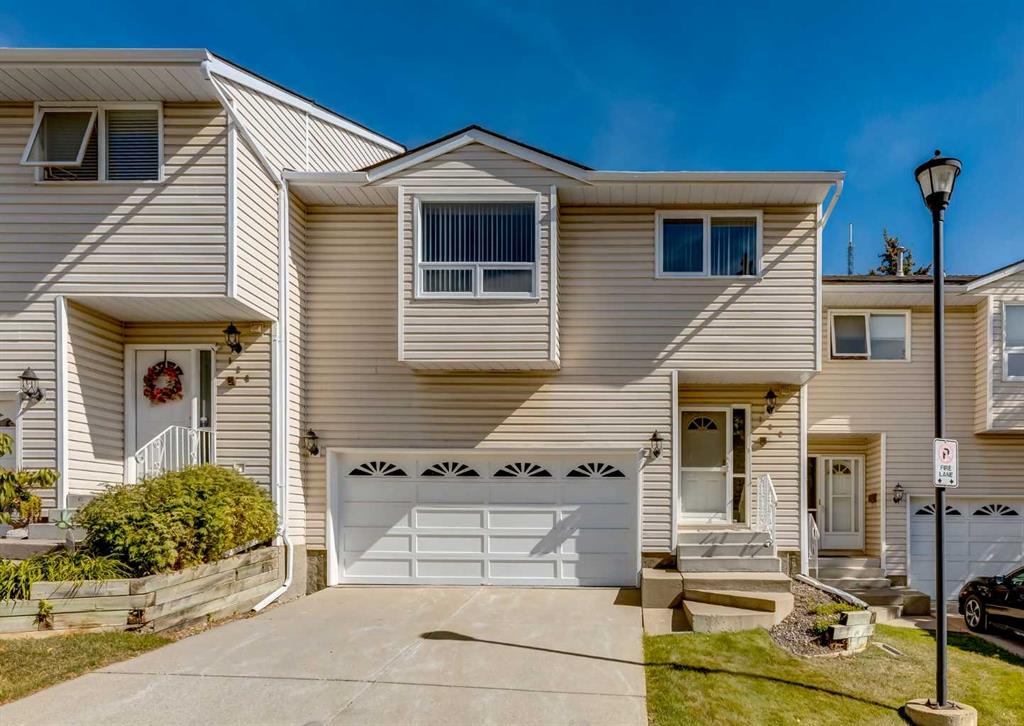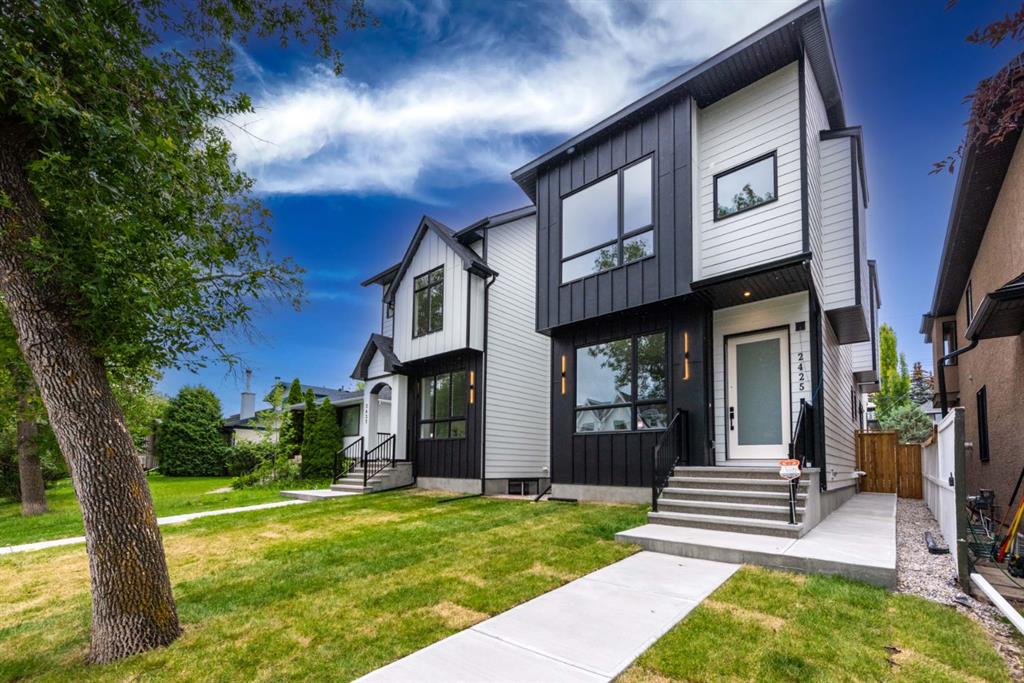1724 Suffolk Street SW, Calgary || $1,590,000
Rare opportunity to own this unique property in sought after Scarboro. Over 3,300 sq ft of executive living space with incredible 180° panoramic views of downtown. This 4 bedroom, 3 bathroom , bi-level with walkout basement is perfect for mature families and empty nesters. Completely renovated. The main floor of this home is perfectly set up for entertaining. Off the main foyer, you\'ll find the cozy living room with gas burning fire place where you can enjoy your morning coffee or evening winddown on the private west facing porch. The dining room has an additional east facing deck with amazing views of downtown. The kitchen features maple antique cabinets, stainless steel appliances including a gas cook-top, breakfast bar, butcher block island and granite counter tops. The breakfast nook, with vaulted ceiling provides amazing views of the city skyline. The living area off the kitchen offers an additional gas fireplace & large windows providing tons of natural light. Also on this level is a 3 pc bathroom and a bedroom or home office. The primary suite makes up the entire upper level, complete with built-in closet and armoire, 4pc ensuite with in floor heating, clawfoot tub and walk-in shower. The basement is the perfect space for older kids. Rec room, den, bar, 2 additional bedrooms and 3 pc bath make up this level. An ideal space for a home gym or office, the large flex area with amazing views of the yard and skyline, walks out to the back patio and firepit area. The oversized single attached heated front drive garage with tread plate floor and double detached garage is ideal for car enthusiasts. This property would make for the ideal holding property while you plan your large estate home. Centrally located and minutes to all amenities and downtown. Walking distance to Shaganappi Point CTrain Station, Sunalta School, Alexander Ferguson Elementary, 17th Ave SW and Killarney Pool.
Listing Brokerage: ROYAL LEPAGE BENCHMARK










