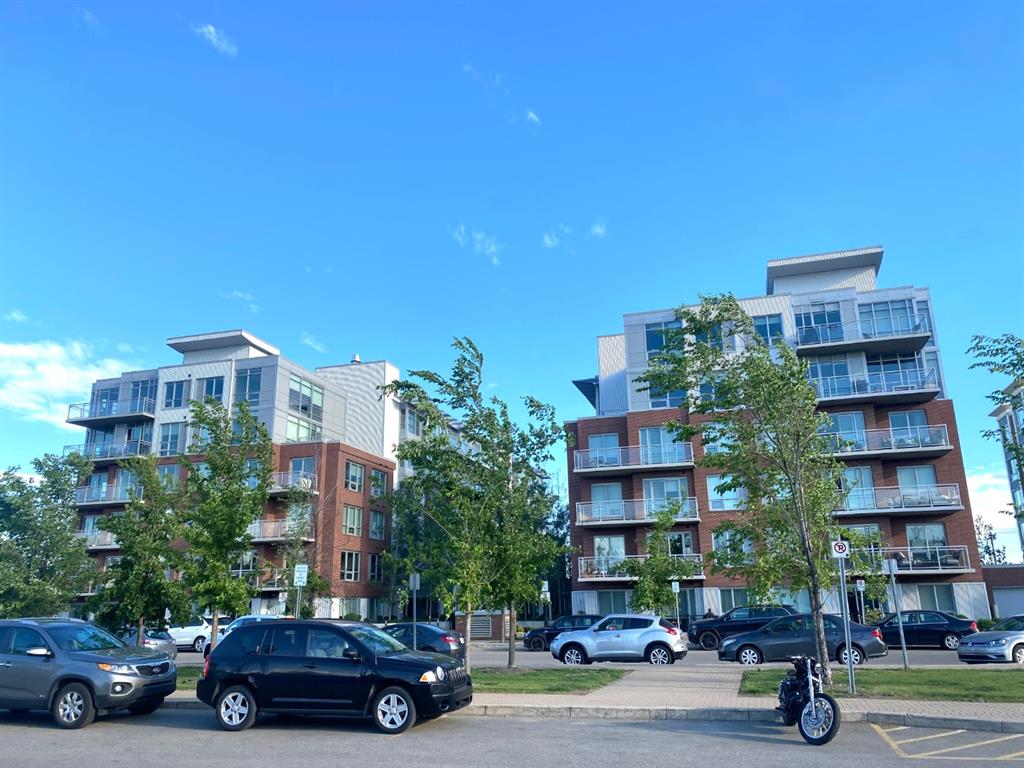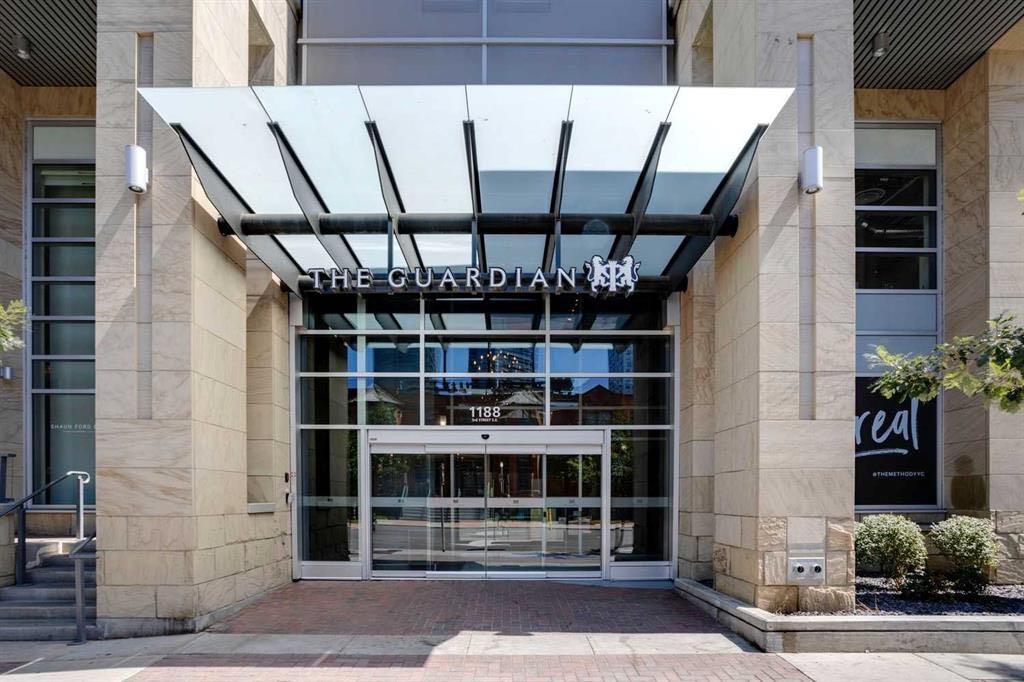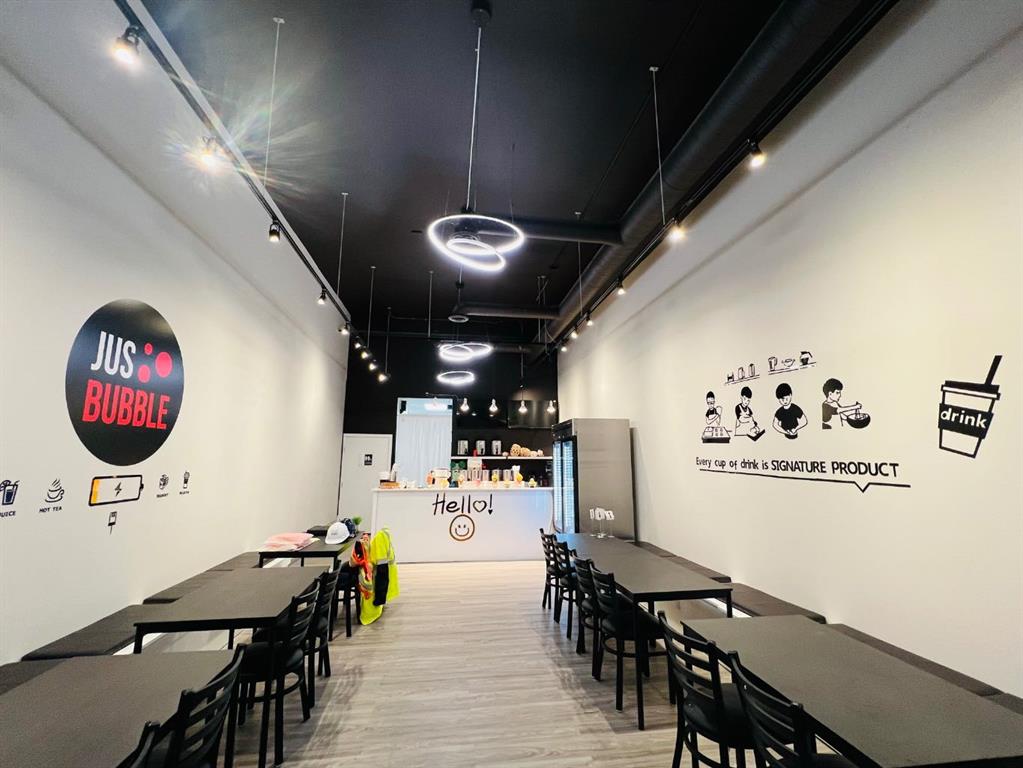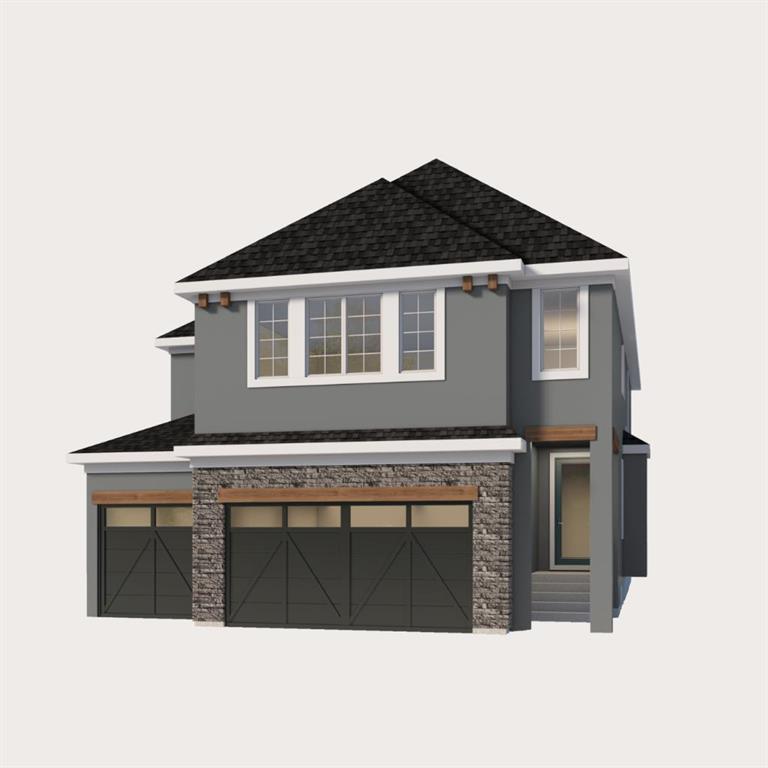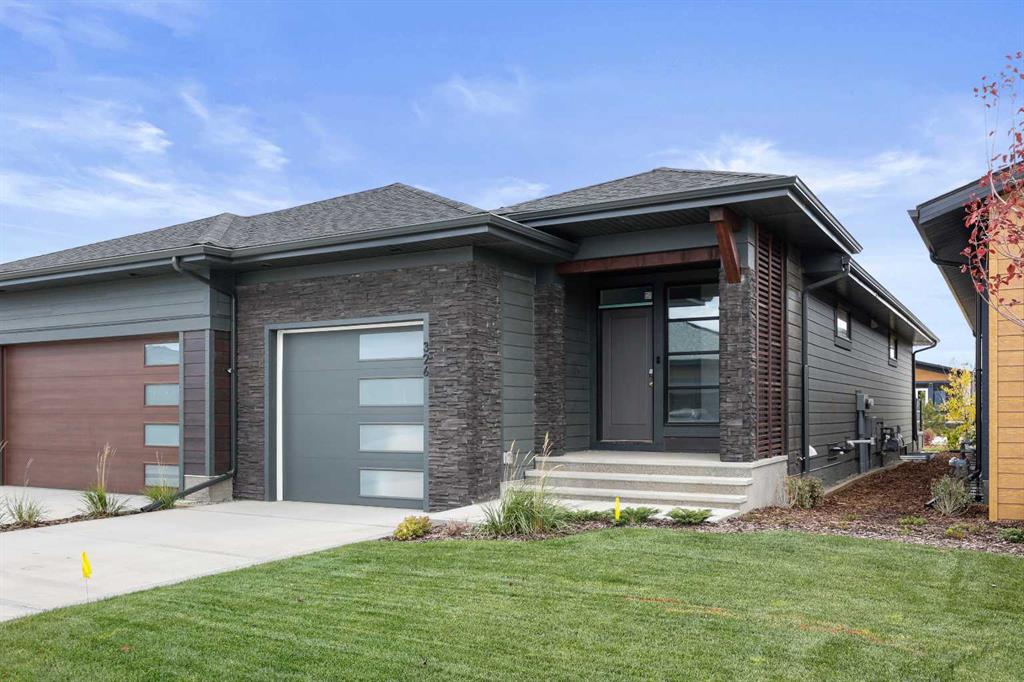351 Marina Grove SE, Calgary || $1,346,500
Welcome to 351 Marina Grove, the Boxwood model by Award-Winning Baywest Homes. This home is ideal for today\'s growing family. Featuring a total of 5 bedrooms, 3.5 bathrooms, large bonus room, triple car garage, plus full basement development. Main floor highlights include: open floor plan, gourmet island kitchen, butler’s pantry, great room with cozy gas fireplace, main floor office. Upstairs, the primary bedroom includes spa-like ensuite and oversized walk-in closet. The remaining 3 bedrooms share a spacious bathroom with dual vanity. There is a large bonus room and convenient upper floor laundry. The lower level development adds bedroom #5, a spacious rec room, another full bathroom and plenty of storage. The front-drive triple garage is ideal for cold Alberta winters. You can have peace of mind knowing your home comes with a Certified New Home Warranty plus the full Baywest Homes builder warranty. Living in Mahogany, you\'ll enjoy the ultimate in four-season lake living. This highly sought-after community features more than 20 acres of private, sandy beachfront, and the Mahogany Beach Club overlooking the lake for year-round activities, both indoors and out. Residents have access to a a splash park, tennis courts, play equipment, a fishing pier and non-motorized marina, indoor and outdoor fitness equipment, barbeque pits, a hockey rink and more. Mahogany’s Urban Village features an abundance of amenities. Enjoy trendy cafés, shops, casual restaurants and professional services such as Analog Coffee, Diner Deluxe, Brokin\' Yolk, The Canadian Brewhouse, Core Spin Club, Brightpath Child Care, Dentist, Essence Wellness and so much more. As this home is currently at drywall stage of construction, the move in date is Spring 2024.
Listing Brokerage: CIR REALTY










