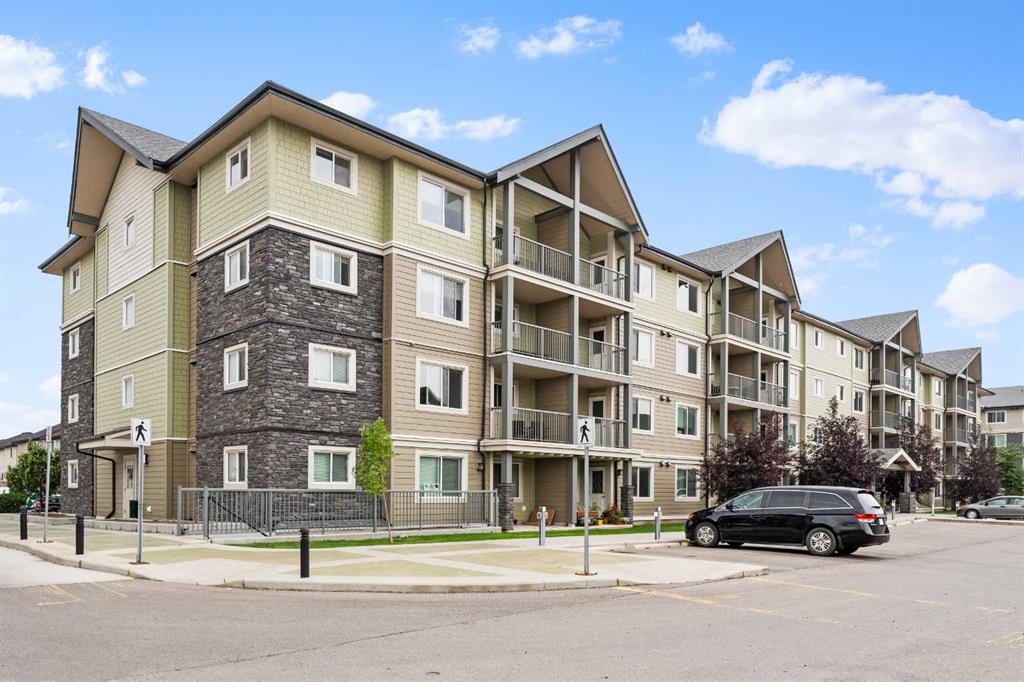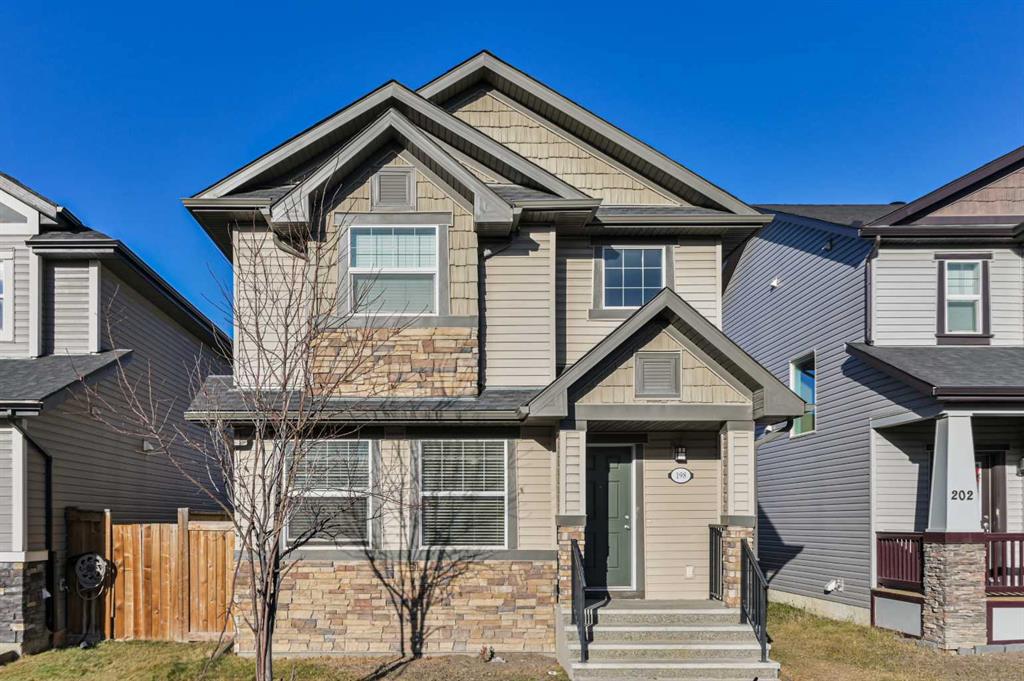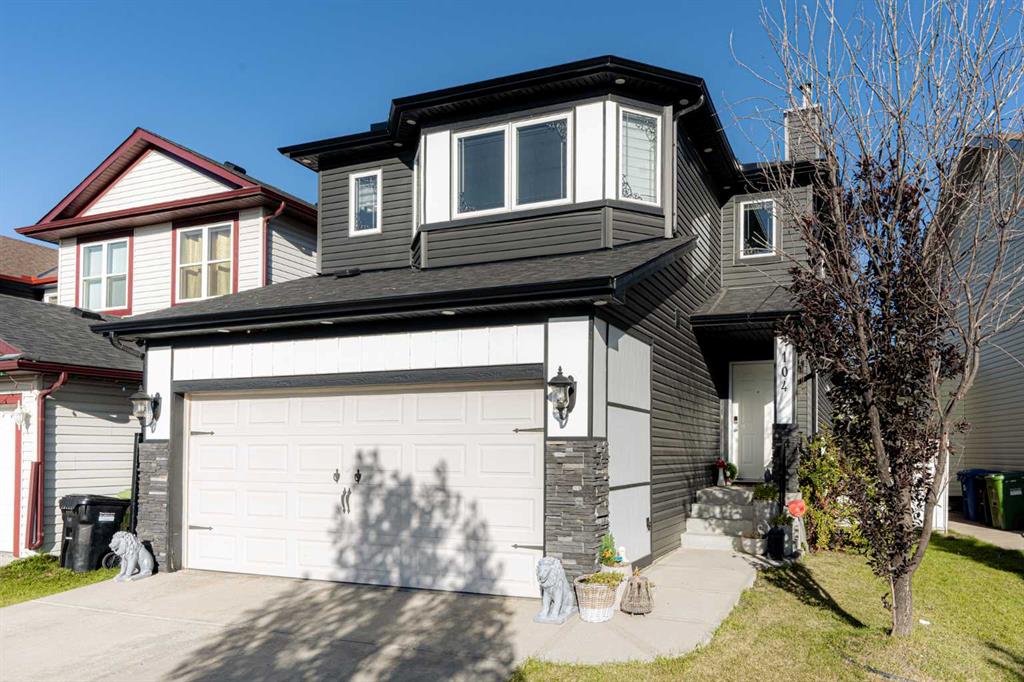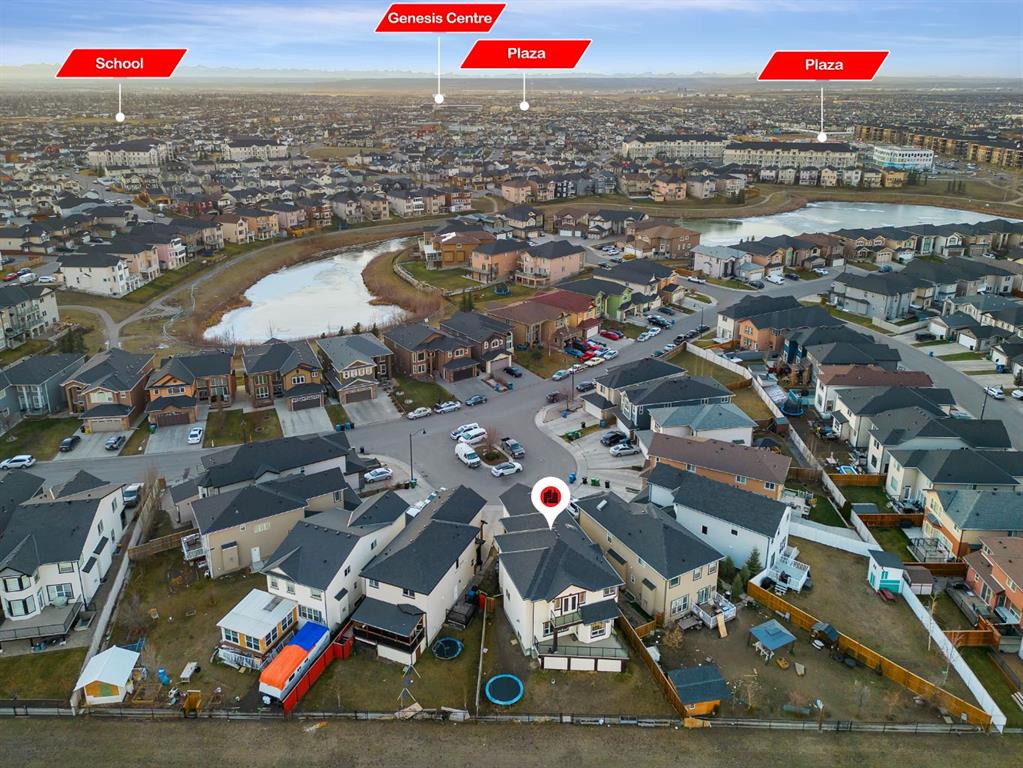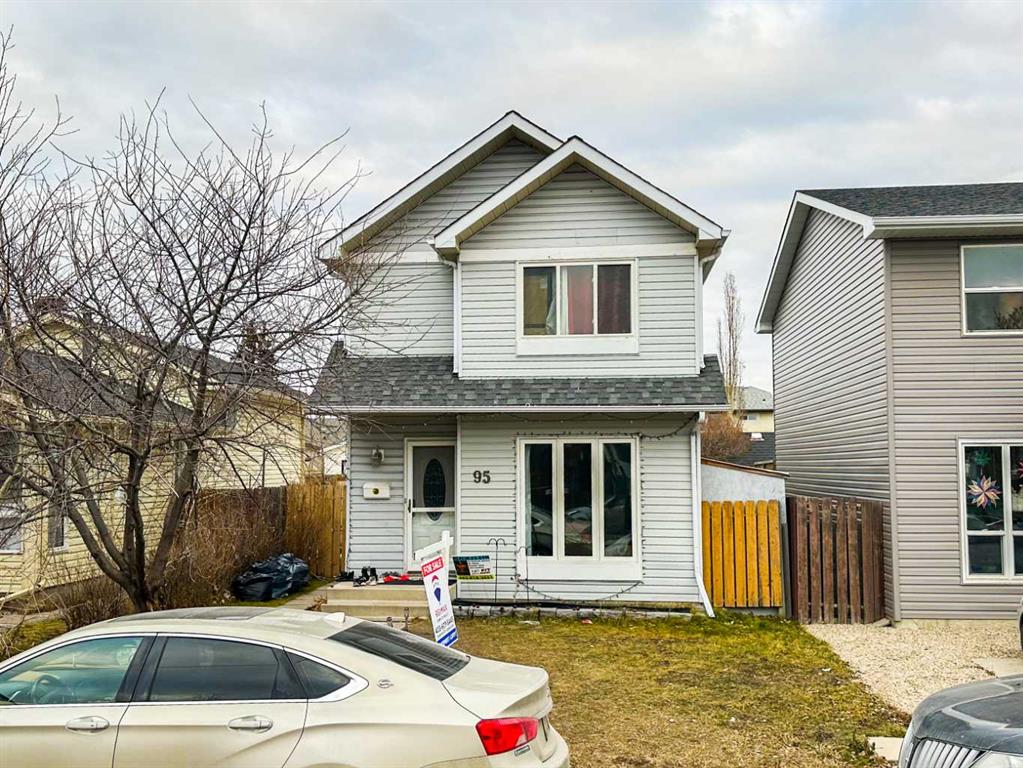19 Taralake Mews NE, Calgary || $889,000
Welcome to a spectacular custom-built residence in the desirable community of Calgary North East, offering an expansive 3800 square feet of developed living space. This seven-bedroom, four and half bathroom home is a testament to luxury and thoughtful design, boasting numerous upgrades that elevate its appeal.The main level is adorned with LED lights and rich hardwood flooring, complemented by a high open-to-below ceiling in the living area. The gourmet kitchen is a chef\'s delight, featuring granite countertops, ample cupboards, and upgraded stainless steel appliances, including a gas stove with a chimney hood fan. The main floor encompasses a spacious living room, a versatile den/office/bedroom, a formal dining area, a convenient half bathroom, and a large family room with built-in cabinets and main floor laundry. The breakfast nook, adorned with LED pendants, opens to a generous deck, creating a seamless connection to the outdoors.Ascend to the upper floor, where two large master bedrooms beckon with walk-in closets and en-suite baths. One master bath indulges with a five-piece en-suite, complete with a Jacuzzi tub, while the second master features a four-piece en-suite. A balcony off the master bedroom offers serene views of the green space at the back, with an open vista on the east side. Two additional well-appointed bedrooms, a common four-piece bath, and a loft area with beautiful wood railing complete the upper level.Adding to the allure is a fully finished legal suite, currently rented, featuring two bedrooms, a full bathroom, a spacious kitchen with stainless steel appliances, and a large living room, all with a separate entrance and laundry facilities.
Modern conveniences include central air conditioning and security cameras both inside and outside. Recent upgrades, such as new carpet, exterior and interior paint, as well as new shingles and sidings, ensure a contemporary and well-maintained aesthetic.Situated on a quiet cul-de-sac and backing onto a picturesque green space, this home boasts a vast backyard. Its strategic location places it in proximity to the GENESIS Centre, high school, Saddletown LRT, bus routes, and various amenities. This residence is not just a home; it\'s a retreat that seamlessly blends elegance, functionality, and a connection to nature in one of Calgary\'s most sought-after neighborhoods.
Listing Brokerage: CENTURY 21 BRAVO REALTY










