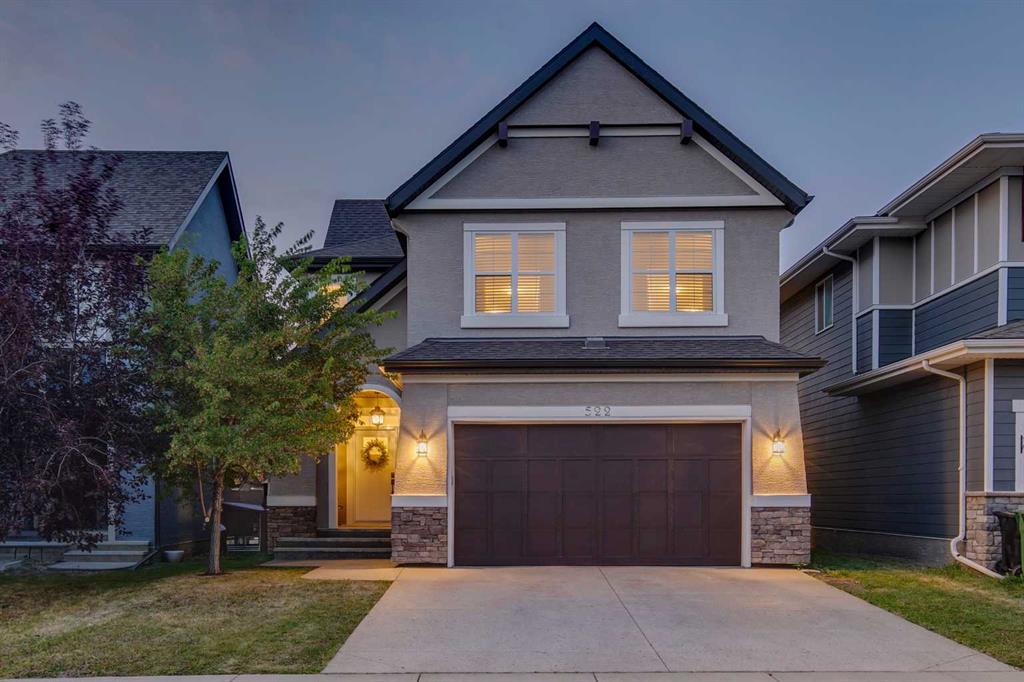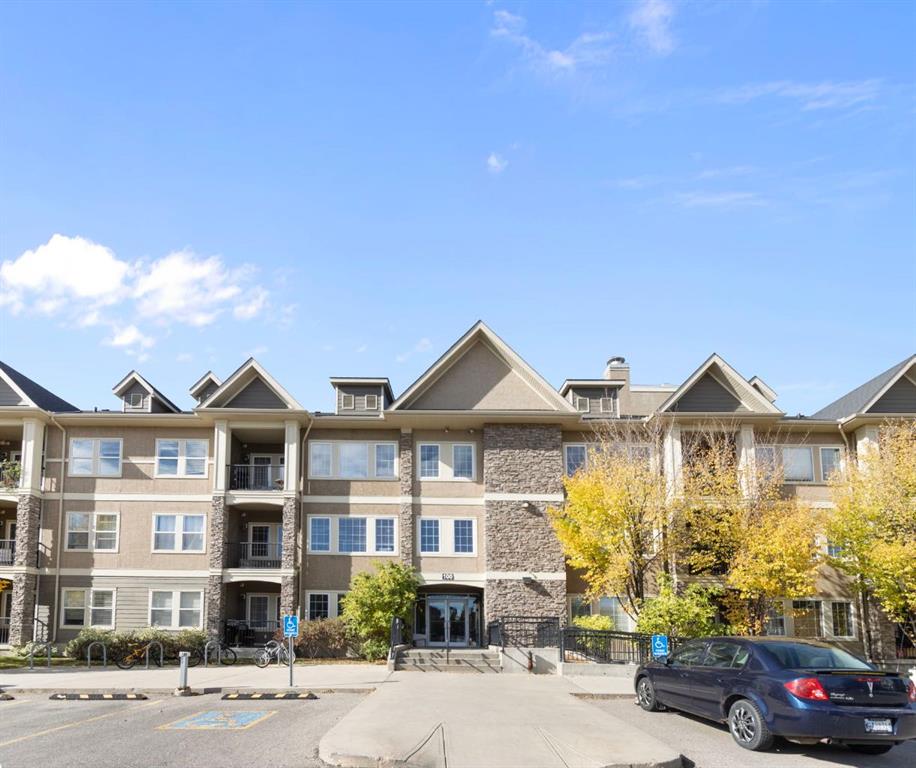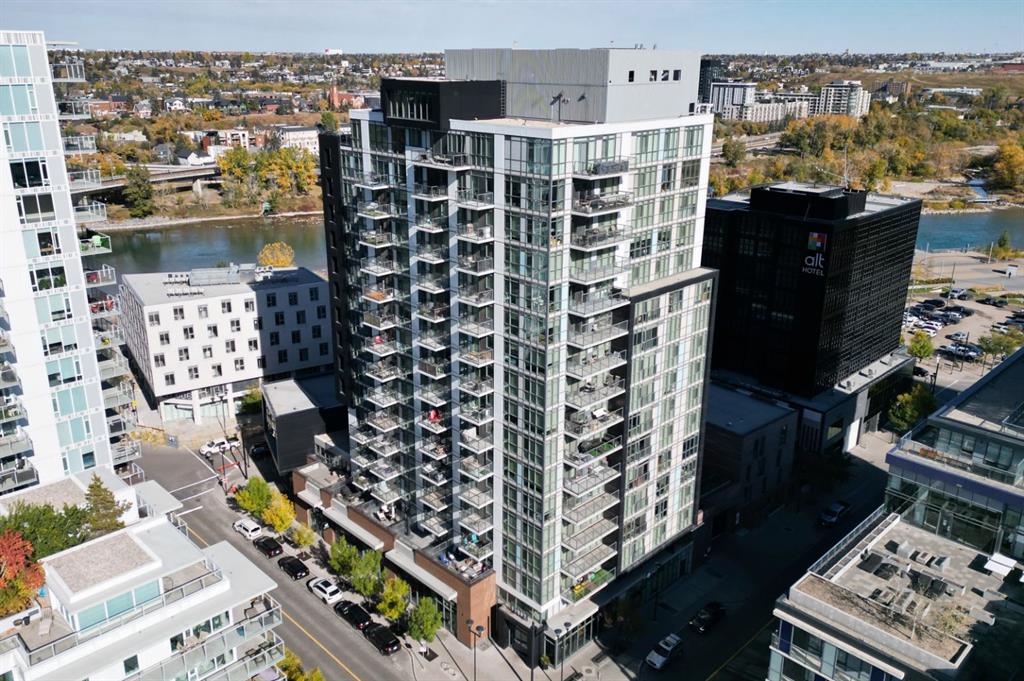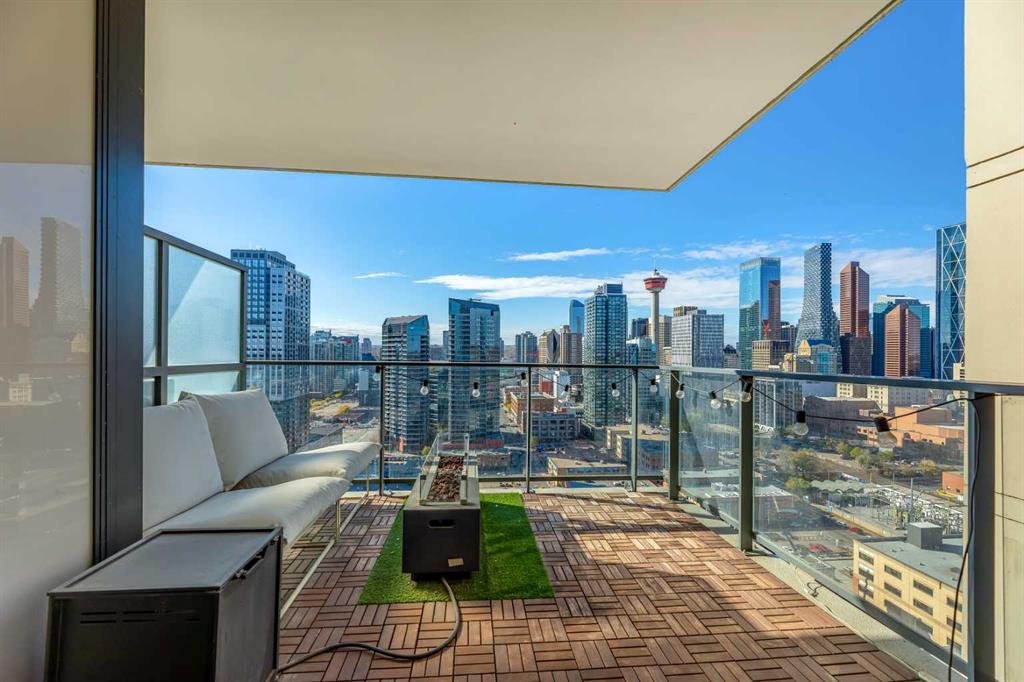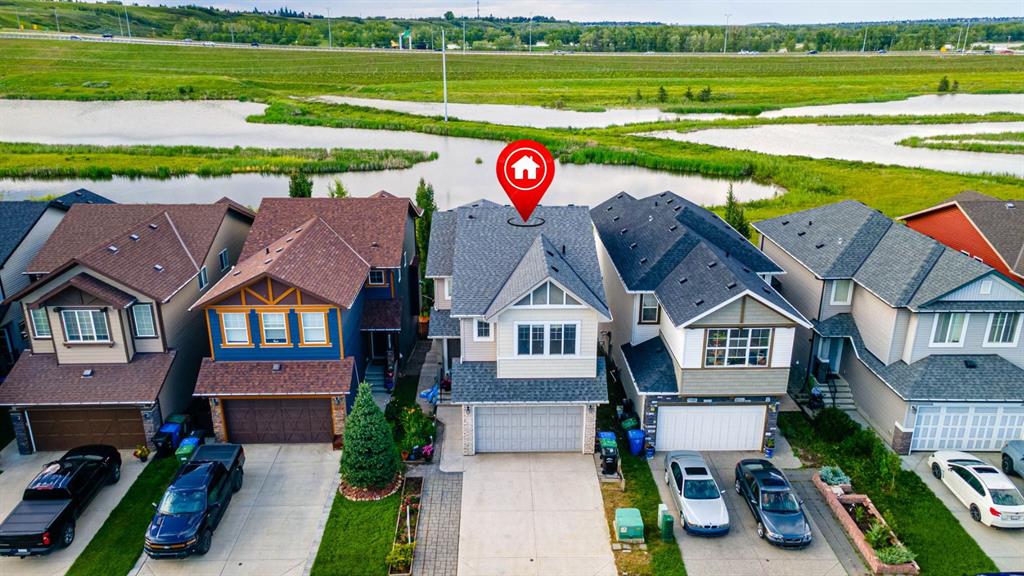522 Mahogany Manor SE, Calgary || $899,900
Step into this thoughtfully designed home in Mahogany and feel the space work for you from the moment you enter. A welcoming front entry leads into a dedicated office—ideal for remote work or study—before opening into a spacious, light-filled main floor with 9’ ceilings and rich hardwood floors. The open-concept layout is anchored by a full-height stone fireplace in the living room, complemented by in-ceiling speakers and large windows that bring in sunrise and sunset views. The kitchen is both stylish and highly functional, featuring an oversized island with quartz countertops, upgraded KitchenAid appliances, a marble backsplash, and extended cabinets with crown molding. A generous dining area leads directly to the fully fenced backyard, where a composite deck and stone patio offer low-maintenance outdoor living. The main floor wraps smartly around to a large pantry, mudroom with garage access, and a half bath for convenience.
Upstairs, the primary suite offers a quiet retreat with a large ensuite that includes a 10mm glass shower enclosure, a soaker tub, and in-ceiling speakers. Two more bedrooms, an upper-floor laundry room, a full bathroom, and a bonus room (pre-wired for rear speakers) provide plenty of space for any lifestyle. The unfinished basement with 9\' ceilings gives you the flexibility to create whatever you need next—whether that’s a gym, home theatre, or extra bedrooms.
Enjoy the added benefits of private dock access at 151 Mahogany Landing and semi-private beach access. Plus, you will be within walking distance to both Catholic and public elementary schools, and have quick access to two parks within a block of the home.
Mahogany is Calgary’s premier lake community, offering four-season activities, a private beach, stunning pathways, and a vibrant community feel. With shops, dining, and recreational amenities all nearby, you’ll love the balance of city living and lakeside comfort this neighbourhood provides. You\'re not just purchasing a home, you\'re unlocking an entire lifestyle!
Listing Brokerage: RE/MAX Realty Professionals










