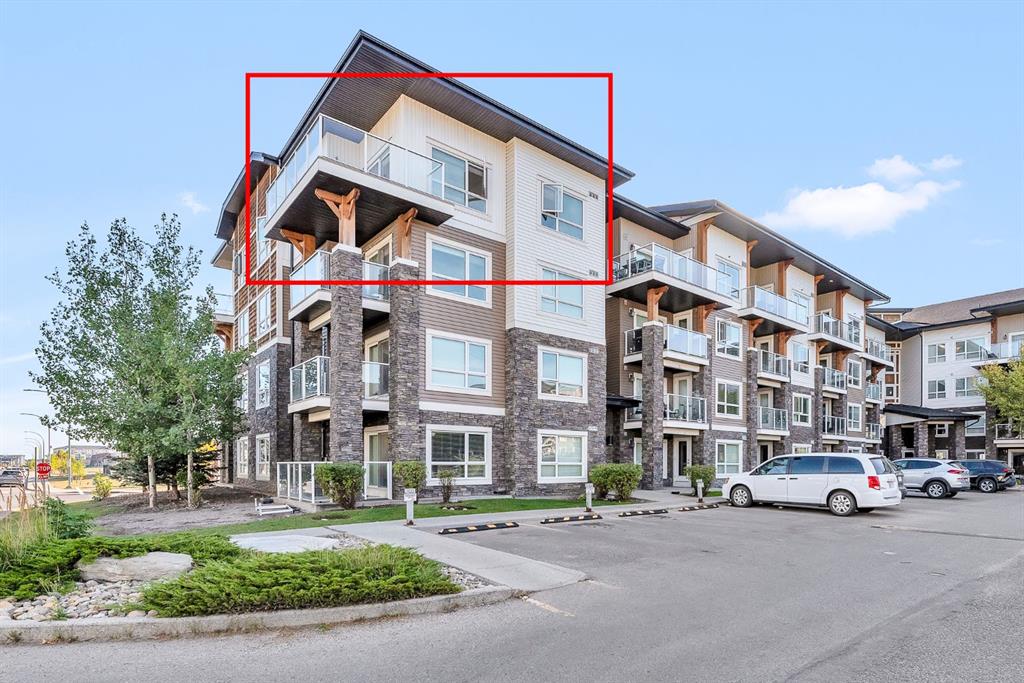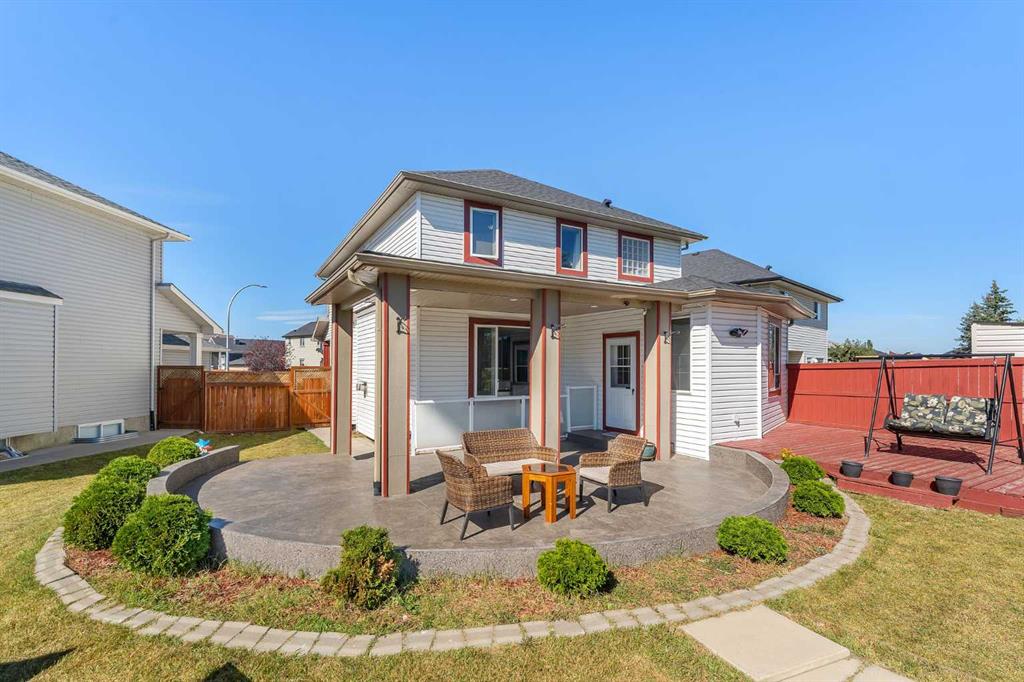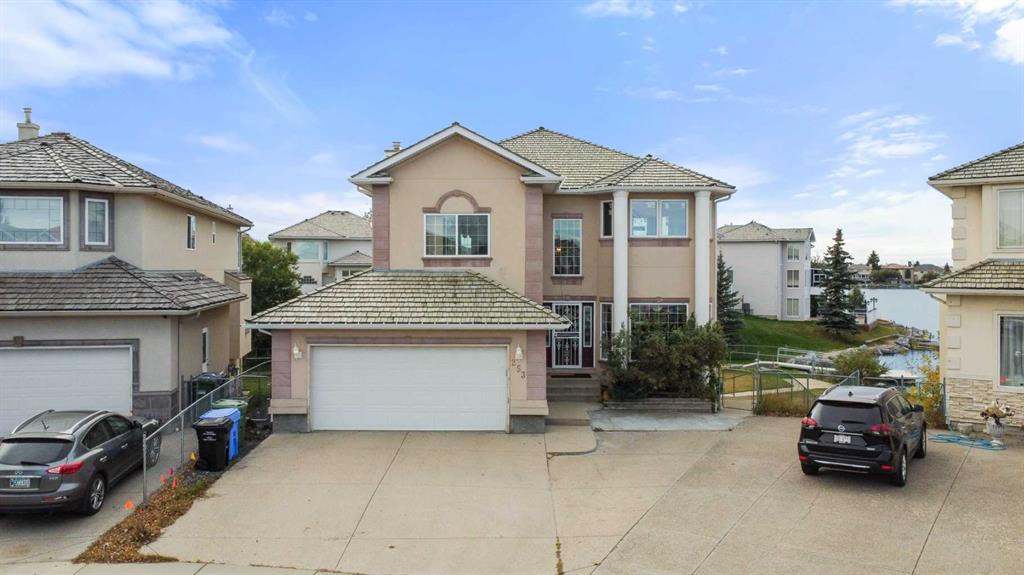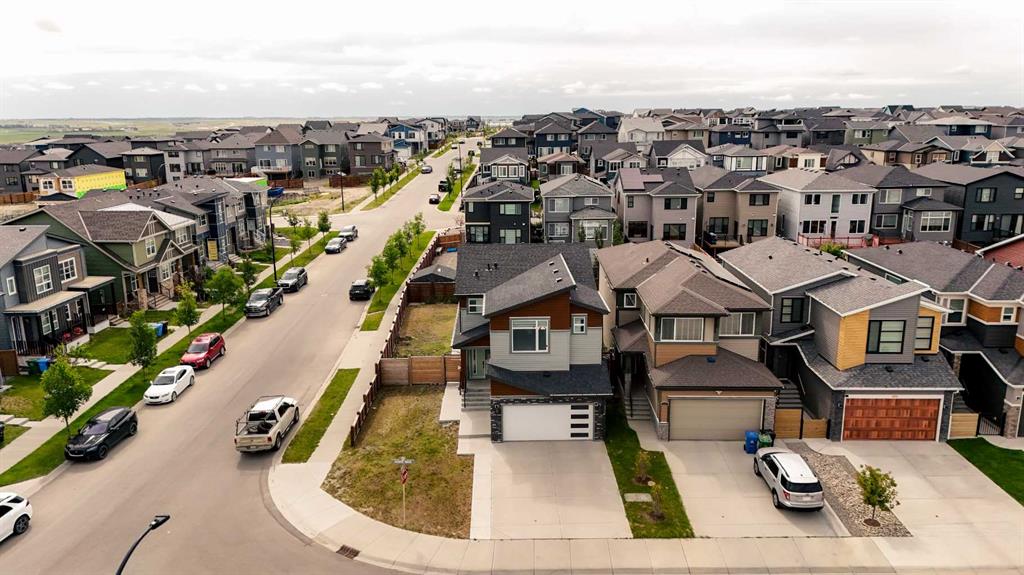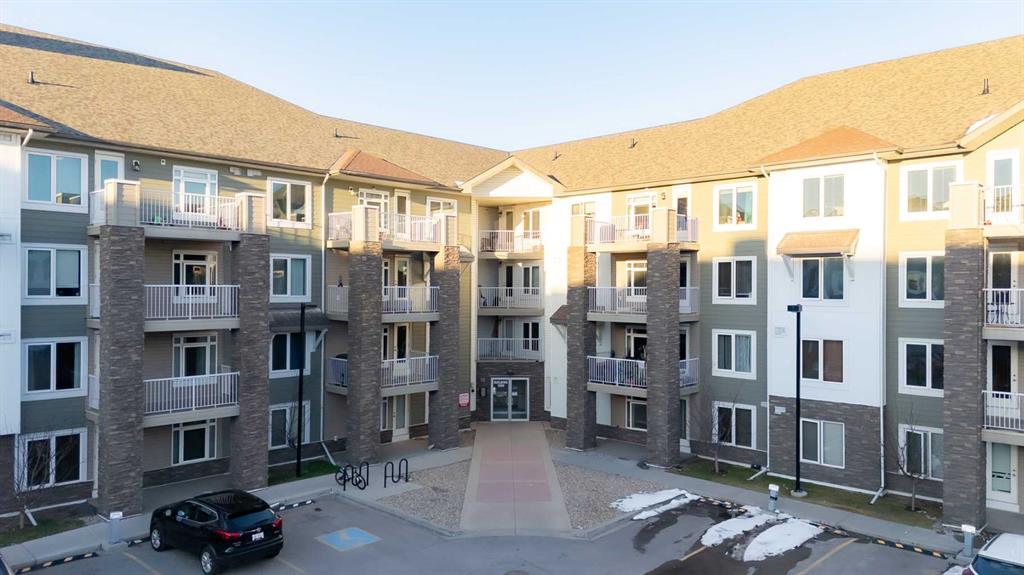77 Taralea Green NE, Calgary || $784,999
Stunning 6-BEDROOM Home with Over 2,400 SqFt of Living Space | Backs onto GREEN SPACE | 2-BED ILLEGAL BASEMENT SUITE with Separate Entrance | Located in Sought-After TARADALE NE Calgary
Welcome to this rare gem in the heart of Taradale, offering over 2,400+ sqft of luxurious living space, 6 BEDROOMS, 3.5 BATHROOMS, and an illegal 2-bedroom basement suite with a separate side entrance—perfect for multi-generational families or rental income potential!
From the moment you step inside, you’re greeted by a GRAND FOYER with CENTRAL STAIRCASE, setting the tone for the elegant and functional layout of this home. The main floor boasts TWO SPACIOUS LIVING AREAS, one featuring a cozy FIREPLACE, and TWO DINING AREAS, offering flexibility and privacy for large or extended families. There is also a dedicated OFFICE/FLEX room—ideal for working from home or as a main-floor bedroom for elders.
The heart of the home is the GOURMET KITCHEN, featuring:
CEILING-HEIGHT CABINETRY
GRANITE COUNTERTOPS
BUILT-IN STAINLESS STEEL APPLIANCES
But that’s not all—this home also offers a separate SPICE KITCHEN with double GLASS DOORS! The spice kitchen is IMPRESSIVELY SPACIOUS —large enough to accommodate an 8-CHAIR DINING TABLE, making it a rare find for serious home chefs and large gatherings.
Upstairs, you\'ll find a spacious PRIMARY BEDROOM with a huge WALK-IN CLOSET and a luxurious 5-piece ENSUITE BATHROOM. The upper level also includes 3 additional BEDROOMS, a FULL shared BATHROOM, a conveniently located LAUNDARY ROOM, and even a private BALCONY—perfect for enjoying peaceful mornings or relaxing evenings.
The illegal basement suite features:
2 generous bedrooms
A full kitchen
Spacious living area
Full bathroom
With its separate side entrance, it\'s perfect for extended family or rental use.
Situated on a massive lot backing directly onto GREEN SPACE, the FULLY LANDSCAPED BACKYARD is truly a dream! Enjoy summer gatherings on the LARGE DECK, relax on the CONCRETE PATIO, and let the kids play with DIRECT ACCESS to the park from your own backyard.
This home combines luxury, space, and practicality like few others—and in a family-friendly neighborhood close to schools, shopping, and transit. Don’t miss this rare opportunity—schedule your private showing today and make this incredible home yours!
Listing Brokerage: Coldwell Banker YAD Realty










