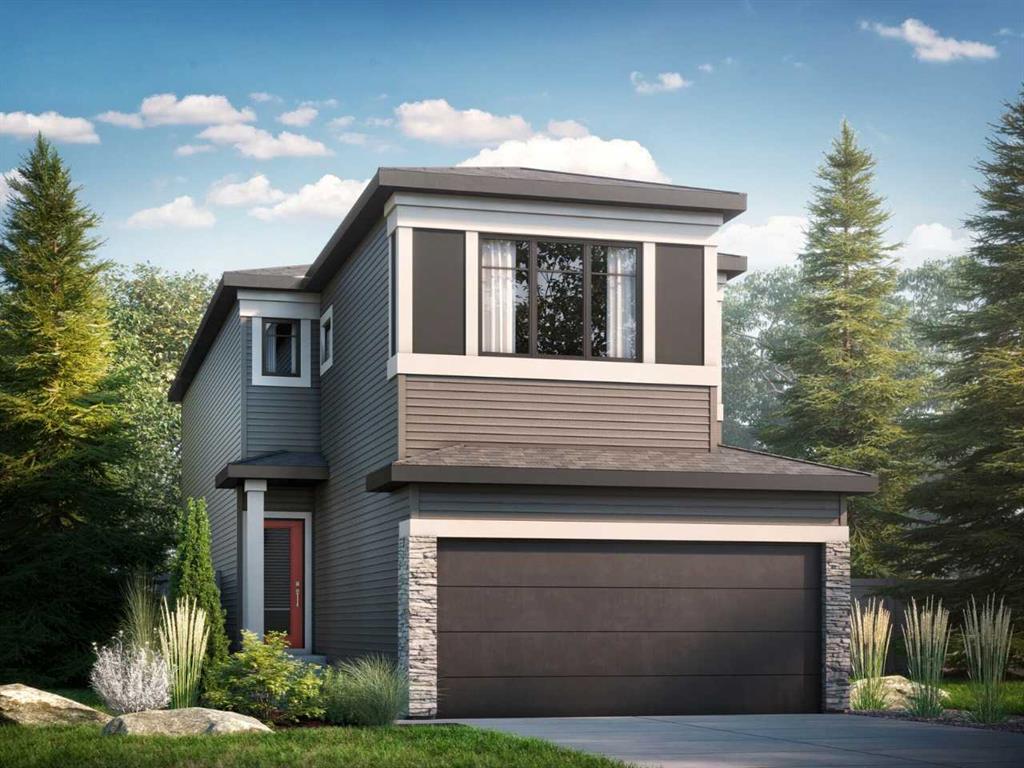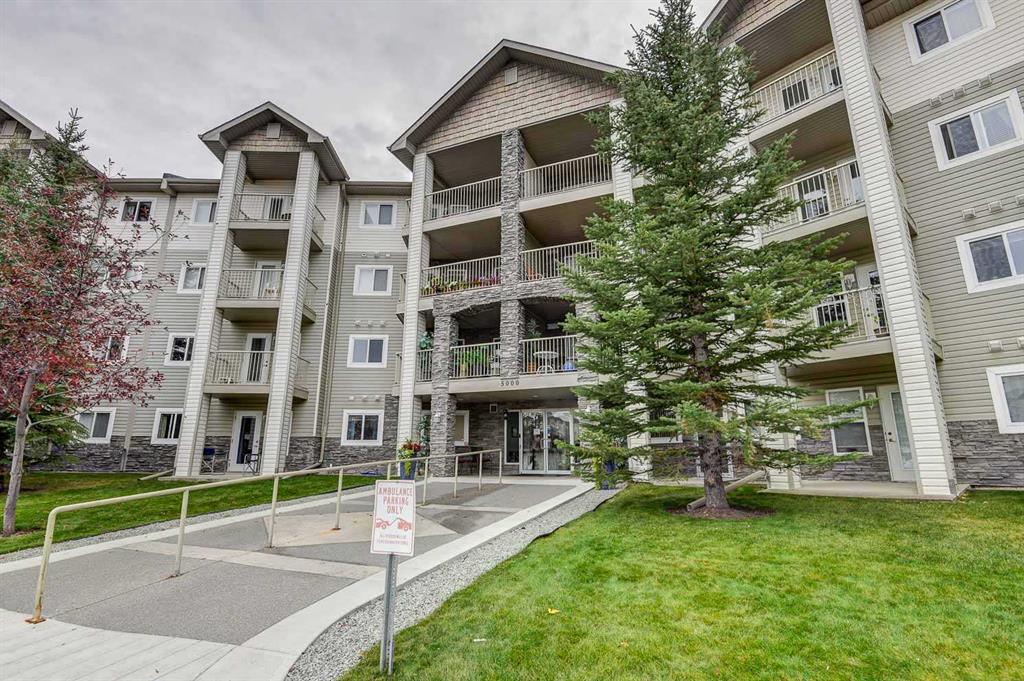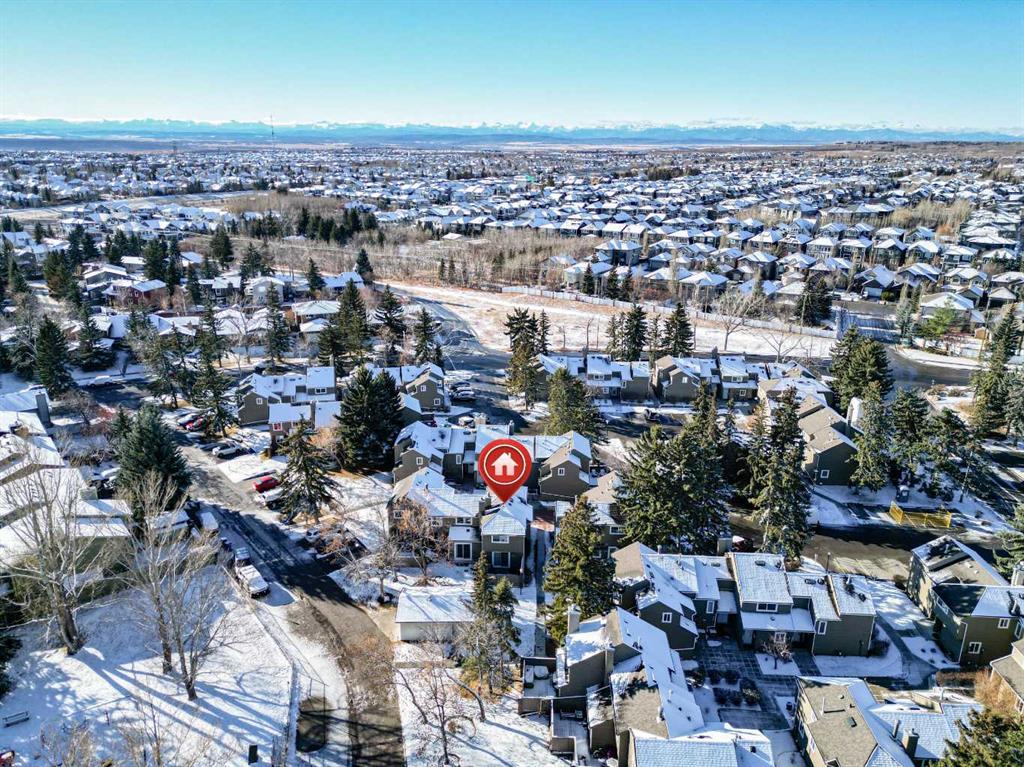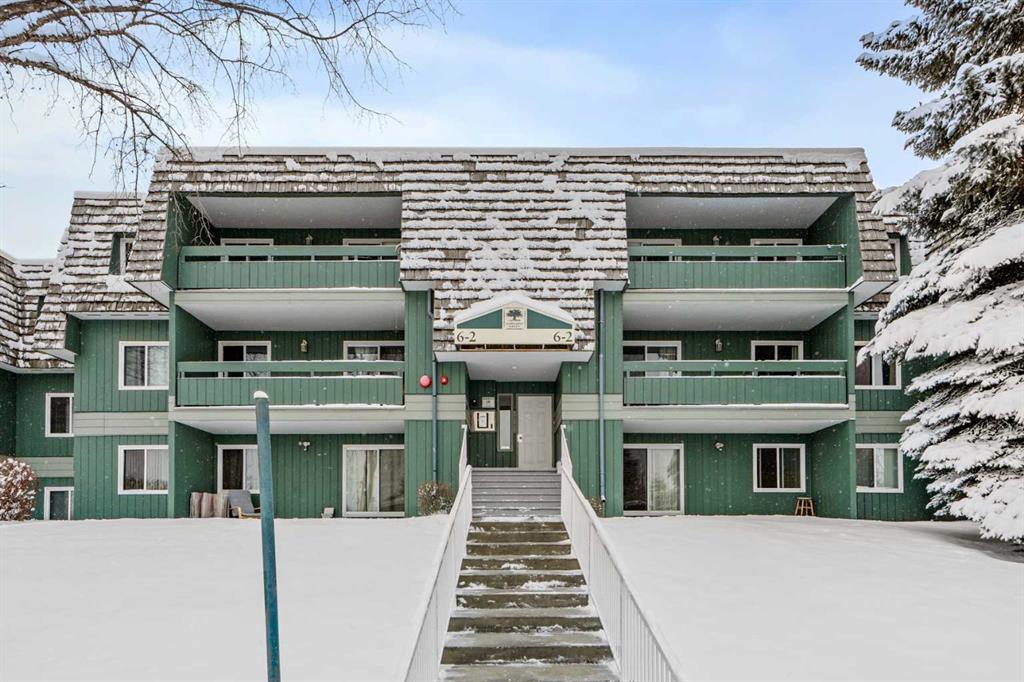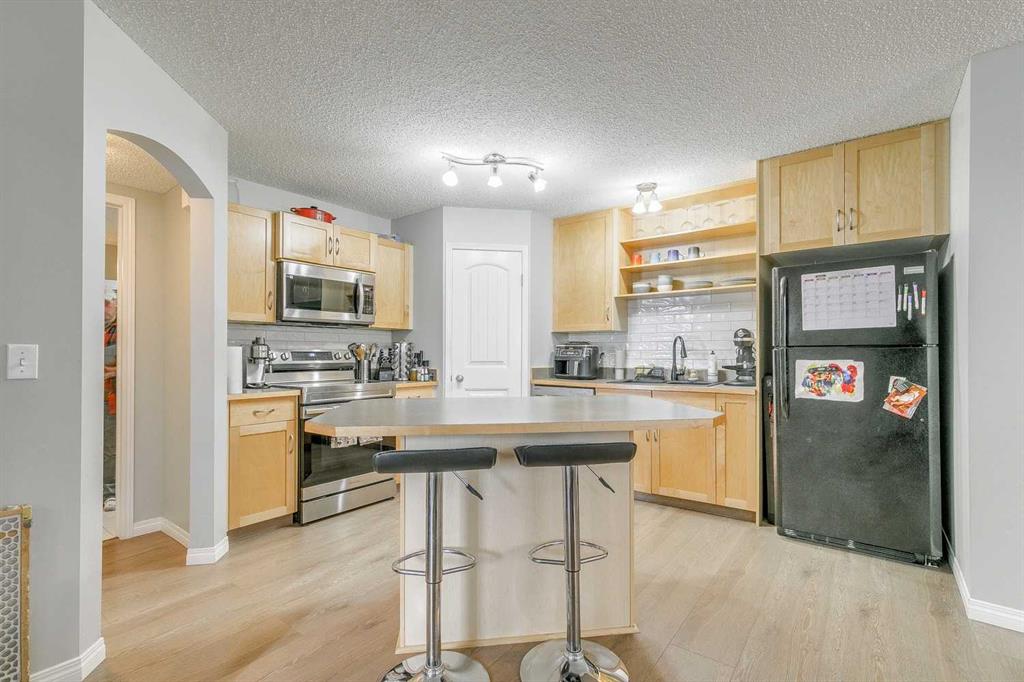1101, 829 Coach Bluff Crescent SW, Calgary || $368,900
OPEN HOUSE - DEC 14, 2PM-4PM Welcome to this beautifully refreshed 3-bedroom end-unit townhome in the desirable community of Coach Hill in SW Calgary, a mature, family-friendly neighbourhood known for its quiet streets, excellent schools, and unbeatable access to both downtown and the mountains.
Step inside and enjoy the bright, open-concept main floor, where the renovated modern kitchen features sleek white cabinetry, updated countertops, and a handy pantry. The kitchen opens onto a warm and inviting family room accented by recently installed premium laminate flooring and an authentic wood-burning fireplace, a perfect place to unwind. From here, walk out to your fully fenced private backyard, ideal for children, pets, or relaxed outdoor living.
Upstairs, the hardwood landing leads to three comfortable bedrooms and a fully renovated 4-piece bathroom. The spacious primary bedroom includes dual his-and-hers closets for added convenience.
The developed basement expands your living space with a versatile rec room, laundry area, and great storage. With two full bathrooms, the home offers flexibility and comfort for families, guests, or shared living.
Parking is easy, with one assigned stall and the option to rent an additional one if needed.
Recent upgrades include newer windows, a new hot water tank (2023), brand new LVP flooring, and a well-maintained furnace, giving you peace of mind for years to come.
Living in Coach Hill means access to top-rated schools like Olympic Heights School, John Costello Catholic School, and Ernest Manning High School. You’re conveniently surrounded by amenities, including Westhills Shopping Centre, Aspen Landing, Strathcona Square, parks, paths, playgrounds, and quick routes via Bow Trail, Sarcee Trail, and the SW Ring Road. Enjoy a short commute downtown and effortless trips to the mountains.
This move-in-ready home combines charm, comfort, and location. An ideal opportunity in one of Calgary’s most established SW communities.
Listing Brokerage: Regent Pointe Realty










