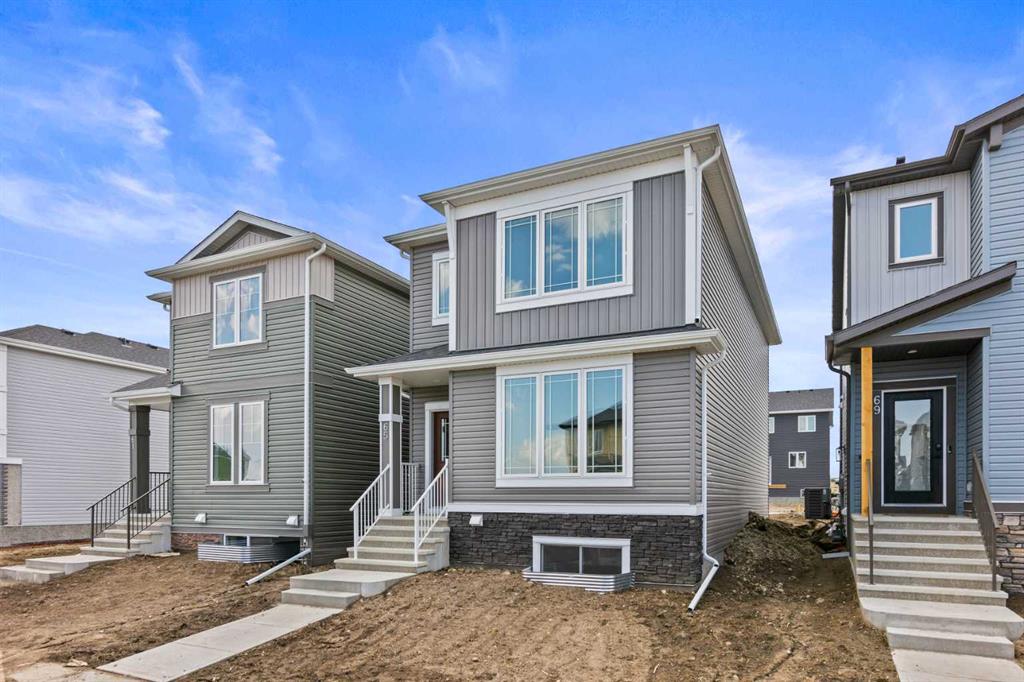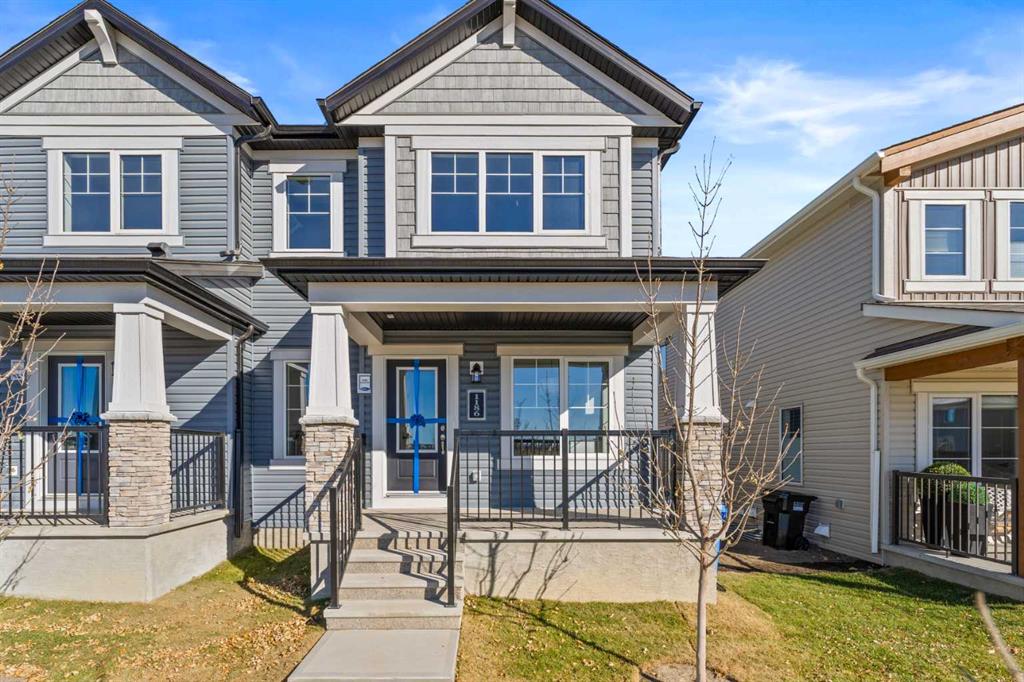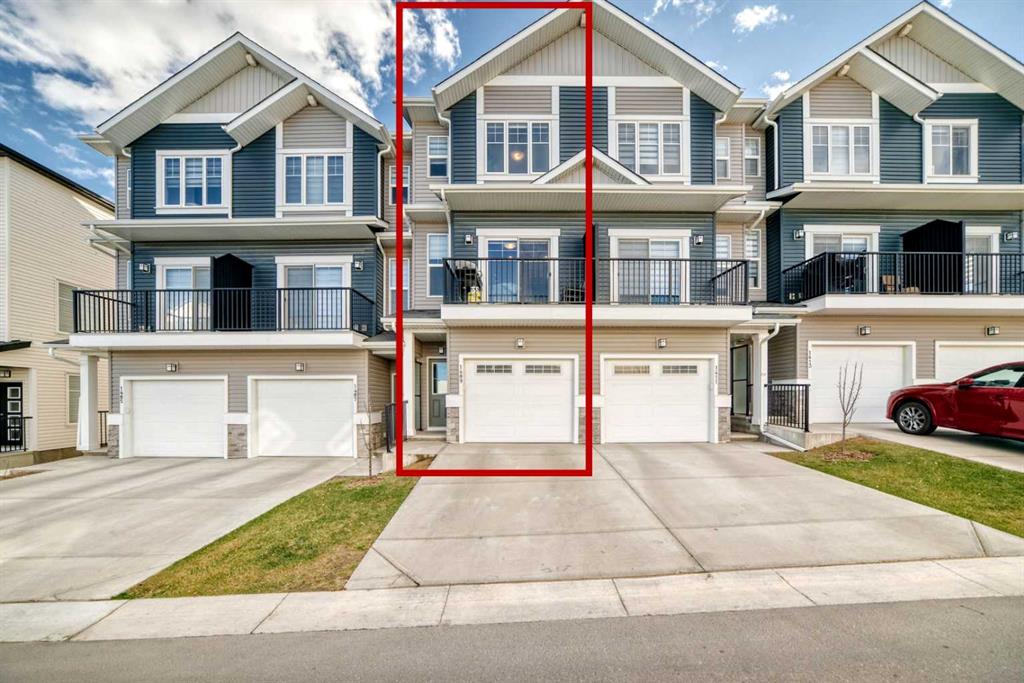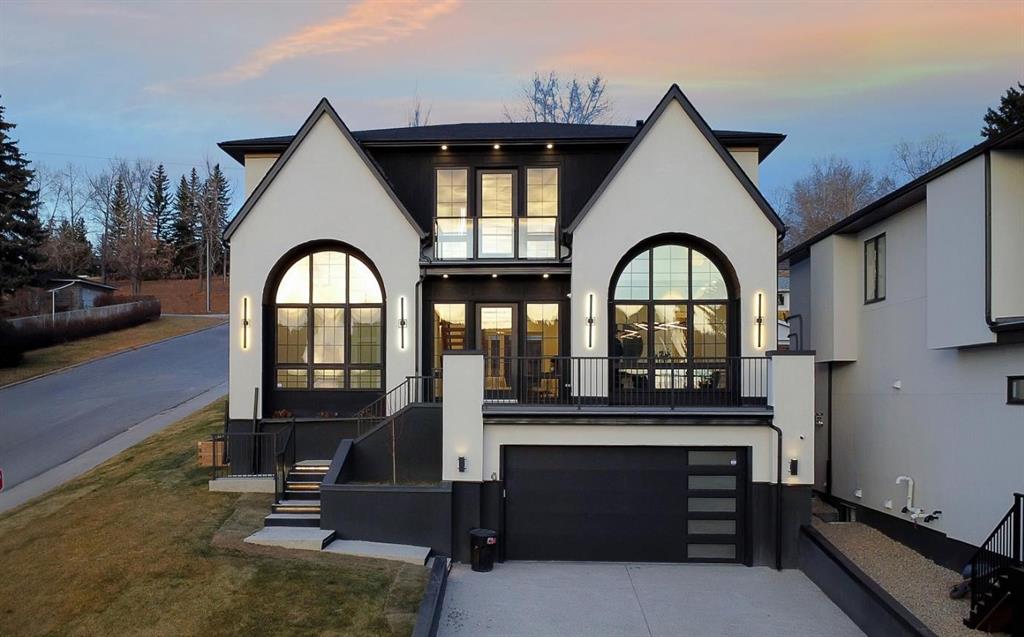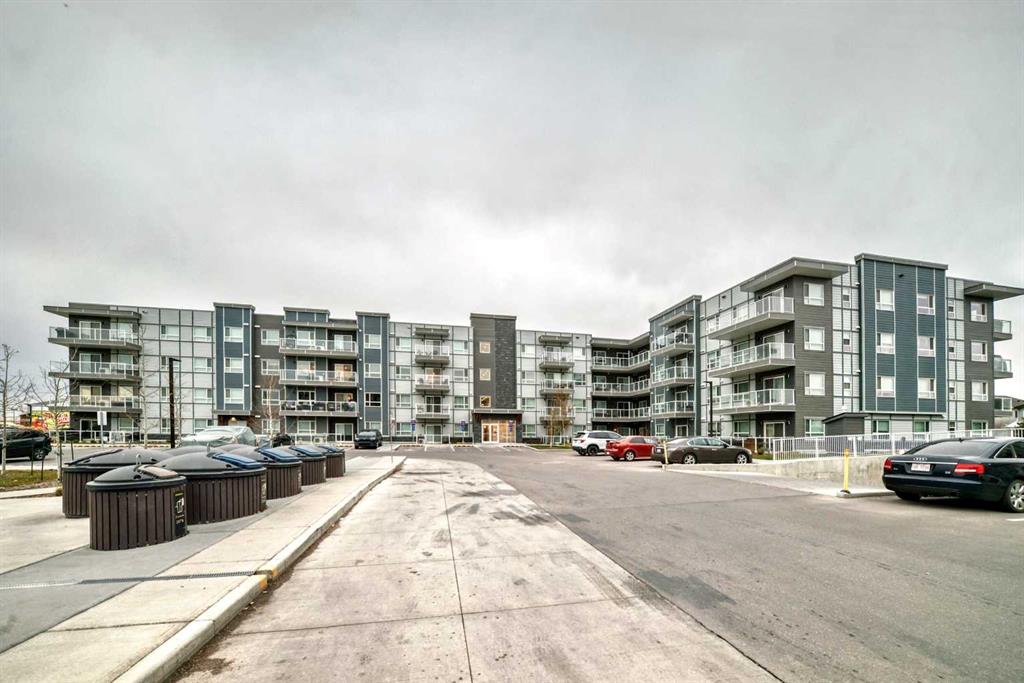4840 22 Avenue NW, Calgary || $1,965,000
Perched high above the river valley in MONTGOMERY, this newly built estate home by NX HOMES blends bold architectural design with sweeping west-facing views and refined, contemporary comfort. Every detail has been thoughtfully curated—from the striking arched windows that flood the interior with natural light to the custom oak staircase and the cohesive balance of texture, tone, and proportion that defines each space. This is a home that feels both commanding and serene—a perfect match for its hillside setting just minutes from Market Mall, the University of Calgary, and the city’s vibrant northwest core. Inside, soaring 10-foot ceilings and a gallery-style foyer set the tone for what’s to come. The main level is anchored by a CHEF’S KITCHEN designed for gathering and performance, featuring waterfall-edge stone counters, high-end stainless steel appliances, and a large central island with seating for casual conversation. The BUTLER’S PANTRY offers extended prep and storage space, while the open-concept layout connects seamlessly to the dining area and a sunlit great room warmed by a modern gas fireplace. Oversized west windows frame mountain views, and double doors extend the living space outdoors to a generous upper deck—perfect for summer evenings and golden-hour sunsets. A front office, stylish powder room, and discreet storage complete this level with purpose and grace. Upstairs, three BEDROOMS WITH IN-FLOOR HEATED ENSUITES create private retreats for family and guests alike. The PRIMARY SUITE captures the west horizon with expansive windows and vaulted ceilings, a custom walk-in closet with built-ins, and a SPA-INSPIRED ENSUITE featuring a freestanding soaker tub, dual vanities, and an oversized glass-enclosed shower. A front-facing BONUS ROOM provides additional flexibility for a reading nook or play space, while the full-size LAUNDRY ROOM with sink keeps the upper level as functional as it is refined. The FULLY FINISHED WALK-OUT BASEMENT extends the home’s living and entertaining potential. Here, a sleek WET BAR opens to a spacious recreation and movie area—an ideal backdrop for game nights and gatherings. There’s also a fourth bedroom with a nearby full bath, a dedicated MUDROOM WITH BUILT-INS, and a rough-in for IN-FLOOR HEATING to keep every corner warm through Calgary’s winters. Every element of this property reflects craftsmanship and quality, from the ENERGY-EFFICIENT SYSTEMS and superior insulation to the TRIPLE ATTACHED GARAGE with R/I for gas heater and the low-maintenance landscaped exterior. Outdoor lighting highlights the home’s modern architecture, while the tiered front approach and private rear yard enhance curb appeal and usability. In a community prized for its views, parks, and proximity to downtown, this home stands apart—not just for its design, but for how it lives. Elegant yet welcoming, contemporary yet timeless, it’s the rare opportunity to own a truly ONE-OF-A-KIND CUSTOM BUILD IN MONTGOMERY.
Listing Brokerage: RE/MAX House of Real Estate










