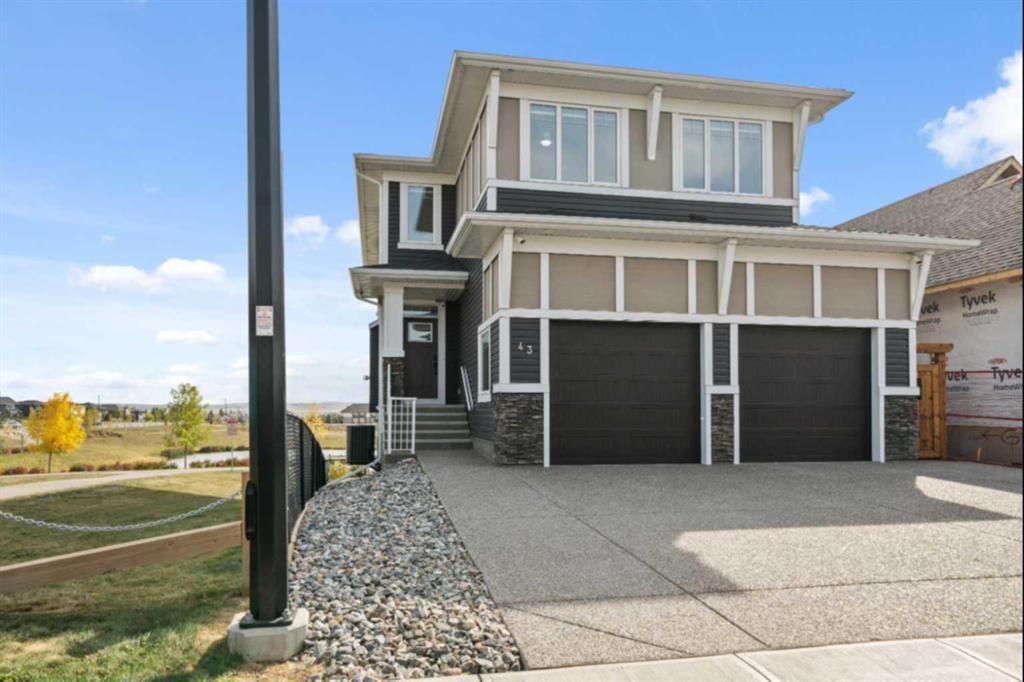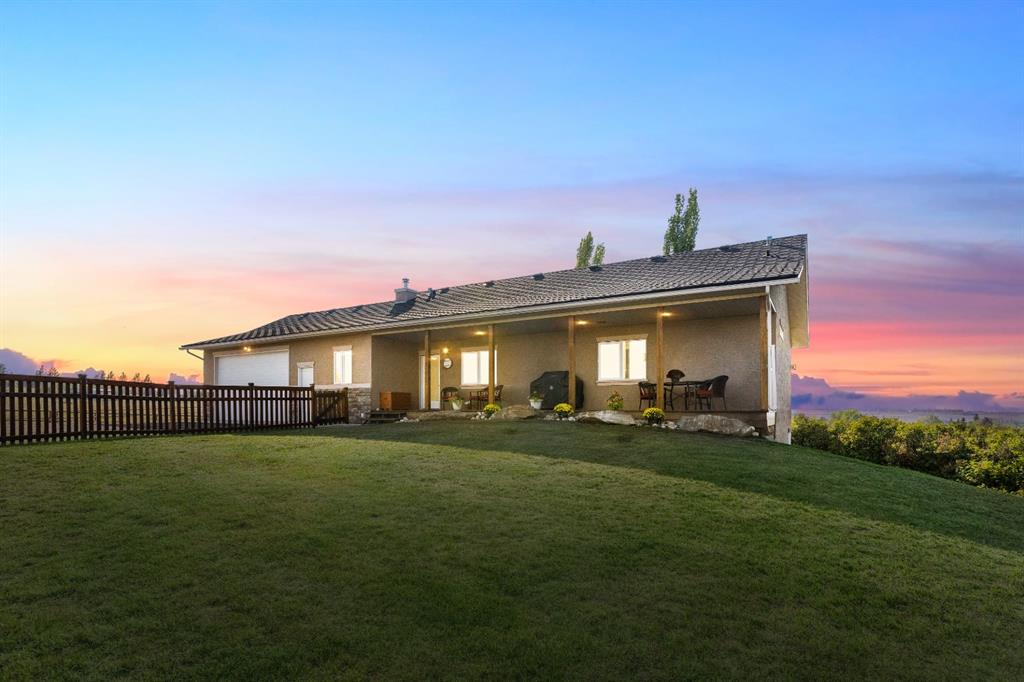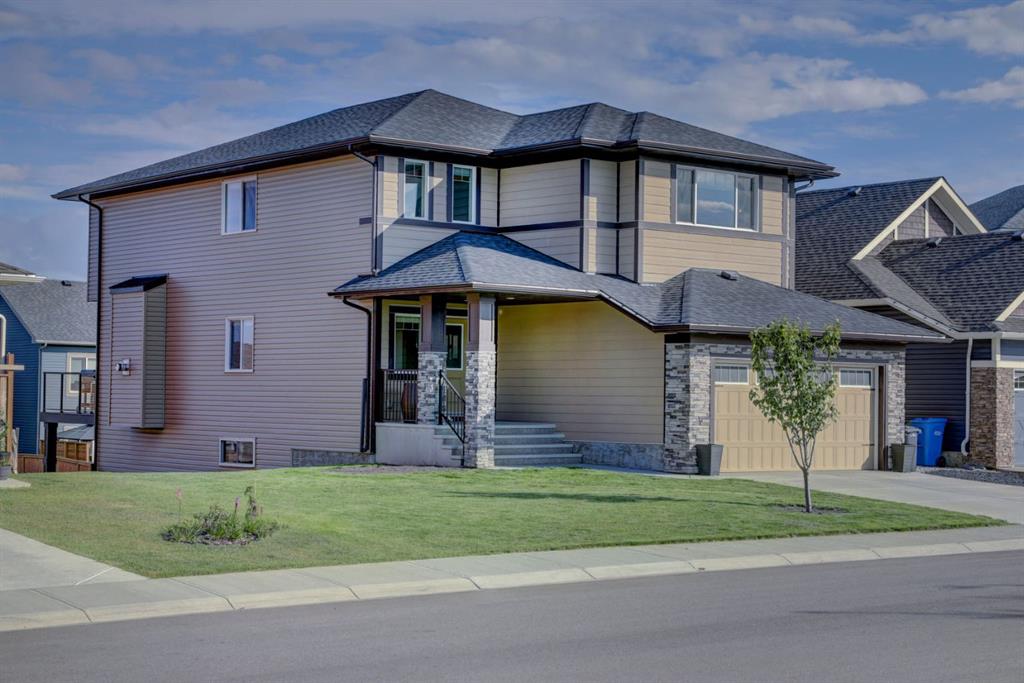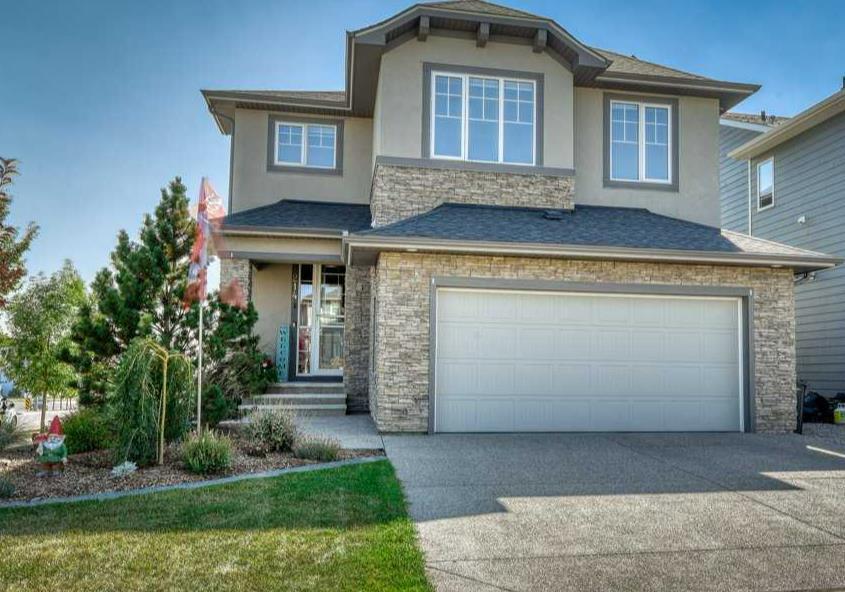200, 394048 783 Highway , Okotoks || $1,598,000
Horseman’s Paradise Located in Foothills County, only 5 minutes from Okotoks and 40 minutes to downtown Calgary, but set back off the highway for complete seclusion, this 9.76 acre gated property has beautiful mountain views to the west, sparkly lights of town to the north and wide open spaces to the south and east. The gently sloping and well drained property is fully fenced and cross fenced with three, four and five rail fencing to keep your equine partners safe. (over 6000 linear feet of fencing/cross fencing with well thought out gating systems to allow ease of horse handling, with 11 total paddocks/fields, of which 8 are fully serviced by three automatic, heated waterers, two designed for your show horses or maternity-foal paddocks. There are 5 included horse shelters and an additional 4 can be negotiated. There are 3 hydrants, one inside the barn for ease on those cold winter nights. The 60x54’ barn/shop/tack/hay storage combo building has a washer and dryer and three 220 hook ups for all your equipment and rubber flooring. The Barn has 5 included box stalls (Hi Qual & Behlen), one maternity and 3 additional Hi Hog stalls, which are negotiable, the barn also has rubber flooring throughout and sliding 16 foot doors. The building walls are fully insulated. The shop has overhead ra diant heat to maintain all your equipment and an overhead 16-foot door. The building also has a completely finished tack room with saddle and blanket racks, and lastly, a large hay storage area. The Ranch also comes with a large professional riding arena 200\' x 117\'. The arena has been used for cutting, cowhorse, roping and barrel racing. The walkout home is a total of 2828 square feet developed, 1428 square feet on the main level with the primary bedroom, walk in closet and ensuite, you will also find a second bedroom and another full bathroom and main floor laundry, kitchen, dining and living room with a gas fireplace. The kitchen has new stainless refrigerator, dishwasher and microwave oven and the stove is gas. In the laundry room, the hook ups exist for a gas dryer if you prefer. The walkout level has a large family room, two large additional bedrooms, a full bathroom and an inside office, together with storage areas. The walkout level has lovely in floor heat. The east verandah has gas BBQ hook up and hot and cold water outside, the west verandah looks out to the mountains and town lights. All electrical and lighting updated in 2022 throughout the home. The oversized attached, two car garage is fully insulated and has radiant heat and 220. All barnyard, common areas and road are crushed asphalt, so there will be no mud in the yard! Lots of room for trailer parking. At the entrance of the property you will find a fenced area to hold your round bales. The household yard is fully fenced for the pups and also includes a fully serviced 8 man hot tub, mature trees surround.
Directions: Drive south through Okotoks on 2A cross Highway 7 to Highway 783. Drive to property on the left - Li
Listing Brokerage: RE/MAX FIRST




















