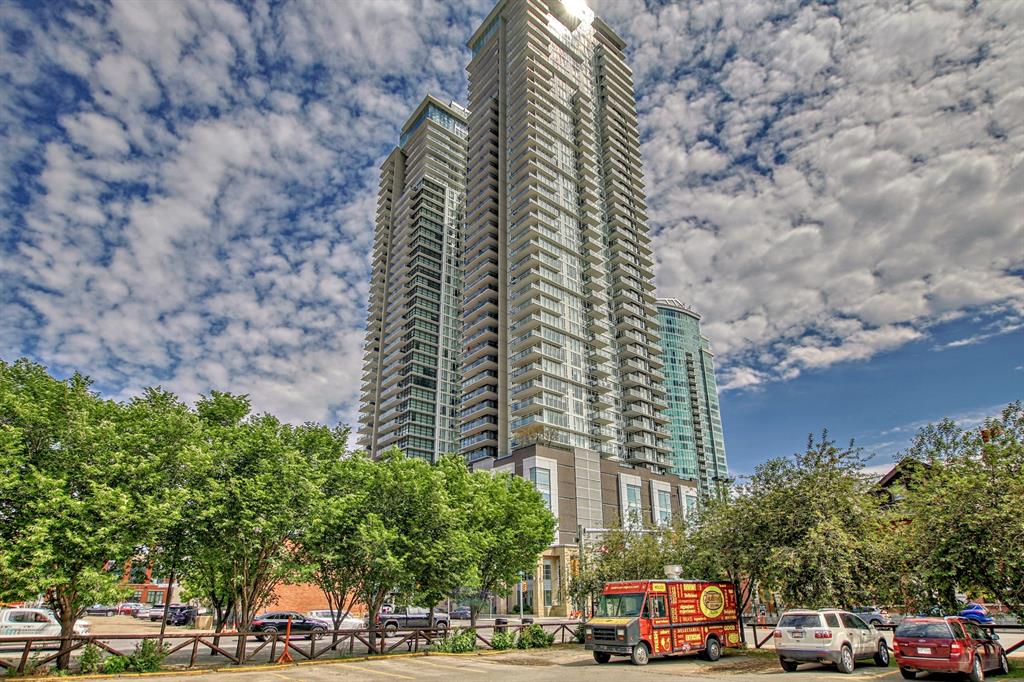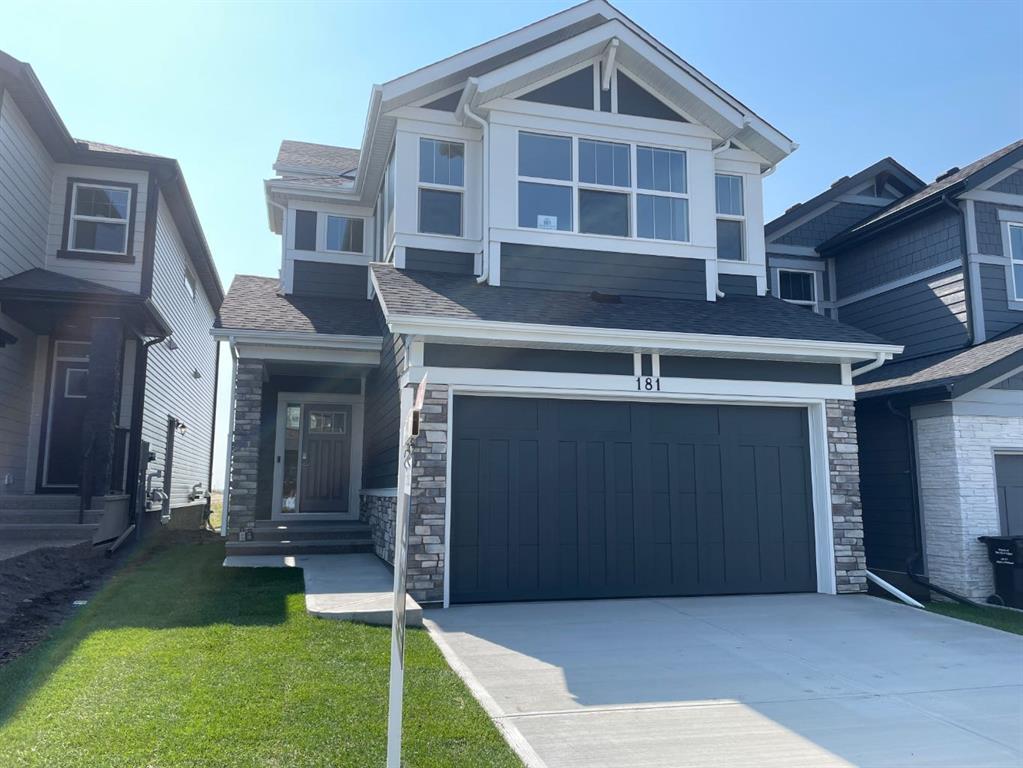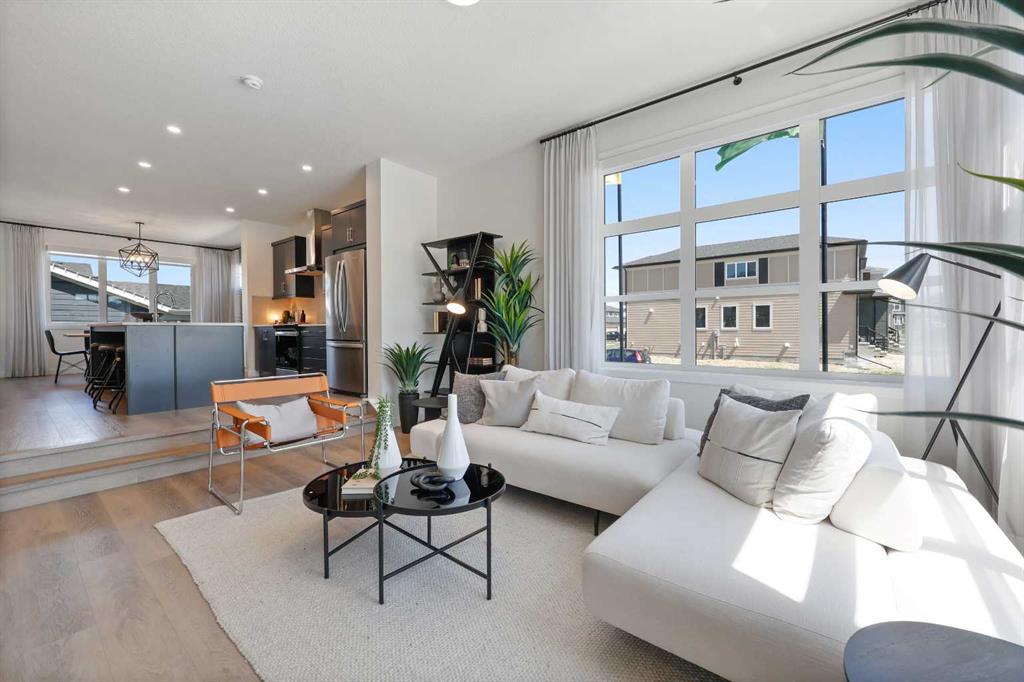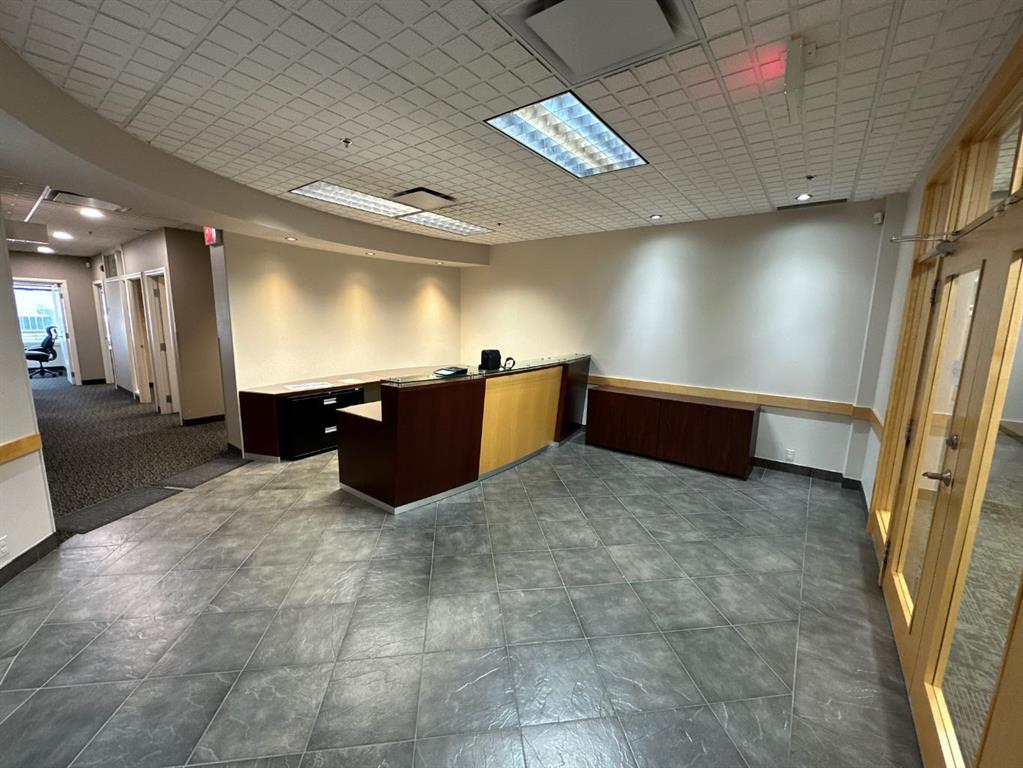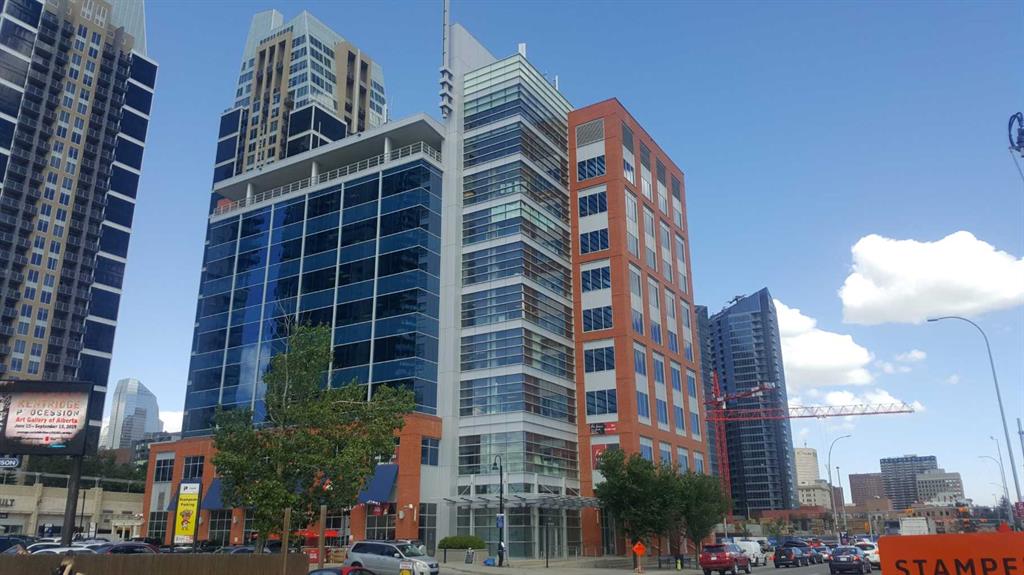181 Legacy Reach Crescent SE, Calgary || $769,900
*PRESENTING THE ELLIOTT* SOUGHT AFTER 4 LEVEL SPLIT FLOORPLAN * CRESCENT LOCATION * DAYLIGHT BASEMENT * This outstanding home will have you at \"HELLO!\" Exquisite & beautiful, you will immediately be impressed by Jayman BUILT\'s \"Elliot 24\" Signature Home located in the highly sought-after community of Legacy, where nature is your neighbour in every direction. If you love to ENTERTAIN and enjoy offering ample space for all who visit, then this is the home for you! Immediately fall in love as you enter, offering over 2300+SF of true craftsmanship and beauty! Luxurious Boardwalk laminate flooring invites you into a lovely open floor plan featuring an amazing GOURMET kitchen boasting elegant white QUARTZ counters, sleek stainless steel Whirlpool appliances with a smooth top electric slide-in range, Panasonic built-in microwave with trim kit, and Broan power pack built-in cabinet hood range and French Door Refrigerator with ice maker. A unique SPLIT LEVEL FLOOR PLAN with an elevated DEN area situated nicely on the initial upper level for the hybrid office worker, seamlessly transitioning to the expansive kitchen that boasts a generous walk-in pantry and centre island that overlooks the amazing living area with French doors that open up nicely to your 10x12 deck . The upper level offers you an abundance of space to suit any lifestyle with over 1300SF alone. Three sizeable bedrooms with the beautiful Primary Suite boasting Jayman BUILT\'s luxurious en suite including dual vanities, gorgeous free-standing SOAKER TUB & STAND ALONE SHOWER. Thoughtfully separated past the DOUBLE MASTER DOOR ENTRY you will discover the exceptionally expansive walk-in closet. A stunning centralized Bonus room separates the Primary wing with the the additional bedrooms and a spacious 2nd floor laundry w/5pc Main Bath. This lovely home presenting the Craftsman Elevation has been completed in Jayman\'s EXTRA Fit & Finish along with Jayman\'s reputable CORE PERFORMANCE. 6 Solar Panels, BuiltGreen Canada standard, with an EnerGuide Rating, UV-C Ultraviolet Light Air Purification System, High-Efficiency furnace with Merv 13 Filters & HRV Unit, Navien-Brand Tankless Hot Water Heater, Triple Pane Windows & Smart Home Technology Solutions. Save $$$ Thousands: This home is eligible for the CMHC Pro Echo insurance rebate. Help your clients save money. CMHC Eco Plus offers a premium refund of 25% to borrowers who buy climate-friendly housing using CMHC-insured financing. Click on the icon below to find out how much you can save! This home will be sure to impress! Shopping & New High School close by!
Listing Brokerage: JAYMAN REALTY INC.










