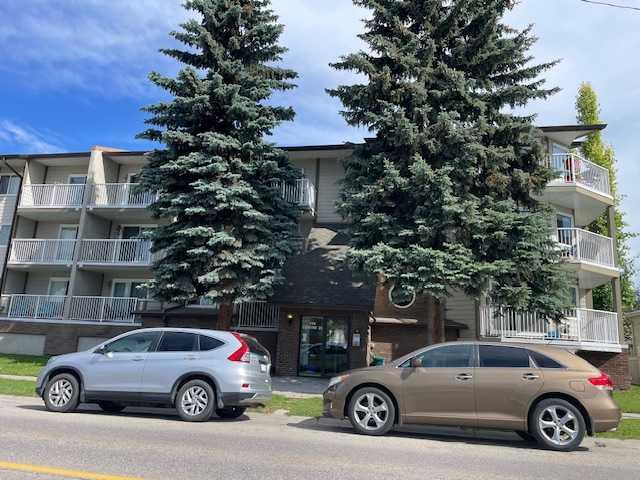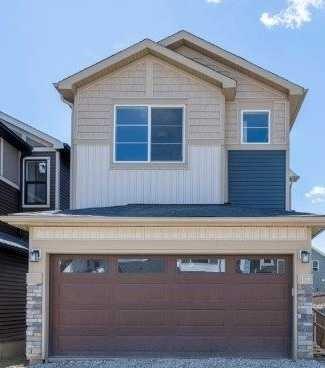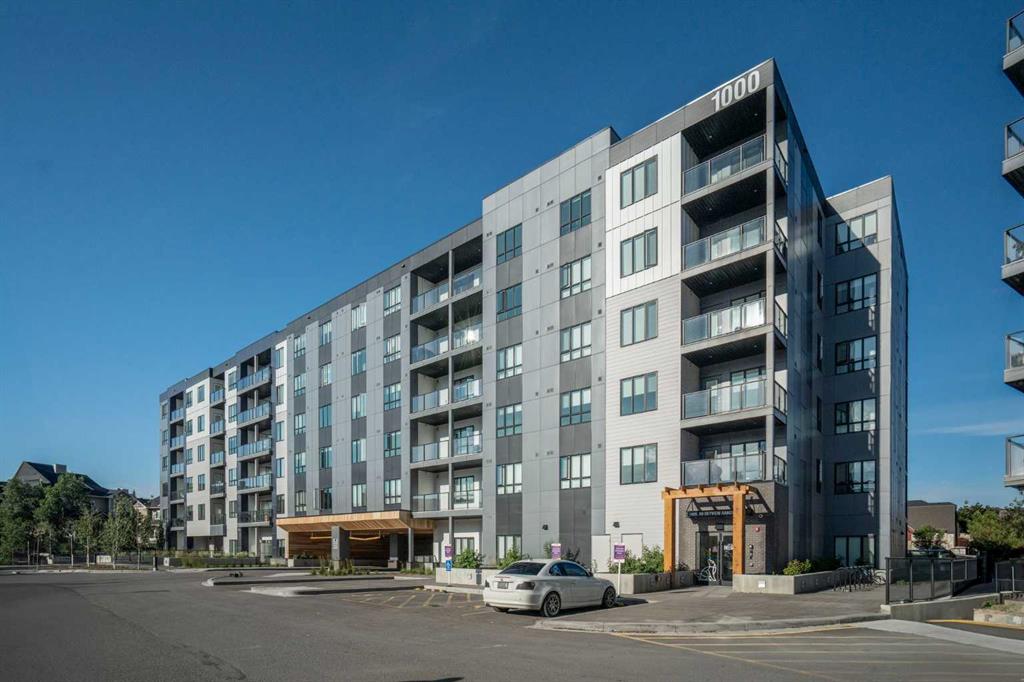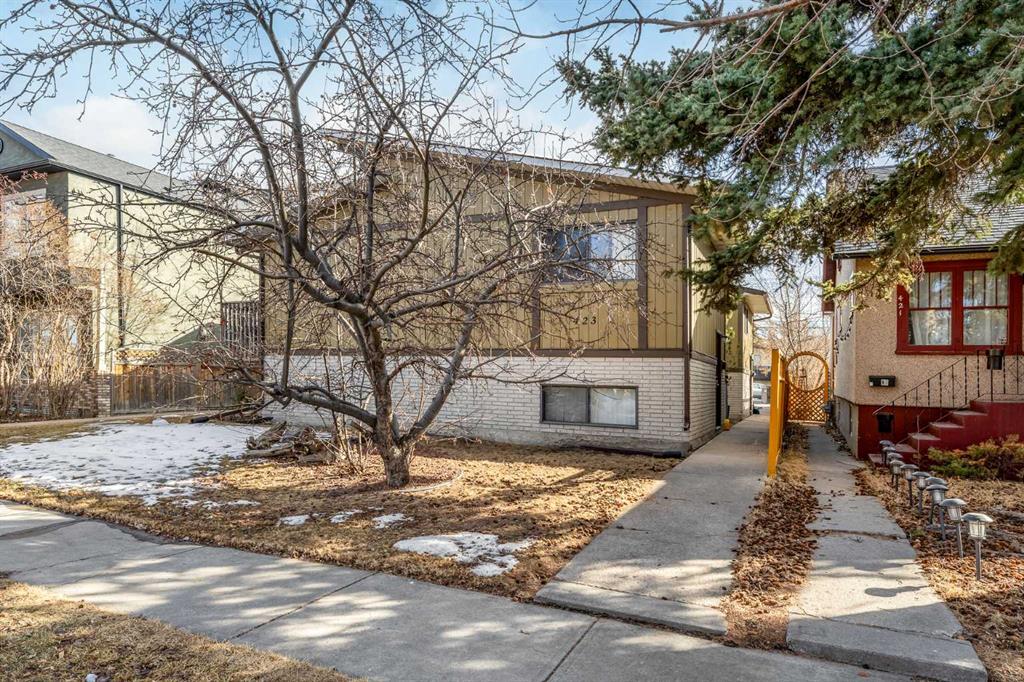19 Homestead Pass NE, Calgary || $685,000
****30K in upgrades from the builder**** welcome to 19 Homestead Pass NE, a beautifully maintained, like-new two-storey home. This thoughtfully designed offers over 1,990 sq ft of stylish and functional living space, featuring 4 bedrooms (1bed 1 bath in main floor) 3 bathrooms, and a double attached garage in the growing family-friendly community of Homestead.
Step inside to a bright and spacious open-concept main floor, where wide vinyl plank flooring flows through the living and dining areas. The chef-inspired kitchen ( GAS STOVE) is equipped with modern cabinetry, sleek finishes, and plenty of counter space, built in Microwave and over the range stand alone hood fan — ideal for everyday living and entertaining. A standout feature of the main level is the 4th bedroom, conveniently located across from a 3pc bathroom with a stand-up shower, making it perfect for guests, extended family, or as an addition to a private home office.
Upstairs, you’ll find a generous bonus room, great for a media lounge, playroom, or study area. Three additional bedrooms are located on the upper level, including a large primary bedroom with a walk-in closet and double vanity ensuite. The other two bedrooms share access to a well-appointed full bathroom, and cozy carpet flooring adds warmth and comfort to the upper level.
Additional highlights include Gleaming shiny tile flooring in the bathrooms , Zebra blinds plus a separate side entrance (cement added step as an extra ) offering potential for a future basement suite. Ideal for rental income or multi-generational living, This secondary suite would be subject to approval and permitting by the municipality of the City of Calgary. Located near major commuter routes, Airport and Stoney Trail.. this is a fantastic opportunity to own a turn-key home in a fast-growing northeast Calgary neighbourhood.
Don\'t miss out — schedule your private viewing today!
Listing Brokerage: Unison Realty Group Ltd.




















