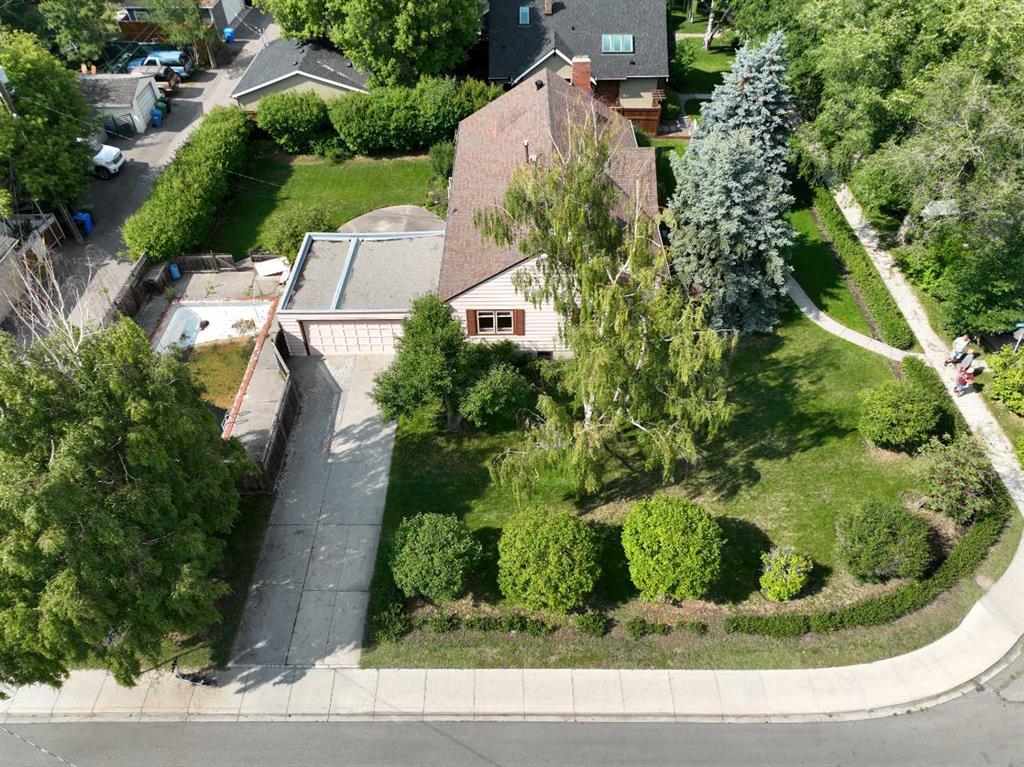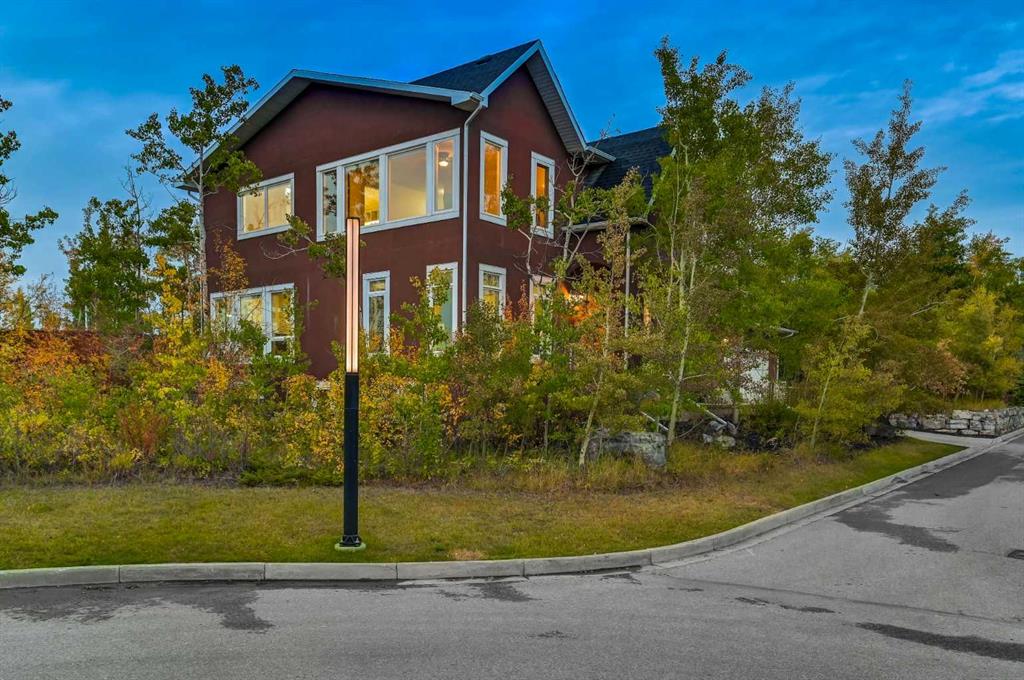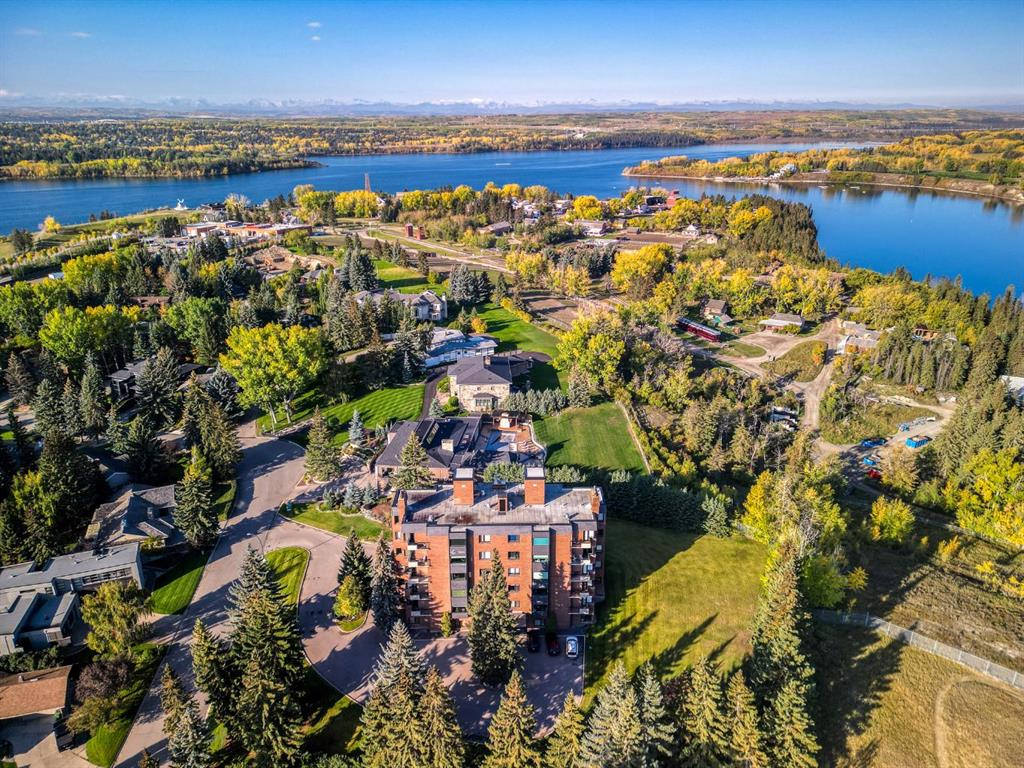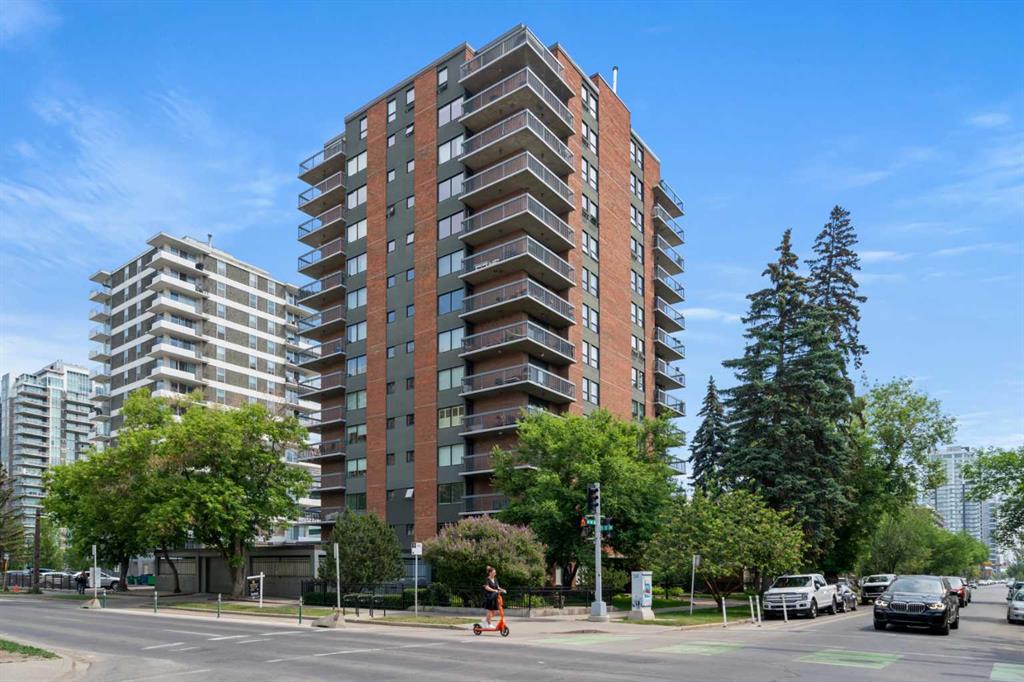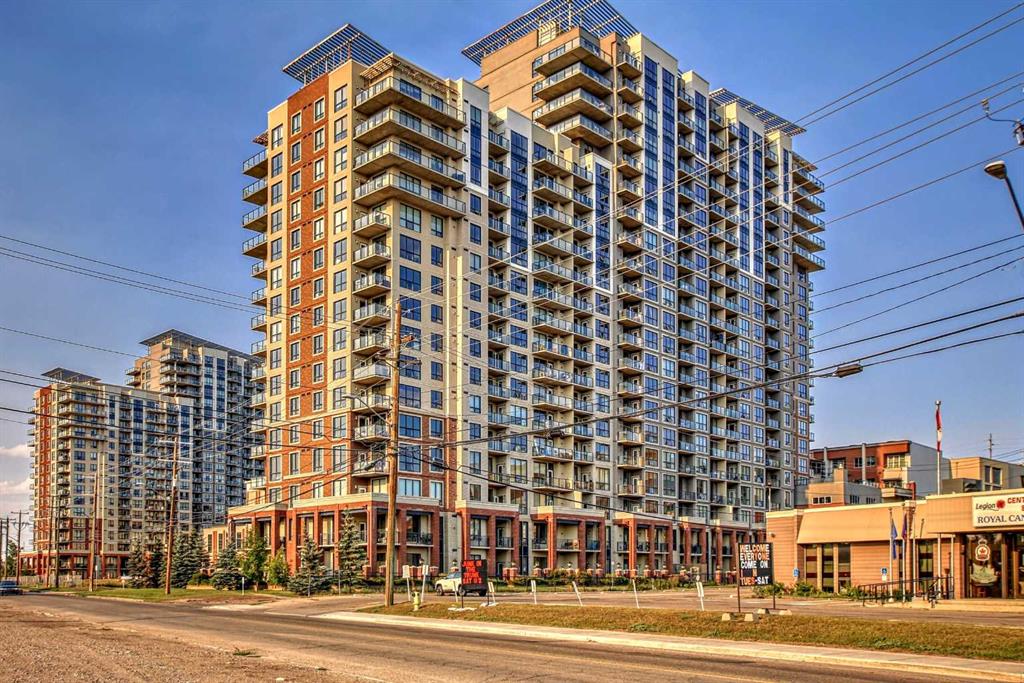1440, 540 14 Avenue SW, Calgary || $699,000
Watch the video and take the virtual tour! Exceptional executive penthouse with a unique 2-storey floor plan and unparalleled views. Rosewood Estates offers the finest downtown lifestyle at your doorstep. Located in the Beltline, conveniently off 17th Avenue, and steps to the best restaurants, coffee shops, amenities, and nightlife you could wish for. This stunning penthouse suite offers 2 outdoor areas, a private 3 seasons sunroom, and expansive windows throughout - allowing you to take in breathtaking sunrises, the Calgary skyline, and Stampede fireworks from almost every room. Each aspect of this home has been thoughtfully designed and offers an abundance of features and upgrades. Offering new matt black hardwood throughout, new paint, central air conditioning, central vacuum system, designer light fixtures, high-end window coverings, upgraded bathroom fixtures, and more. Inside you’re welcomed by the elegant foyer leading into the fantastic open floor plan which continues unobstructed into the living and dining areas. Both have stunning city views and access to the 1st-floor wrap-around balcony. The spacious family room is highlighted by a charming wood-burning fireplace. The gourmet kitchen offers ceiling-height kitchen cabinetry with under-cabinet lighting, a Sub-Zero refrigerator, granite countertops, a new dishwasher, an upgraded hood fan, a wine fridge, and room for plenty of additional seating along the bar for entertaining friends and family. On the main level, you’ll also find the executive-style office with built-in cabinetry, under-cabinet lighting, and granite counters. Completing the main level is a well-located 2pc bath. As you head upstairs, you’ll notice the generous natural light provided by the overhead skylight. The 2nd-floor hallway connects you to the laundry area with a newer washer and dryer, upgraded 4pc bath, 2nd bedroom, and the substantial shared storage area. Each bedroom features built-in closet organizers. The spacious primary bedroom is a true retreat with two walk-in closets, a private powder room, a wood-burning fireplace, a peaceful seating area, and access to two of the home\'s most incredible features - the 3 seasons sunroom and the spa-like ensuite. The ensuite is an oasis complemented by a massive soaker tub, a walk-in steam shower, a coffee station, a makeup area, and a wine/champagne fridge. The 3 seasons sunroom is an ideal space to relax and bask in the dazzling city views. Off the sunroom is access to the 2nd wrap-around balcony. This property also includes 2 covered and secured assigned parking stalls, 2 additional storage spaces (under the stairs and off the upper floor), and ample storage throughout the home. Rosewood Estates is a secure, well-managed building in an excellent location. Residents have exclusive access to a social room, a fitness centre, and secure bike storage.
Listing Brokerage: CENTURY 21 BAMBER REALTY LTD.










