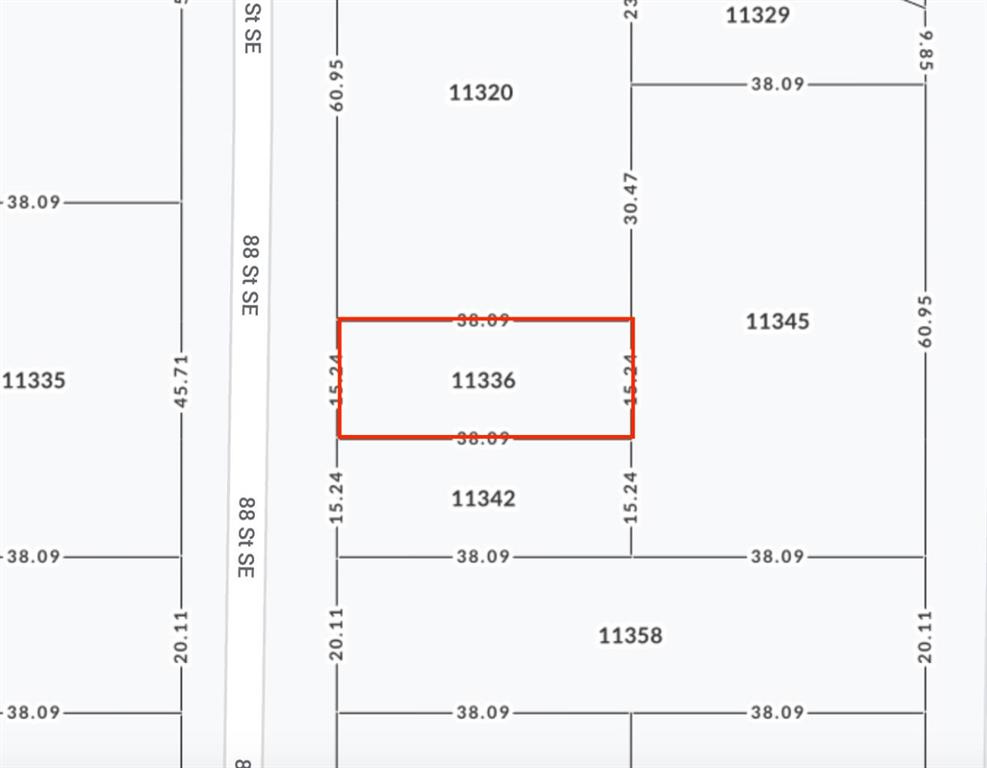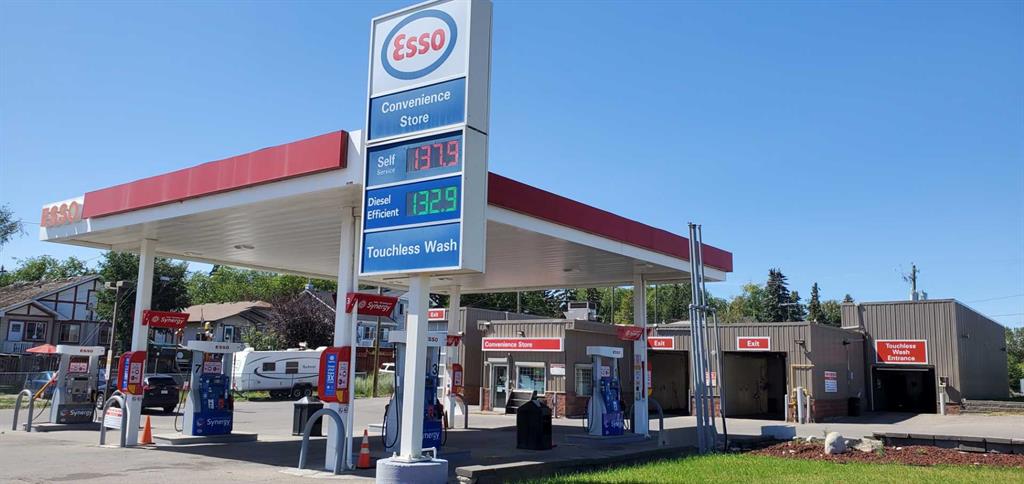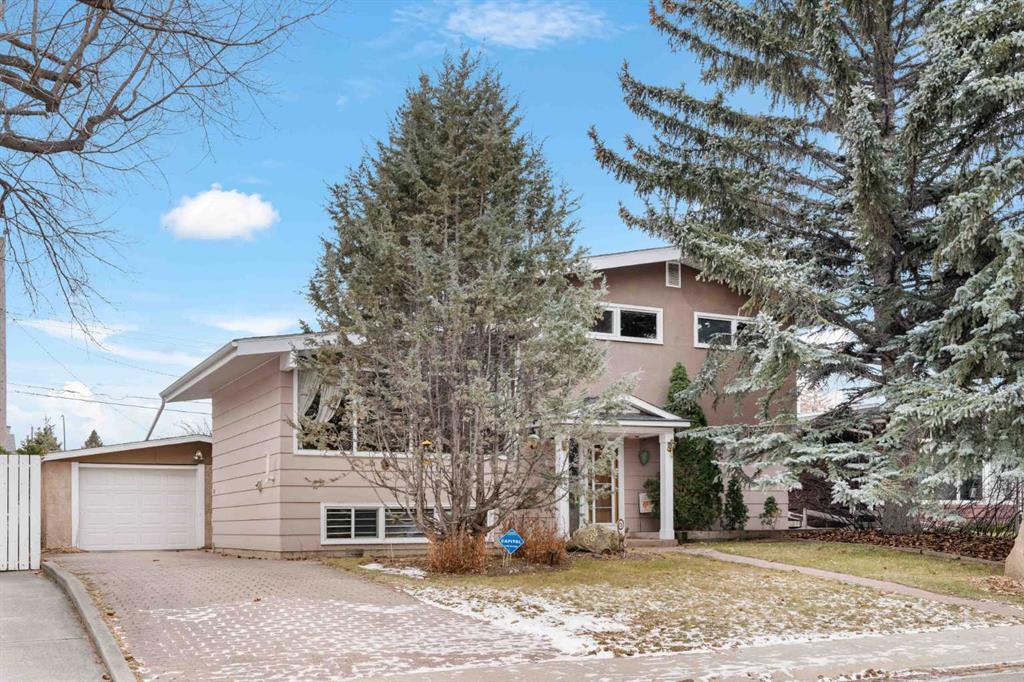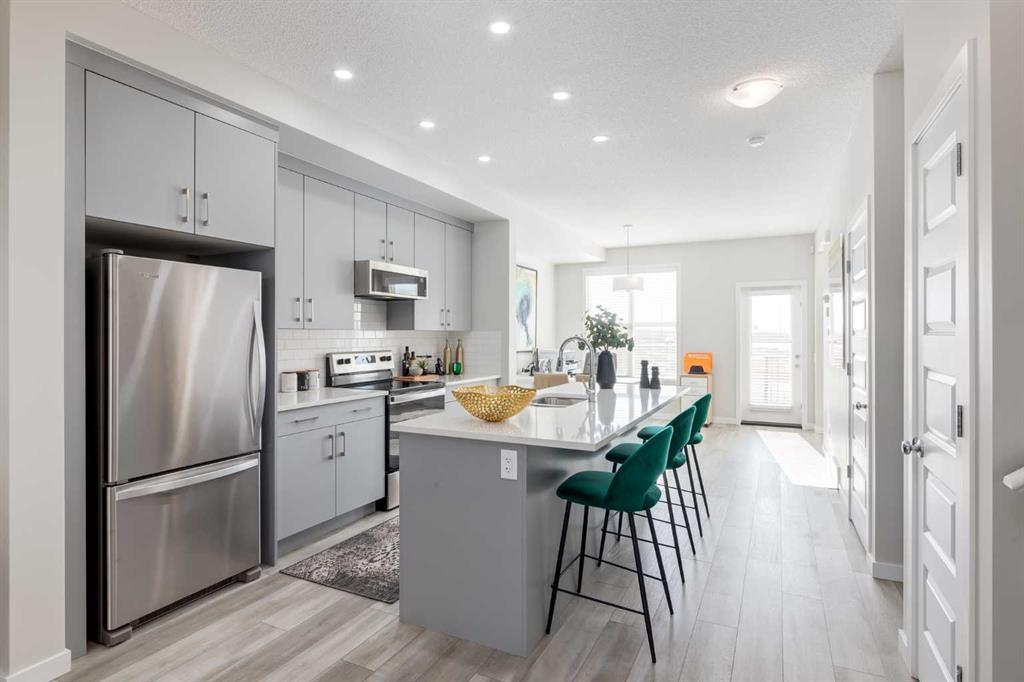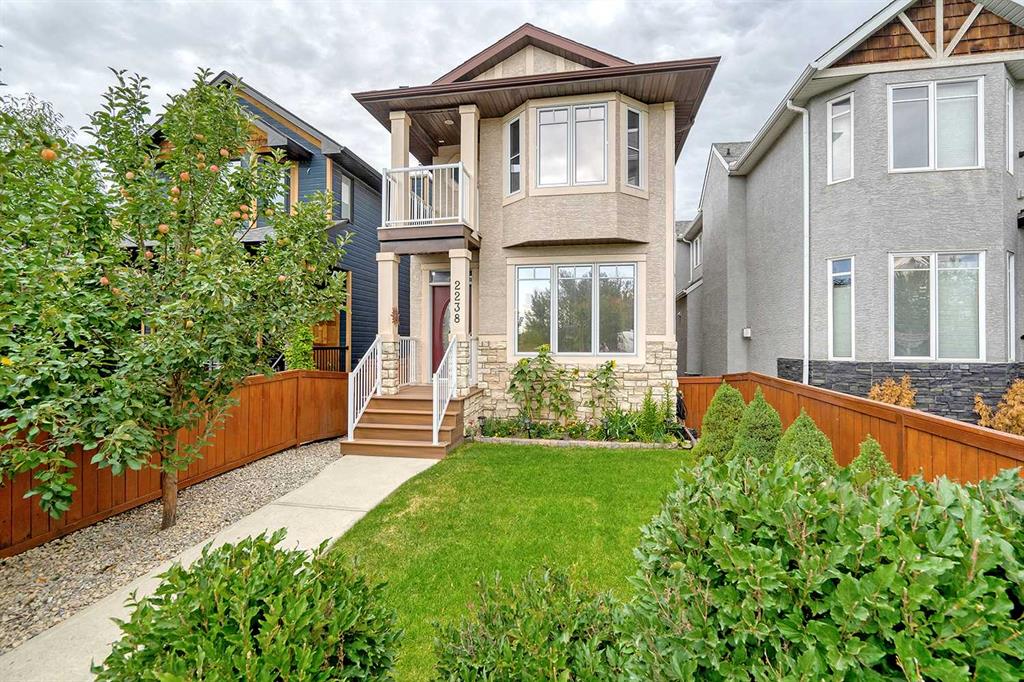623 Woodsworth Road SE, Calgary || $625,000
Welcome to your dream home in the prestigious Willow Park community, where comfort, style, and convenience converge in this exceptional Keith-built 4-level split family residence. Nestled in a sought-after neighbourhood close to schools, shopping, and all amenities, this property offers a perfect blend of modern living and timeless charm. Walking in, you\'ll be greeted by a warm and inviting atmosphere. The spacious layout features three bedrooms, one full bath, and a convenient half bathroom, ensuring ample space for your family\'s needs. The main level showcases a large living room adorned with gleaming hardwood flooring, a vaulted ceiling, and a generous bank of windows that flood the space with natural light. The kitchen is a chef\'s delight, boasting a spacious layout with a large eating area, plenty of cabinetry, and double French door access to a sunroom addition. This delightful sunroom provides a seamless transition to the expansive backyard, creating the perfect setting for indoor-outdoor living. The formal dining room, conveniently located off the kitchen, is ideal for hosting gatherings and entertaining guests. Moving to the upper level, you\'ll find three well-appointed bedrooms and a shared 4-piece bath, offering comfort and privacy for the entire family, including a large living room with vaulted ceilings. Step outside to the spacious south-facing backyard, which is fully fenced for privacy and features a large deck area – an ideal spot for summer gatherings and outdoor relaxation. The backyard also boasts a good-sized vegetable garden, adding a touch of greenery to your outdoor oasis. Completing the picture is a double-detached garage with tandem drive-through access, providing convenience from both the front of the home and the rear alley. Whether starting a family, seeking your next investment property, or looking for a renovation project to add significant value, this home is the perfect canvas for your aspirations. Don\'t miss the opportunity to make this exceptional Keith-built residence your next home sweet home!
Listing Brokerage: REAL BROKER










