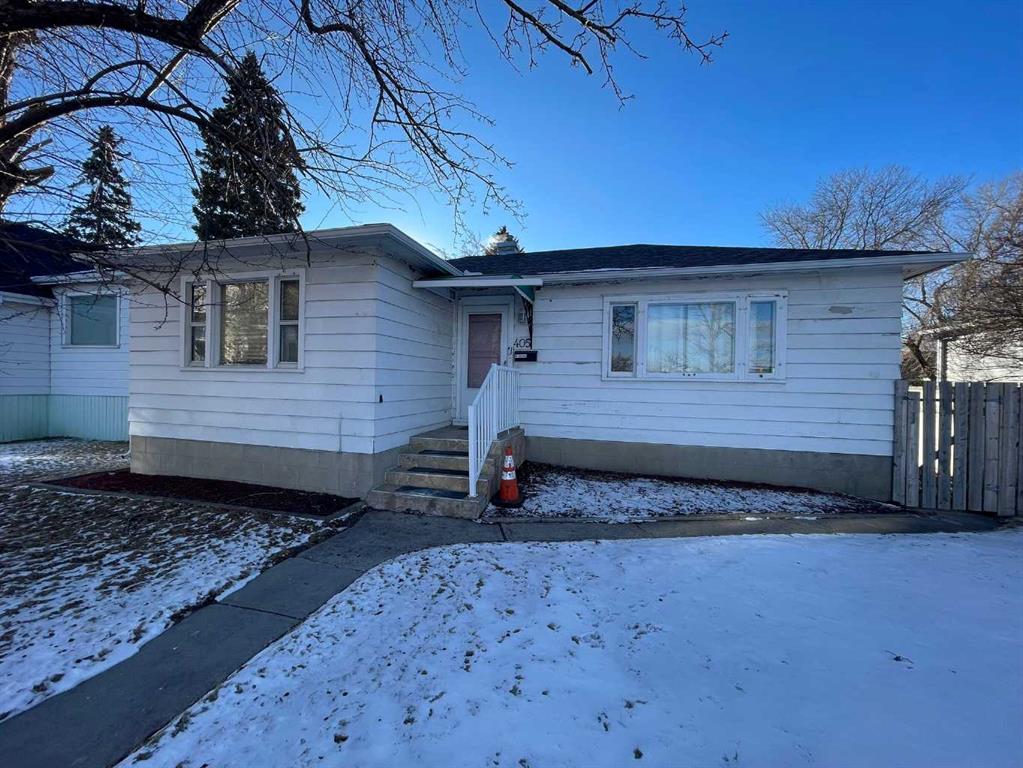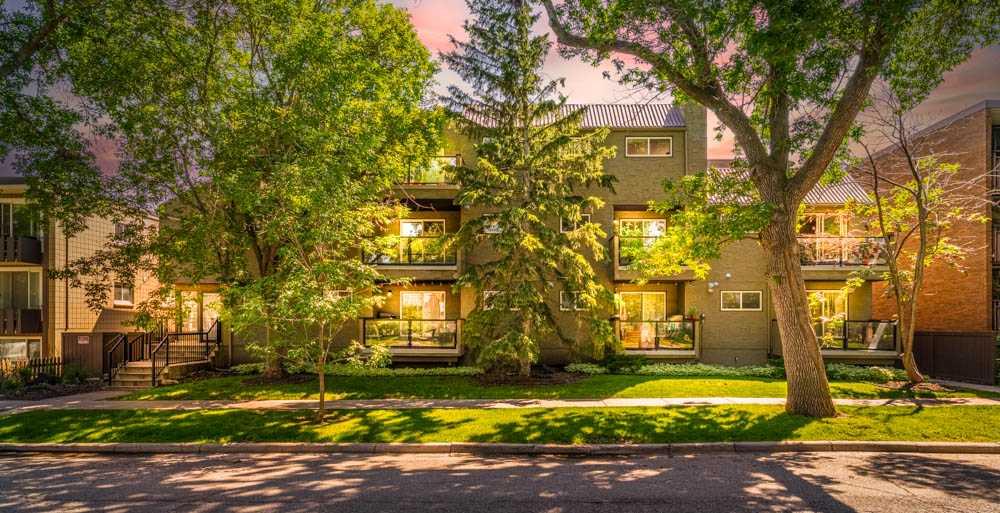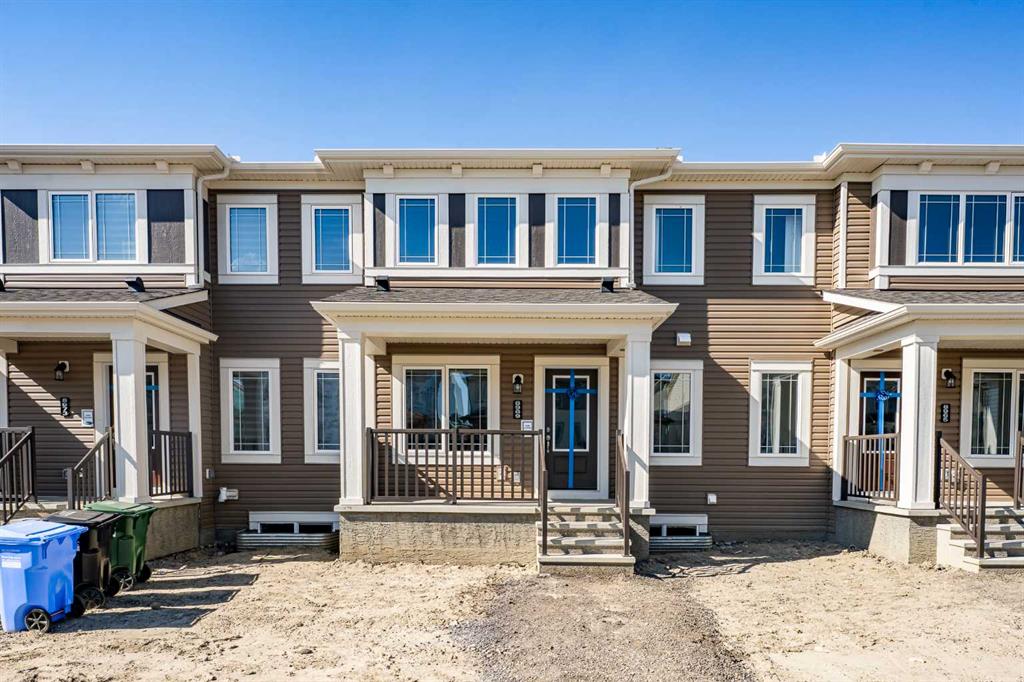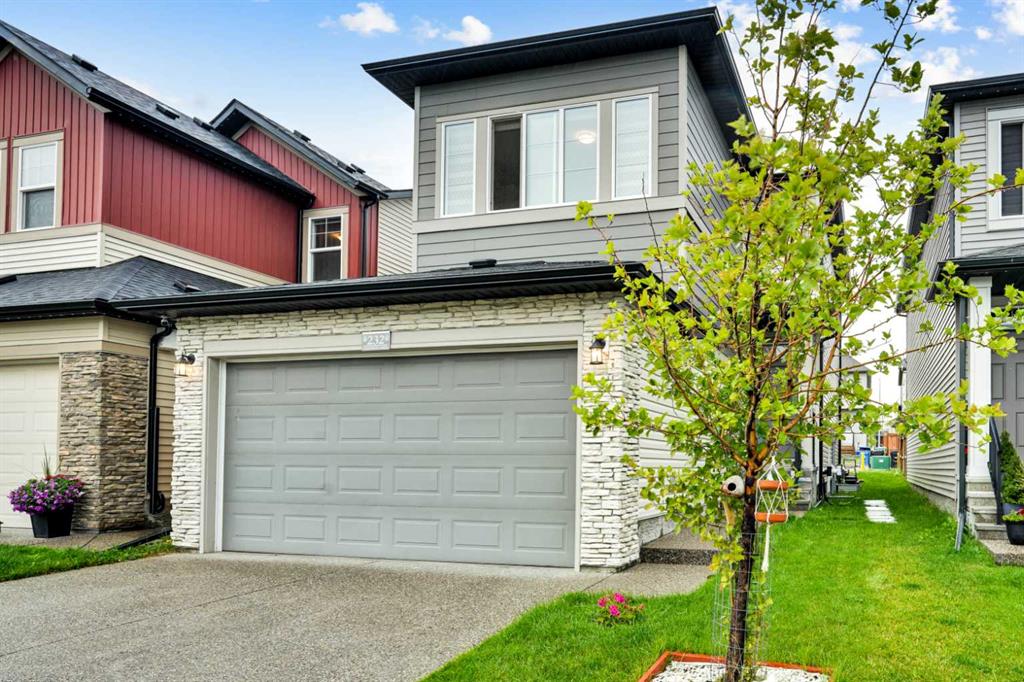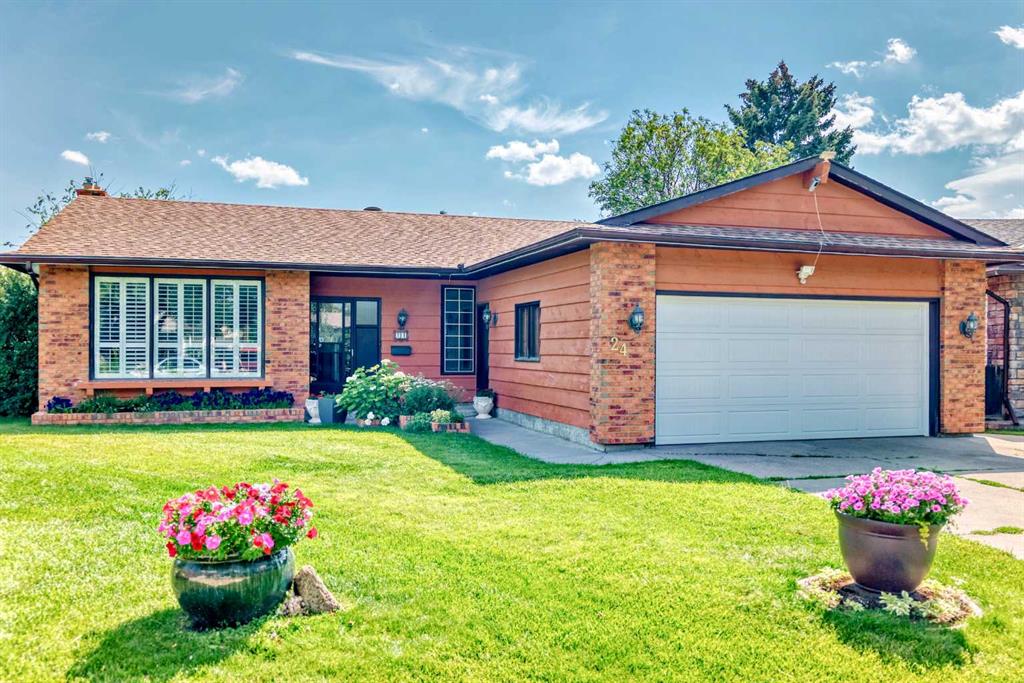24 Templehill Bay NE, Calgary || $650,000
Welcome to this beautifully maintained bungalow nestled in a huge lot at the heart of the well-established community of Temple. Full of classic charm and warmth, with 2,507.7 square feet of living space, this home stands out with its character-rich exterior, featuring brick and cedar finishes that add curb appeal and a welcoming presence. The double front attached garage and double parking pad completes the look, offering both style and functionality. Step inside and you’ll be greeted by a spacious and sunlit living room, perfect for relaxing or entertaining. The main level with tons of natural light flows seamlessly into the kitchen, dining room, and family room, where you\'ll find gorgeous cedar ceilings and exposed beams—a rare architectural feature that brings warmth, texture, and timeless charm to the heart of the home. A cozy brick facing fireplace in the family room adds the perfect touch for family gatherings or quiet evenings in. This level also offers three generously sized bedrooms and two full baths, including a 3-piece ensuite in the primary bedroom. From the family room, step out into your expansive backyard oasis. Fully fenced and thoughtfully landscaped, it features two decks, mature trees, and lush green grass, making it an ideal space for summer barbecues, gardening, or simply enjoying peaceful moments outdoors. Downstairs, the fully developed basement provides exceptional additional living space, including a recreation room with a second fireplace, three more bedrooms, a flex/den room, and another full 4-piece bath—perfect for growing families or guests. Located in a quiet cul-de-sac and family-friendly neighborhood, Temple offers a strong sense of community, with nearby schools, parks, shopping, and transit options just minutes away. If you’re searching for a home with soul, space, and classic architectural details, this bungalow is a rare find in a beloved Calgary community.
Listing Brokerage: CIR Realty










