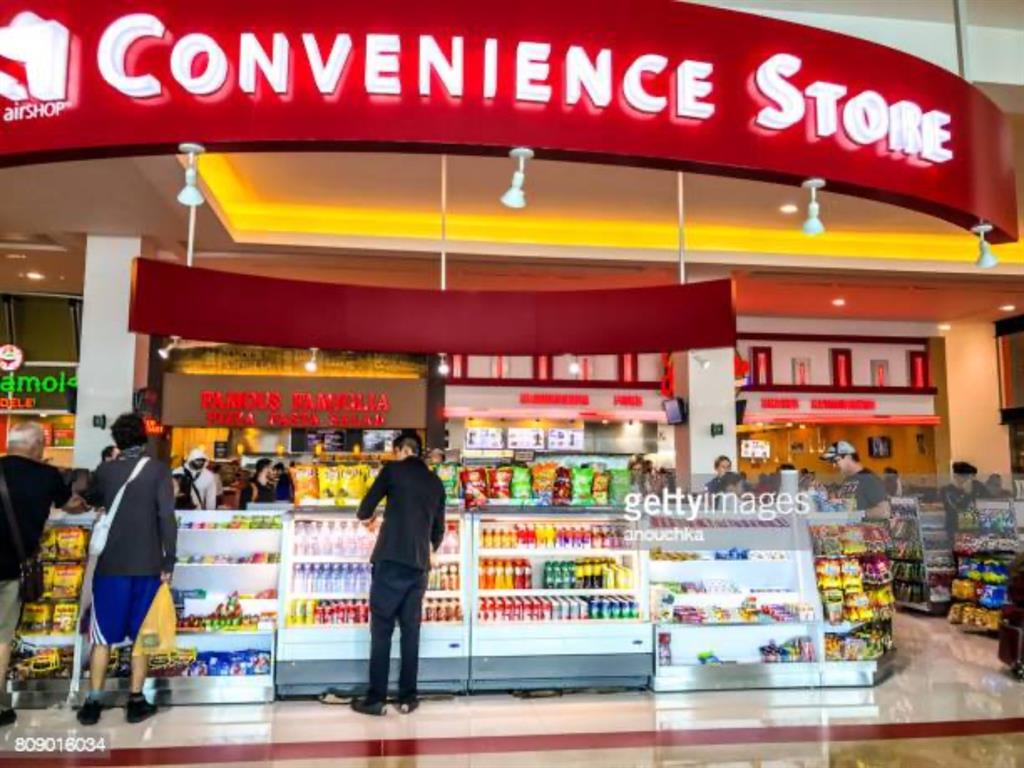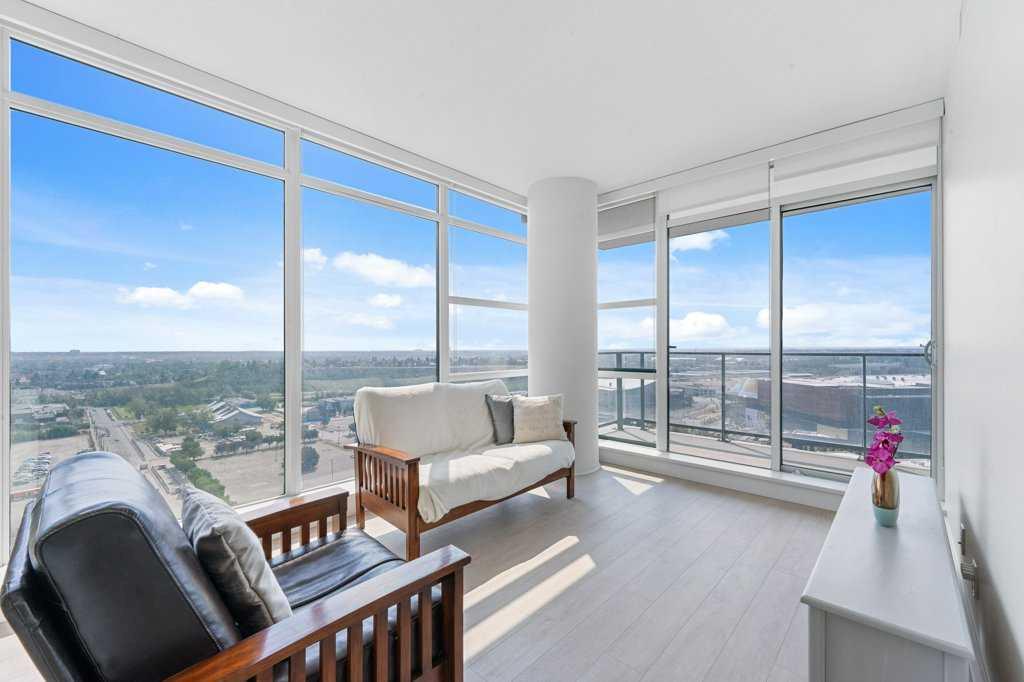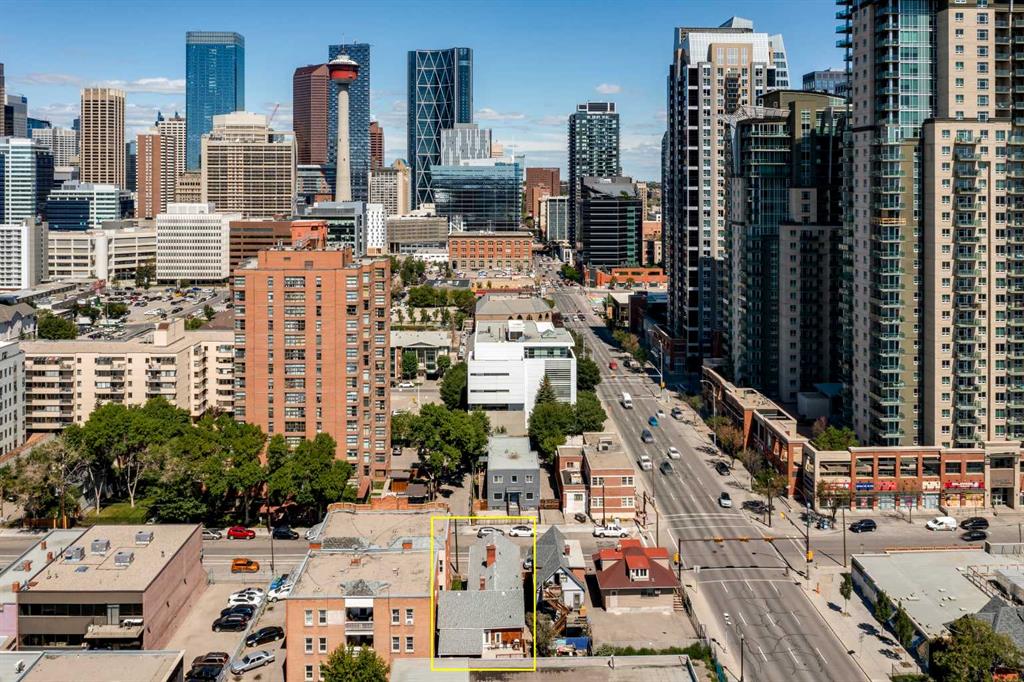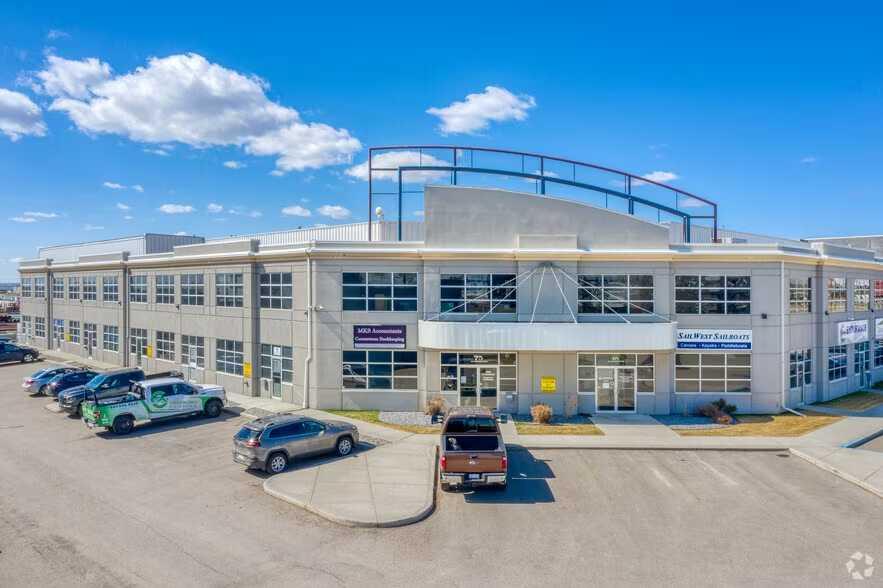240 Marina Grove SE, Calgary || $1,250,000
Here is an opportunity to own a brand new home in Mahogany, by Award-Winning Builder, Baywest Homes. Construction on this beautiful home will be starting soon with completion expected in Spring 2024. Welcome to 240 Marina Grove, the Rose model. This incredible home was designed for today\'s growing family - there is just so much space! The main floor features generous, well-designed spaces to gather and entertain. The kitchen is a chef’s dream with its oversized island with eating bar, custom hood fan over a gas cooktop, built-in oven, plus a butlers pantry. An open concept design from the kitchen, through the dining area and great room with cozy gas fireplace encourages interaction. Other main floor spaces include a practical mudroom and a private home office. The upper floor has a large bonus room, a centrally located laundry room, plus 4 bedrooms. The primary bedroom boasts an incredible spa-inspired ensuite with oversized shower, soaker tub, and dual sinks. The remaining 3 bedrooms have access to a family-sized bathroom with dual sinks that ideal for sharing. The basement will be fully developed with bedrooms 5 & 6, another full bathroom and a massive rec room. There is even a triple car garage - perfect for those cold winter months. This home is early enough in the building process, that there is the opportunity to select your own interior finishings. You can have peace of mind knowing this home comes with a Certified New Home Warranty plus the Builder\'s warranty. Living in Mahogany, you\'ll enjoy the ultimate in four-season lake living. This highly sought-after community features more than 20 acres of private, sandy beachfront, and the Mahogany Beach Club overlooking the lake for year-round activities, both indoors and out. Residents have access to a a splash park, tennis courts, play equipment, a fishing pier and non-motorized marina, indoor and outdoor fitness equipment, barbeque pits, a hockey rink and more. Mahogany’s Urban Village features an abundance of amenities. Enjoy trendy cafés, shops, casual restaurants and professional services such as Analog Coffee, Diner Deluxe, Brokin\' Yolk, The Canadian Brewhouse, Core Spin Club, Brightpath Child Care, Dentist, Essence Wellness and so much more.
Listing Brokerage: CIR REALTY




















