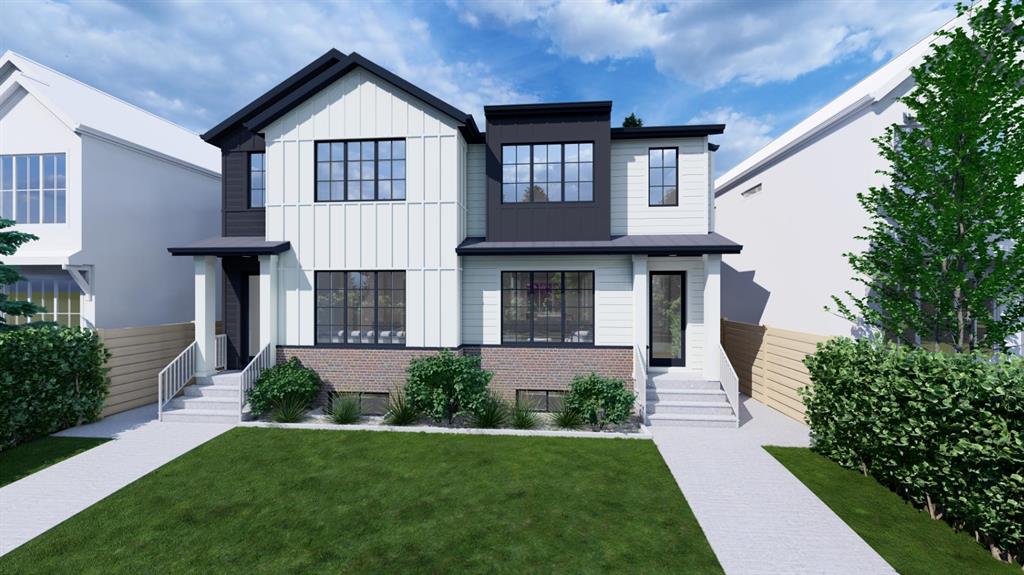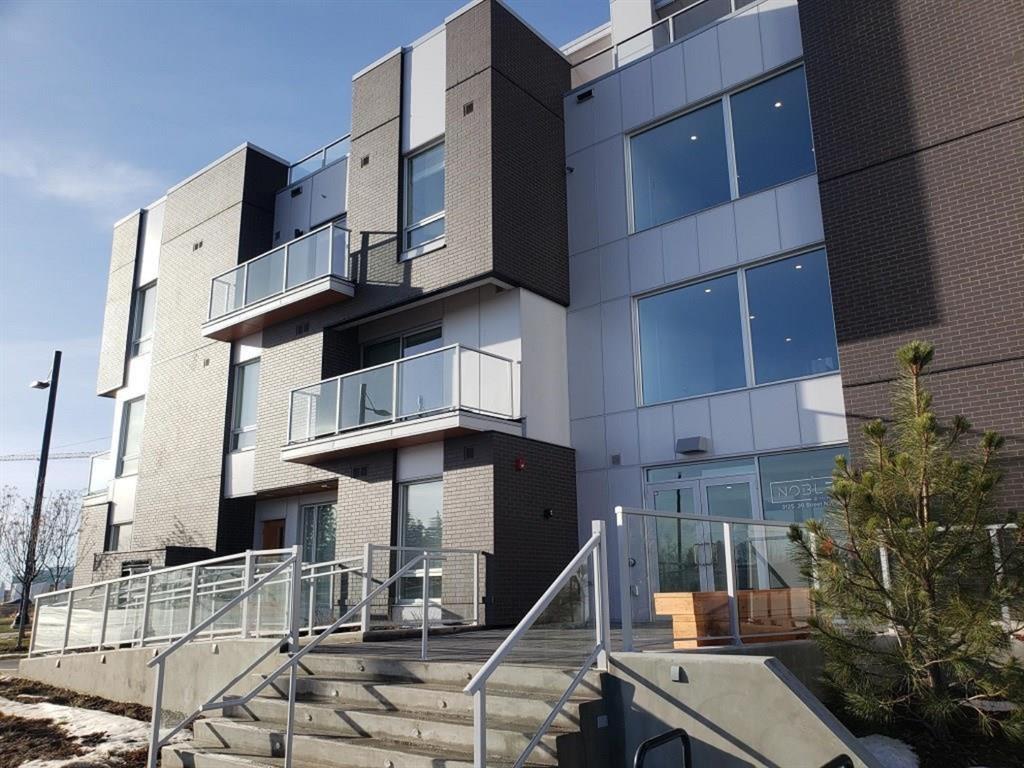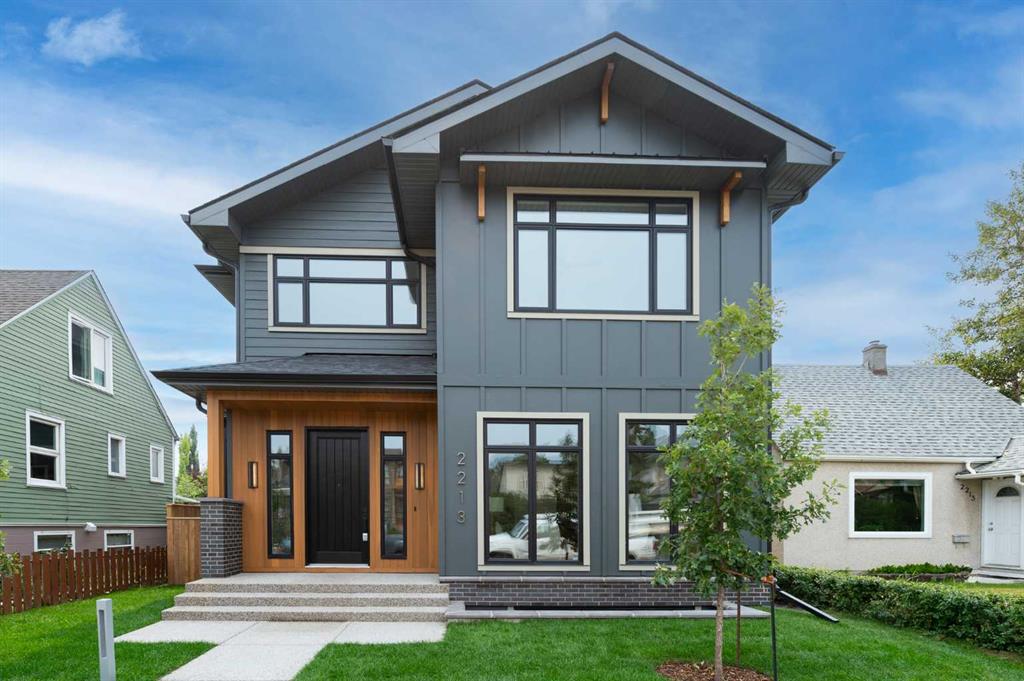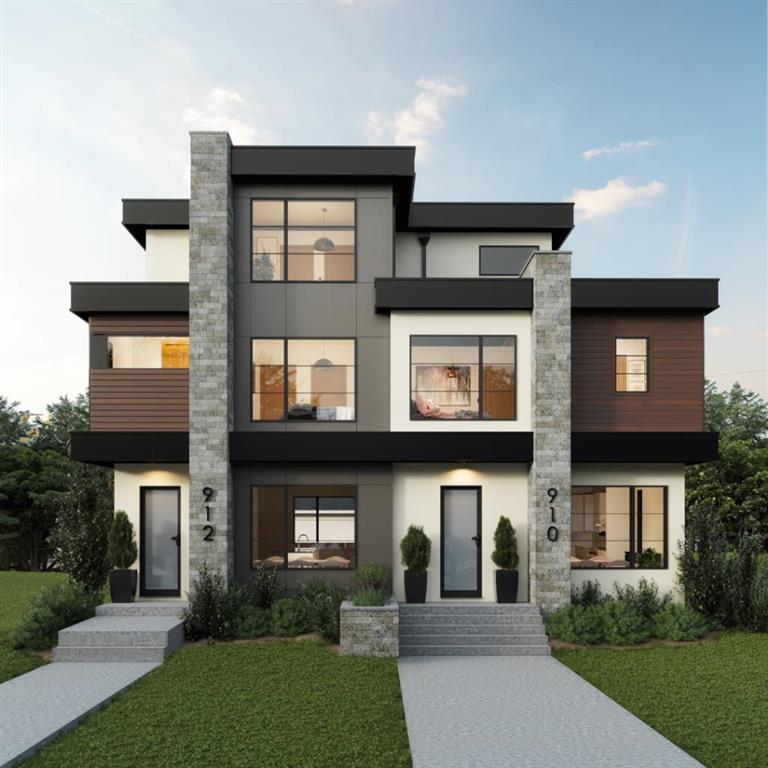2213 5 Avenue NW, Calgary || $1,699,900
Exquisite new residence situated on a 40’x130’ lot in the heart of coveted West Hillhurst, featuring 3+2 bedrooms and over 4,400 sq ft of impeccably crafted living space. Step into the realm of modern elegance as this home welcomes you with hardwood floors, soaring ceilings, and stylish light fixtures on its main level. The luminous front living room centers around a captivating fireplace, seamlessly transitioning into the chef-inspired kitchen. Adorned with quartz countertops, an expansive island with an eating bar, a walk-in pantry, and top-tier stainless steel appliances & wet bar, this kitchen is a masterpiece in itself. Adjacent to the kitchen, the dining area offers a generous setting for family gatherings and soirées. A concealed office space awaits behind a clever barn door, while a practical mudroom and a convenient powder room complete this level. Ascending to the second floor, you\'ll discover a bonus room with its own cozy fireplace, three generously proportioned bedrooms, a well-appointed 5-piece Jack & Jill bathroom, and a thoughtfully designed laundry room boasting a sink and storage solutions. The primary suite stands as a sanctuary, featuring a lavish 5-piece ensuite complete with dual sinks, a rejuvenating soaker tub, and a separate shower. An exquisite custom walk-in closet is seamlessly integrated off the ensuite.
The lower level offers an exceptional venue for entertainment – encompassing a spacious family/media room with fireplace, wet bar & games area. Two additional bedrooms along with a 3-piece bath are the finishing touches to basement development. Outside, revel in the sun-soaked south-facing backyard complete with a deck, patio & access to the triple detached garage. Adding to its allure, the property is ideally situated within walking distance of the West Hillhurst Community Association and Bowview outdoor pool. It\'s also conveniently near Riley Park, Bow River pathways, the trendy Kensington district, SAIT, the University of Calgary, Foothills Hospital, excellent schools, shopping destinations, public transit, and just a short commute to the vibrant downtown core.
Listing Brokerage: RE/MAX REAL ESTATE (CENTRAL)




















