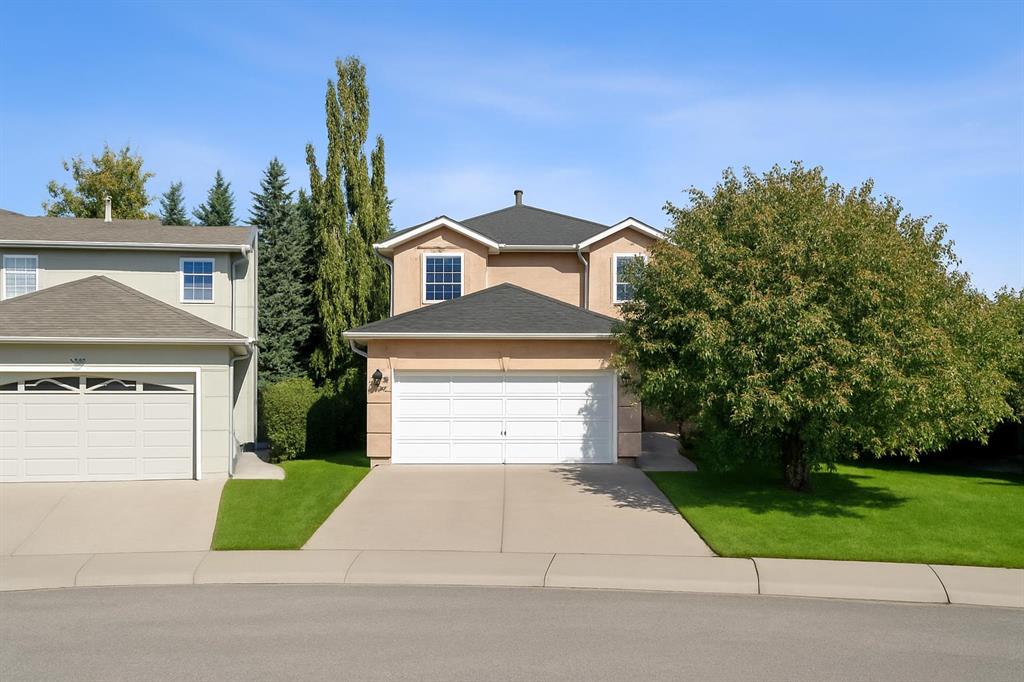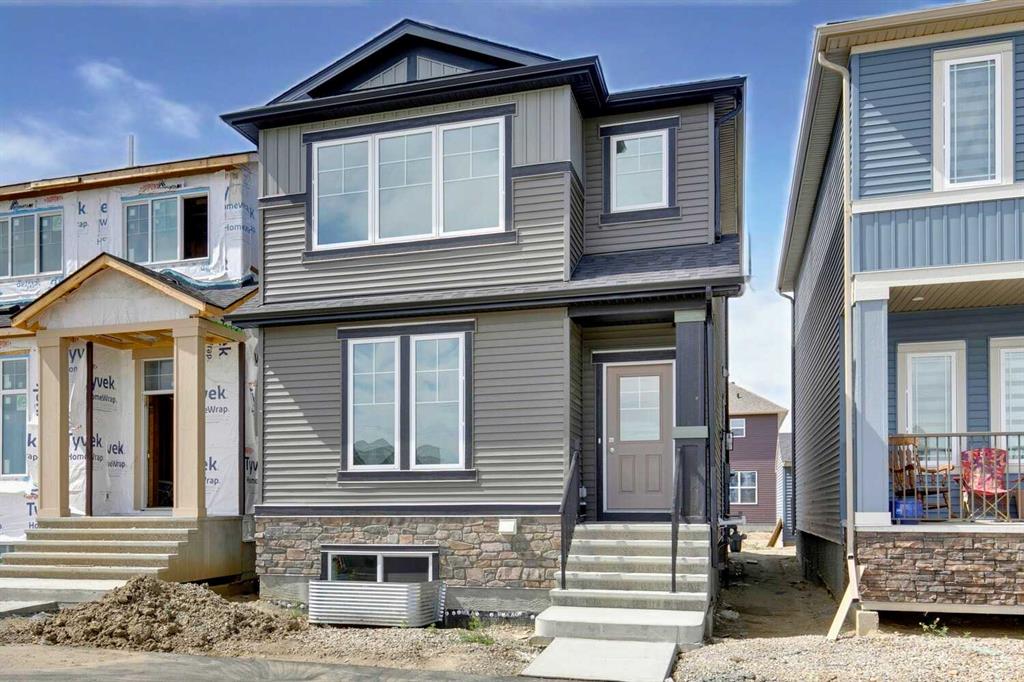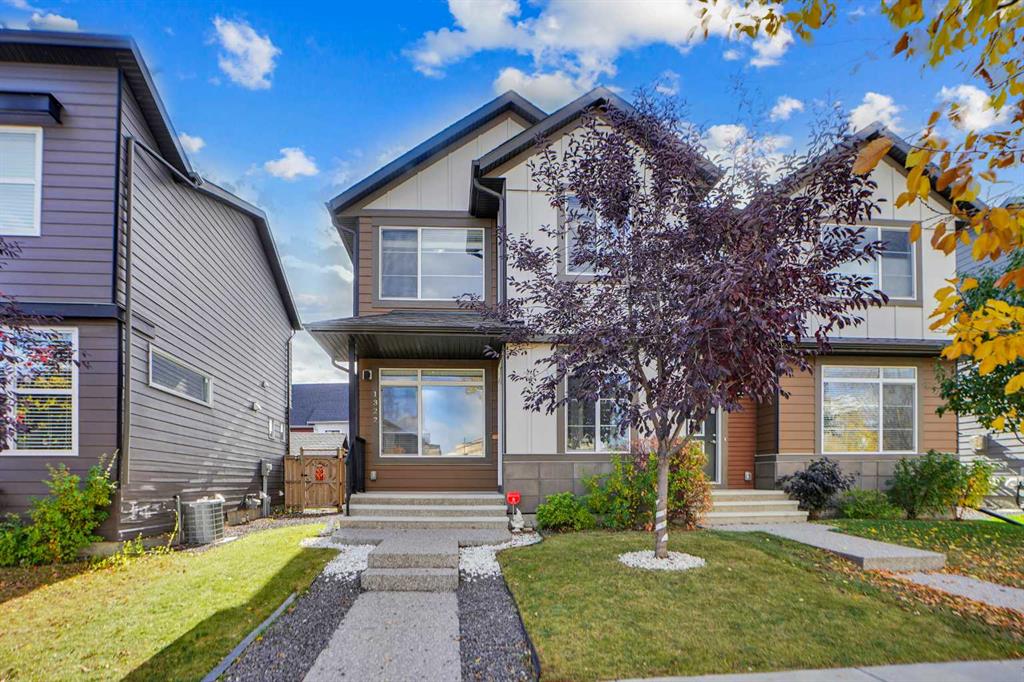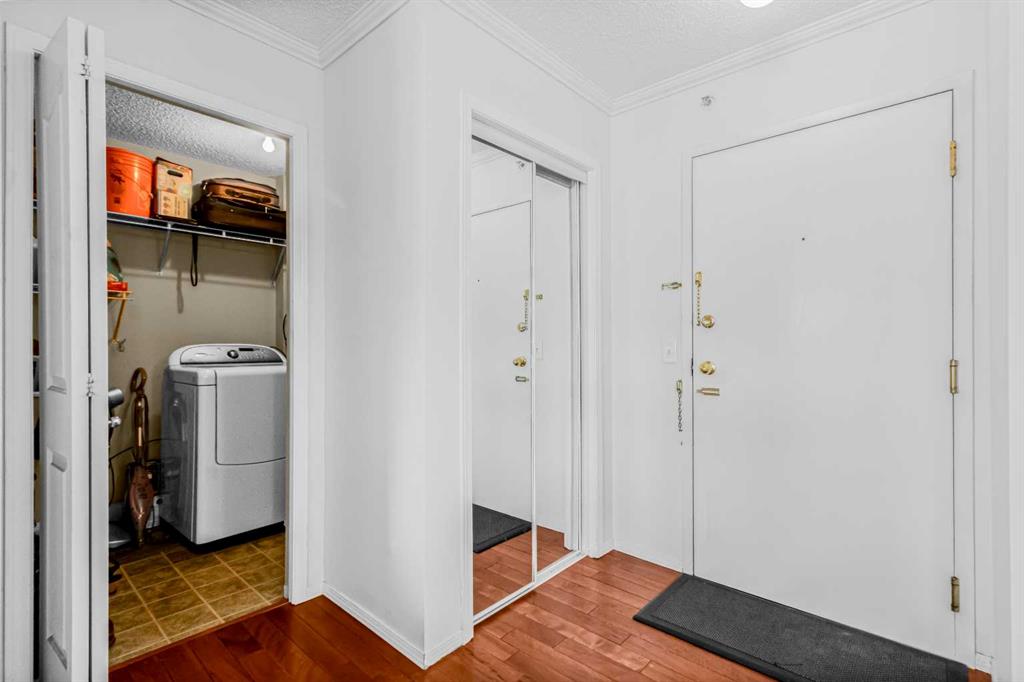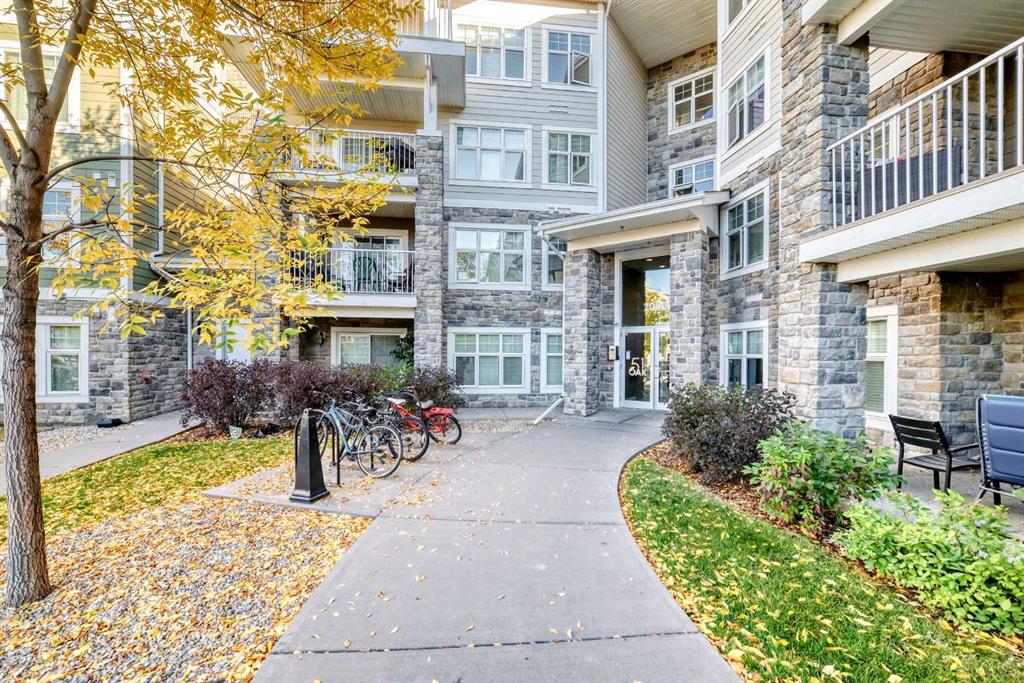477 Hotchkiss Drive SE, Calgary || $576,800
Move-In Ready | The Concord II by Broadview Homes | 1,782 SqFt | 3 Bedrooms + Flex Room | 2.5 Bathrooms | Legal Suite Ready (Subject to City Approval). Welcome to The Concord II by Broadview Homes — a beautifully designed, move-in ready home offering 1,717 square feet of stylish and functional living space. Thoughtfully crafted to meet the needs of today’s modern family, this brand new home features an open-concept layout that seamlessly connects the gourmet kitchen, great room, and dining nook — perfect for both everyday living and entertaining. The main floor also includes a versatile flex room, ideal as a home office, guest bedroom, or playroom, with optional floor plans available to tailor the space to your needs. A spacious foyer and thoughtfully placed half bath complete this beautifully flowing main level. Upstairs, you\'ll find three generously sized bedrooms, including a luxurious primary suite with a large walk-in closet and a private 4-piece ensuite. A second full bathroom, upper-level laundry, and an inviting central hallway make for a practical and comfortable family layout. Every detail has been designed with care and quality, including 9’ main floor ceilings for an open, airy feel, high-efficiency triple-pane vinyl windows, engineered floor system, tile flooring in all wet areas, superior carpet, and a wide range of luxury vinyl plank options. The chef-inspired kitchen is completed with granite countertops, soft-close cabinets from Wildwood Cabinets extended to the ceiling, and a full stainless steel appliance package featuring a gas range, chimney-style hood fan, and built-in microwave. This home also features a 200 AMP electrical panel and is equipped with pot lights in the kitchen and other thoughtful upgrades throughout. The basement is legal suite ready (subject to city approval) and includes a separate side entrance, 9’ ceilings, a second furnace with HRV, kitchen rough-in, and laundry rough-in — offering fantastic potential for rental income or multigenerational living. With Broadview Homes’ commitment to exceptional craftsmanship and quality finishes, The Concord II delivers luxury, flexibility, and long-term value. Book your private showing today and explore everything this brand new home has to offer!
Listing Brokerage: RE/MAX Crown










