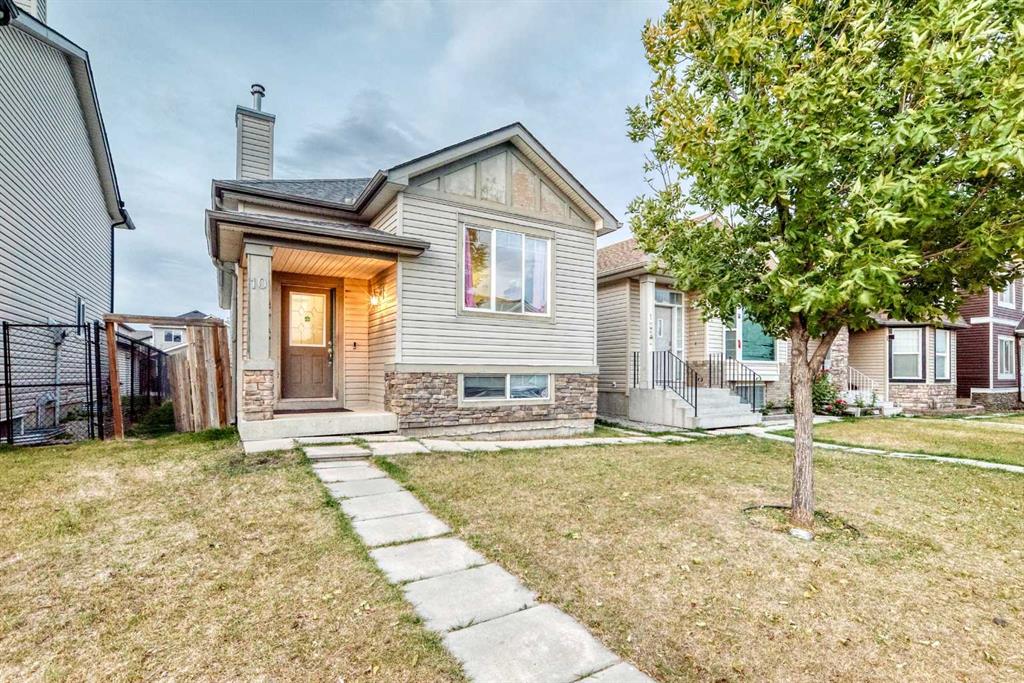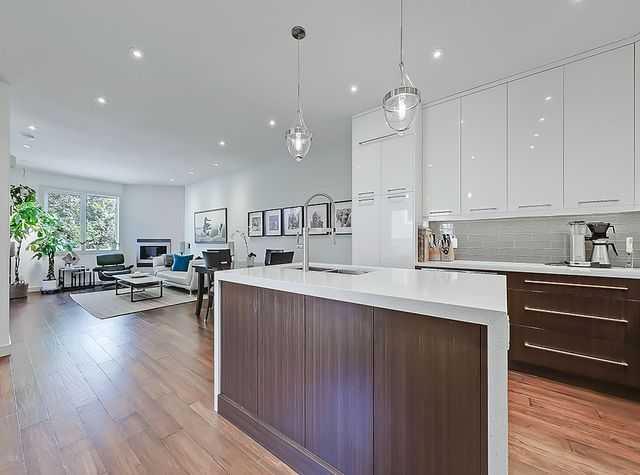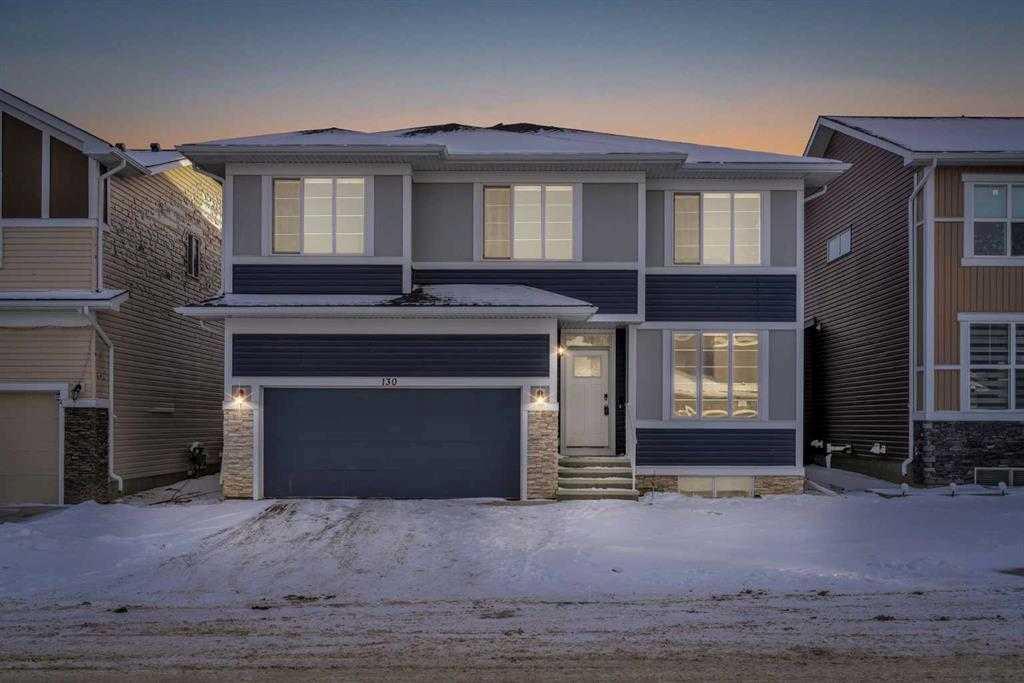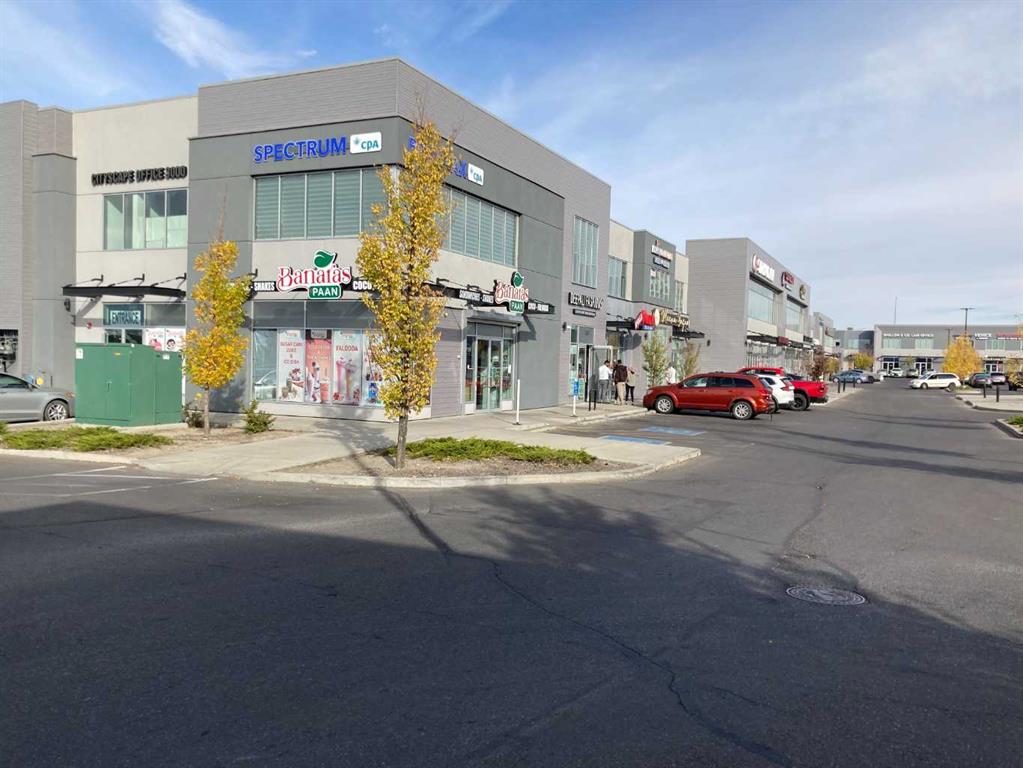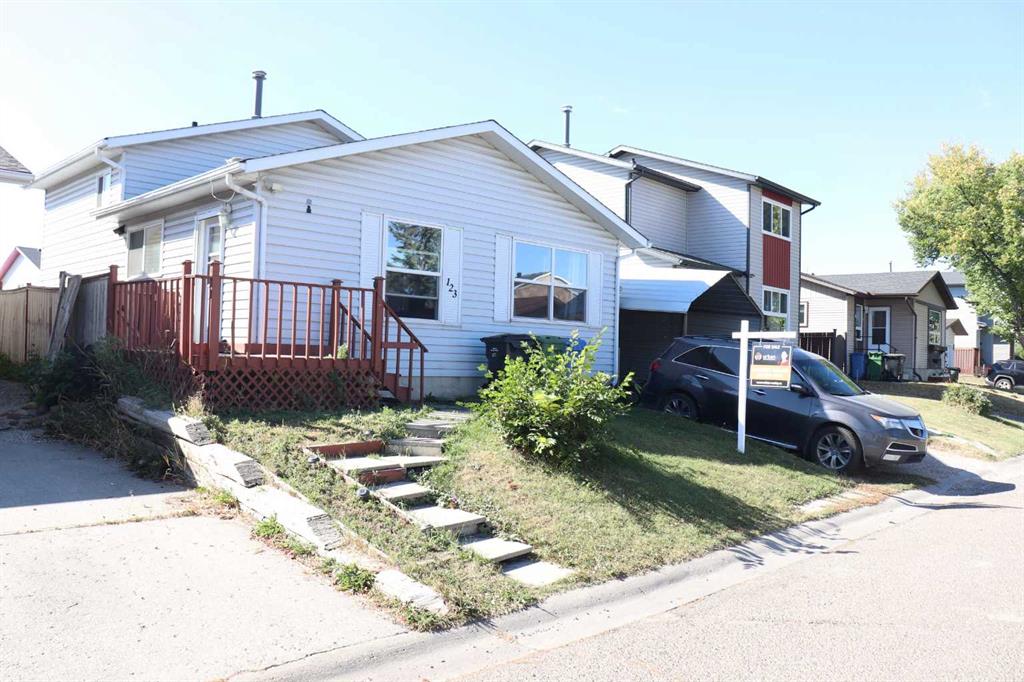455 20 Avenue NE, Calgary || $489,000
HERE\'S YOUR OPPORTUNITY to own this beautiful town home in desirable established community of Winston Heights. Minutes from downtown, this END UNIT offers 1575 square feet of developed area, with perfect blend of bright modern comfort and community living. This town home located on quiet street, has had extensive upgrades, and offers a clean contemporary open plan. These thoughtfully completed upgrades include fully renovated kitchen c/w quartz counter tops by LEGACY, with new fridge ( 2024), new LG washer/ dryer, new windows, patio doors, and skylights replaced in 2023, new gas fireplace, & new oak hardwood through out 2nd and 3rd floors High efficiency furnace and new AC unit. Also added were new HI EFFICIENCY furnace, and new A/C UNIT (both from CARRIER). Roof was replaced in 2015.You can refer to list in SUPPLEMENTS provided. All together approximately 100K of improvements. This home is MOVE IN READY. Requires no work to be done. Living room features cozy fireplace, dining room, all opening to private balcony to enjoy morning coffee, or evening cocktail. The spacious Primary bedroom on 3rd level, connects to a 5 piece bathroom with skylight, while additional bedroom, can be guest room or office/den. Additional conveniences include oversized attached garage with extra storage space & concrete driveway parking. Located close to shops, restaurants, schools and parks, as well as the WINSTON GOLF CLUB, makes this INNER-CITY living at it\'s best. This is a \"MUST SEE\" home to appreciate the exceptional value!! Don\'t miss out!!!
Listing Brokerage: Royal LePage Benchmark










