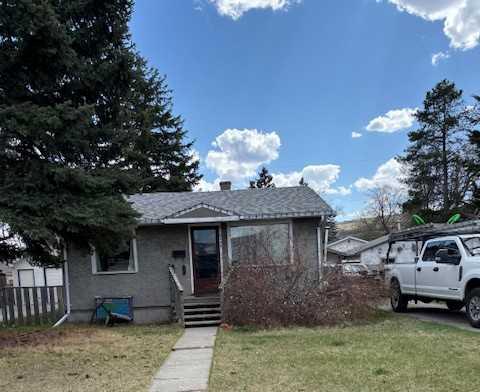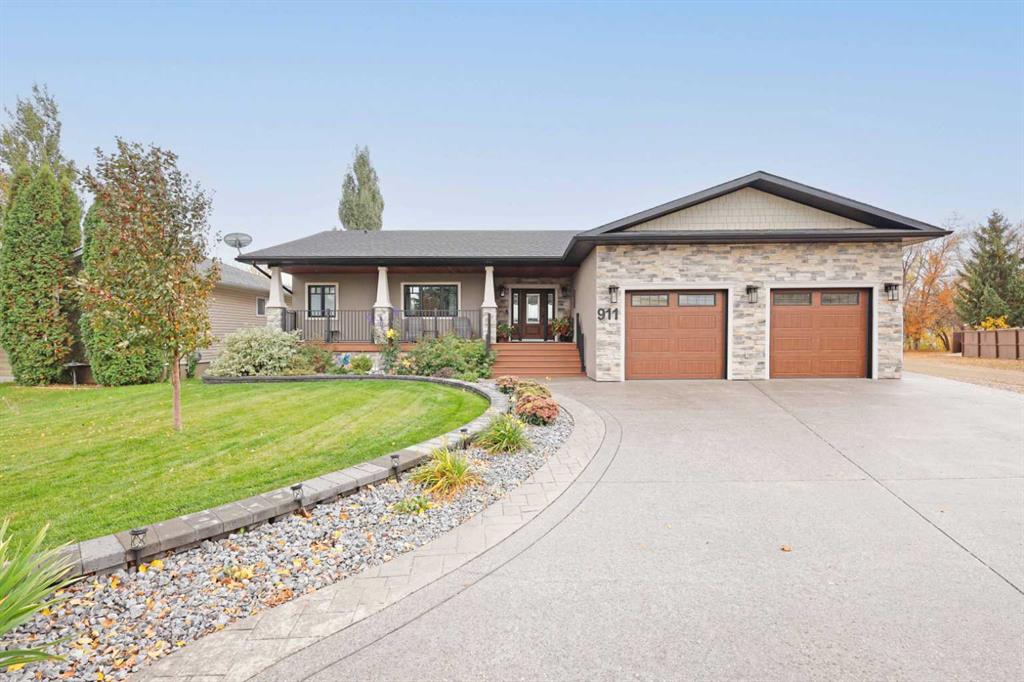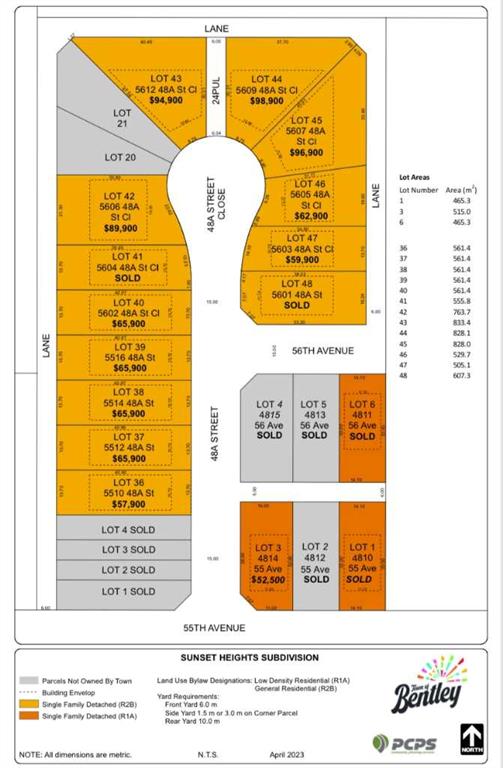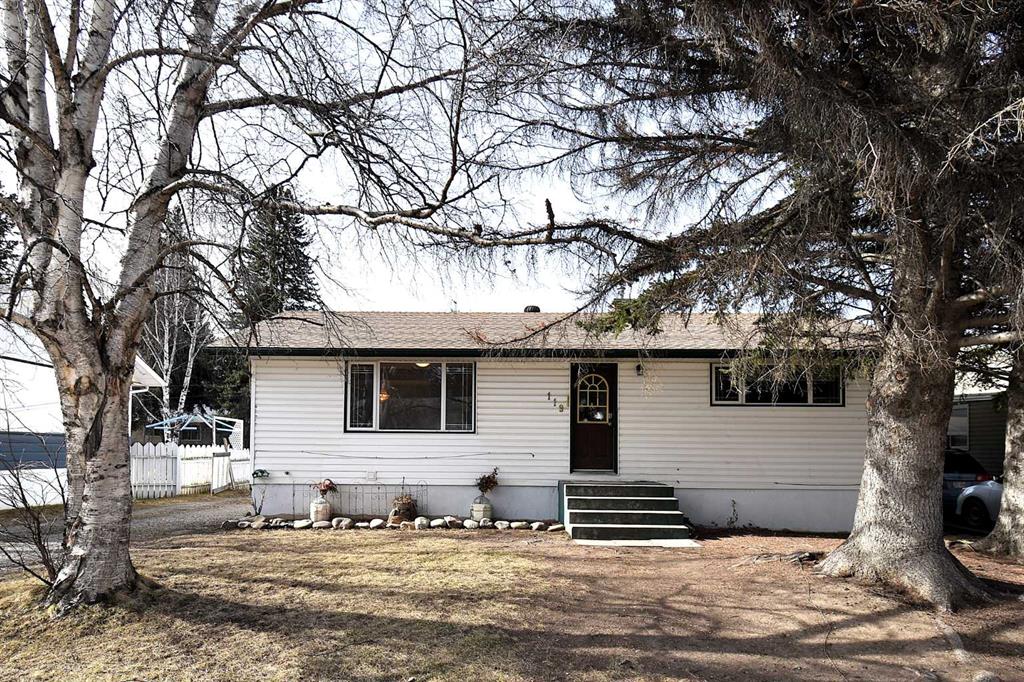911 2 Avenue W, Brooks || $875,000
Welcome to 911-2 Avenue W…a truly special walkout bungalow where every detail has been carefully curated for comfort, beauty and everyday enjoyment. From the moment you arrive, the home’s undeniable curb appeal draws you in with its striking stucco and stone exterior, charming shake accents and a meticulously landscaped yard to enjoy from a cozy covered front porch, perfect for morning coffee.
Step inside and be greeted by a spacious, light filled entry that sets the tone for the open concept design. Gleaming engineered hardwood floors flow into a bright and airy living room, where custom built-ins and a welcoming fireplace create a perfect space to relax. South facing picture windows bathe the space in natural light, making it feel warm and inviting year round.
The heart of the home is the stunning chef inspired kitchen that’s crafted with both style and function in mind. Soft white high profile cabinets are beautifully contrasted with a rich wood toned island and built-in hutch. Quartz countertops, a tasteful tiled backsplash and hand picked lighting and hardware elevate the space. A generous pantry and ample cabinetry ensure you’ll never be short on storage, while the large island invites family and friends to gather around.
Just off the kitchen, you’ll find a practical main floor laundry room with access to the heated garage and a dedicated home office tucked near the front entry, perfect for working from home or managing busy family life.
The primary suite is a peaceful retreat, spacious enough for a king size bed and all your favourite furnishings. A walk-in closet offers built-in organization and the spa like ensuite features dual sinks, quartz countertops, a soaker tub, separate shower and cozy in-floor heat. An additional main floor bedroom is ideal for guests or family, paired with a stylish bathroom with a relaxing soaker tub and separate shower.
Downstairs, the walkout basement offers even more living space, with a large open family and recreation area filled with natural light. A second fireplace adds a cozy touch, while the layout allows plenty of room for lounging, entertaining or exercise. Two generously sized bedrooms, another full bathroom and a large storage room round out the lower level.
Step outside into your private backyard oasis. From the expansive deck with a premium louvered roof, to the beautifully designed landscaping with underground sprinklers, raised garden beds and detailed concrete work, all enclosed by low maintenance vinyl fencing, this yard is built for outdoor living and entertaining.
With thoughtful renovations from top to bottom, including updated furnace and air conditioning, this home is the definition of move-in ready. A heated double garage adds even more value and convenience offering parking for 2 vehicles along with additional storage and work space.
If you’ve been dreaming of a one of a kind home that balances elegance, comfort, and functionality, this is the one. Contact your real estate agent today.
Listing Brokerage: Royal LePage Community Realty




















