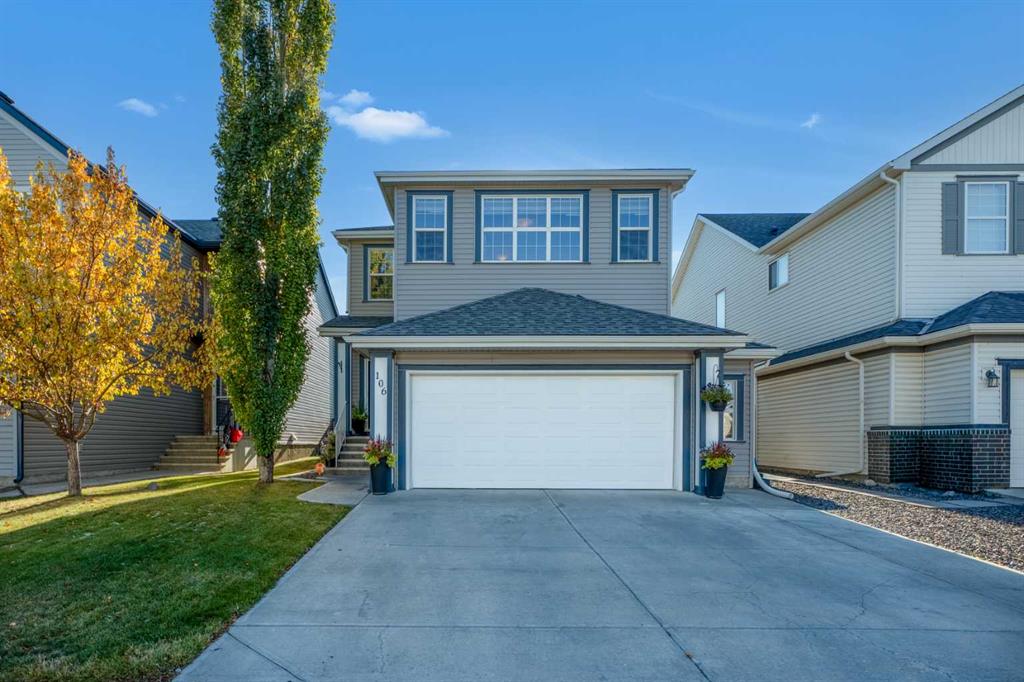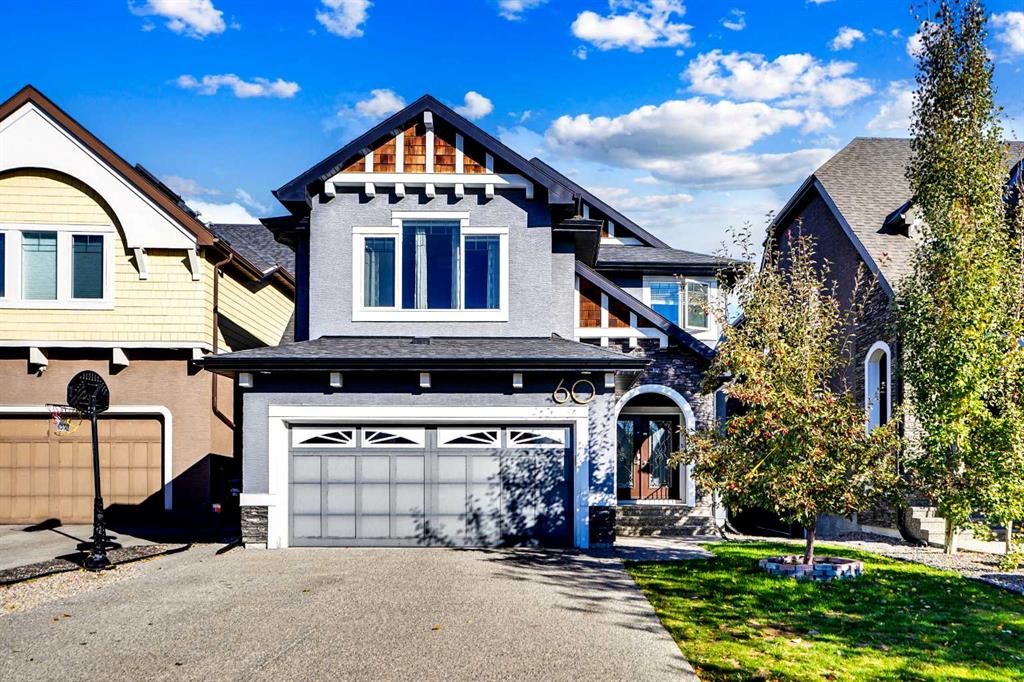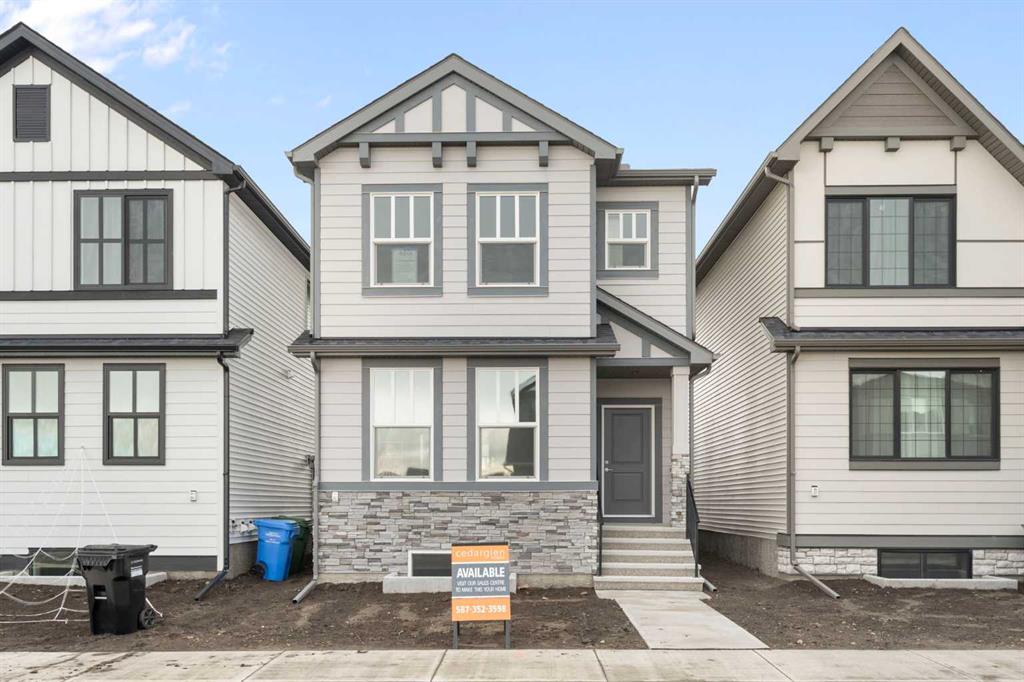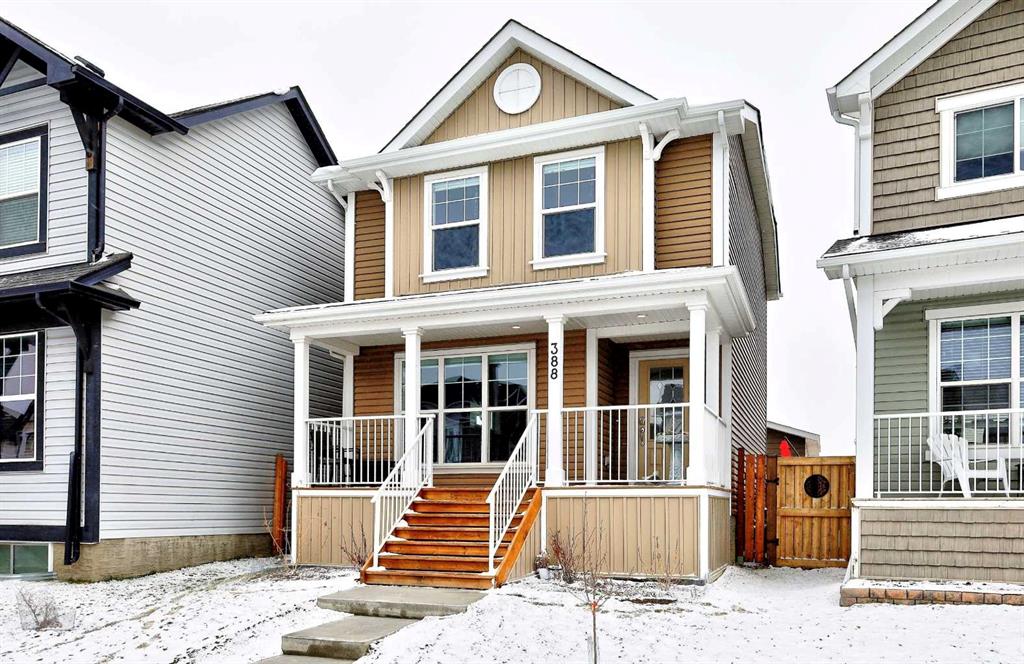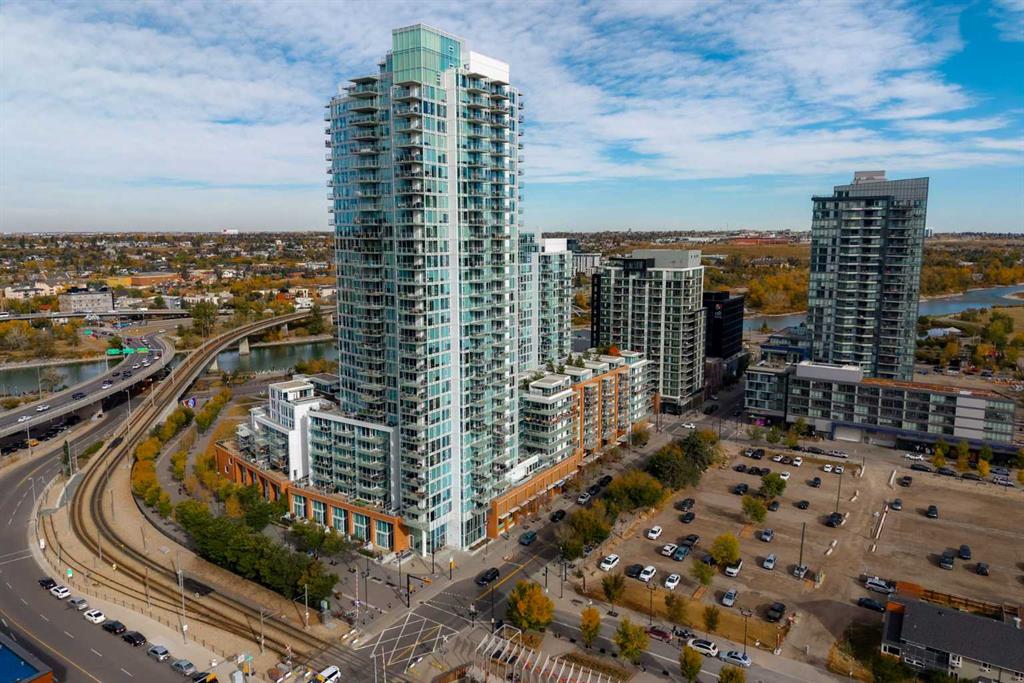680 Buffaloberry Manor SE, Calgary || $599,900
There’s a feeling you get the moment you walk through the doors of 680 Buffaloberry Manor SE - a sense that life’s next chapter is about to unfold. Perfectly positioned in Logan Landing, one of Southeast Calgary’s most anticipated new master-planned communities, this brand-new Cedarglen Homes build isn’t just a house - it’s the promise of a more inspired way to live. Natural light floods through oversized windows, illuminating an open-concept layout designed for connection. The kitchen is sleek, modern, and effortlessly functional & it anchors the main floor with a large island, quartz countertops, and contemporary cabinetry. You’ll get to choose your own appliances at the builder’s supplier with an allowance of $6900. The kitchen flows seamlessly into the living and dining spaces, where laughter, conversation, and everyday life feel right at home. Step through to the back deck, where weekend grilling and golden-hour sunsets become a ritual. A mudroom and powder room complete the thoughtful main-floor design. Upstairs, discover three spacious bedrooms, each with its own walk-in closet - a rare luxury that keeps everything beautifully organized. The primary suite feels like a boutique retreat, featuring a spa-inspired ensuite with dual vanities and a glass walk-in shower. The walk-through closet connecting directly to the laundry room is a detail that quietly transforms daily life, making every morning just a little easier. Below, the undeveloped basement with a side entrance and 3-piece rough-in offers endless potential - whether you dream of a suite for income potential (subject to City of Calgary approval), a media room, or a home gym. Outside, the curb appeal is instant and lasting, with James Hardie siding and stone accents giving the home a timeless, modern edge. Life in Logan Landing means more than just beautiful homes - it’s about belonging to a growing community shaped by parks, pathways, and future shops all just minutes from your door. This is a neighbourhood built for connection, convenience, and the kind of lifestyle that keeps getting better with time. So don’t just find a place to live - find a place to grow, to gather, and to thrive. Your next chapter begins here. Book your private showing today. *Some photos are virtually staged.*
Listing Brokerage: Royal LePage Benchmark










