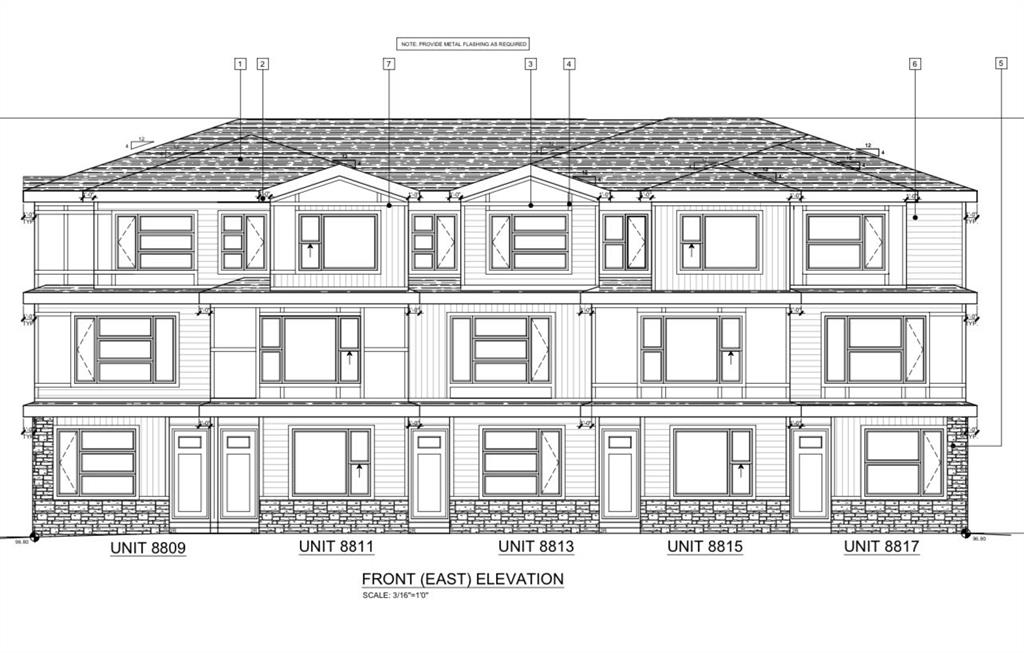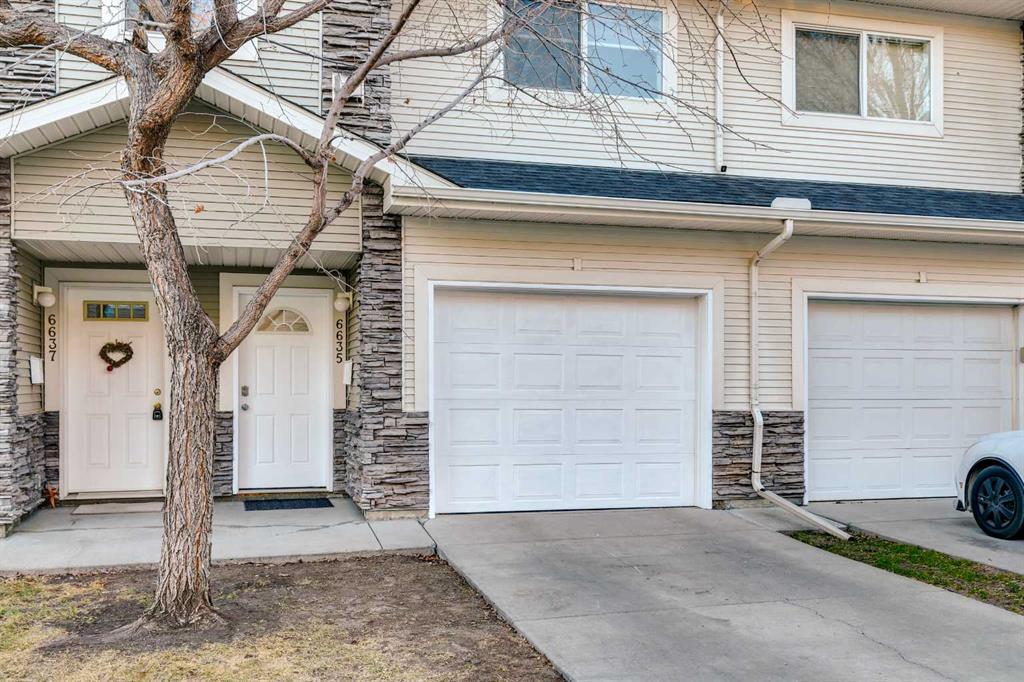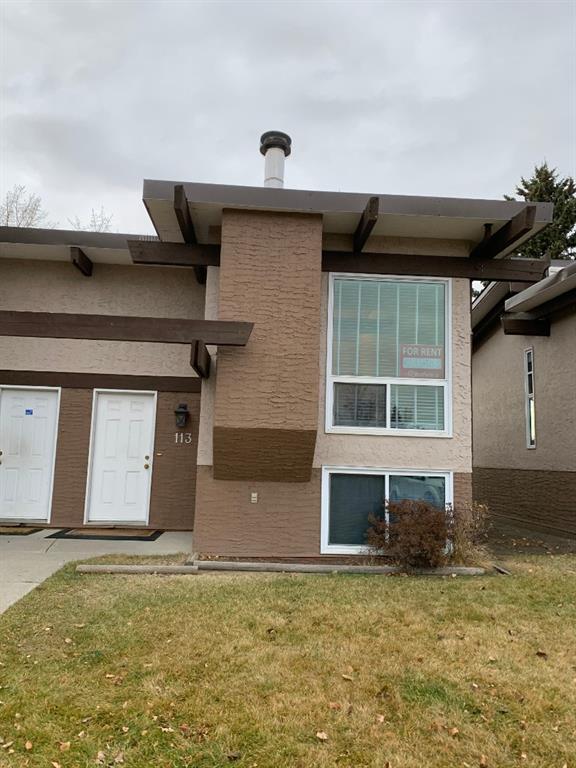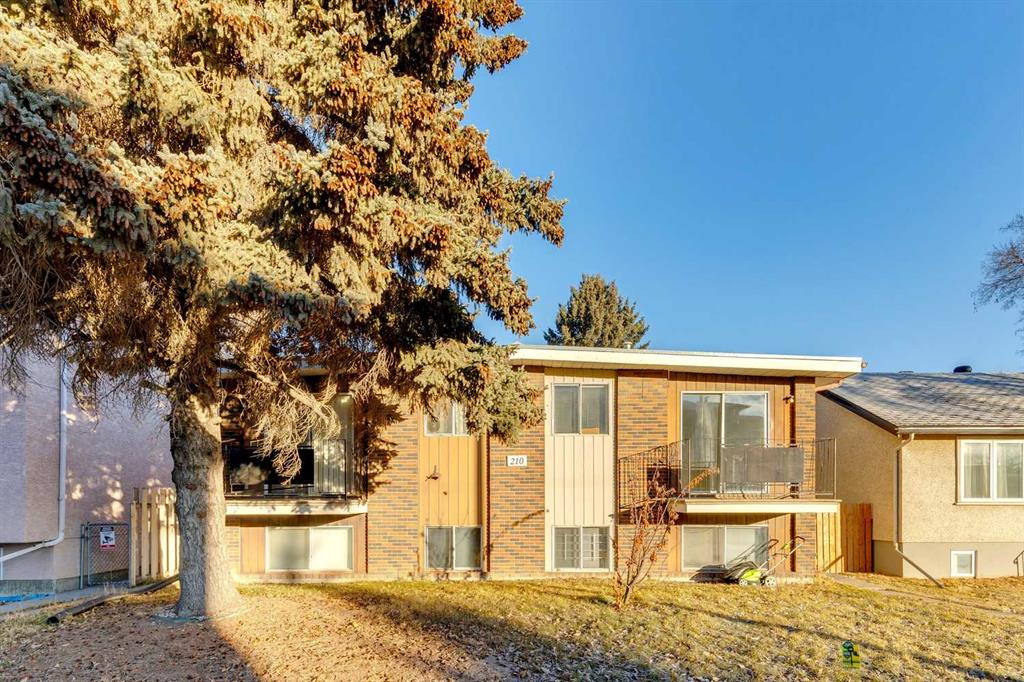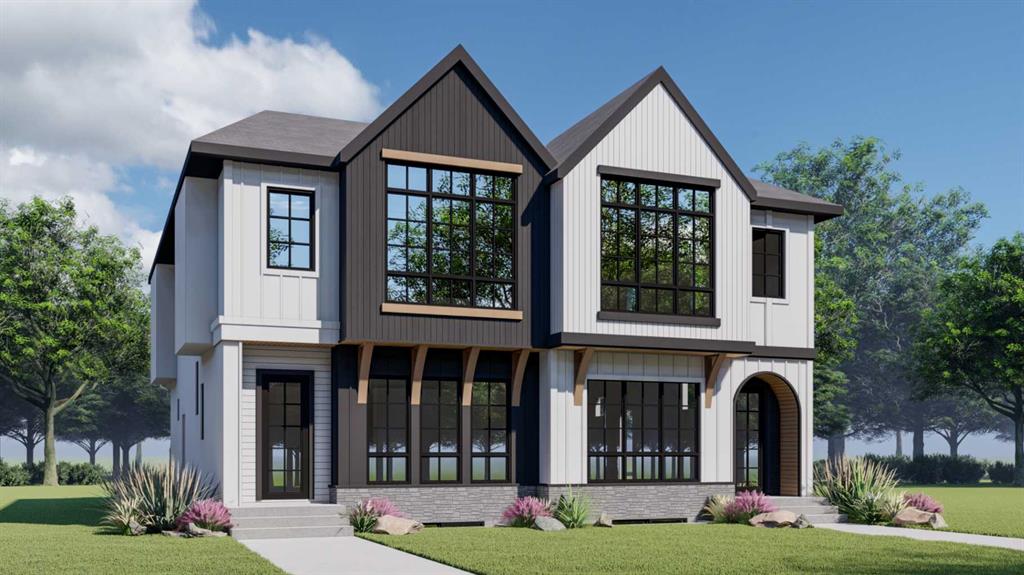228 25 Avenue NE, Calgary || $979,900
This is your opportunity to own a brand-new, luxurious SEMI-DETACHED INFILL with a WALK OUT BASEMENT 2-bedroom LEGAL BASEMENT SUITE (subject to permits & approval by the city) in peaceful and up-and-coming TUXEDO PARK! The open concept layout of this 2-storey, modern home is perfect for growing families or those looking for a great revenue opportunity. In your search for the perfect inner-city home in Calgary, the community of Tuxedo Park should be top of your list! With quiet, tree-lined streets and inner-city amenities a short drive (if not a walk) away, it’s the perfect place to raise a family or enjoy a contemporary lifestyle. This ideal home is two blocks from convenient shopping and amenities along Centre St, Edmonton Trail, like Amandine Bakery, Lina’s Italian Market, Rosso Coffee Roasters, Unimarket, and more! There are lots of little shops and restaurants along 16th Ave as well, with the Tuxedo Park Community Assoc, Winston Height Mountainview Community Assoc, Munro Park, and the Winston Heights Off Leash Area all within arms reach for great outdoor recreation options. At home during the day, work in the main private OFFICE with a barn door entrance and built-in desk on the main floor. Then, when it’s time for dinner, the family can spread out in the spacious kitchen/dining room area with a large island with bar seating and glass doors leading you to the rear deck. Enjoy ceiling-height cabinets, quartz countertops, and a full-height tile backsplash that is sure to suit your style. A built-in pantry provides ample storage space alongside the upper cabinets & lower drawers. The bright living room is a welcoming hub, with large, bright windows and share views of the impressive 3-way gas fireplace w/ the dining room. The rear mudroom features a bench & built-in closet, keeping everyone organized as they head in & out of the house. Upstairs, the primary suite enjoys a vaulted ceiling and large walk-in closet with built-in shelving, while the ensuite features a barn door entrance, heated floors, a freestanding soaker tub, a fully tiled shower with bench, and quartz counters. The upper floor also includes two secondary bedrooms with tray ceilings, a full laundry room with a folding counter & sink, the main bath 5-pc bath with dual vanity, and a built-in desk in the hallway along the stairwell for an additional workspace for you or the kids. Enter the lower level through the kitchen or a private, separate entrance off the side of the home. The 2-BED LEGAL BASEMENT SUITE (subject to permits & approvals by the city) features a full kitchen with ceiling-height cabinets, a built-in pantry, dual undermount sink, a fridge, electric range,dishwasher & island. There’s also a spacious living room, a 4-pc modern bath, two good-sized bedrooms, in-suite laundry, and walkout access to a private covered patio with BBQ hook ups! Don’t miss your chance to own new in this desirable inner-city neighbourhood in this incredible, modern home! *Under Construction & Customizable*
Listing Brokerage: RE/MAX HOUSE OF REAL ESTATE










