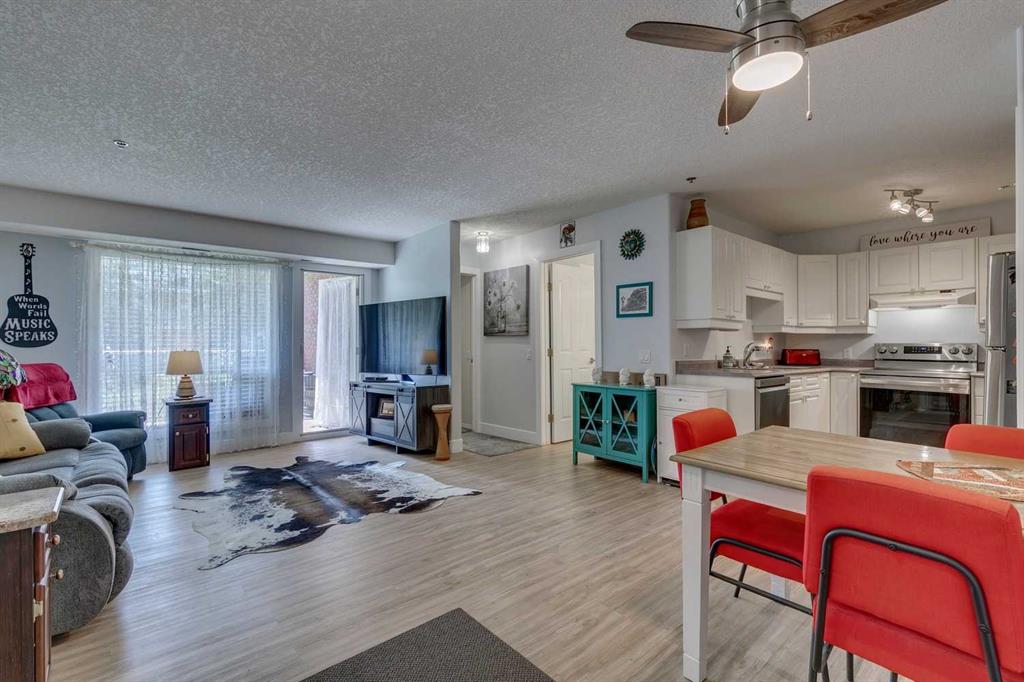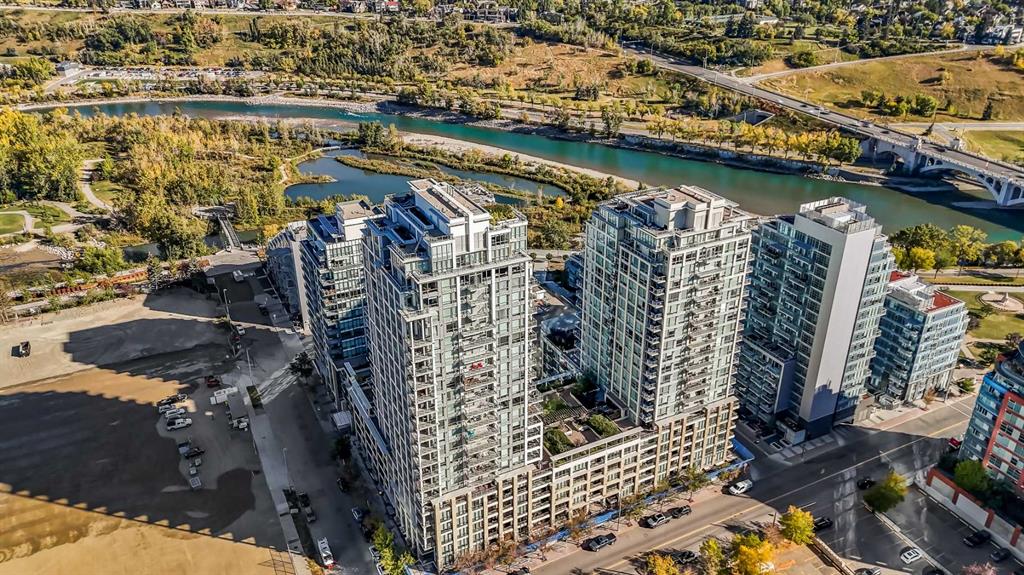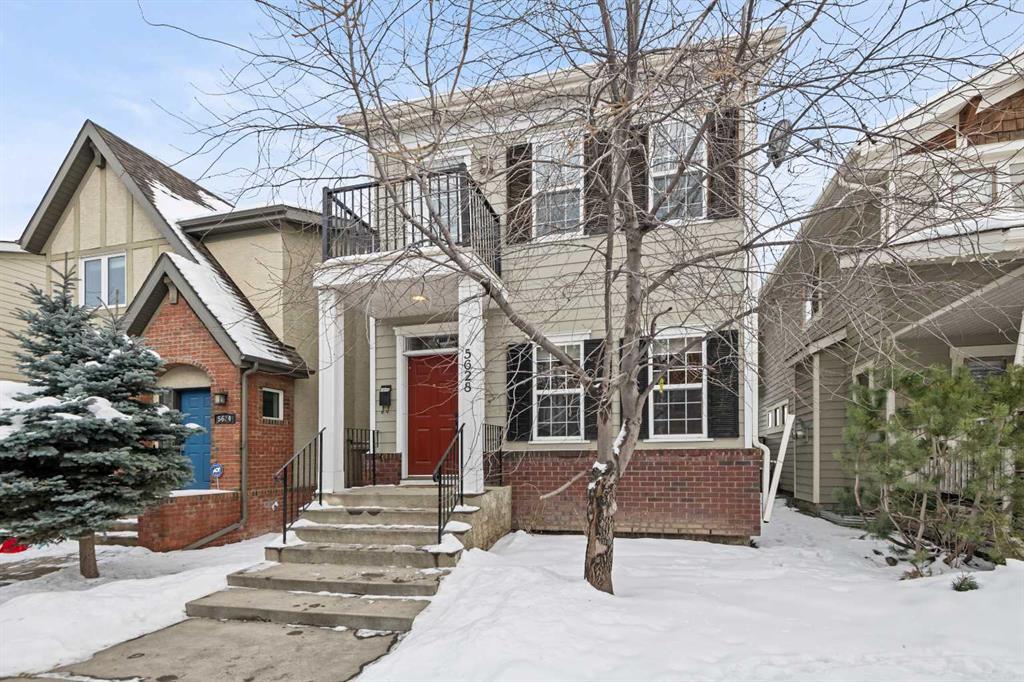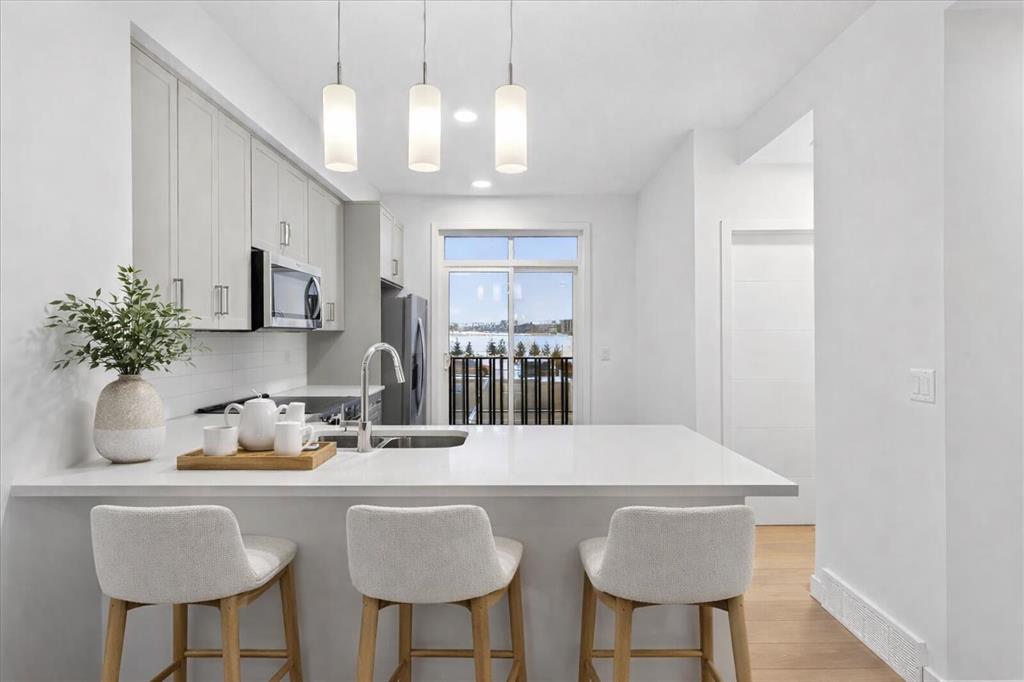206, 437 Alpine Avenue SW, Calgary || $489,900
WEST-SIDE LIVING, WITHOUT THE WAIT.
Alpine Park puts southwest Calgary exactly where it should be—QUICK out of the city, FASTER toward the mountains, and WELL-CONNECTED for everything in between. It’s the kind of location people eventually wish they’d bought into sooner.
This THREE-STOREY TOWNHOME matches that momentum. The main living level (second floor) is confident and clean, anchored by a modern kitchen with QUARTZ COUNTERS, a PENINSULA BREAKFAST BAR, and pendant lighting that provides just the right finishing touch. The FULL-WIDTH PRIVATE BALCONY sits right off the kitchen—perfectly placed for morning coffee, evening decompression, or keeping an eye on the day while dinner’s on.
Up top, the THIRD FLOOR keeps everything that matters together. Bedrooms, laundry, and bathrooms share the same space, including a primary bedroom with its own ensuite. A separate DEN/FLEX ROOM is tucked alongside—fully enclosed, highly adaptable, and ready to be a nursery, office, reading room, gaming zone, or whatever life requires next.
Down below, on the entry level, the long DOUBLE TANDEM ATTACHED GARAGE quietly does the heavy lifting. Parking, storage, bikes, strollers, seasonal gear—it all stays contained, without bleeding into your living space.
STEPS FROM GREEN SPACE and the dog park, Alpine Park is one of those west-side communities that REWARDS EARLY MOVERS—well connected now, with parks, pathway systems, and everyday amenities already shaping how the neighbourhood functions. As future retail, gathering spaces, and community infrastructure come online, the groundwork is already there. IT’S ONLY GETTING BETTER as it grows.
West-side smart. Design-forward. Unbothered by trends.
SEE IT IN PERSON—AND DECIDE IF THIS IS WHERE THE NEXT CHAPTER STARTS.
Listing Brokerage: CIR Realty




















