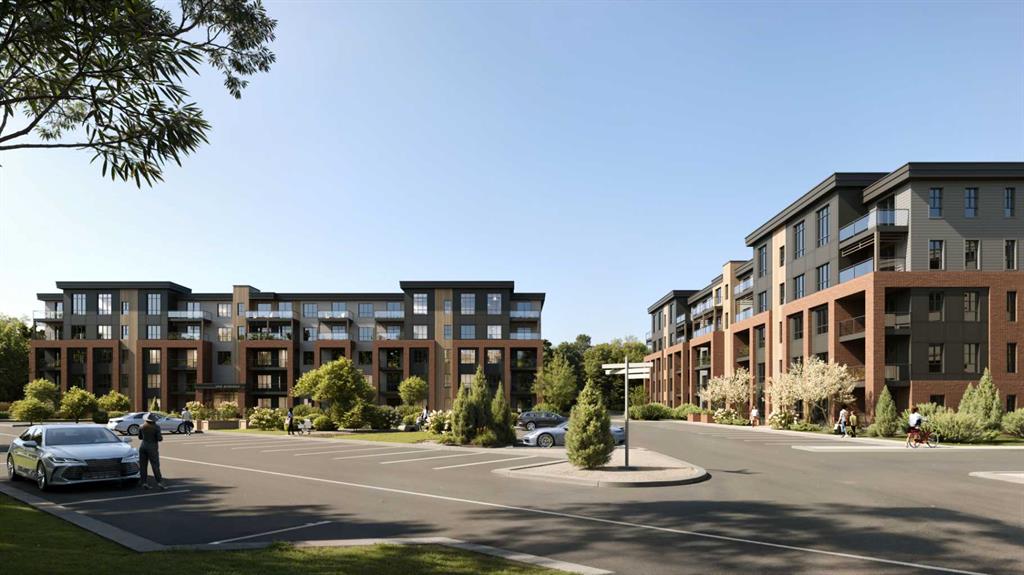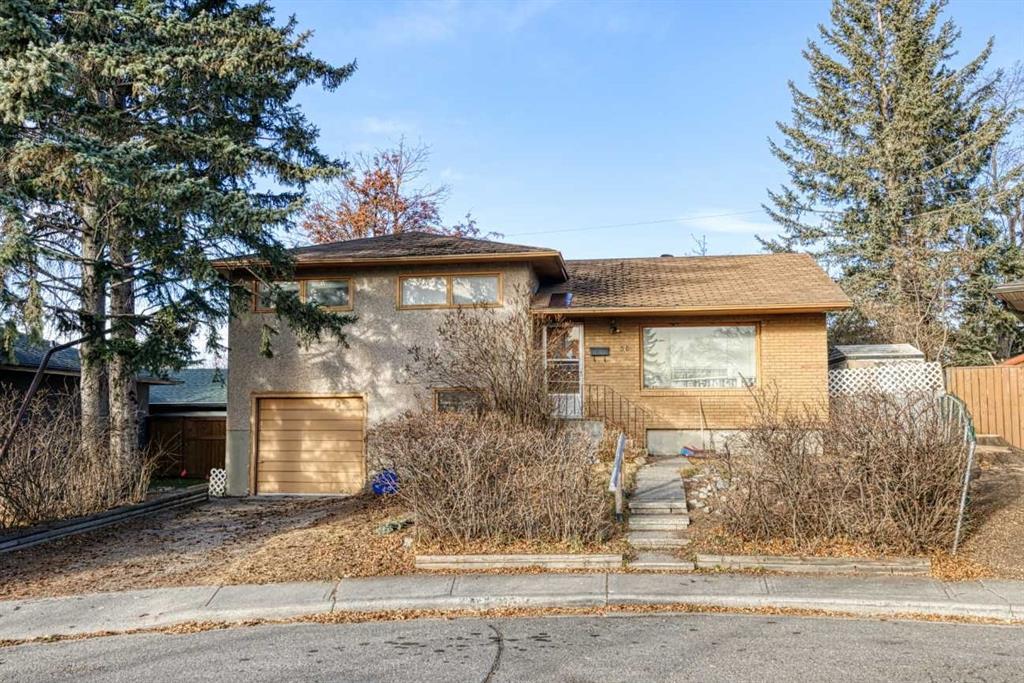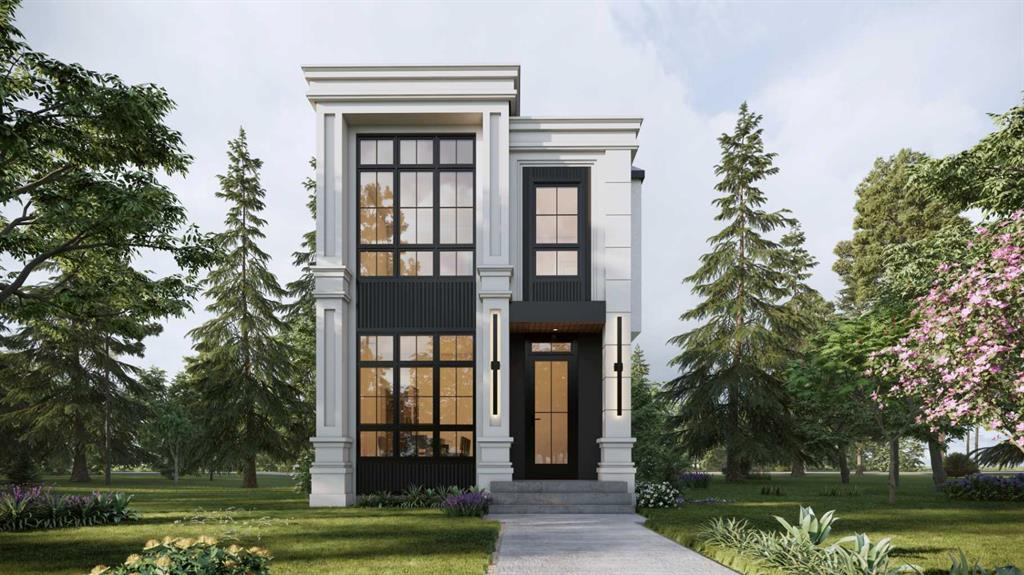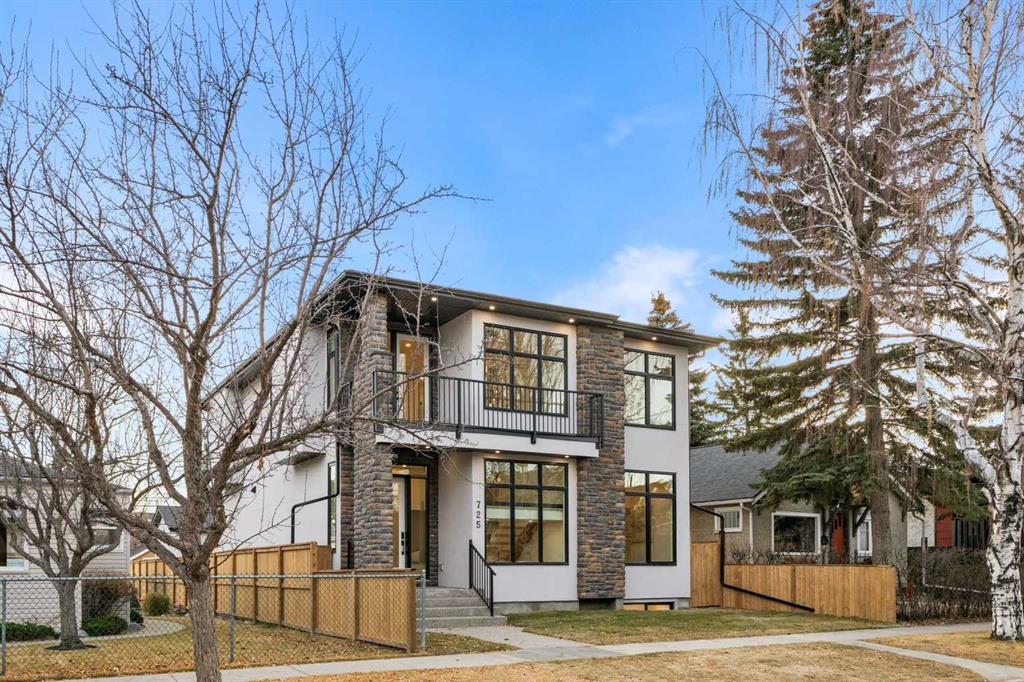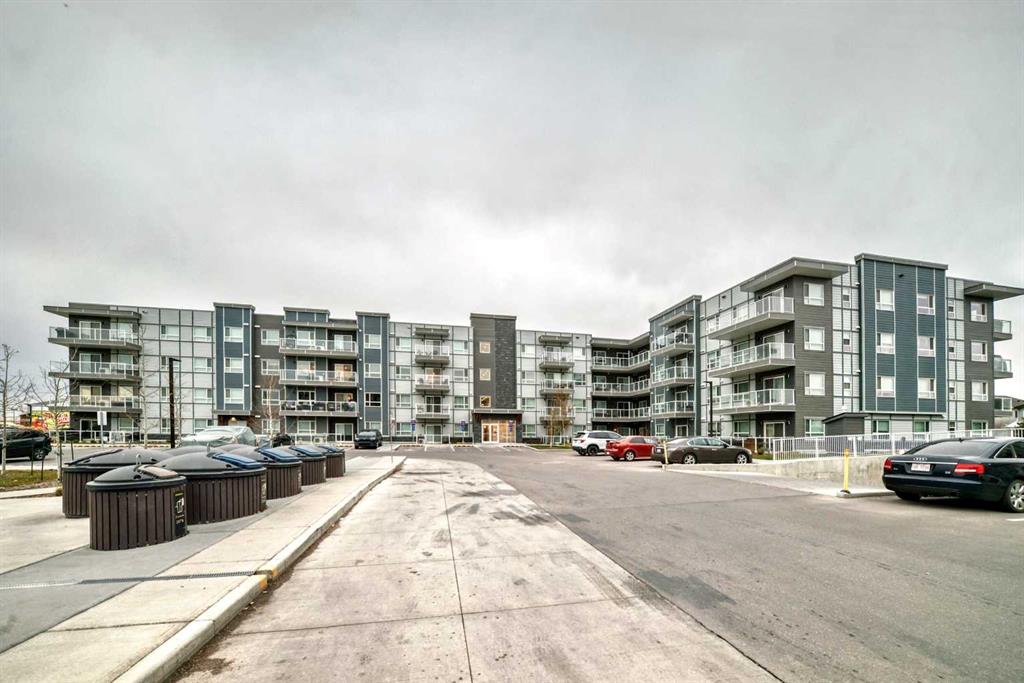725 18 Avenue NW, Calgary || $1,849,900
OPEN HOUSE SATURDAY, JANUARY 17TH & SUNDAY, JANUARY 18TH FROM 11 AM - 1 PM BOTH DAYS. This dazzling two-storey home, situated on a 37.6’x 120’ lot on a quiet tree-lined street in the heart of Mount Pleasant will take your breath away at every turn! Newly constructed in 2025, this residence offers nearly 2,800 sq ft above grade plus a fully developed basement—delivering over 4,000 sq ft of refined living space across three levels. From the moment you step inside, the craftsmanship and attention to detail are unmistakable. The main floor is drenched in natural light and enhanced by hardwood floors, lofty ceilings, recessed lighting and elegant light fixtures, showcasing a spacious living room anchored by a commanding floor to ceiling fireplace and formal dining area with ample space to host family and friends. A chef-inspired kitchen is the heart of the home, featuring quartz counters, gas cooktop, built-in oven, oversized island/eating bar, and walk-in pantry. A dedicated office, elegant foyer, mudroom, and powder room complete the main level. Upstairs, the expansive primary suite with elegant tray ceiling is a true private oasis, boasting a to-die-for walk-in closet plus extra built-in storage and a posh 5-piece ensuite with steam shower & in-floor heat, double vanity, relaxing freestanding soaker tub and separate shower. A bonus/media room with wet bar & balcony access, 2 additional bedrooms, a full bathroom, and a well-appointed laundry room with sink provide comfort and convenience for family living. The fully finished basement is roughed-in for in-floor heat and designed for entertaining and versatility, featuring a massive recreation/media room with wet bar – the perfect space for game or movie night. Two additional bedrooms, a 5-piece bathroom, flex space, and utility room are the finishing touches to the basement level. Additional features include central air conditioning, plenty of built-ins, and thoughtful design touches throughout. Outside, enjoy a SUNNY SOUTH BACK YARD with deck with access to a detached triple garage which is roughed in for an EV charging system. The inner-city location is incredibly convenient, close to scenic Confederation Park, trendy Kensington, schools, shopping, SAIT, Foothills Hospital & effortless access to 16th Avenue, 10th Street & 4th Street.
Listing Brokerage: RE/MAX First










