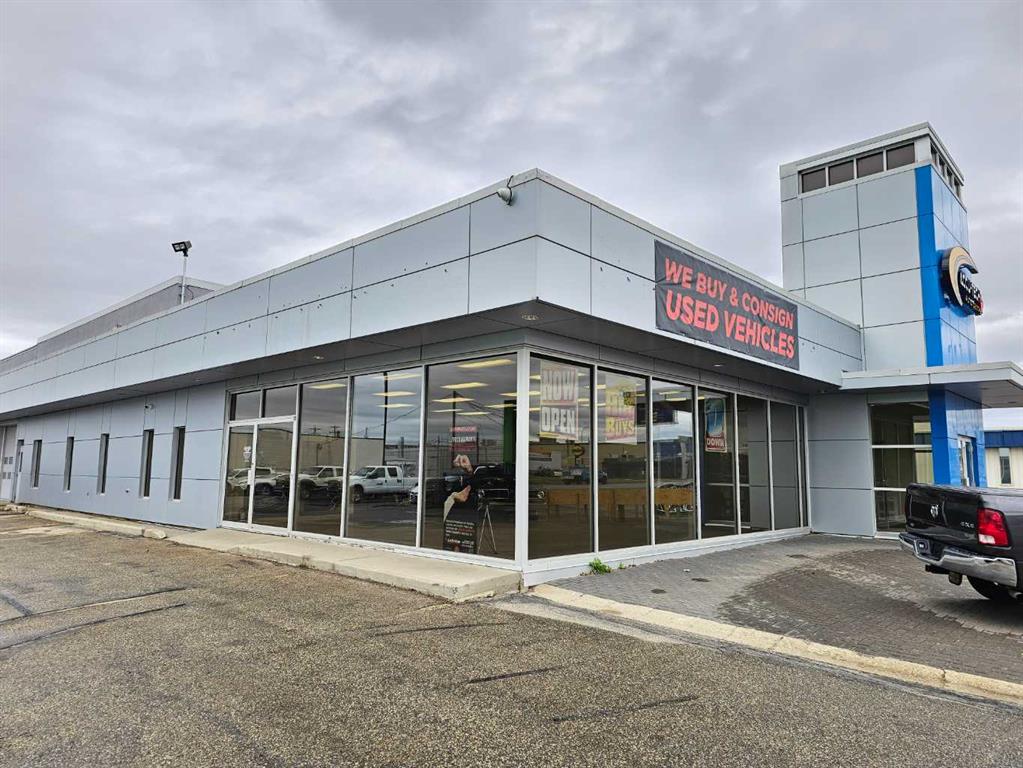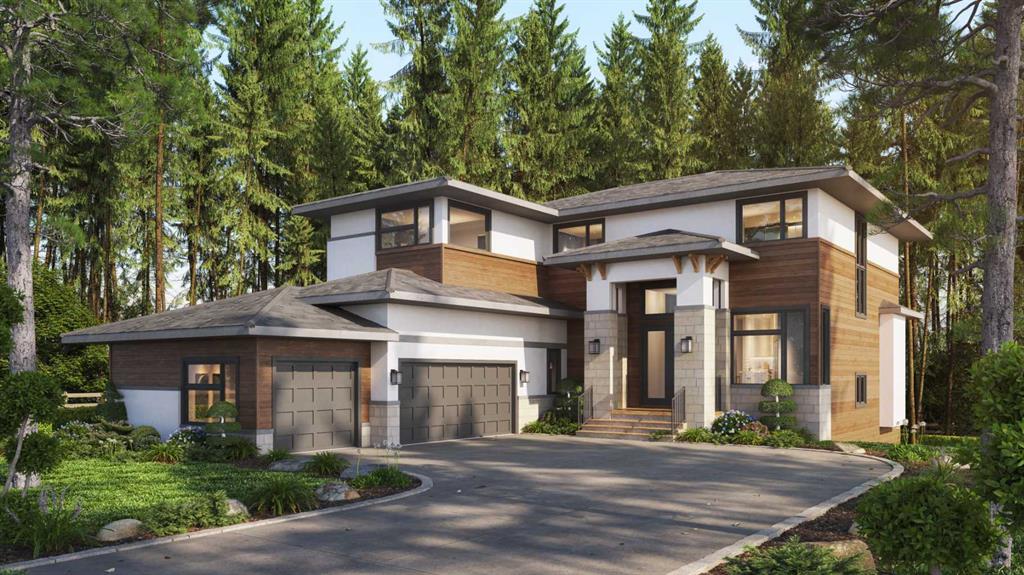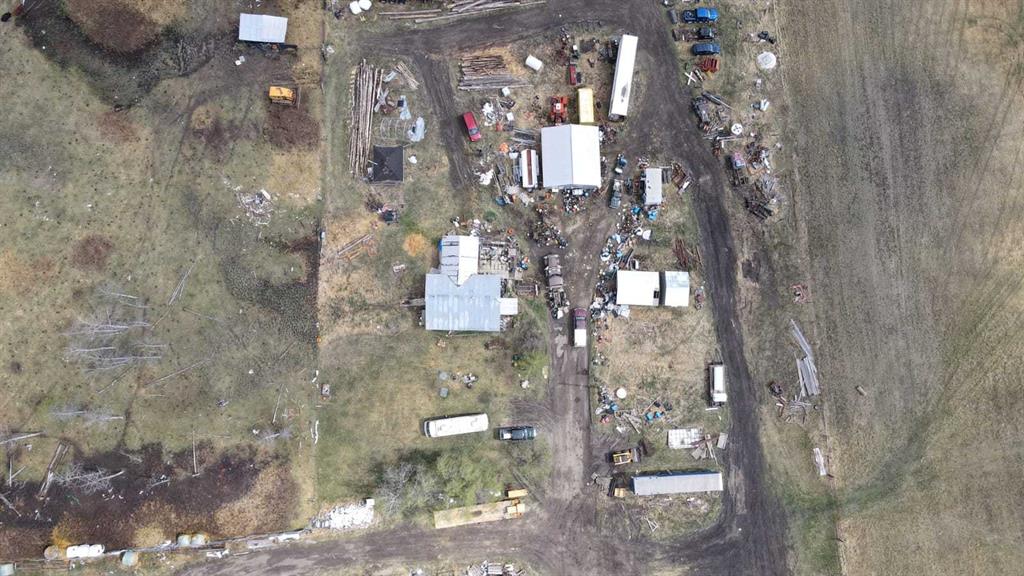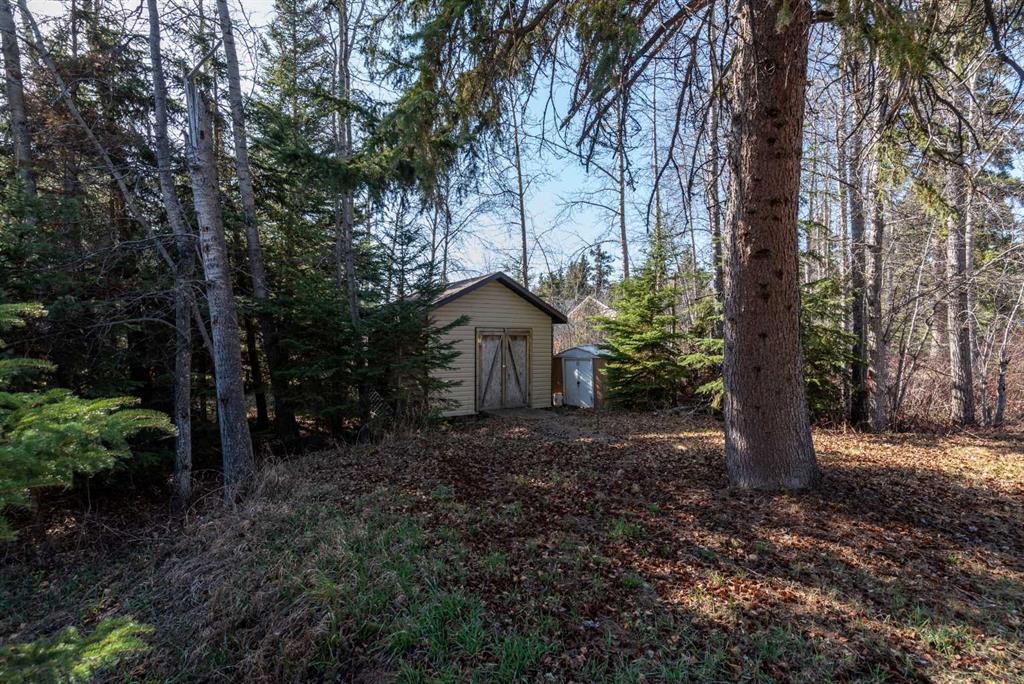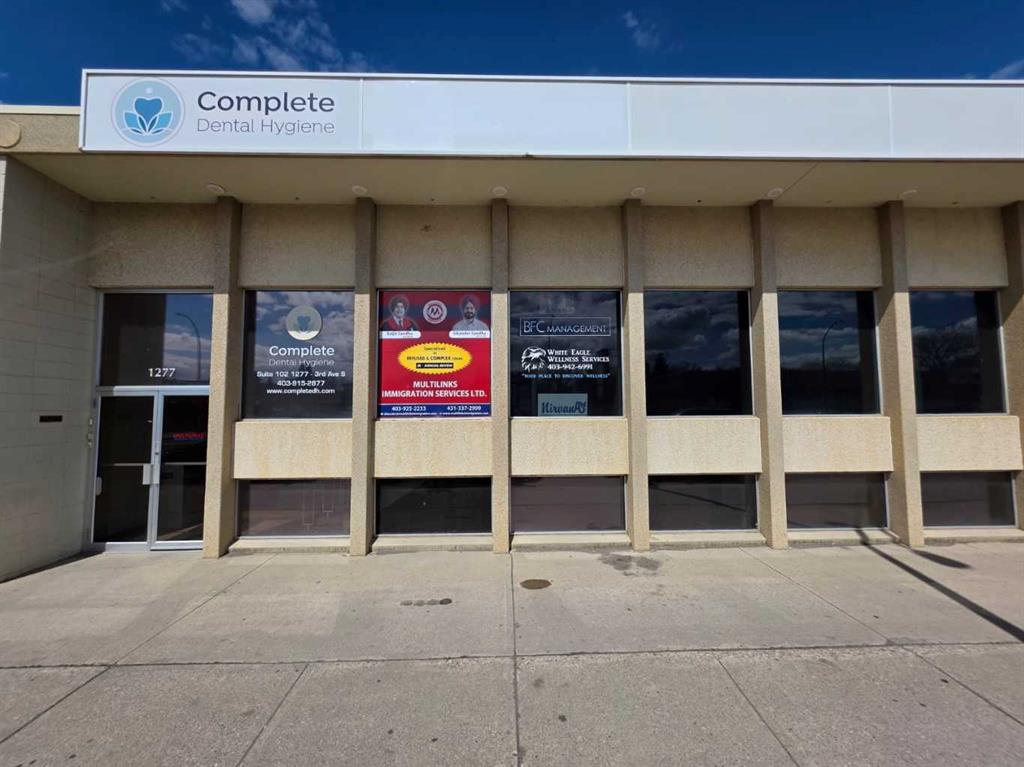329 Limestone Bay , Balzac || $1,749,900
Welcome to modern estate living in the elegant community of Goldwyn—conveniently nestled between the cities of Airdrie and Calgary, just minutes from Cross Iron Mills Shopping Centre. The stunning Custom Built Georgia Model features 4 bedrooms, 4 bathrooms, and over 3,200 sq.ft. of thoughtfully designed living space, offering generous room for both family life and entertaining. Step inside and be greeted by an impressive open-to-above layout that fills the home with natural light, complemented by soaring 10-foot ceilings on the main floor. A dedicated study/computer room provides a quiet space for work or learning. The custom-designed chef’s kitchen is equipped with Stainless Steel appliances, stylish cabinetry, and a full spice kitchen—perfect for preparing meals with ease. Just off the kitchen, you’ll find a flex room, a spacious dining area, and a bright, inviting living room with fireplace, ideal for gatherings. A large mudroom and a convenient 2-piece bathroom complete the main level. Upstairs, a striking architectural staircase leads to the upper floor, where 9-foot ceilings continue the sense of openness. This level features three generously sized bedrooms, plus a luxurious primary suite with a spa-inspired ensuite that includes a custom double vanity, standing shower, and a soaker tub. You’ll also find two additional 4-piece bathrooms, a laundry room, and a versatile loft area—perfect for a lounge, home office, or playroom. Undeveloped basement will add another 1200 Sq.ft (approx.) of living space. Situated on a massive lot that backs onto green space and an environmental reserve, the home offers no rear neighbours and a peaceful natural setting. A triple car garage provides abundant space for parking and storage. Goldwyn invites you to experience refined estate living—where elegance, comfort, and serenity come together to create your forever home. *****The photos shown are from a previous show home and are for illustrative purposes only. Actual home elevation, fixtures, finishes, and features may differ and are subject to availability or change without notice.***
Listing Brokerage: Real Estate Professionals Inc.










