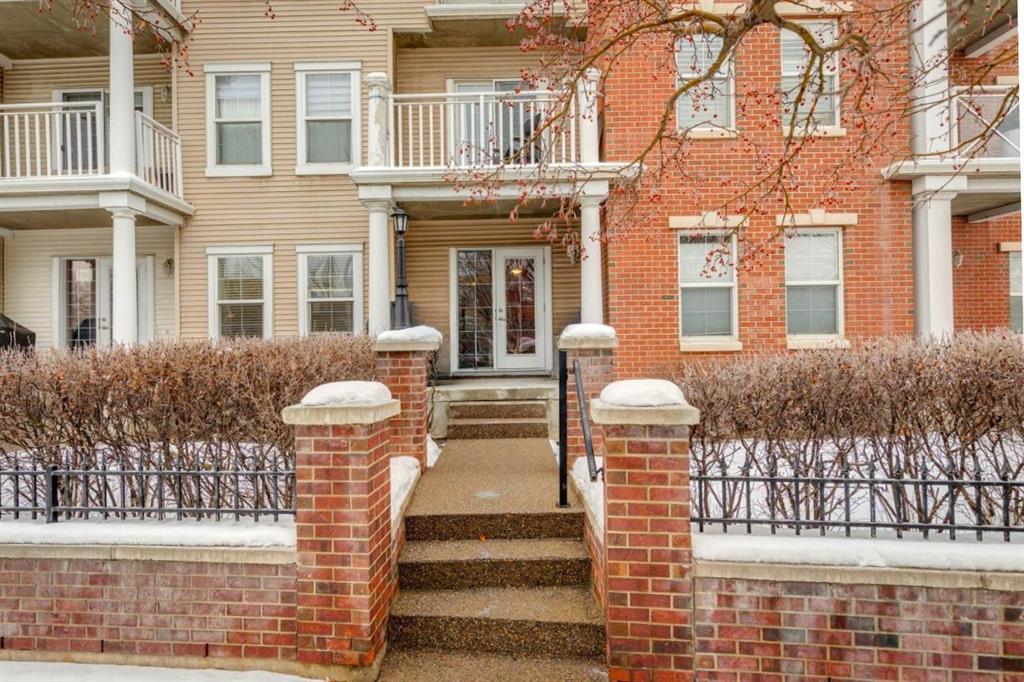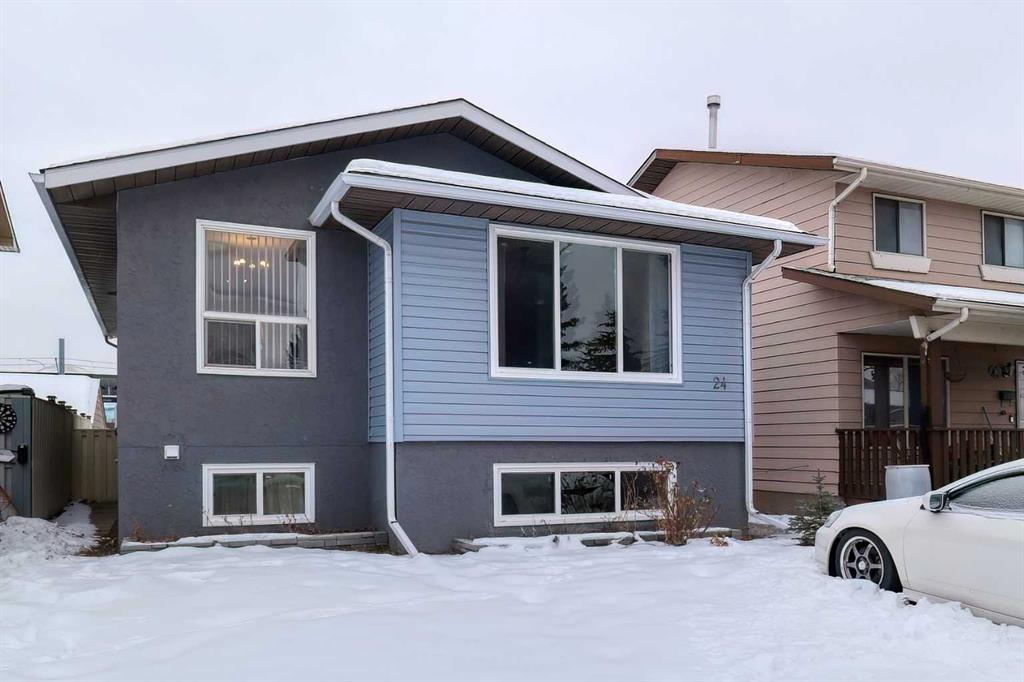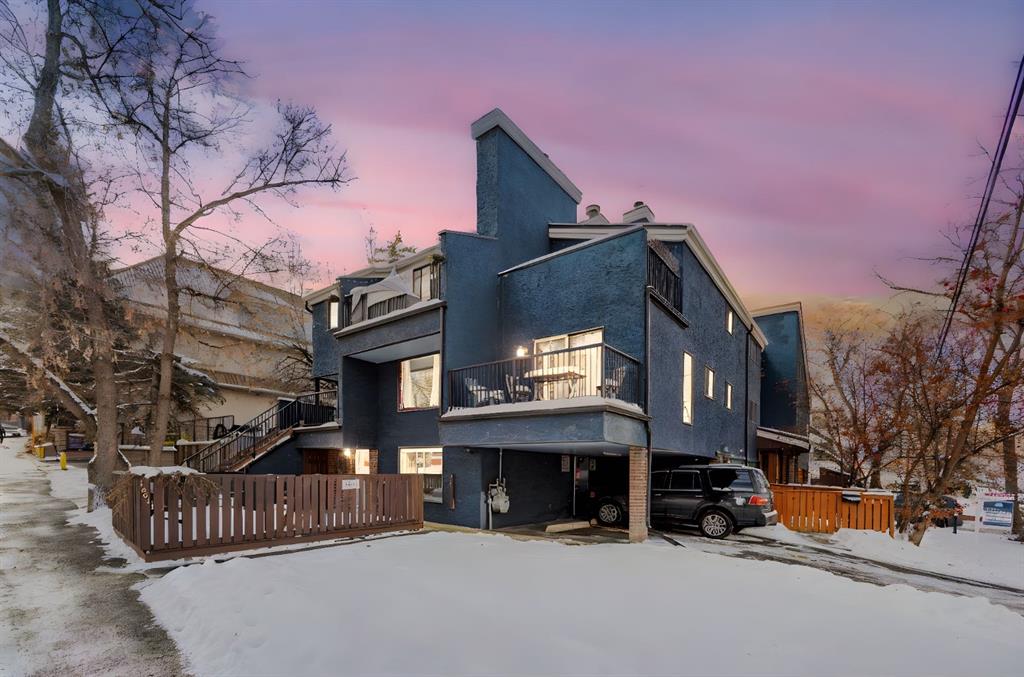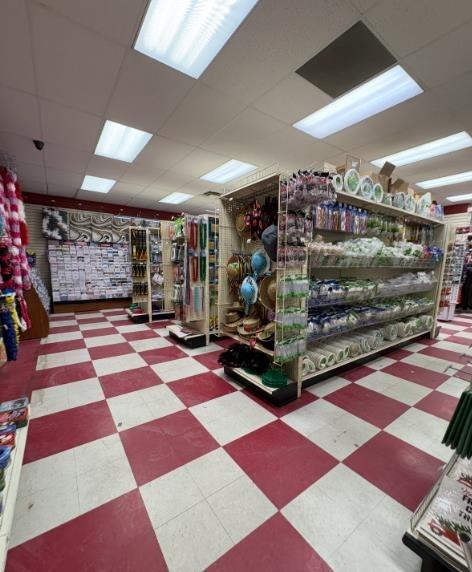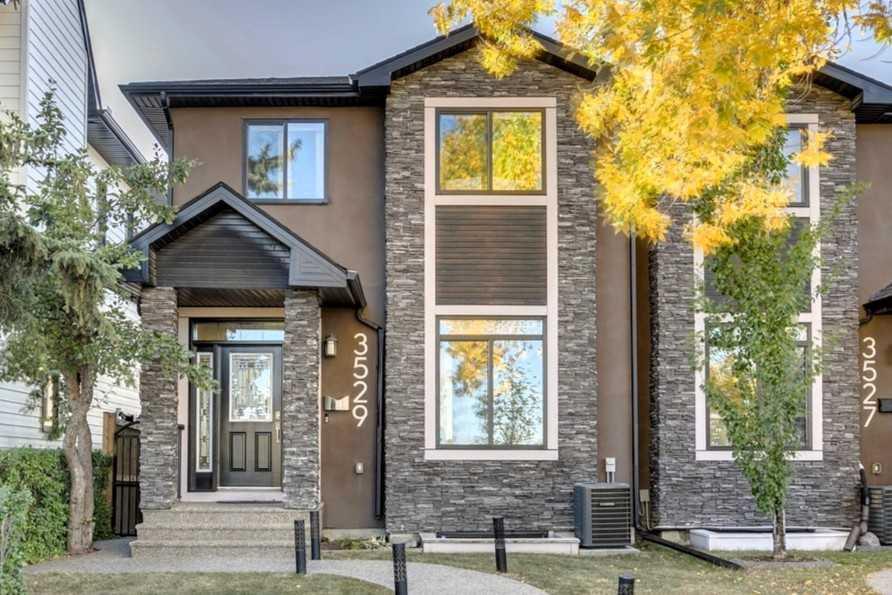3529 40 Street SW, Calgary || $840,000
Welcome to this beautifully updated, move-in ready semi-detached home in the heart of Glenbrook, offering the perfect blend of space, comfort, and location. With 1,827 sq ft above grade plus an additional 825 sq ft of fully finished basement, this 4-bedroom, 4-bathroom home is ideal for families or professionals seeking both functionality and style.
Recent upgrades provide peace of mind and modern appeal, including fresh paint throughout (Aug 2025), new hardwood flooring on the main level (2025), central air conditioning (2022), water softener (2022), and LeafFilter gutter protection (2022).
The bright and welcoming main floor features a spacious dining area with a large picture window overlooking green space and a schoolyard across the street. The gourmet kitchen is a true standout with granite countertops, gas stove, stainless steel appliances, central island, a brand-new dishwasher, and a generous walk-in pantry—perfect for cooking and entertaining. The cozy living room with a gas fireplace opens onto a sun-filled west-facing deck and a low-maintenance backyard with artificial turf, ideal for relaxing or hosting guests.
Upstairs, the west-facing primary retreat is a highlight, complete with a large walk-in closet and a spa-inspired ensuite featuring dual sinks, a soaking tub, and a separate shower. Two additional bedrooms, a full bathroom, and convenient upper-floor laundry complete this level.
The fully finished basement expands your living space with high ceilings, a spacious recreation room with a built-in bar cabinet, a large fourth bedroom, a full bathroom, and plenty of storage.
Pride of ownership is evident throughout. The location is exceptional—steps from green space, minutes to shopping, restaurants, and amenities, and offering quick access west for easy mountain getaways. Enjoy sunny afternoons in the backyard and the convenience of an established, family-friendly community.
Listing Brokerage: eXp Realty










