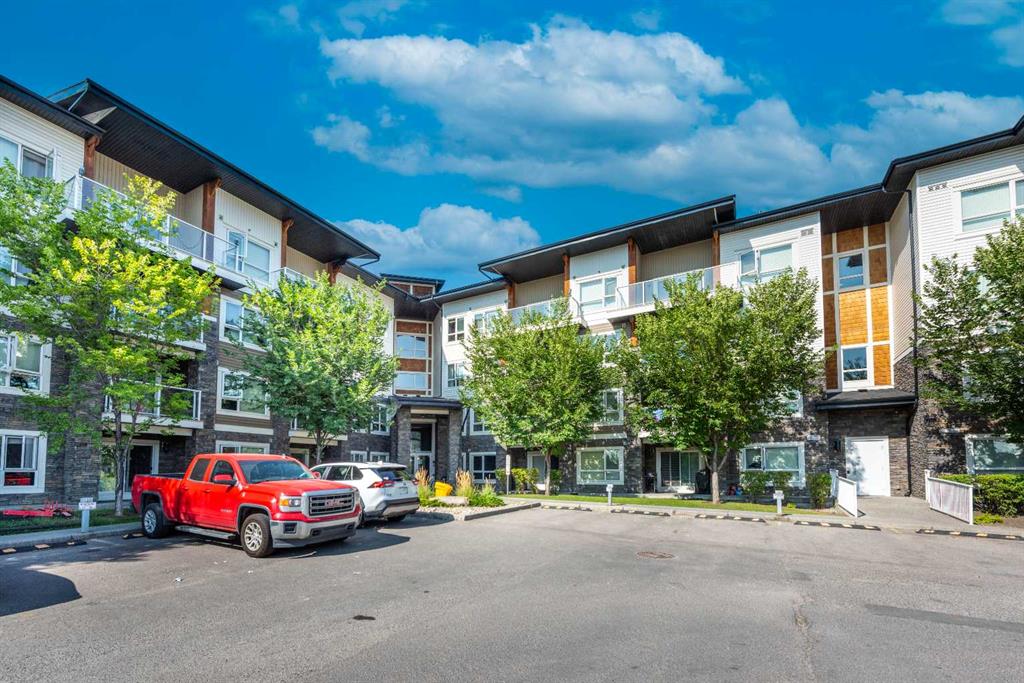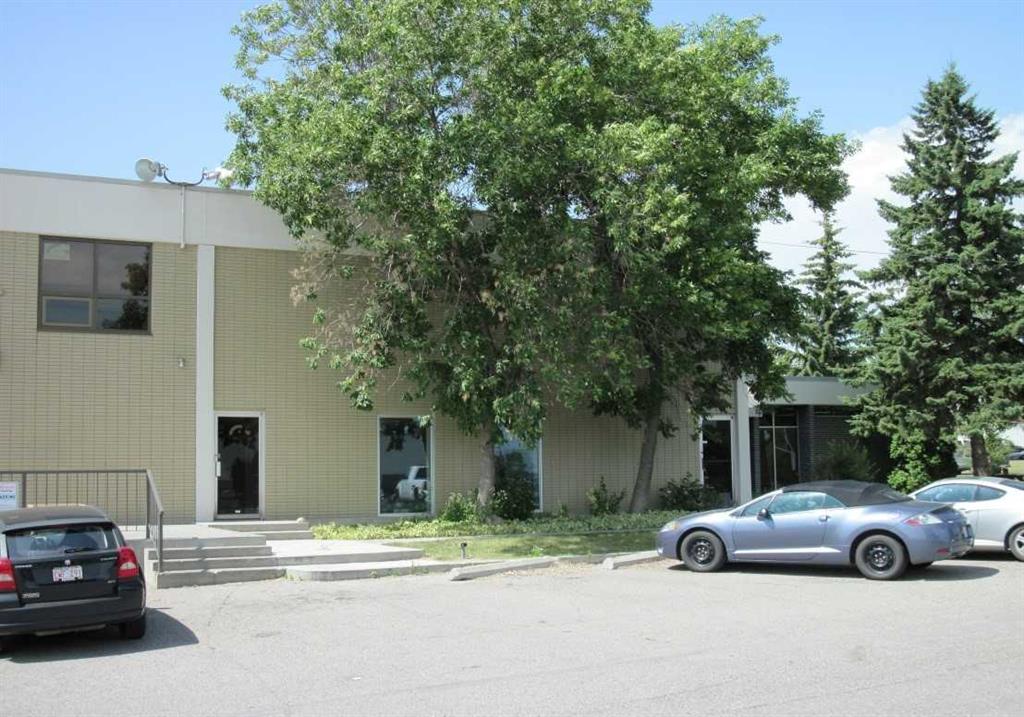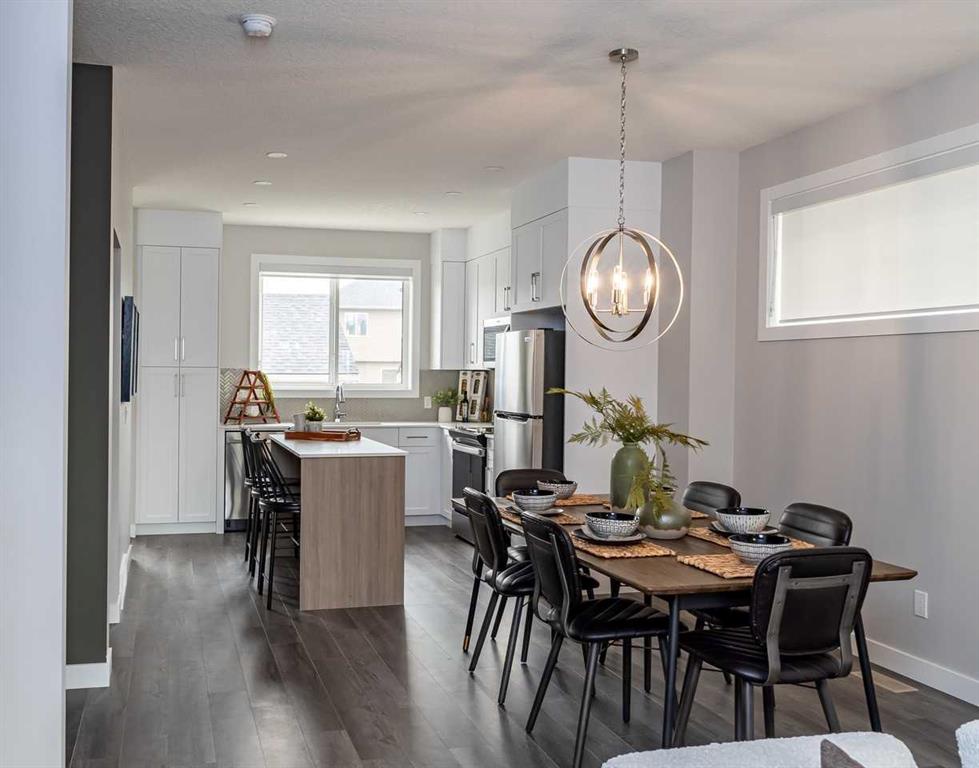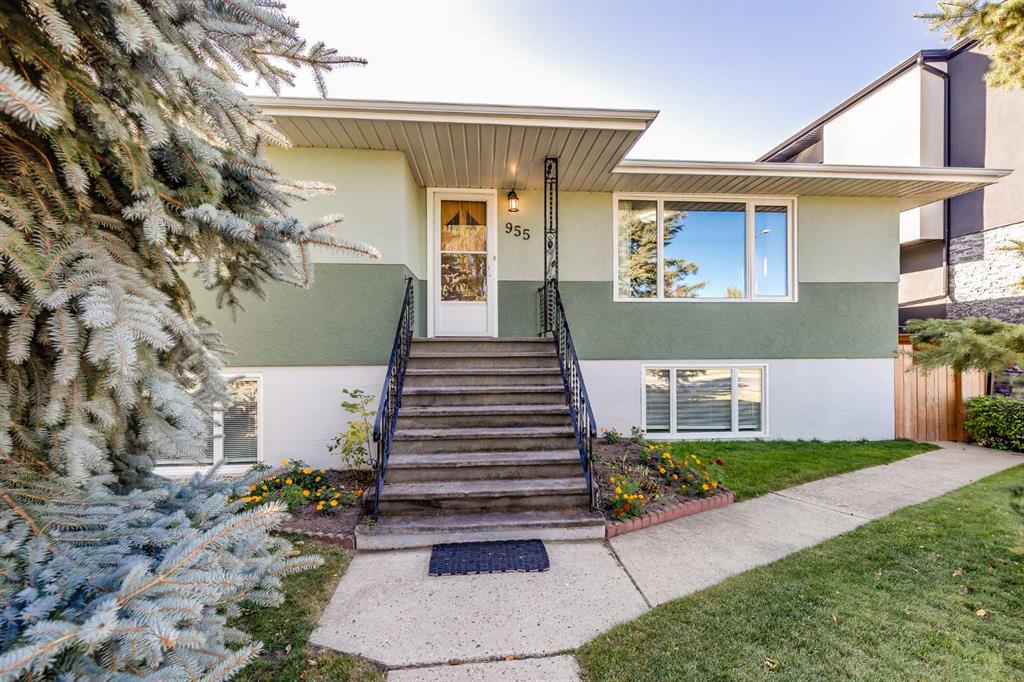2, 2219 35 Avenue NE, Calgary || $899,900
Please do not approach staff and view is by appointment only. This versatile property offers over 4,100 sq. ft., including a 1,200 sq. ft. mezzanine, and features a bright retail storefront with 200 Amp Power. The rear warehouse boasts 22-foot high ceilings and a rare flush loading dock with access for a variety of trailers, making it ideal for logistics and storage operations.
Located in a prime area with easy access to major arterial roads, this building combines high-exposure retail space with functional warehouse capabilities.
Land Use Zone Permitted uses include a wide range of operations that typically require no extra approvals, fleet and distribution centers, breweries, wineries, distilleries, catering services, dry-cleaning plants, crematoriums, municipal works depots, and motion picture production facilities. Specialized uses like RV services, recyclable material depots, utility buildings, specialty food stores and a variety of other businesses.
Discretionary uses may be approved depending on location and context. These include auction markets, building supply centers, bulk fuel depots, cannabis facilities, childcare services, offices, instructional facilities, pet care services, restaurants, self-storage facilities, urban agriculture, minor vehicle rentals, and veterinary clinics. Cannabis retail may also be considered where cannabis facilities are approved.
With its flexible layout, rare dock access, high ceilings, and strong location, this property is ideal for businesses looking to expand, establish a flagship location, or secure a multi-use facility in a high-demand area. Don’t miss this opportunity to combine retail exposure with warehouse functionality in one turnkey property. Please do not approach staff and view is by appointment only.
Listing Brokerage: Century 21 Bravo Realty




















