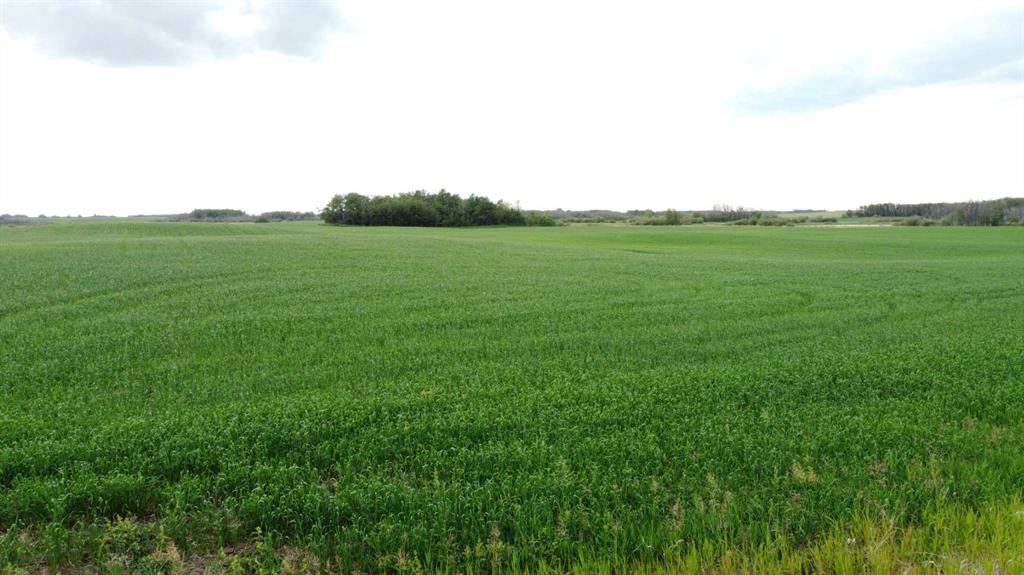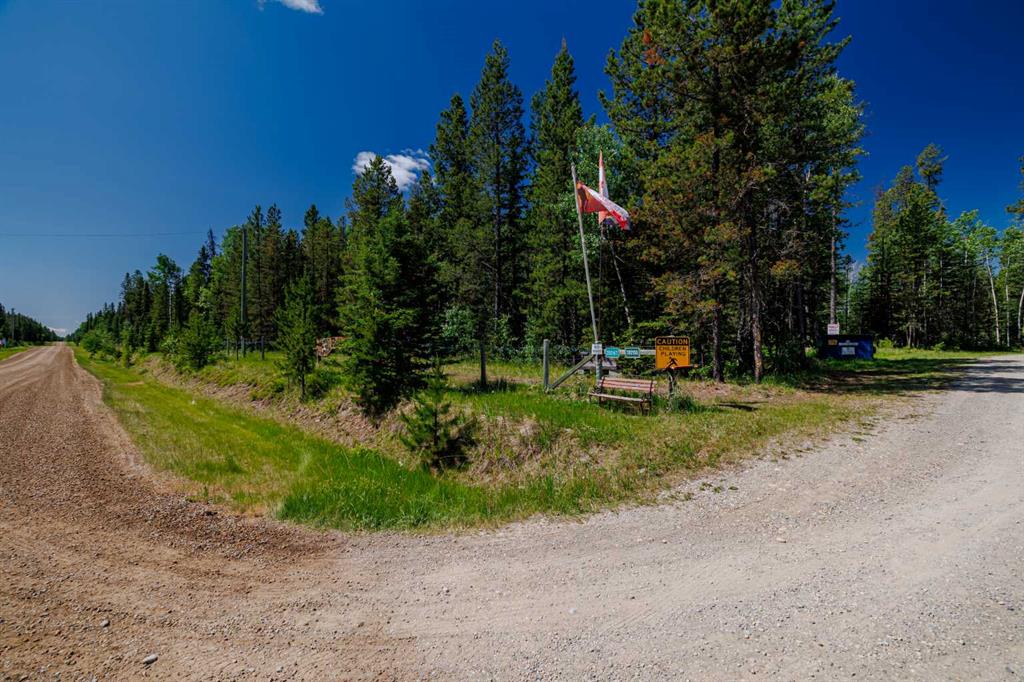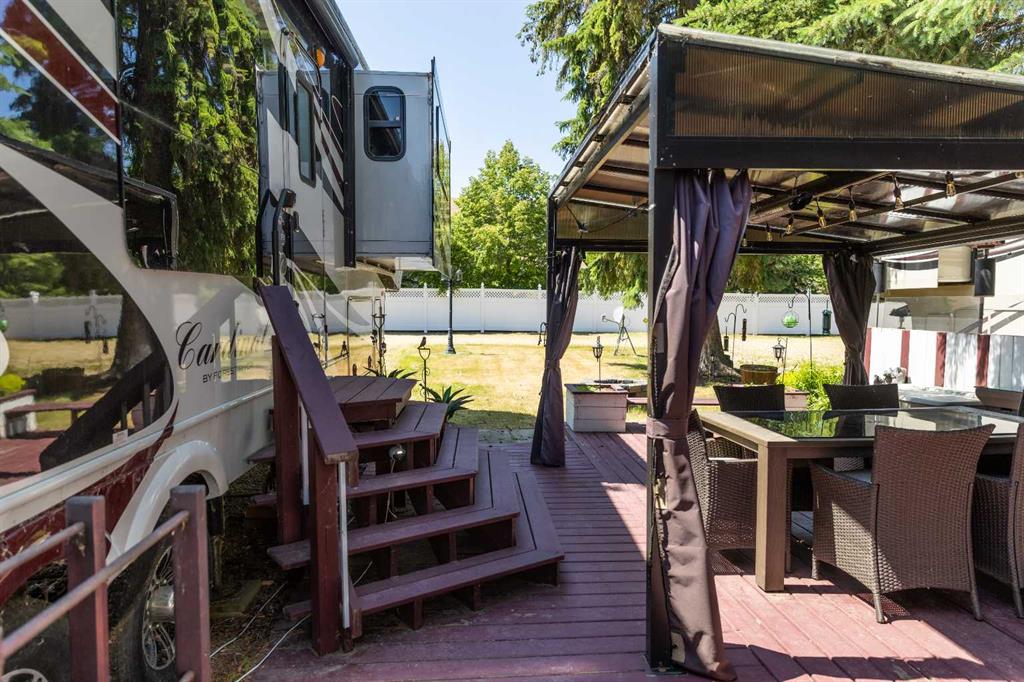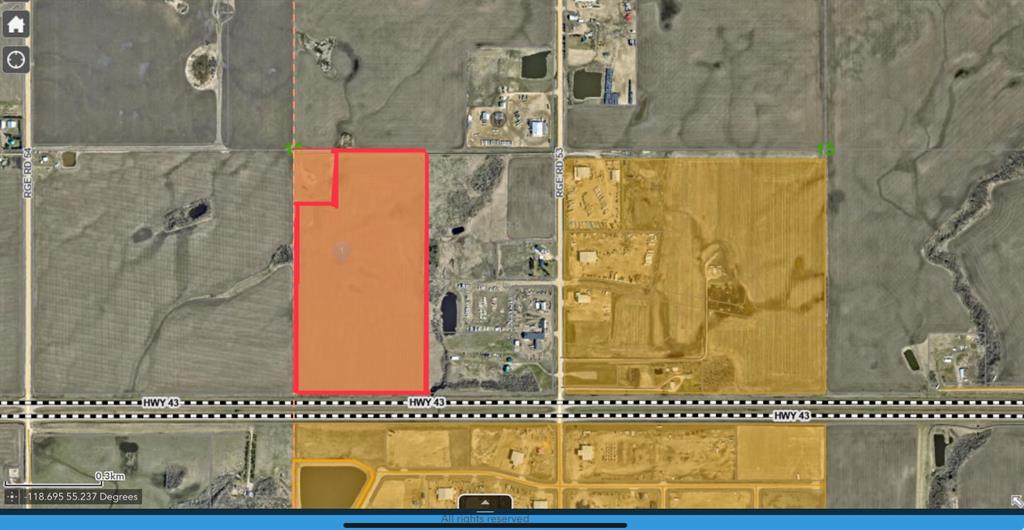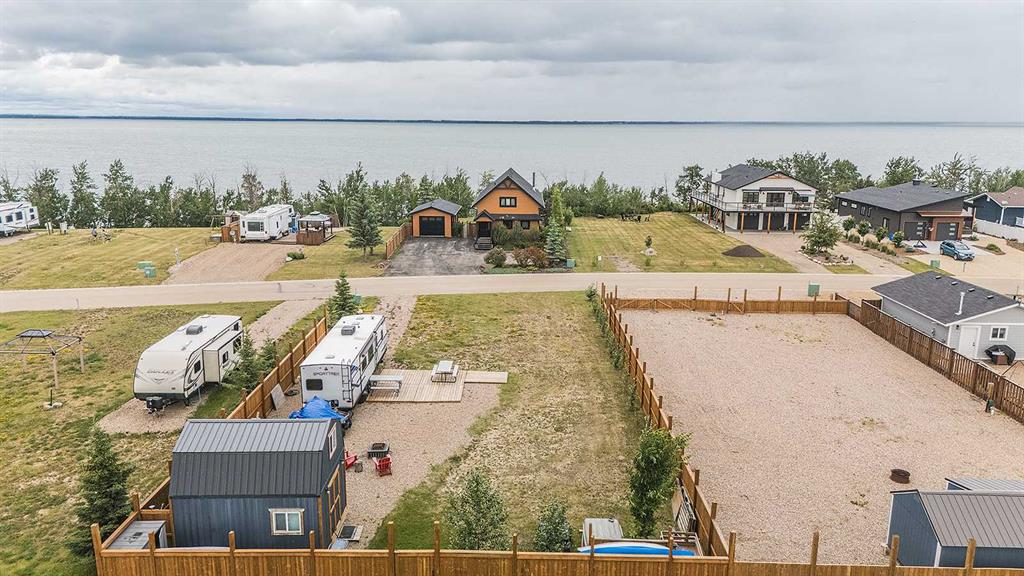282155 Range Road 53 , Rural Rocky View County || $1,049,000
60-acre parcel offering groomed and natural meadows combined with a beautiful forest like setting. This is a dream property for recreational horse riding, snow shoeing, cross country skiing, quads or hikers. Terrain consists of pasture, trails, heavy timber and a beautiful ravine and a seasonal stream/brook. This parcel includes a no through road for a very private setting. The entire property line was surveyed and heavily staked in the fall of 2016 for fencing. Newer gorgeous 36x36 barn with accessory dwelling permit for the 12x36 loft that is ready for development, with outside stairs to 8x12 deck, the barn includes five - 12x12 box stalls that are bright and roomy with 45-inch turnout doors in each stall. Barn has a 12x12 tack room /utility room, new 100 amps, 220-volt service, and a 6 GPM well with outside frost free tap. Newer large post and rail corral with two gates adjacent to the barn. Newer rail fencing on the east side approach. 2 wells on property, one is 6 gallons per minute (near barn) and the other is 6 gallons per minute (in meadow near cabin). Phone line, power and natural gas on property. 16x24 off grid cabin with propane fridge and propane lighting with 8x16 covered porch. Outhouse near cabin and two large woodsheds. Gorgeous meadow with lots of room for your friend’s RV’s or tents. Property is a mix of pasture, spruce, lodgepole pine and poplar, and lots of potential building sites and or year- round recreational enjoyment. This property has been meticulously maintained and could be perfect for horse boarding and RV use. Arial photographs are approximate to true boundaries.
Listing Brokerage: Century 21 Masters










